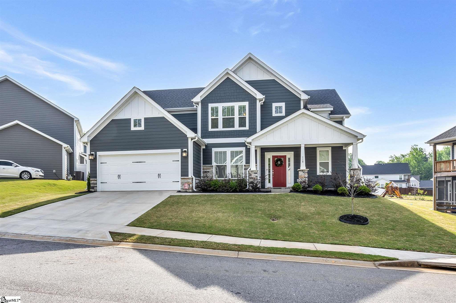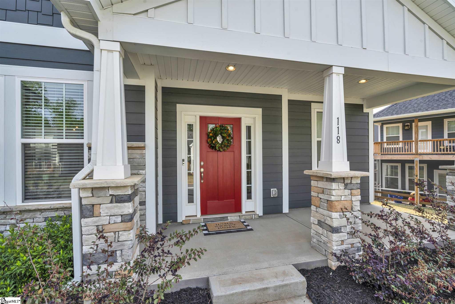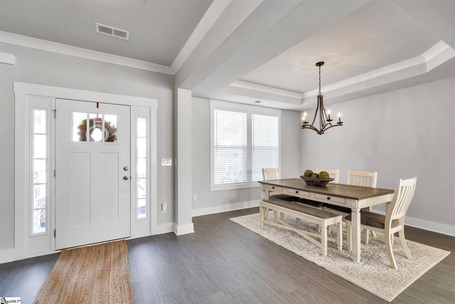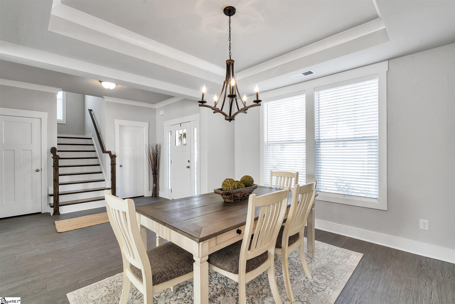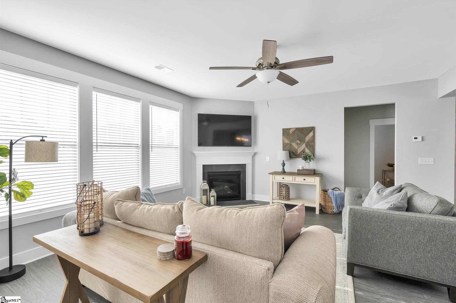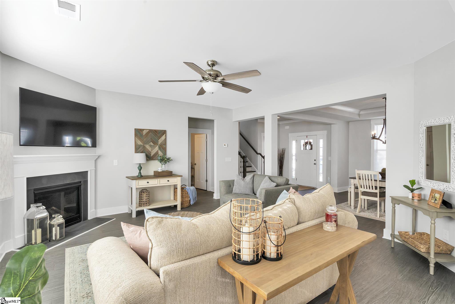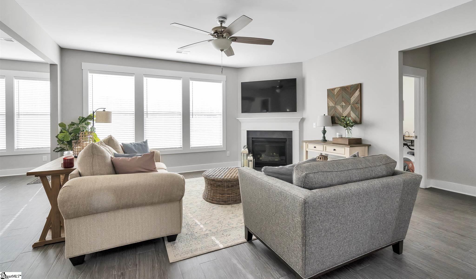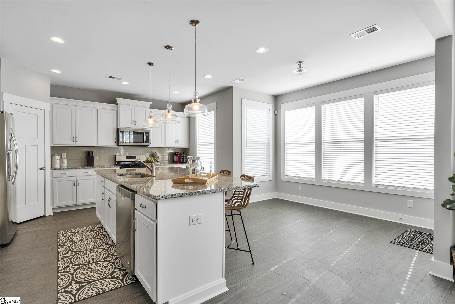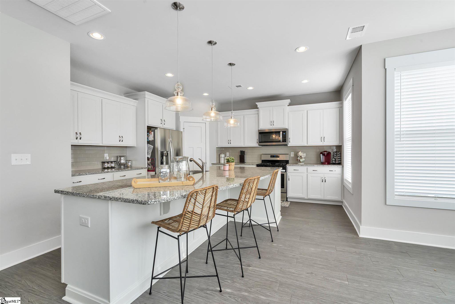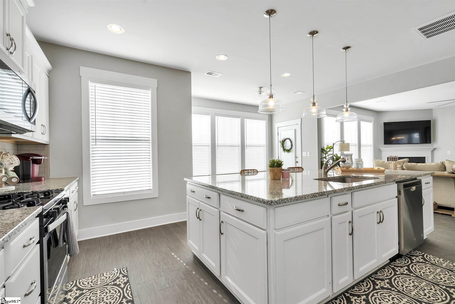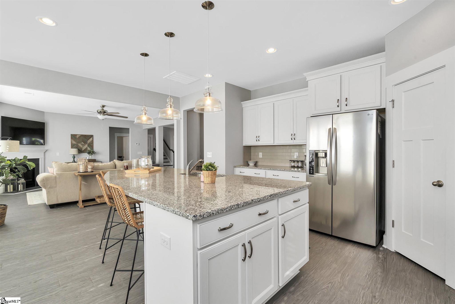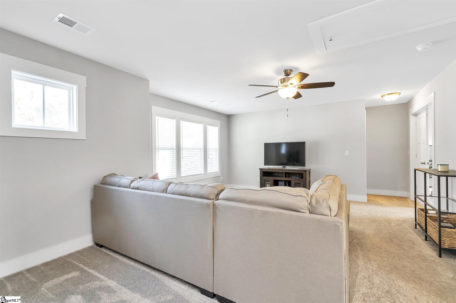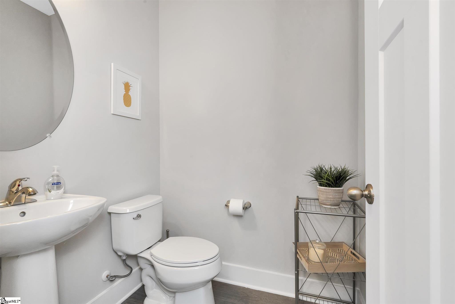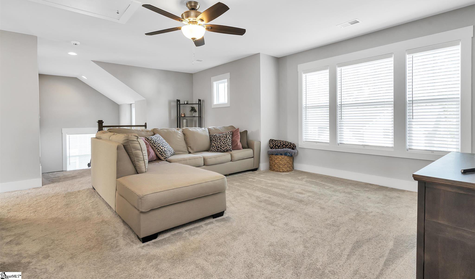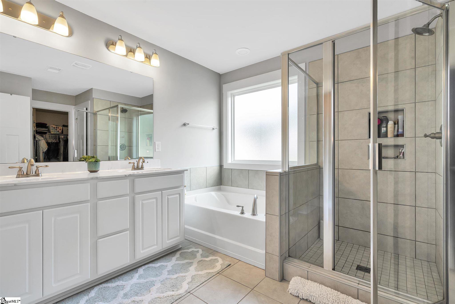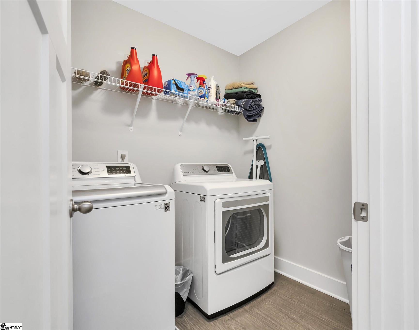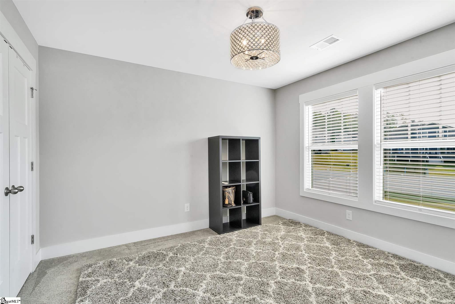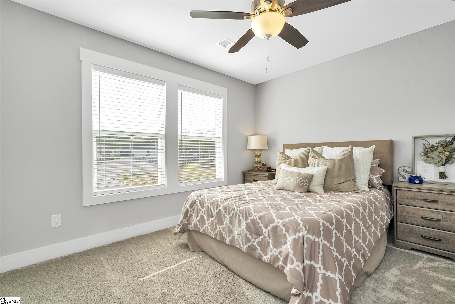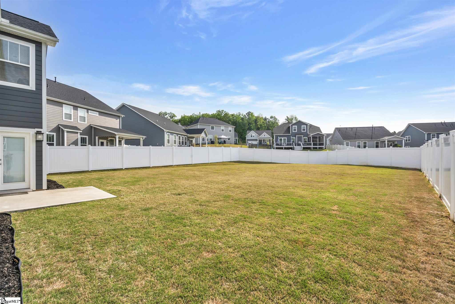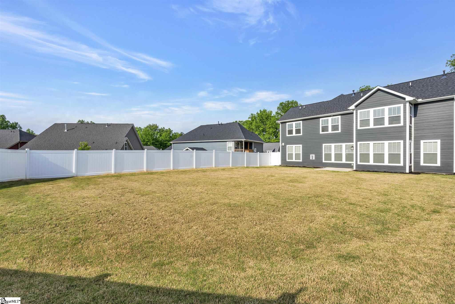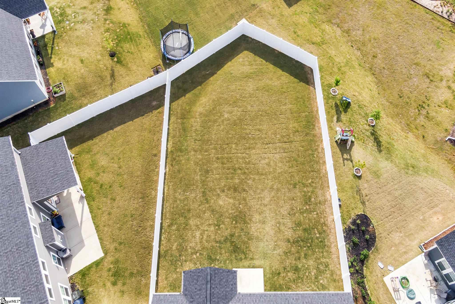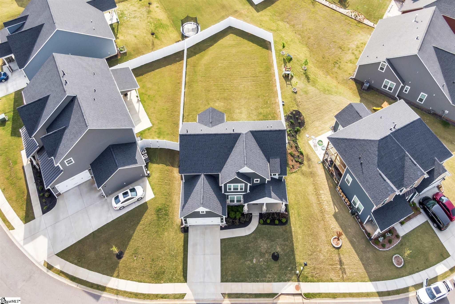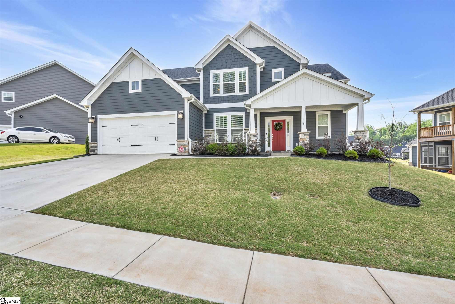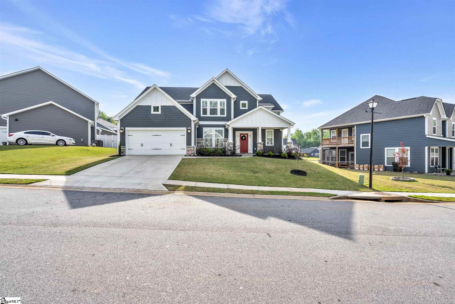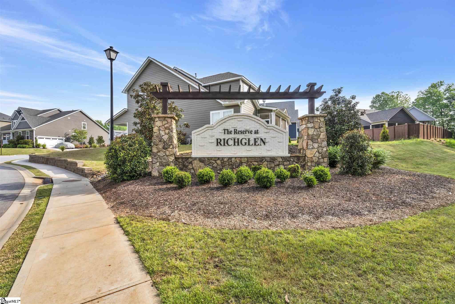118 Quail Creek Drive, Greer, SC 29650
- $410,000
- 4
- BD
- 2.5
- BA
- 2,698
- SqFt
- Sold Price
- $410,000
- List Price
- $410,000
- Closing Date
- Aug 10, 2021
- MLS
- 1445712
- Status
- CLOSED
- Beds
- 4
- Full-baths
- 2
- Half-baths
- 1
- Style
- Craftsman
- County
- Greenville
- Neighborhood
- The Reserve At Richglen
- Type
- Single Family Residential
- Year Built
- 2019
- Stories
- 2
Property Description
Yes, all you have been looking for in a home, and more! Built in 2019, this home feels brand new and features a beautiful open and spacious floor plan for today's flexible lifestyles. The inviting entry welcomes all as you take in the well thought out and flowing home. From dining to great room gathering or cozy meals at the beautiful granite island, living flexibility is yours. The well thought out kitchen with stainless appliances which include gas stove cooking along with amazing storage space, is every cook's dream. Use the breakfast area for table seating or gathering, the choice is yours. The "wall of windows" across the back fills the home with natural light all day and highlights of the glow of the moon at night. No to be overlooked on the main level is the fourth bedroom/home office/flex space, tucked to the side for quiet study and or rest. A beautiful multi purposed loft offers great space as you enter the second level. From there you'll find a beautiful master suite complete with its own sitting area overlooking the back yard, and full bath with tub, tiled shower and fabulous walk-in closet. The laundry is nestled around the corner for convenience. Two additional bedrooms and full bath complete this light filled second level living areas. Out to the back, this flat and fully fenced spacious yard is ripe for your touches from gardens, sports or playgrounds, it is large enough for a combination of all. Come and make it your own. Don't wait for new construction, visit 118 Quail Creek today!
Additional Information
- Acres
- 0.21
- Amenities
- Common Areas, Street Lights, Sidewalks
- Appliances
- Dishwasher, Disposal, Free-Standing Gas Range, Convection Oven, Microwave, Gas Water Heater
- Basement
- None
- Elementary School
- Woodland
- Exterior
- Hardboard Siding, Stone
- Fireplace
- Yes
- Foundation
- Slab
- Heating
- Forced Air, Natural Gas
- High School
- Riverside
- Interior Features
- High Ceilings, Ceiling Fan(s), Ceiling Smooth, Tray Ceiling(s), Granite Counters, Open Floorplan, Pantry
- Lot Description
- 1/2 Acre or Less, Sidewalk, Sloped
- Lot Dimensions
- 60 x 141 x 35 x 41 x 134
- Master Bedroom Features
- Sitting Room, Walk-In Closet(s)
- Middle School
- Riverside
- Region
- 022
- Roof
- Architectural
- Sewer
- Public Sewer
- Stories
- 2
- Style
- Craftsman
- Subdivision
- The Reserve At Richglen
- Taxes
- $3,104
- Water
- Public, Greer - CPW
- Year Built
- 2019
Mortgage Calculator
Listing courtesy of Coldwell Banker Caine/Williams. Selling Office: Blackstream International RE.
The Listings data contained on this website comes from various participants of The Multiple Listing Service of Greenville, SC, Inc. Internet Data Exchange. IDX information is provided exclusively for consumers' personal, non-commercial use and may not be used for any purpose other than to identify prospective properties consumers may be interested in purchasing. The properties displayed may not be all the properties available. All information provided is deemed reliable but is not guaranteed. © 2024 Greater Greenville Association of REALTORS®. All Rights Reserved. Last Updated
