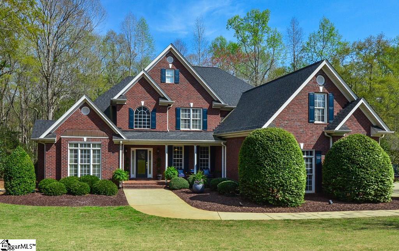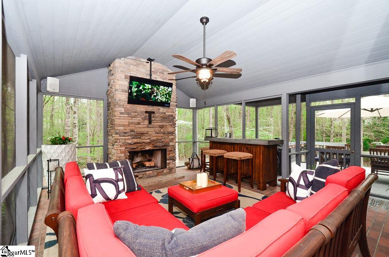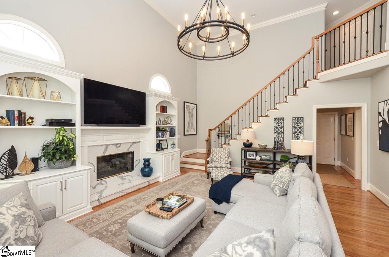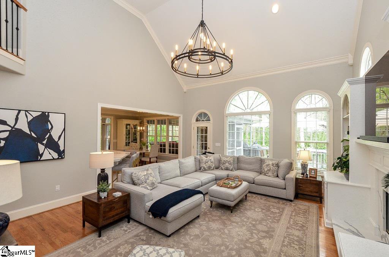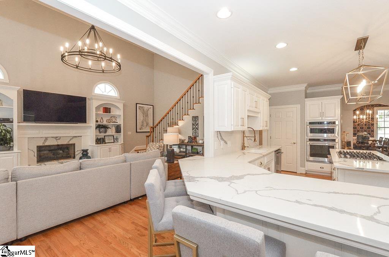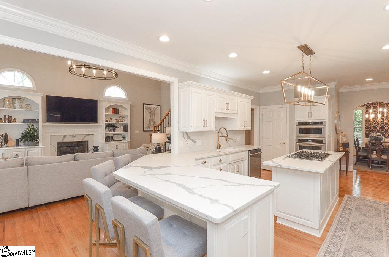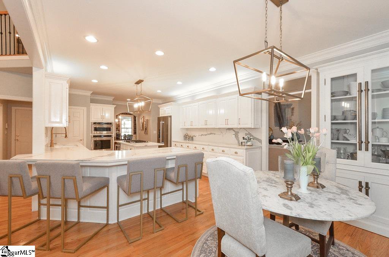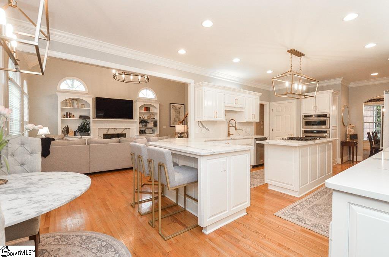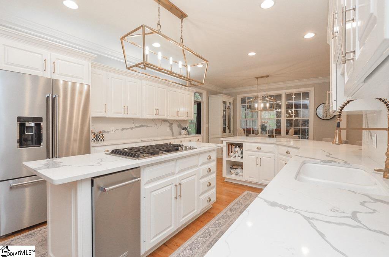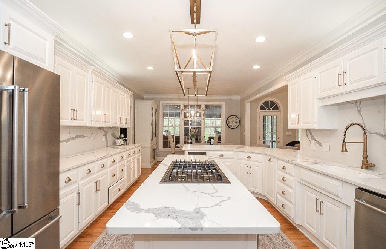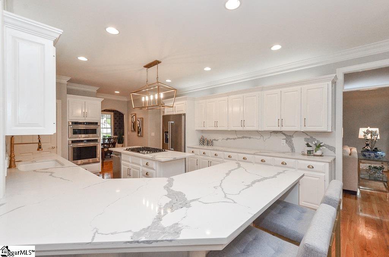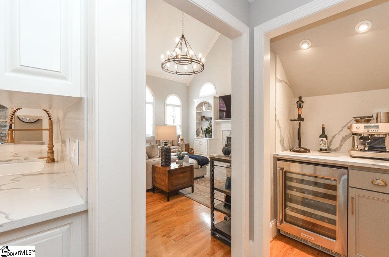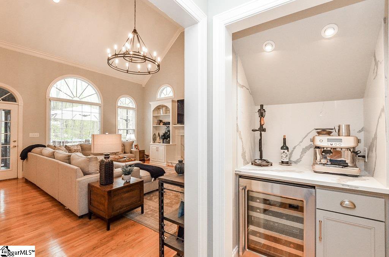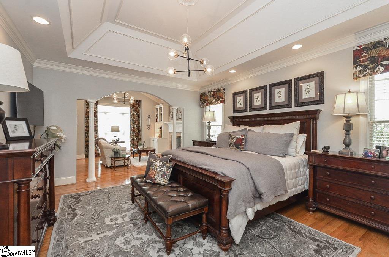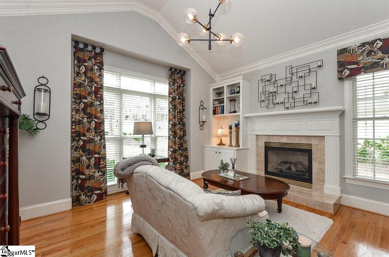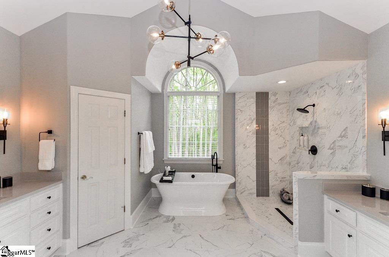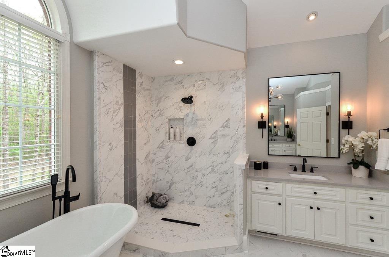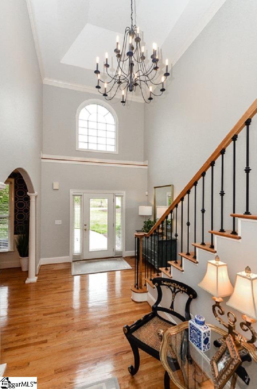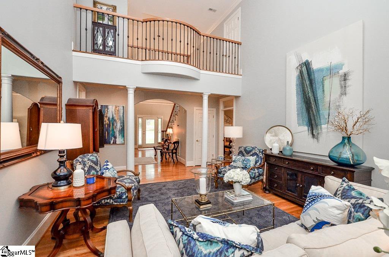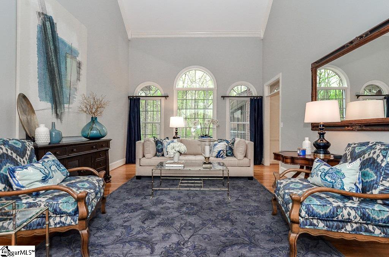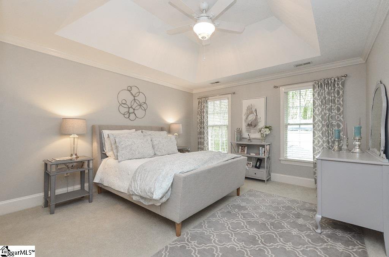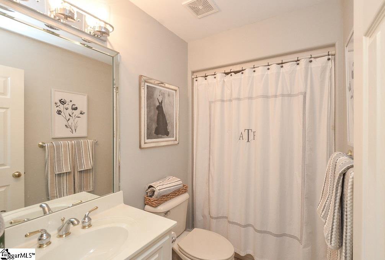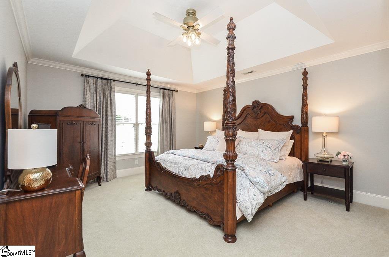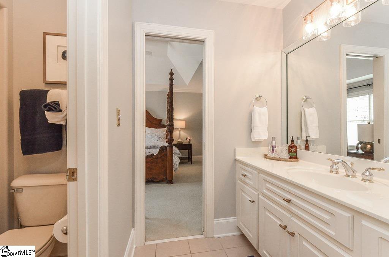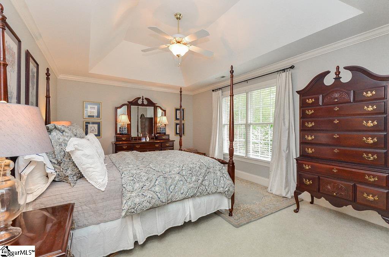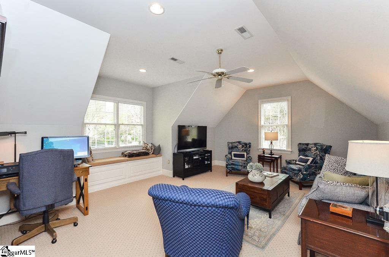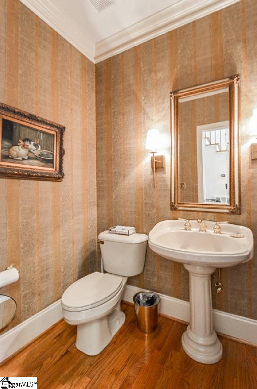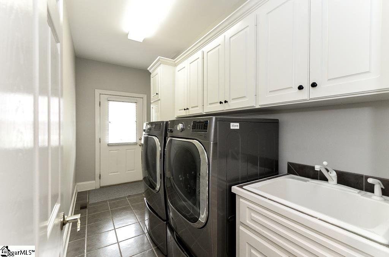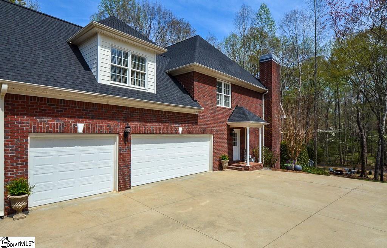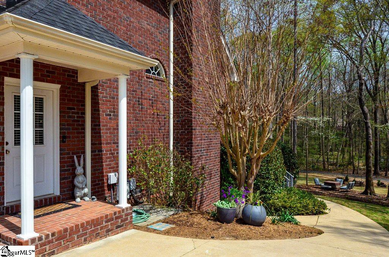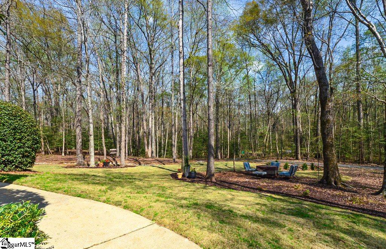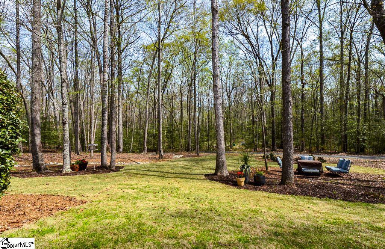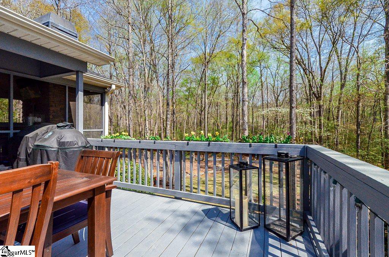361 Hidden Creek Circle, Spartanburg, SC 29306
- $615,000
- 4
- BD
- 3.5
- BA
- 4,120
- SqFt
- Sold Price
- $615,000
- List Price
- $615,000
- Closing Date
- May 27, 2021
- MLS
- 1441597
- Status
- CLOSED
- Beds
- 4
- Full-baths
- 3
- Half-baths
- 1
- Style
- Traditional
- County
- Spartanburg
- Neighborhood
- Carolina Country Club
- Type
- Single Family Residential
- Year Built
- 2000
- Stories
- 2
Property Description
Once you See This SPECTACULAR House you WILL Definitely want to call it your HOME! Located in the Gated w/Guard (24/7/365) sought after neighborhood of Carolina Country Club with the Lifestyle, Private .70 Acre Lot, 3 Car Garage, Incredible Floor Plan to fit almost any family's needs, Fantastic Screened Porch with Stone Fireplace, plus ALL THE AMAZING UPGRADES will have you convinced ALL YOUR DREAMS HAVE COME TRUE! What to be Discovered: You'll love the street it's located on; Great Curb Appeal; besides the Extra Large 3 Car Garage the driveway has plenty of extra parking spaces; Convenient additional side entry into house w/easy access to Kitchen; So Many Upgrades it's "Move-In-Ready" sought after with today's busy lifestyles; Elegant 2 Story Foyer with Gorgeous New Chandelier; Large Dining Room with new Chandelier and exceptional Wallcovering; Living Room w/Vaulted Ceiling and Wall of Windows; Unbelievable Kitchen w/New Appliances including Warming Drawer, Ice Maker, Beverage Cooler, Expansive Quartz Counters and Breakfast Bar, Tons of Newly Painted Cabinetry and Hardware, New Light Fixtures, plus Walk-In-Pantry; Breakfast Bar and Area plus much of the Kitchen opens up to the Large Great Room w/Built-Ins, Gas Fireplace, Vaulted Ceiling, Wonderful New Chandelier, Adjacent Coffee/Wine Bar, and Natural Sunlight from more windows; Master Bedroom Suite is a true "Suite" with the Large Sitting Room w/Gas Fireplace (could make a Great Office Area), Updated Light Fixtures, and a Totally Updated Master Bathroom that will THRILL YOU! On the 2nd Floor you will find 3 Bedrooms, 2 Full Baths, a Very Large Bonus Room that "could" be a 5th Bedroom, a couple of Hall Closets, 2 of the Bedrooms have Large Walk-In-Closets, plus there's a Large Cedar Closet which also houses the Foyer Chandelier Lift for ease in dusting/changing light bulbs. Other Items of Importance: Garage has tons of Storage w/Multiple Built-In-Cabinets plus there's the added Bonus of a Safe in the Tool Cabinet. There's a Fantastic Workshop w/Electricity under the Screened Porch that is very Sturdy/Solid due to the steel support beam. New Ductwork, New Main Floor HVAC, New Tankless Water Heater for the Entire House but there's also an Additional Newer Gas Hot Water Heater for the 2nd Floor, Backyard has New Sod, French Drains that drain into the creek behind the house, the New Free Standing Master Tub is Cast Iron, New Master Toilet, New Wrought Iron Spindles for the 2 Staircases, Incredible Accessories come with the KitchenAid Superba Oven. ON ORDER AND TO BE INSTALLED SHORTLY - Master Shower Frameless Glass Enclosure w/Black Hinges, ALL 1st Floor Doorknobs, Locks, Hinges will be Replaced w/Black and the locks will be keyed the same.
Additional Information
- Acres
- 0.70
- Amenities
- Clubhouse, Common Areas, Fitness Center, Gated, Golf, Street Lights, Recreational Path, Pool, Security Guard, Tennis Court(s), Vehicle Restrictions
- Appliances
- Down Draft, Gas Cooktop, Dishwasher, Disposal, Self Cleaning Oven, Convection Oven, Oven, Ice Maker, Wine Cooler, Double Oven, Warming Drawer, Microwave, Microwave-Convection, Gas Water Heater, Water Heater, Tankless Water Heater
- Basement
- None
- Elementary School
- Roebuck
- Exterior
- Brick Veneer
- Exterior Features
- Outdoor Fireplace
- Fireplace
- Yes
- Foundation
- Crawl Space
- Heating
- Forced Air, Multi-Units, Natural Gas
- High School
- Dorman
- Interior Features
- 2 Story Foyer, 2nd Stair Case, Bookcases, High Ceilings, Ceiling Fan(s), Ceiling Cathedral/Vaulted, Ceiling Smooth, Tray Ceiling(s), Countertops-Solid Surface, Open Floorplan, Tub Garden, Walk-In Closet(s), Countertops Quartz, Pantry
- Lot Description
- 1/2 - Acre, Sloped, Few Trees, Wooded, Sprklr In Grnd-Partial Yd
- Master Bedroom Features
- Sitting Room, Walk-In Closet(s), Fireplace, Multiple Closets
- Middle School
- Gable
- Region
- 033
- Roof
- Architectural
- Sewer
- Public Sewer
- Stories
- 2
- Style
- Traditional
- Subdivision
- Carolina Country Club
- Taxes
- $3,520
- Water
- Public, Spartanburg
- Year Built
- 2000
Mortgage Calculator
Listing courtesy of Allen Tate Company - Greer. Selling Office: Non MLS.
The Listings data contained on this website comes from various participants of The Multiple Listing Service of Greenville, SC, Inc. Internet Data Exchange. IDX information is provided exclusively for consumers' personal, non-commercial use and may not be used for any purpose other than to identify prospective properties consumers may be interested in purchasing. The properties displayed may not be all the properties available. All information provided is deemed reliable but is not guaranteed. © 2024 Greater Greenville Association of REALTORS®. All Rights Reserved. Last Updated
