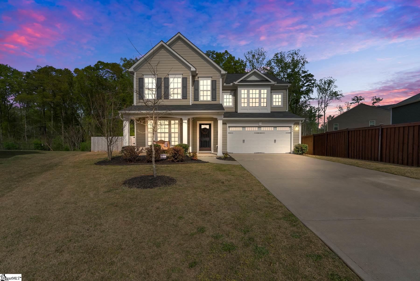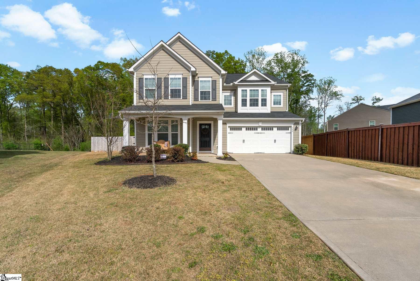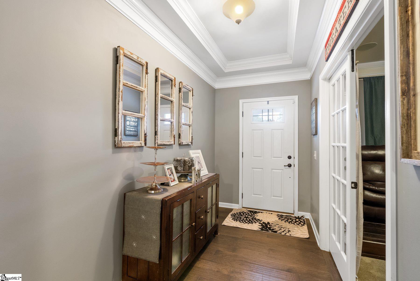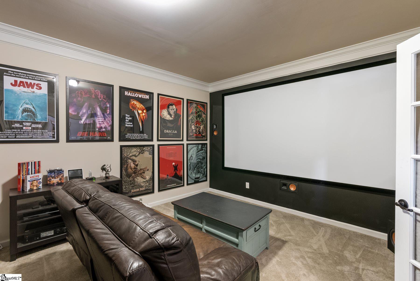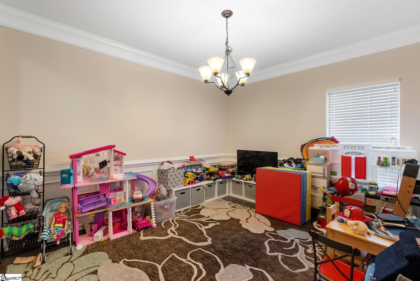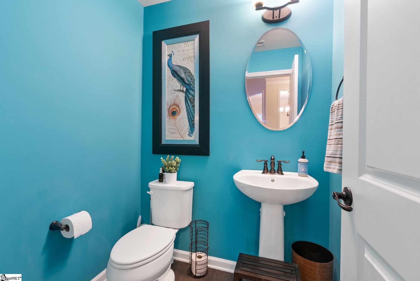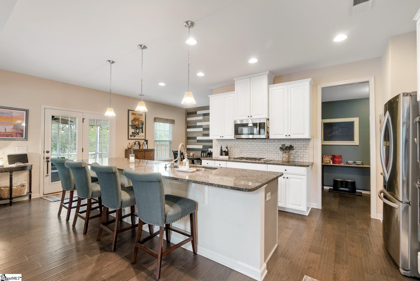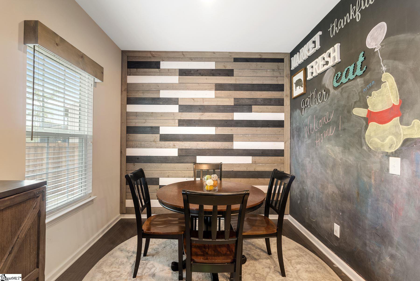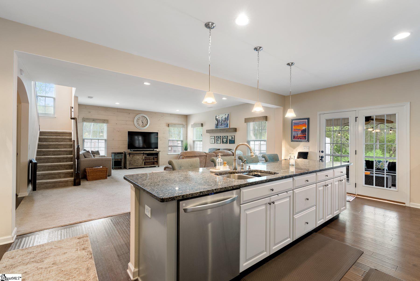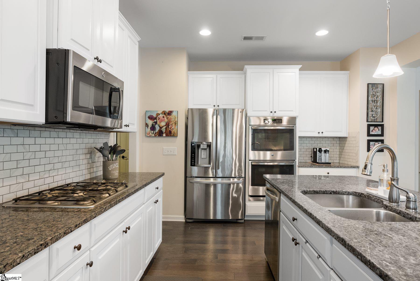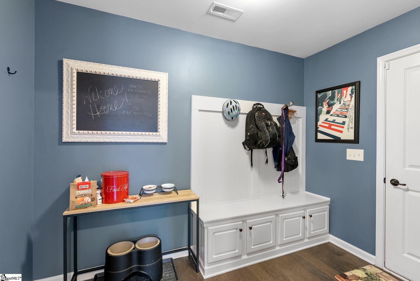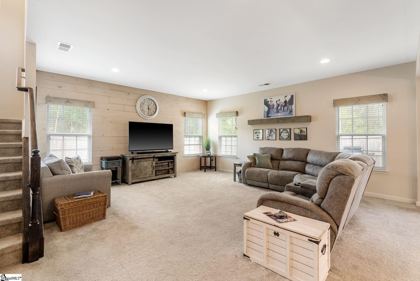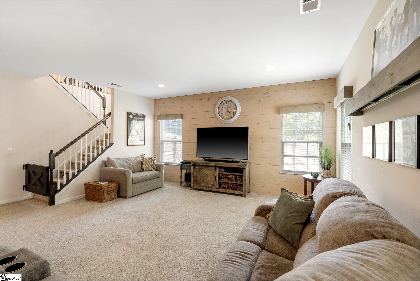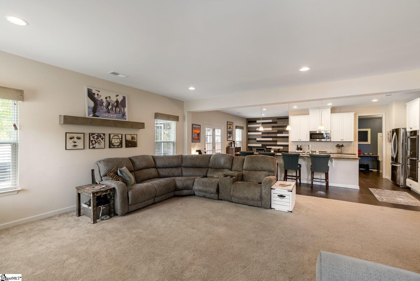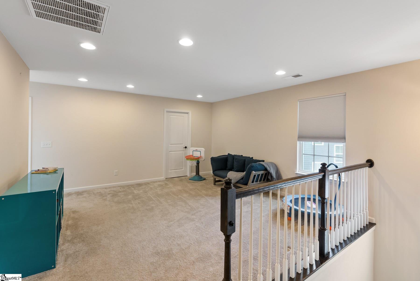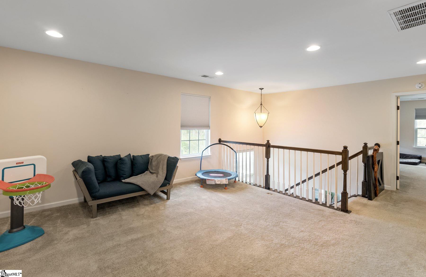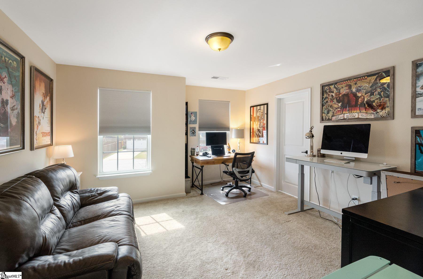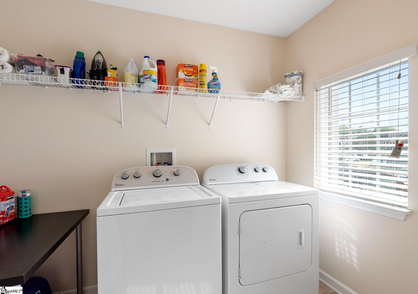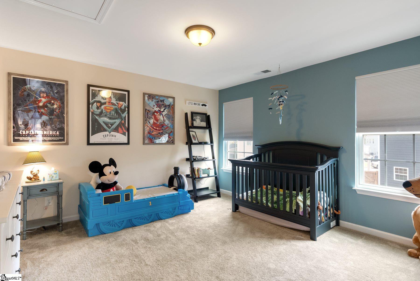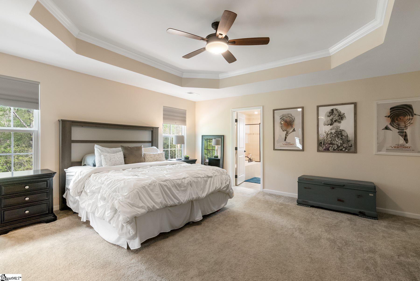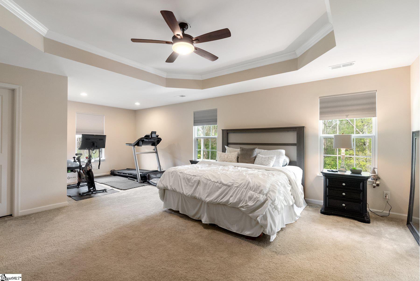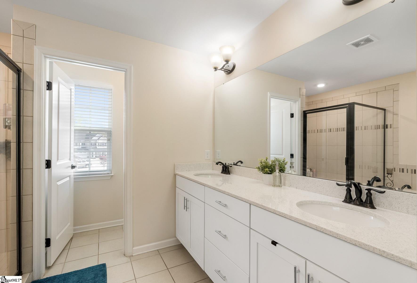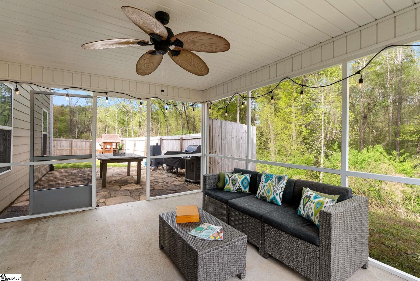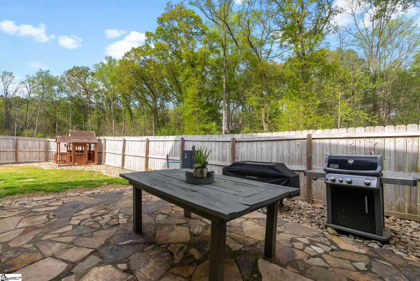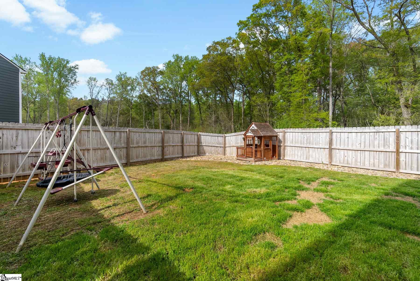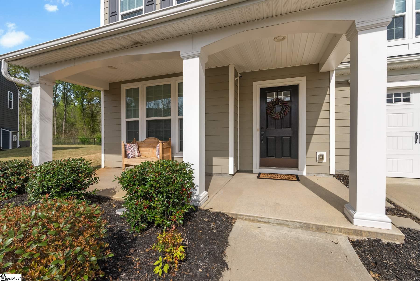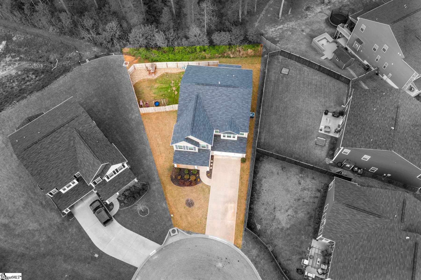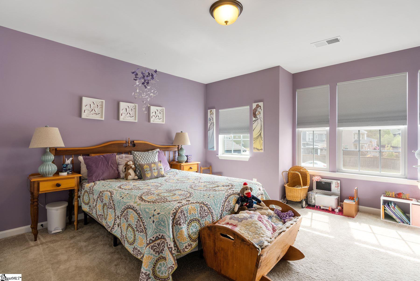504 Foxwild Court, Simpsonville, SC 29681
- $395,000
- 4
- BD
- 2.5
- BA
- 3,486
- SqFt
- Sold Price
- $395,000
- List Price
- $379,900
- Closing Date
- May 21, 2021
- MLS
- 1441587
- Status
- CLOSED
- Beds
- 4
- Full-baths
- 2
- Half-baths
- 1
- Style
- Traditional
- County
- Greenville
- Neighborhood
- Waters Run
- Type
- Single Family Residential
- Year Built
- 2017
- Stories
- 2
Property Description
If you're looking for the perfect family home in a convenient Five Forks area, 504 Foxwild Court, in Waters Run is the perfect place for you. Waters Run is an intimate Five Forks community with a perimeter of beautiful, mature trees. This gorgeous home located in a cul-de-sac, with fenced backyard backs up to mature trees, providing comfort and privacy. This gorgeous, four bedroom, 2-1/2 bath home has it all! From spacious master suite, gourmet/entertaining kitchen, huge island, a covered/screened porch, a home movie theatre with two-level seating and much more! As you approach the home you will be greeted by covered porch, perfect place to relax and enjoy your morning coffee. Walk in and you will be welcome by a generous foyer with the home theater room on your left. The next room is the spacious formal dining room (currently used as a play area). The dining room adjoins the spacious, gourmet chef’s kitchen. Here you will find the oversized island finished with granite counters, plenty of cabinet space, stainless appliances, including double wall oven perfect for entertaining! Off the kitchen is a large pantry and mud room. Adjoining the kitchen is the large great room and covered/screened porch with beautiful view to the woods. The fenced in backyard also has a beautiful stone patio. Upstairs you will find four spacious bedrooms, large loft, laundry room, guest bath, storage room. The huge master suite features coffered ceiling, sitting room, dual walk-in closets with plenty of room. As you walk into the master bath, you will be welcomed by a large, dual sink vanity, soaking tub, separate shower, linen closet, and private toilet room. Needless to say, this home is not only picture perfect, it’s in excellent condition AND move-in ready for you and your family. Schedule your showing today and enjoy your tour!
Additional Information
- Acres
- 0.20
- Amenities
- Common Areas
- Appliances
- Gas Cooktop, Dishwasher, Disposal, Dryer, Self Cleaning Oven, Oven, Refrigerator, Washer, Double Oven, Microwave, Gas Water Heater, Tankless Water Heater
- Basement
- None
- Elementary School
- Bells Crossing
- Exterior
- Concrete
- Foundation
- Slab
- Heating
- Forced Air, Natural Gas
- High School
- Hillcrest
- Interior Features
- High Ceilings, Ceiling Fan(s), Ceiling Smooth, Granite Counters, Countertops-Solid Surface, Open Floorplan, Tub Garden, Walk-In Closet(s), Coffered Ceiling(s), Pantry
- Lot Description
- 1/2 Acre or Less, Cul-De-Sac
- Lot Dimensions
- 45 x 124 x 105 x 125
- Master Bedroom Features
- Walk-In Closet(s), Multiple Closets
- Middle School
- Hillcrest
- Model Name
- Torino
- Region
- 032
- Roof
- Composition
- Sewer
- Public Sewer
- Stories
- 2
- Style
- Traditional
- Subdivision
- Waters Run
- Taxes
- $1,878
- Water
- Public, Greenville Water
- Year Built
- 2017
Mortgage Calculator
Listing courtesy of Justin Winter Sotheby's Intl.. Selling Office: Non MLS.
The Listings data contained on this website comes from various participants of The Multiple Listing Service of Greenville, SC, Inc. Internet Data Exchange. IDX information is provided exclusively for consumers' personal, non-commercial use and may not be used for any purpose other than to identify prospective properties consumers may be interested in purchasing. The properties displayed may not be all the properties available. All information provided is deemed reliable but is not guaranteed. © 2024 Greater Greenville Association of REALTORS®. All Rights Reserved. Last Updated
