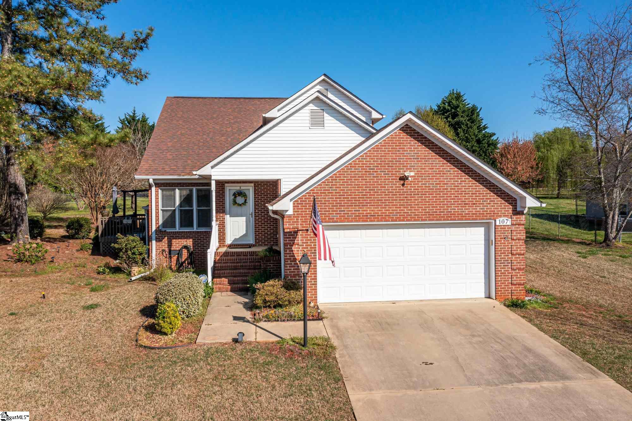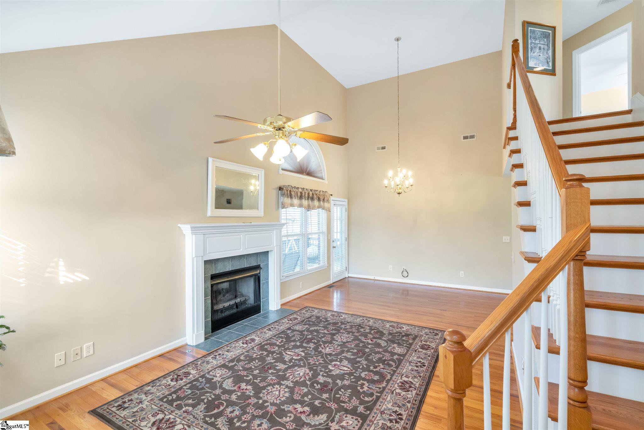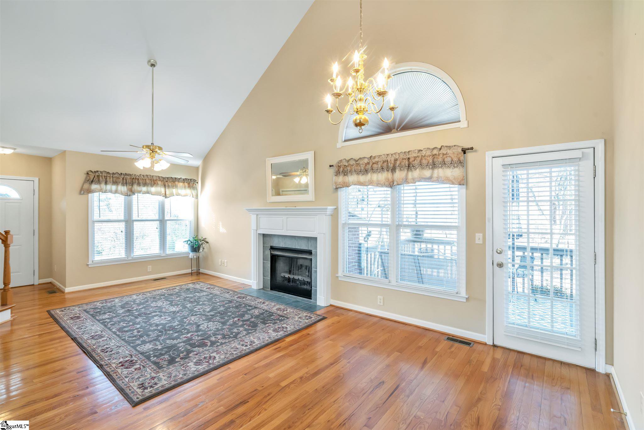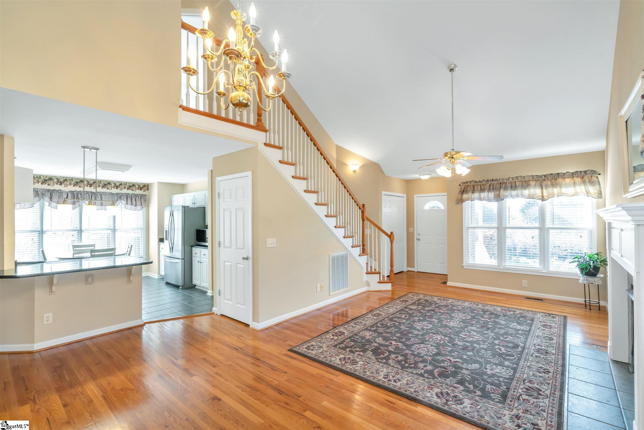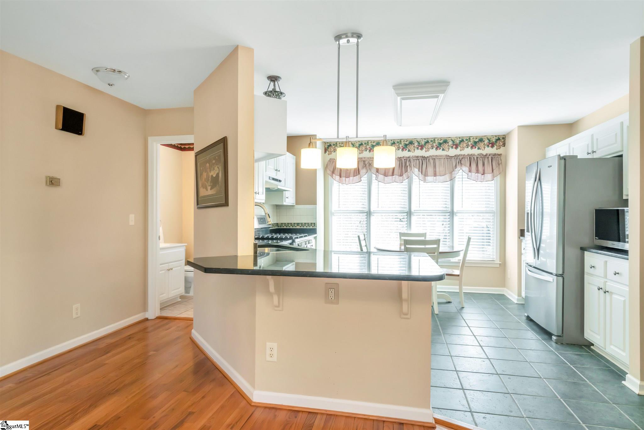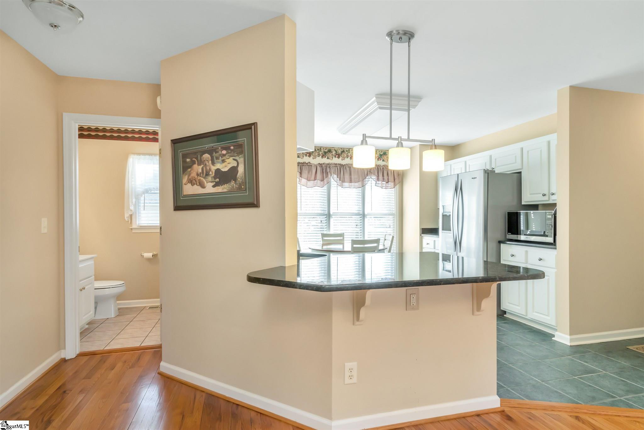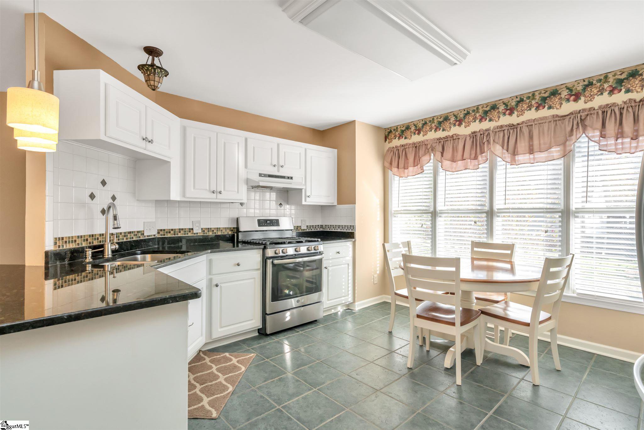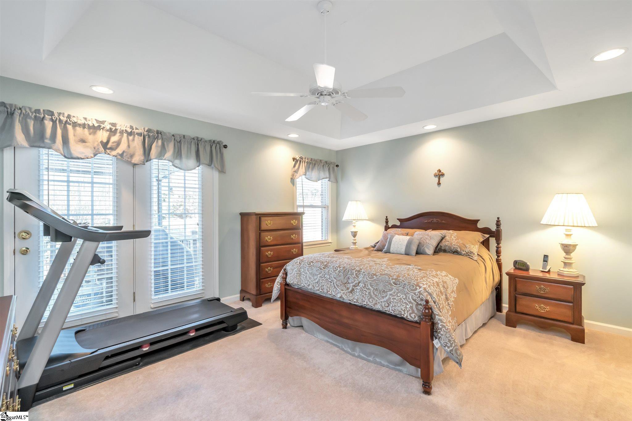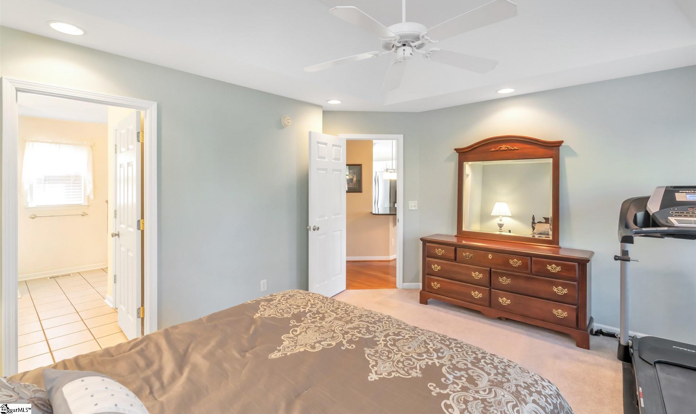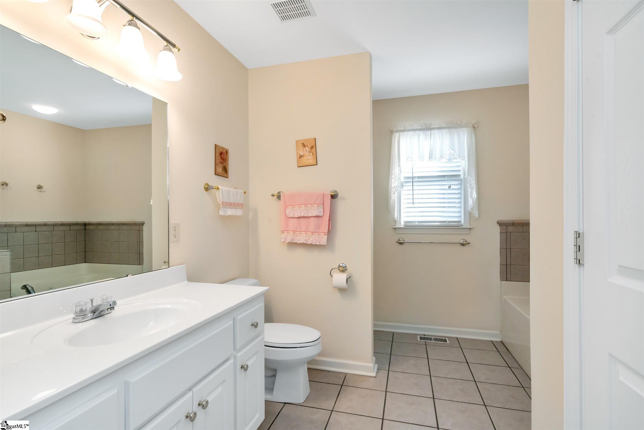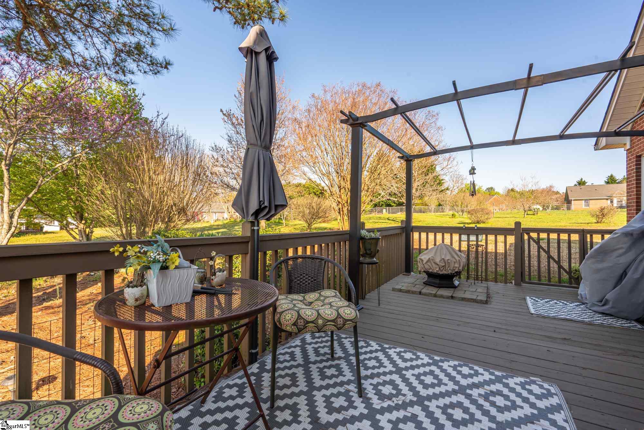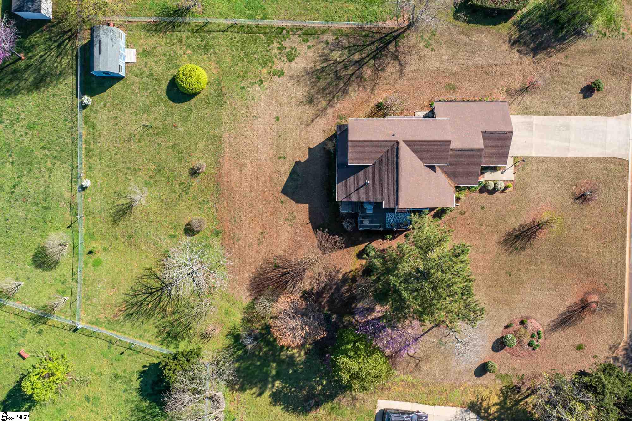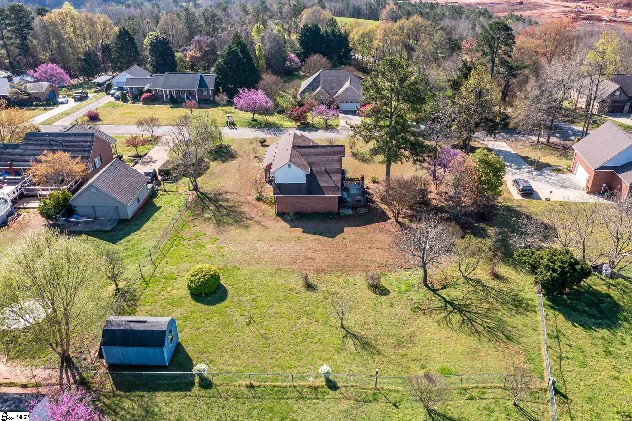107 Whetstone Lane, Easley, SC 29640
- $240,000
- 3
- BD
- 2.5
- BA
- 1,610
- SqFt
- Sold Price
- $240,000
- List Price
- $222,000
- Closing Date
- May 14, 2021
- MLS
- 1440973
- Status
- CLOSED
- Beds
- 3
- Full-baths
- 2
- Half-baths
- 1
- Style
- Traditional
- County
- Pickens
- Neighborhood
- Millstone
- Type
- Single Family Residential
- Year Built
- 2003
- Stories
- 2
Property Description
So exciting! Fresh on the market this home is the perfect fit! Located in the small subdivision, Millstone, this sweet home will steal your heart. The open floor plan gives endless options for using the living room/dining room space and the large, multiple windows offer tons of natural light. Honey stained wood floors and the gas log fireplace warm this living space yet the vaulted ceiling and spacious size means there is room for everyone. The cooks kitchen has tons of counter and cabinet space and yes, it’s a white kitchen! The walk in pantry hides the food and all of your oversized and rarely used cookware. The kitchen is big enough for your table or make it a cafe’ spot to just sit and visit. With such a great layout you have room for the coffee bar you’ve been planning for months! The walk-in laundry room is just off of the kitchen and the perfect drop zone as you enter from the garage. The master bedroom is on the main floor with good closet space, a garden tub, stand alone shower, and separate access to side deck. A guest bath is also on the main floor for convenience. Upstairs are two nicely sized bedrooms and and a second full bath. Great storage with good closet space and linen closets. Outside is such a treat! A side deck with arbor, oversized sitting area, and a grilling space will have you loving the nightlife outdoors. Floored attic space in the garage and a nice utility building for all the lawn/yard equipment. Meticulously maintained and gently lived in, this home will be high on your MUST SEE list! Thank you for viewing!
Additional Information
- Acres
- 0.58
- Amenities
- None
- Appliances
- Dishwasher, Disposal, Dryer, Microwave, Refrigerator, Washer, Electric Oven, Free-Standing Electric Range, Gas Water Heater
- Basement
- None
- Elementary School
- East End
- Exterior
- Brick Veneer, Vinyl Siding
- Fireplace
- Yes
- Foundation
- Crawl Space
- Heating
- Forced Air, Natural Gas
- High School
- Easley
- Interior Features
- High Ceilings, Ceiling Fan(s), Ceiling Cathedral/Vaulted, Ceiling Smooth, Granite Counters, Open Floorplan, Tub Garden, Walk-In Closet(s), Pantry
- Lot Description
- 1/2 - Acre, Few Trees
- Master Bedroom Features
- Walk-In Closet(s)
- Middle School
- Richard H. Gettys
- Region
- 063
- Roof
- Architectural
- Sewer
- Septic Tank
- Stories
- 2
- Style
- Traditional
- Subdivision
- Millstone
- Taxes
- $555
- Water
- Public, Easley Combined
- Year Built
- 2003
Mortgage Calculator
Listing courtesy of Coldwell Banker Caine/Williams. Selling Office: Allen Tate - Easley/Powd.
The Listings data contained on this website comes from various participants of The Multiple Listing Service of Greenville, SC, Inc. Internet Data Exchange. IDX information is provided exclusively for consumers' personal, non-commercial use and may not be used for any purpose other than to identify prospective properties consumers may be interested in purchasing. The properties displayed may not be all the properties available. All information provided is deemed reliable but is not guaranteed. © 2024 Greater Greenville Association of REALTORS®. All Rights Reserved. Last Updated
