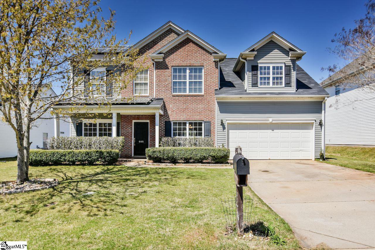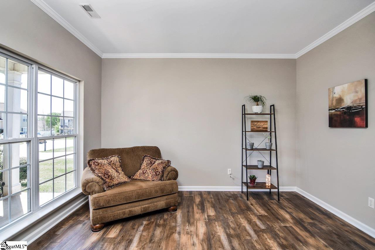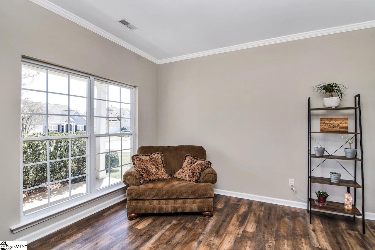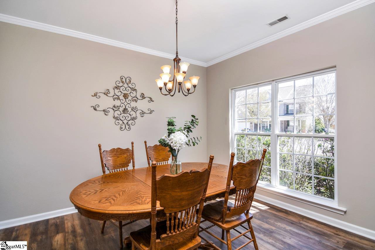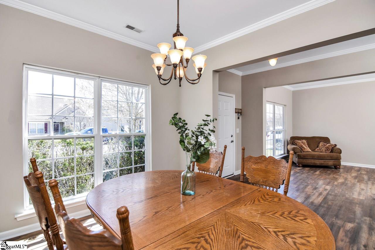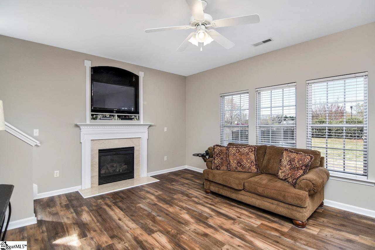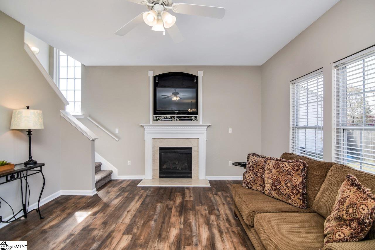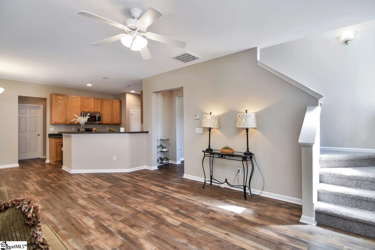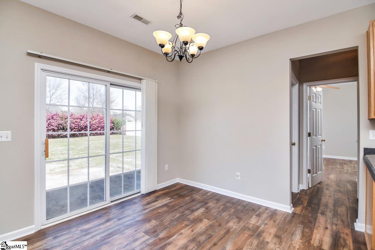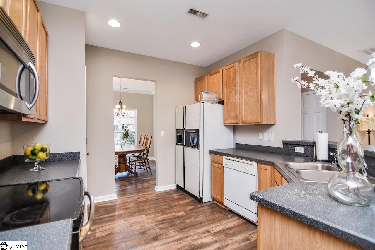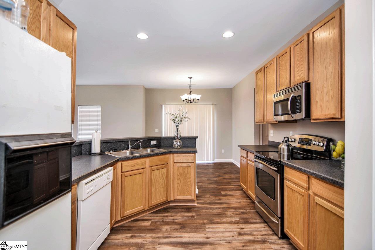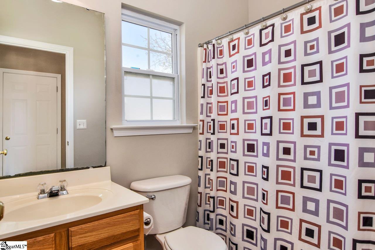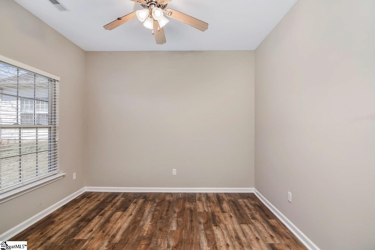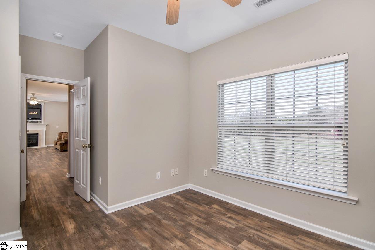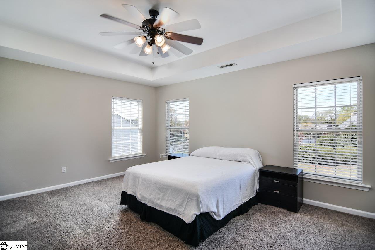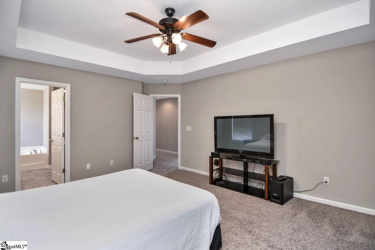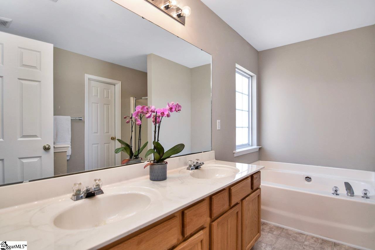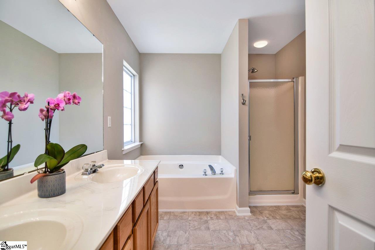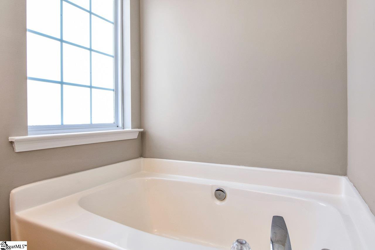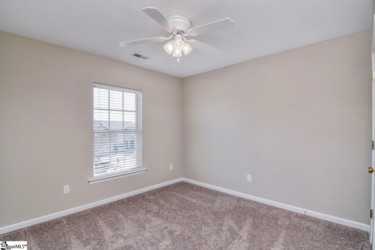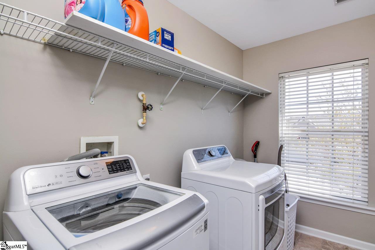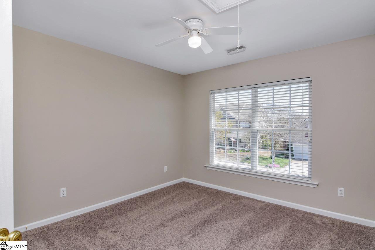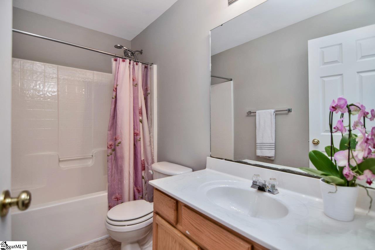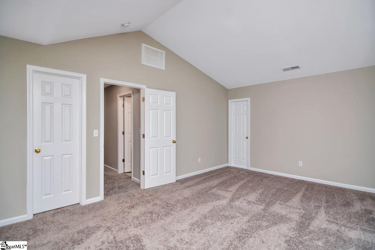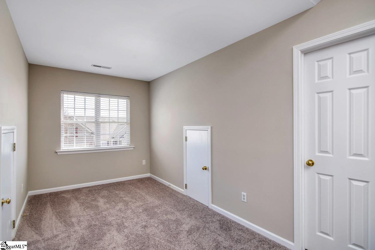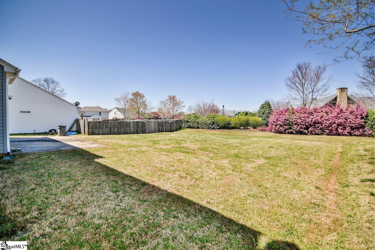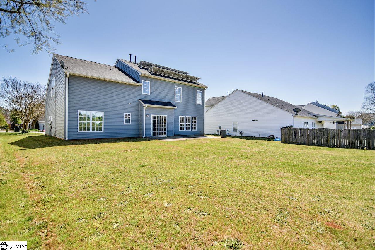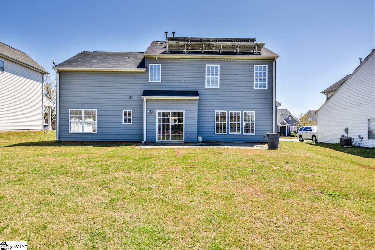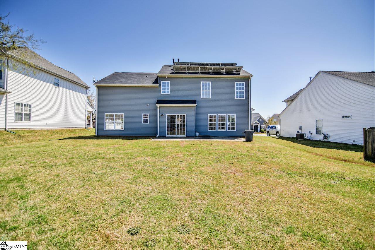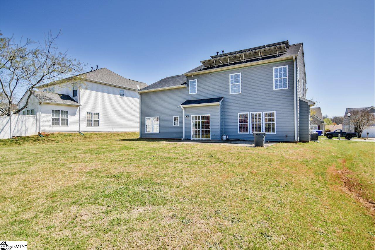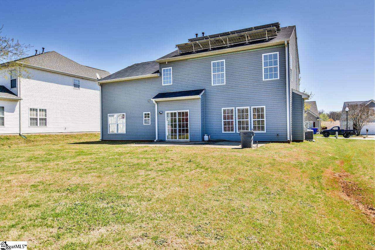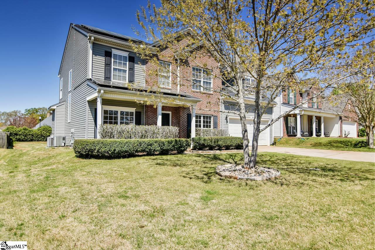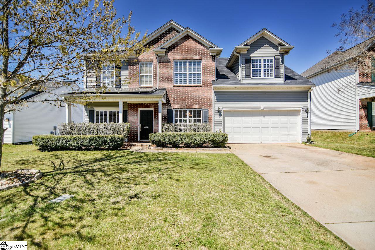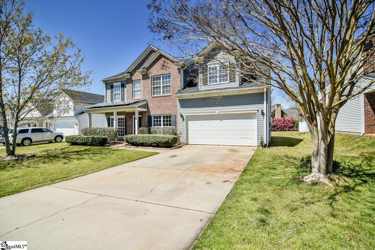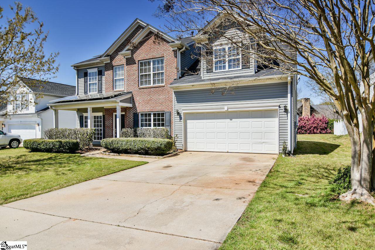608 Addlestone Way, Duncan, SC 29334
- $266,500
- 5
- BD
- 3
- BA
- 2,668
- SqFt
- Sold Price
- $266,500
- List Price
- $259,900
- Closing Date
- May 05, 2021
- MLS
- 1440930
- Status
- CLOSED
- Beds
- 5
- Full-baths
- 3
- Style
- Traditional
- County
- Spartanburg
- Neighborhood
- Rogers Mill
- Type
- Single Family Residential
- Year Built
- 2004
- Stories
- 2
Property Description
ABSOLUTELY REMARKABLE!! This gorgeous home features 5 bedrooms 3 baths OR 4 and a BONUS with a hard to find guest suite on the main! Beautiful BRAND NEW LVP grace the entire main floor showcasing a truly flexible floor plan! A formal living and dining room flank the foyer. The generous great room is open to the breakfast area and the spacious kitchen. The kitchen features tons of counter space, cabinets, stainless steel smooth top range, built in microwave, pantry and a two-step serving bar. Upstairs you'll find an impressive owners' suite with trey ceiling, ensuite with dual sinks, separate soaking tub, separate shower and a walk-in closet. Two Additional generous sized bedrooms, walk-in laundry, shared bath and a MASSIVE BONUS ROOM or 5th Bedroom complete the upstairs layout! The bonus room also features WALK-IN attic storage! You'll love the FRESH BRAND NEW NEUTRAL carpet and NEW PAINT THROUGHOUT! Outside you'll love the sprawling, level back yard that is steps away from amenities! Want more?! You'll also appreciate newer HVACs, BRAND NEW ROOF, newer TANKLESS WATER HEATER AND OWNED SOLAR PANELS! That's right! Owned, not leased! This super efficient home is ready for you! Zoned for sought after D5 schools, conveniently located near Tyger River, Duncan, 85, shopping, dining, and airport!
Additional Information
- Acres
- 0.24
- Amenities
- Athletic Facilities Field, Street Lights, Playground, Pool, Sidewalks
- Appliances
- Dishwasher, Disposal, Range, Microwave, Gas Water Heater, Tankless Water Heater
- Basement
- None
- Elementary School
- Abner Creek
- Exterior
- Vinyl Siding
- Fireplace
- Yes
- Foundation
- Slab
- Heating
- Forced Air, Multi-Units, Natural Gas
- High School
- James F. Byrnes
- Interior Features
- High Ceilings, Ceiling Fan(s), Ceiling Smooth, Tray Ceiling(s), Open Floorplan, Tub Garden, Walk-In Closet(s), Countertops-Other, Pantry
- Lot Description
- 1/2 Acre or Less, Few Trees
- Master Bedroom Features
- Walk-In Closet(s)
- Middle School
- Florence Chapel
- Region
- 033
- Roof
- Composition
- Sewer
- Public Sewer
- Stories
- 2
- Style
- Traditional
- Subdivision
- Rogers Mill
- Taxes
- $1,272
- Water
- Public, SJWD
- Year Built
- 2004
Mortgage Calculator
Listing courtesy of Allen Tate - Greenville/Simp.. Selling Office: Gateway Realty.
The Listings data contained on this website comes from various participants of The Multiple Listing Service of Greenville, SC, Inc. Internet Data Exchange. IDX information is provided exclusively for consumers' personal, non-commercial use and may not be used for any purpose other than to identify prospective properties consumers may be interested in purchasing. The properties displayed may not be all the properties available. All information provided is deemed reliable but is not guaranteed. © 2024 Greater Greenville Association of REALTORS®. All Rights Reserved. Last Updated
