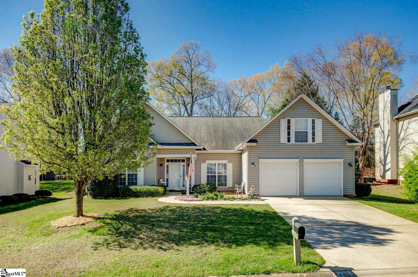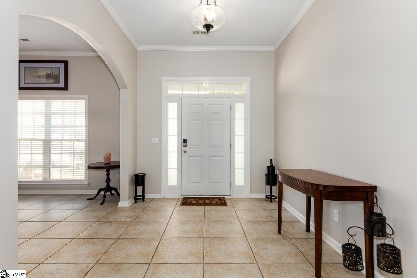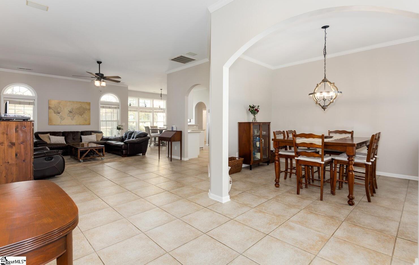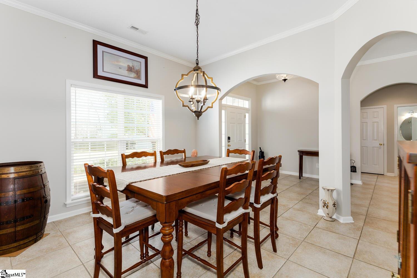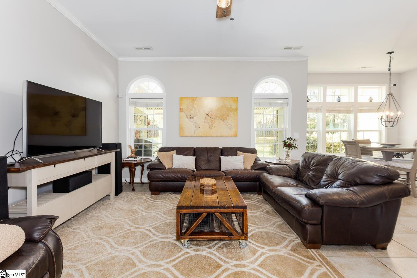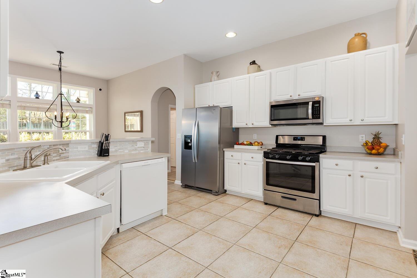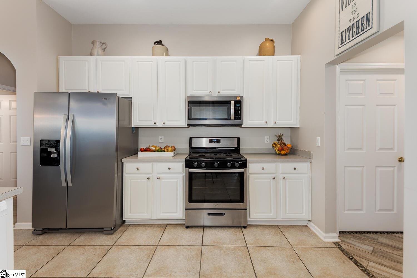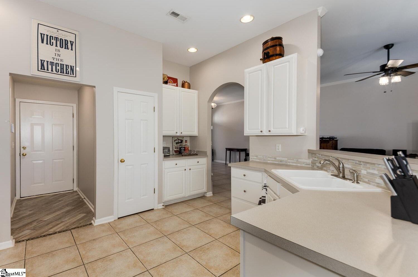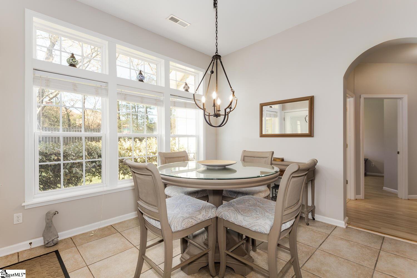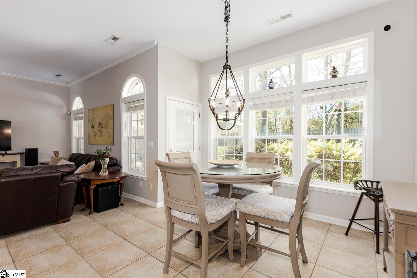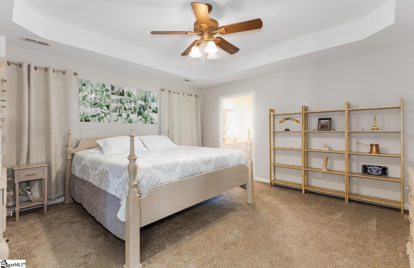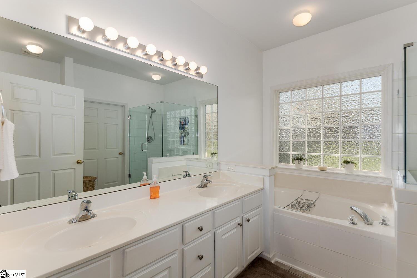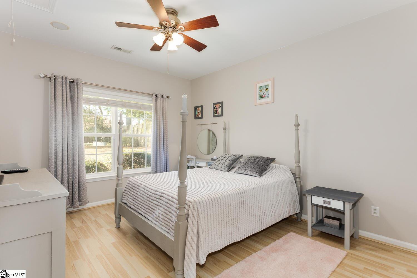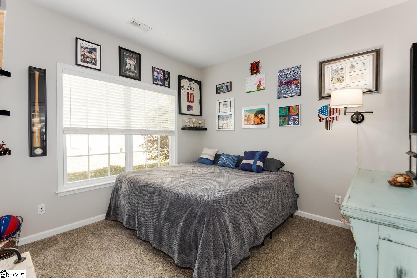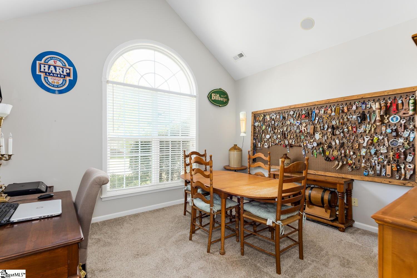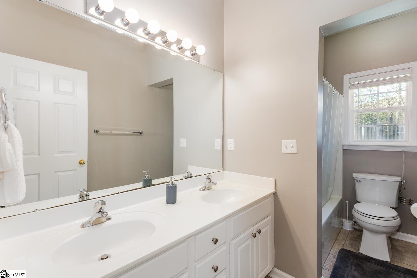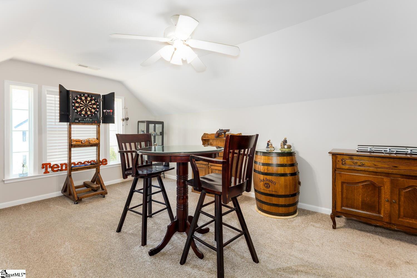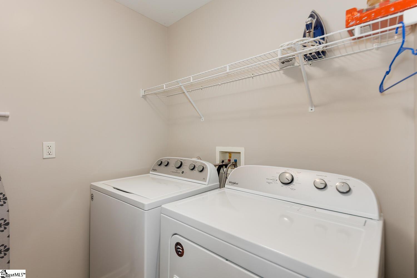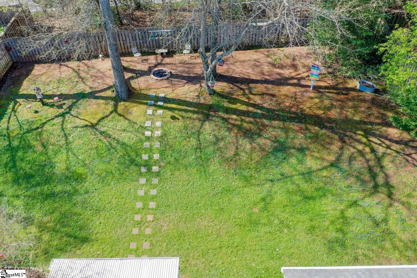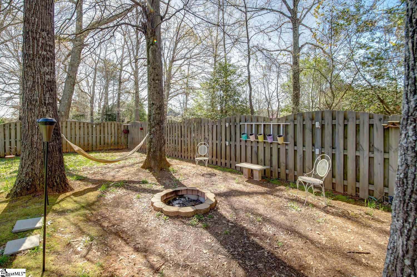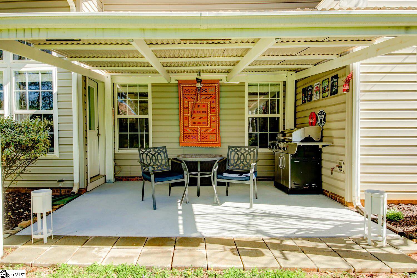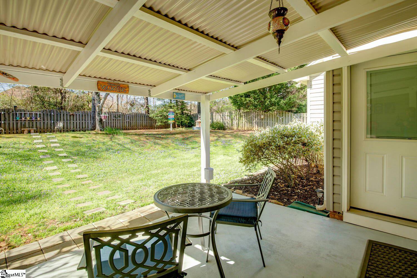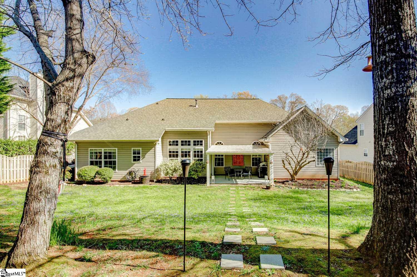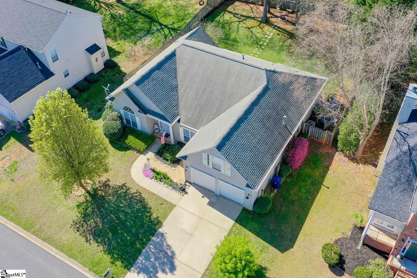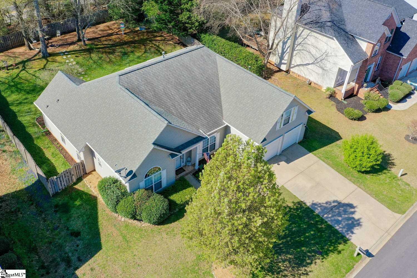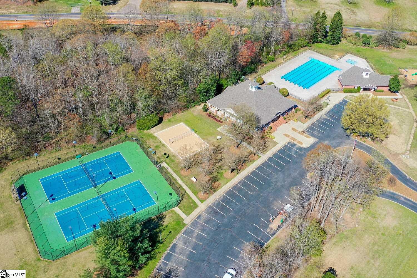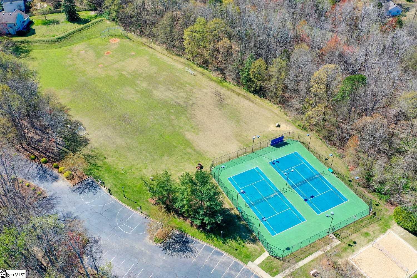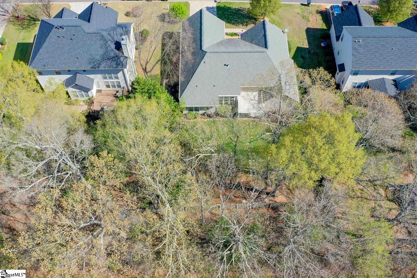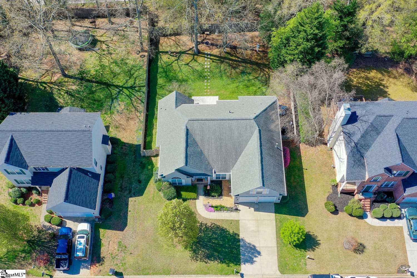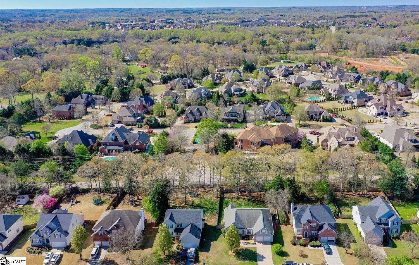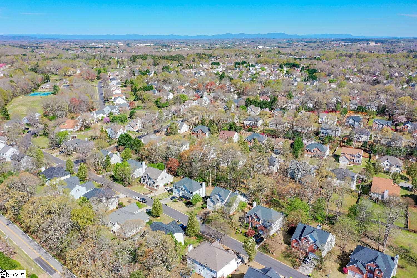506 S Orchard Farms Avenue, Simpsonville, SC 29681
- $300,000
- 4
- BD
- 2.5
- BA
- 2,298
- SqFt
- Sold Price
- $300,000
- List Price
- $285,000
- Closing Date
- May 28, 2021
- MLS
- 1440862
- Status
- CLOSED
- Beds
- 4
- Full-baths
- 2
- Half-baths
- 1
- Style
- Ranch
- County
- Greenville
- Neighborhood
- Orchard Farms
- Type
- Single Family Residential
- Year Built
- 2002
- Stories
- 1
Property Description
Beautiful floor plan in highly desired location! 4 BR, 2.5 bath home has 3 of the 4 bedrooms on the main level, as well a spacious office. The large upstairs bedroom has a walk-in closet and can be used as a bonus room. This home has a wonderful open floor plan. You will love the high ceilings, natural light and elegant floor tiles. The formal dining room, great room, kitchen and breakfast room are perfect places for entertaining. The beautiful kitchen has white cabinets, stainless steel appliances including gas range, built-in microwave and refrigerator. (Microwave and oven installed in 2019. The kitchen also has a pantry, lots of cabinet and counter space, and a lovely breakfast room that overlooks the fenced back yard. A split floor plan allows for added privacy for all. The large master BR features a trey ceiling, walk-in closet, and has a spa like bathroom with double sinks, a large soaking tub and separate shower. The secondary bedrooms share a full bath. Enjoy the private, covered patio and fenced backyard that has lots of trees at the back of the property. This home is in the Orchard Farms neighborhood that boasts a 10 acre recreational area and large clubhouse. The neighborhood also has a playground, tennis courts, baseball field, pool (with a swim team) and much more for you and your family to enjoy. Great location next to I-85, I-385, GSP airport, restaurants, and shopping. The neighborhood is within walking distance to the award winning Oakview elementary school.
Additional Information
- Acres
- 0.28
- Amenities
- Clubhouse, Common Areas, Street Lights, Recreational Path, Playground, Pool, Sidewalks, Tennis Court(s), Other
- Appliances
- Dishwasher, Disposal, Free-Standing Gas Range, Refrigerator, Microwave, Gas Water Heater
- Basement
- None
- Elementary School
- Oakview
- Exterior
- Vinyl Siding
- Foundation
- Slab
- Heating
- Natural Gas
- High School
- J. L. Mann
- Interior Features
- High Ceilings, Ceiling Fan(s), Ceiling Cathedral/Vaulted, Ceiling Smooth, Open Floorplan, Tub Garden, Walk-In Closet(s), Countertops-Other, Split Floor Plan, Pantry
- Lot Description
- 1/2 Acre or Less, Few Trees
- Lot Dimensions
- 151 x 79 x 150 x 80
- Master Bedroom Features
- Walk-In Closet(s)
- Middle School
- Beck
- Region
- 031
- Roof
- Architectural
- Sewer
- Public Sewer
- Stories
- 1
- Style
- Ranch
- Subdivision
- Orchard Farms
- Taxes
- $1,330
- Water
- Public, Greenville Water
- Year Built
- 2002
Mortgage Calculator
Listing courtesy of BHHS C Dan Joyner - Midtown. Selling Office: Impact Realty Group.
The Listings data contained on this website comes from various participants of The Multiple Listing Service of Greenville, SC, Inc. Internet Data Exchange. IDX information is provided exclusively for consumers' personal, non-commercial use and may not be used for any purpose other than to identify prospective properties consumers may be interested in purchasing. The properties displayed may not be all the properties available. All information provided is deemed reliable but is not guaranteed. © 2024 Greater Greenville Association of REALTORS®. All Rights Reserved. Last Updated
