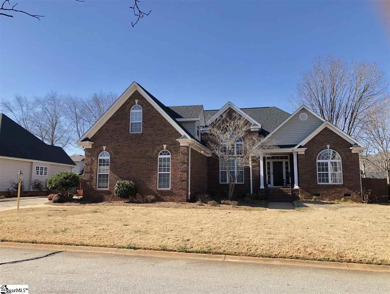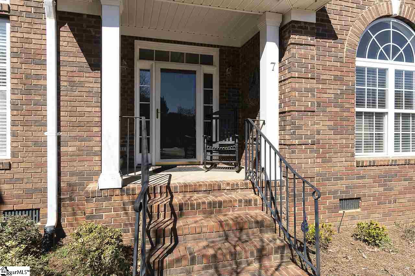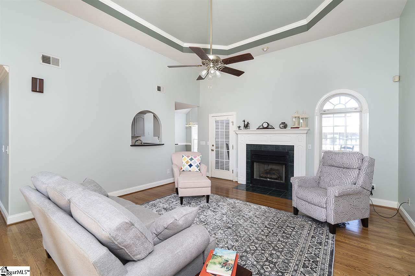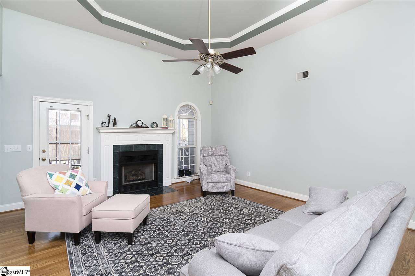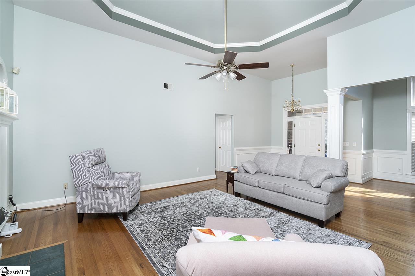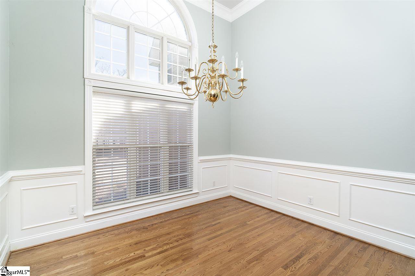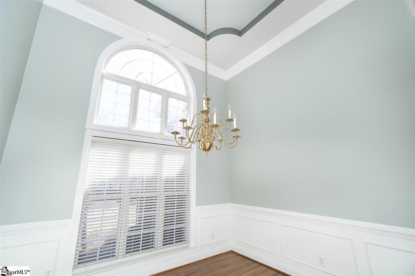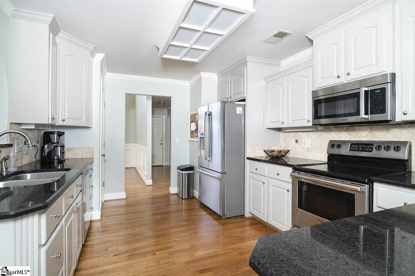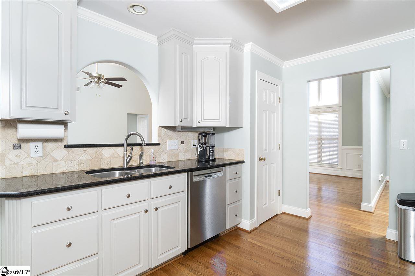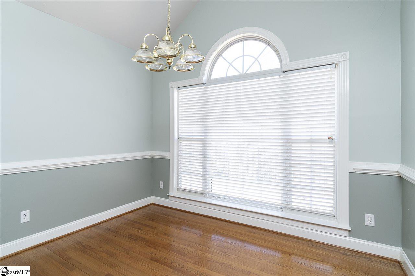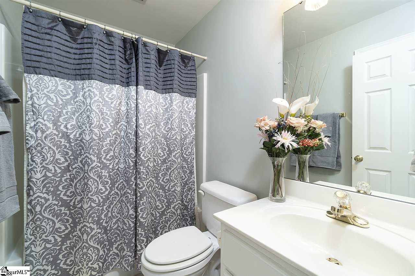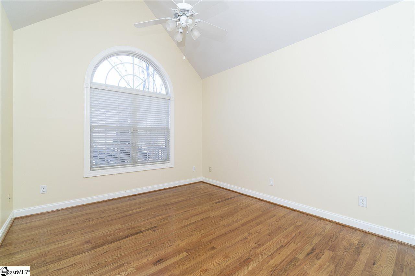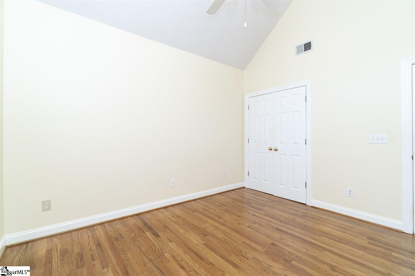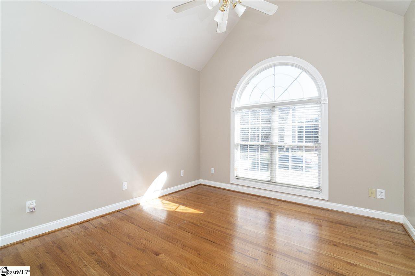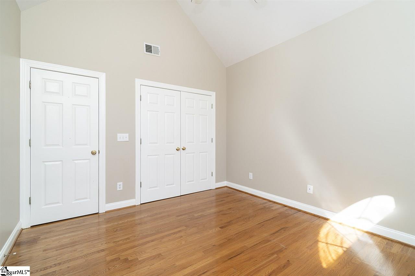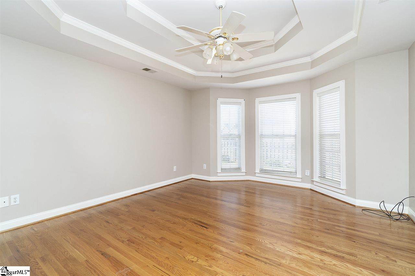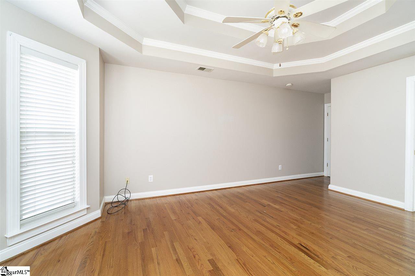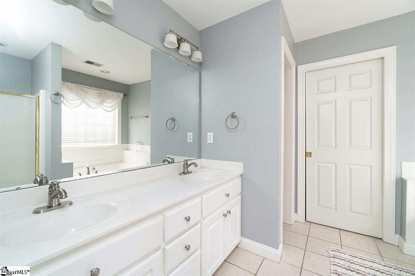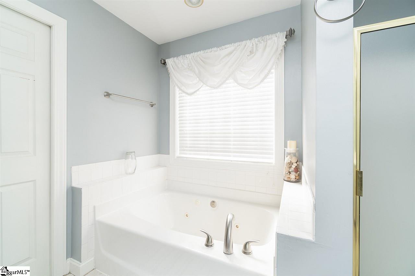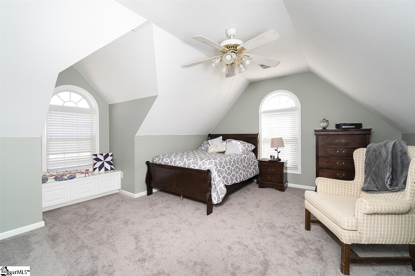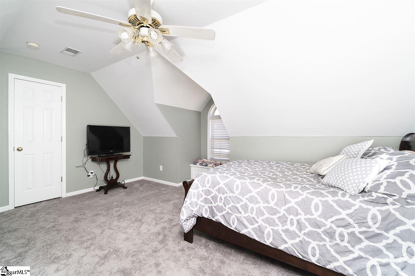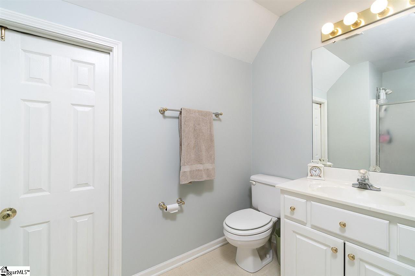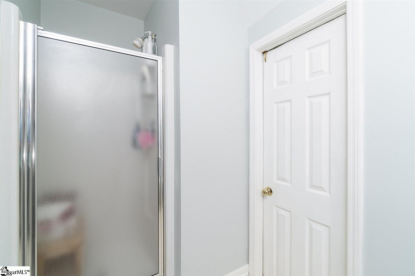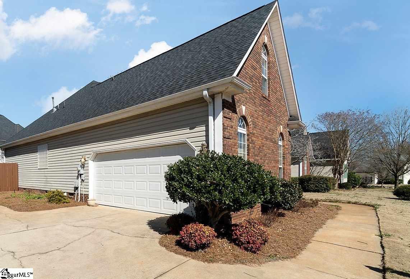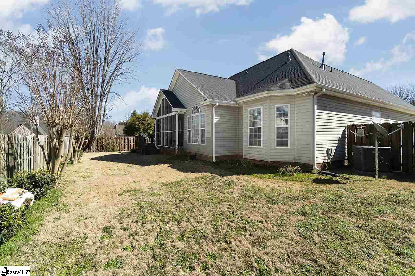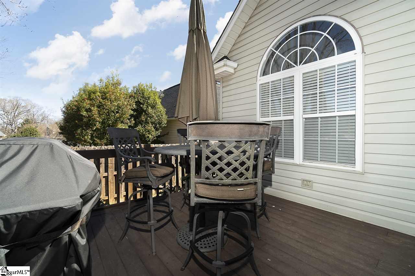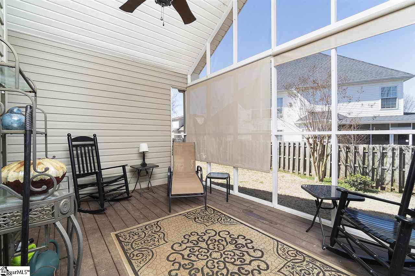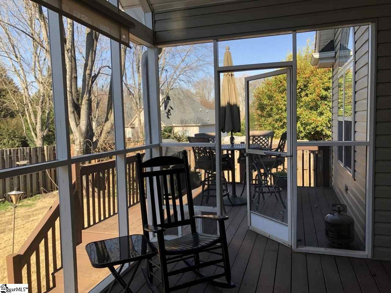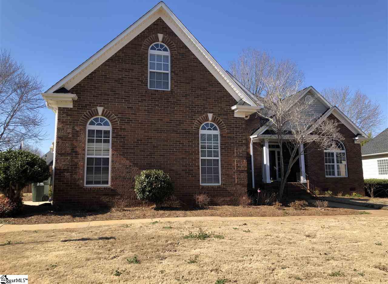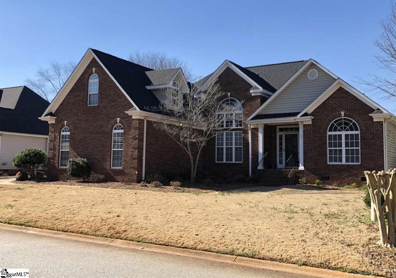7 Paddock Run Lane, Simpsonville, SC 29681
- $300,000
- 4
- BD
- 3
- BA
- 2,268
- SqFt
- Sold Price
- $300,000
- List Price
- $299,000
- Closing Date
- Apr 15, 2021
- MLS
- 1438116
- Status
- CLOSED
- Beds
- 4
- Full-baths
- 3
- Style
- Traditional
- County
- Greenville
- Neighborhood
- Webbington
- Type
- Single Family Residential
- Stories
- 1
Property Description
Welcome home to this Beautiful Brick 4BR/3BA traditional CUSTOM BUILT family home in the sought after neighborhood of Webbington which exudes CLASSIC Elegance and Warm Livability. Upon entering the foyer you'll be greeted by the NEWLY REFINISHED GLEAMING HARDWOOD FLOORS throughout the entire main level of the home. The Dining Room offers soaring 20 ft. ceilings with gorgeous moldings and huge window allowing for tons of natural lighting. Also note the Professional painting with designer colors in the main living areas of the home. You'll love entertaining family and friends in this Chef's kitchen with granite counters, tile backsplash, updated painted cabinetry, new faucet and sink, stainless steel BOSCH appliances, and breakfast nook which adjoins the Great Room with vaulted ceilings a cozy fireplace and gas logs, ceiling fan, and extensive moldings. Seller has recently installed NEW carpet on stairs and 4th Bedroom/Bonus room area along with fresh paint...there's also a FULL BATH on the upper level. The main level living offers a split bedroom plan with two generous bedrooms and full bath on one side of the home and on the opposite end is the Master Bedroom suite with hardwood floors, double trey ceiling, fan, large windows, and leads to the Master bath with separate shower, jacuzzi tub, double sinks, ceramic tile flooring and walk in closet with hardwood floors. Note the BRAND NEW HVAC system (2021) and Roof was replaced (2015). New Garage Door was installed approximately 2019. The spacious screen porch with vaulted ceiling and fan with adjoining deck area will allow you to enjoy the outdoor living areas and overlooks the landscaped backyard with fence. This beautiful home, lot, location to great schools, shopping and dining on Woodruff Rd./Five Forks area all combine to make this an exceptional choice. Make your showing appointment today!
Additional Information
- Acres
- 0.22
- Amenities
- Street Lights, Sidewalks
- Appliances
- Cooktop, Dishwasher, Disposal, Refrigerator, Electric Oven, Microwave, Gas Water Heater
- Basement
- None
- Elementary School
- Bethel
- Exterior
- Brick Veneer, Vinyl Siding
- Fireplace
- Yes
- Foundation
- Crawl Space
- Heating
- Forced Air, Natural Gas
- High School
- Mauldin
- Interior Features
- High Ceilings, Ceiling Fan(s), Ceiling Cathedral/Vaulted, Ceiling Smooth, Tray Ceiling(s), Granite Counters, Open Floorplan, Walk-In Closet(s), Pantry
- Lot Description
- 1/2 Acre or Less, Few Trees, Sprklr In Grnd-Partial Yd
- Master Bedroom Features
- Walk-In Closet(s)
- Middle School
- Hillcrest
- Region
- 032
- Roof
- Architectural
- Sewer
- Public Sewer
- Stories
- 1
- Style
- Traditional
- Subdivision
- Webbington
- Taxes
- $1,365
- Water
- Public
Mortgage Calculator
Listing courtesy of RE/MAX RESULTS. Selling Office: RE/MAX RESULTS.
The Listings data contained on this website comes from various participants of The Multiple Listing Service of Greenville, SC, Inc. Internet Data Exchange. IDX information is provided exclusively for consumers' personal, non-commercial use and may not be used for any purpose other than to identify prospective properties consumers may be interested in purchasing. The properties displayed may not be all the properties available. All information provided is deemed reliable but is not guaranteed. © 2024 Greater Greenville Association of REALTORS®. All Rights Reserved. Last Updated
