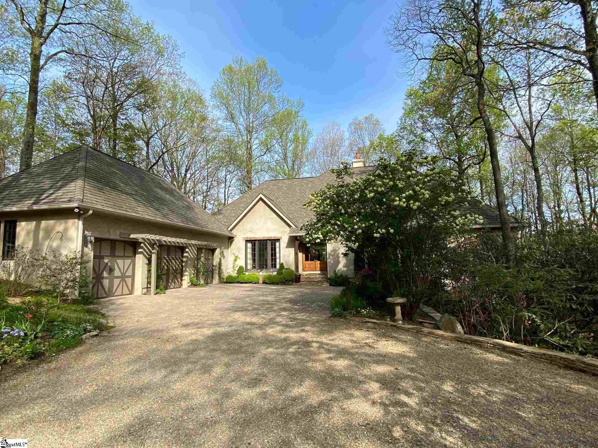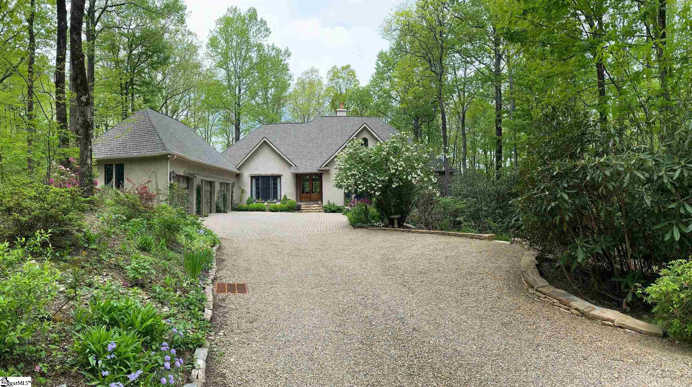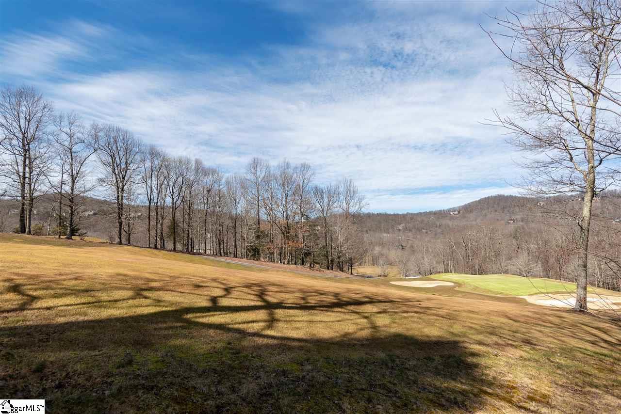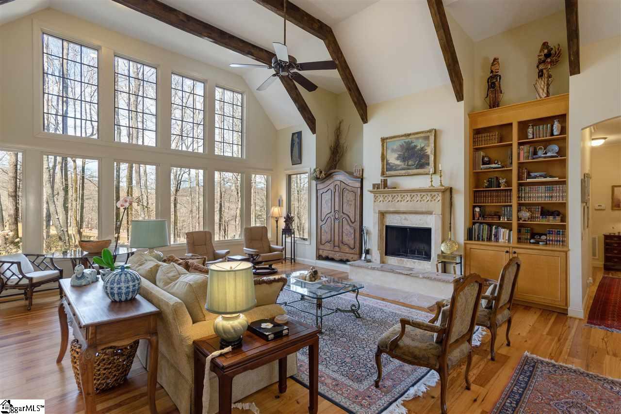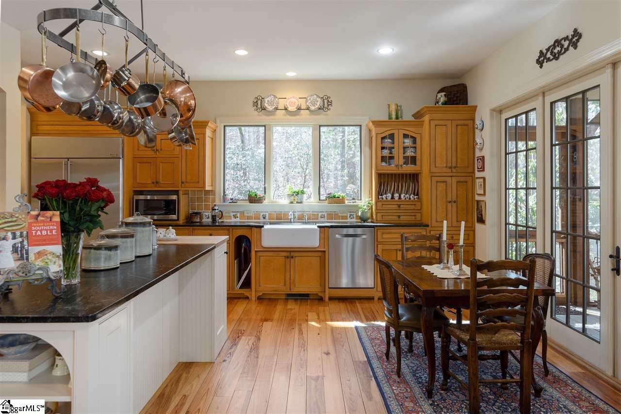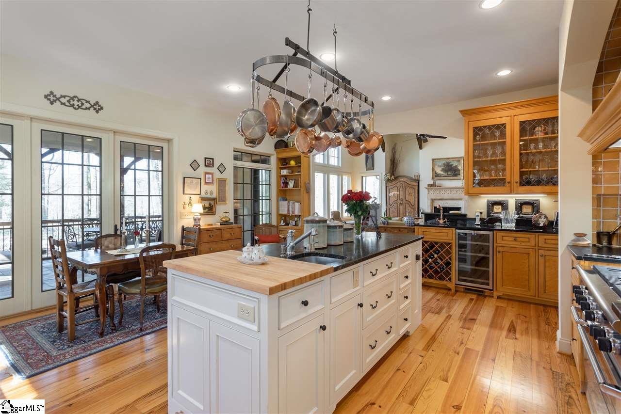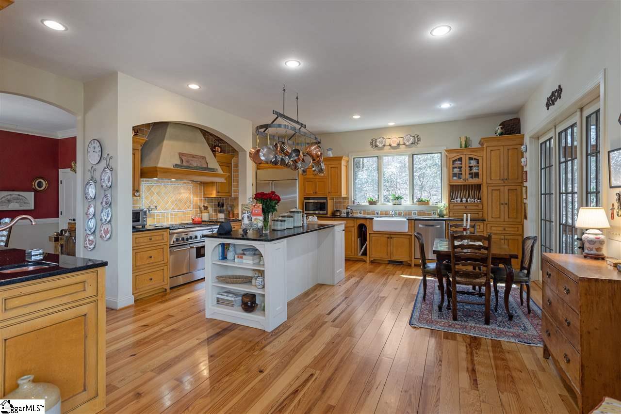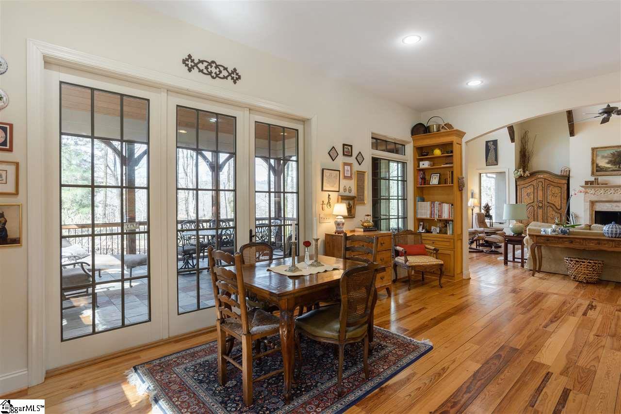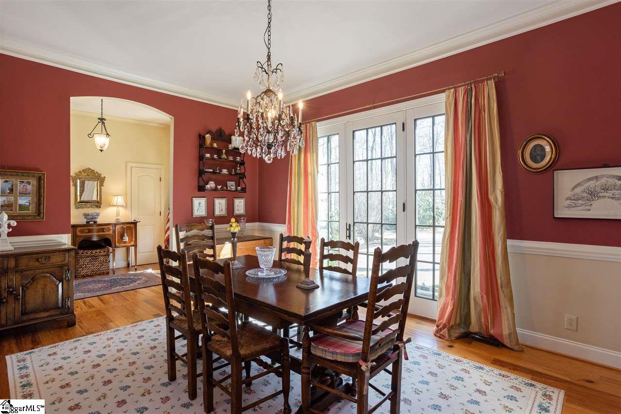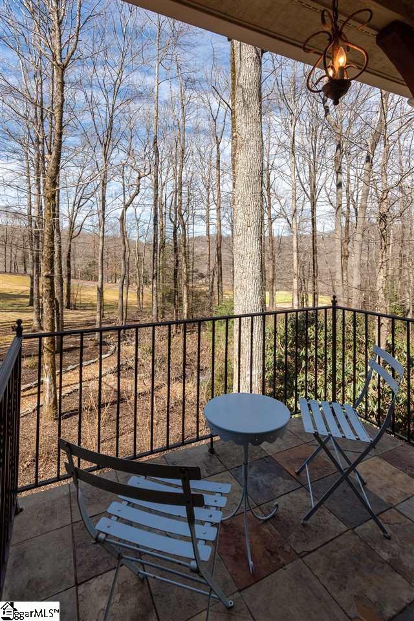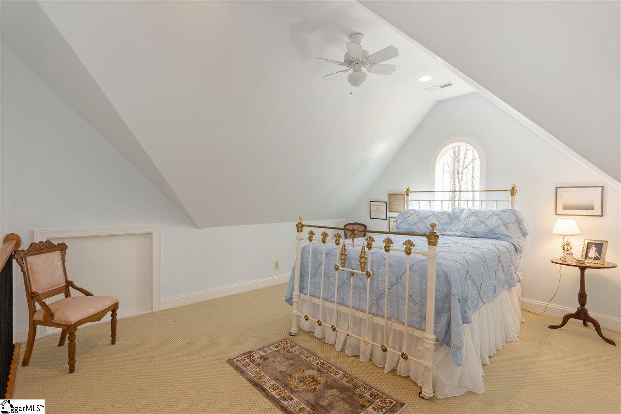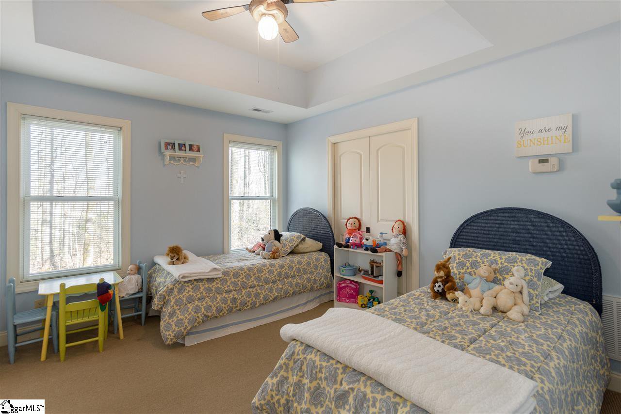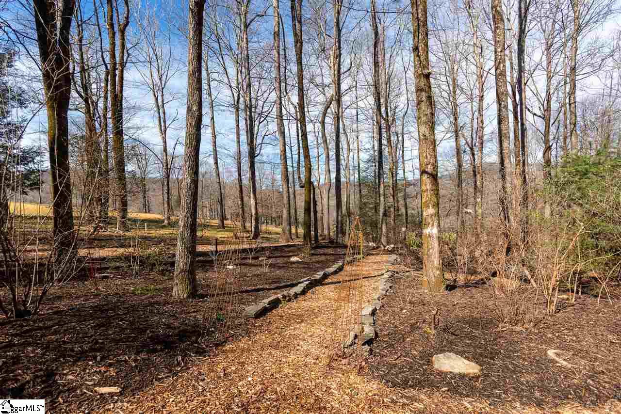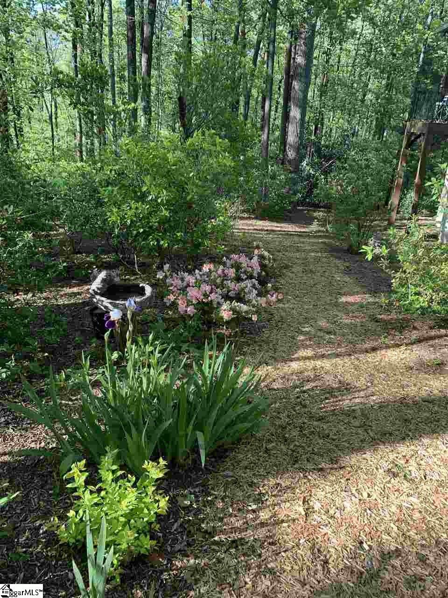72 The Cliffs Parkway, Landrum, SC 29356
- $965,000
- 4
- BD
- 3.5
- BA
- 3,732
- SqFt
- Sold Price
- $965,000
- List Price
- $995,000
- Closing Date
- Aug 27, 2021
- MLS
- 1437960
- Status
- CLOSED
- Beds
- 4
- Full-baths
- 3
- Half-baths
- 1
- Style
- Other, European
- County
- Greenville
- Neighborhood
- The Cliffs At Glassy
- Type
- Single Family Residential
- Year Built
- 2005
- Stories
- 1
Property Description
Come home to this elegant but comfortable mountain property that overlooks the 16th hole of the renowned Cliffs at Glassy golf course. Although situated in a private setting, it is conveniently located to the Glassy clubhouse. As you turn onto the crunch of the Tennessee gravel driveway, you make a slight curve and you view the stone-accented English manor-style home fronted by the paver courtyard. The exterior elements of traditional concrete stucco and the architectural roof topped by the English chimney pot create charm. The setting of large native rhododendron and mountain laurel, as well as the towering old trees which shade the property from the summer sun, add to the warm and charming welcome. Upon entering the home, your eye is immediately drawn to the large, mullioned windows which frame the soul soothing mountain and the golf course views. The main level features an open floor plan highlighted by gorgeous heart of pine floors. Cooking will be a pleasure in this well thought out dream kitchen featuring abundant alder custom cabinetry with soapstone countertops. A Thermador Pro range, duel fuel, with 6 burners, a grill, and double ovens with a powerful exhaust fan. The range sits in a beautifully designed enclosure with a backsplash of designer Italian tile. Other kitchen elements are a Shaw Original farmhouse sink; a 48” Monogram built in refrigerator/freezer; a new Bosch dishwasher; a warming drawer and a pot filler. A wet bar has a copper flecked granite countertop, copper sink, and mullioned glass fronted cabinet. Completing the kitchen is large walk in pantry which insures ample kitchen storage. The formal dining room is conveniently located off the kitchen providing for convivial evenings with friends and family. French doors open to the night sounds and the cool mountain breezes and a walk-in closet with shelves for dishes and a hanging area for linen provide coveted storage. The striking great room is “light and bright” with a beamed cathedral ceiling , along with a log burning fireplace with gas starter and adorned by an antique European limestone mantle. Off the great room is an inviting slate floored, cedar-ceilinged screened porch where you can begin your day with a morning cup of coffee listening to the symphony of bird song. A spacious, beamed bedroom suite provides a relaxing retreat on the main level with a walkout balcony. Included are “His and Her” walk in closets divided by a shared cedar closet, an elegant master bath with a jetted tub and separate large shower, travertine flooring, Diana marble countertops and designer tile accents. This floor also includes a laundry room with a closet and a large study with alder cabinetry for working at home. A bonus room on the upper level provides attic access as well as providing an ideal hobby room, game room or area for grandchildren to bunk. The lower level is comfortable and welcoming for overnight guests with three generously sized bedrooms. Two of the bedrooms have french doors which open to a private patio area, providing guests a quiet place to read a book or simply sit and enjoy the bountiful beauty of Glassy. In addition, the lower level has an abundance of storage space including built in shelving and an area for a workshop. The homeowner has lovingly developed the landscaping and grounds of this one-acre property with much attention to creating a haven for native wildlife. The woodland garden is a delight throughout the year with something nearly always in bloom providing beauty and fragrance. This botanical type garden features unusual plants such as fragrant Edgeworthia among the dogwood, hydrangeas, azaleas, viburnums, perennials, and native wildflowers. The Cypress paths on the property provide delightful meandering through the trees, shrubs and flowers. Additional information can be found in the MLS listing. A Club membership at The Cliffs is available with this property giving you access to all seven communities.
Additional Information
- Acres
- 1
- Amenities
- Athletic Facilities Field, Clubhouse, Common Areas, Fitness Center, Gated, Golf, Street Lights, Recreational Path, Playground, Pool, Security Guard, Sidewalks, Tennis Court(s), Other, Dog Park, Neighborhood Lake/Pond
- Appliances
- Gas Cooktop, Dishwasher, Disposal, Dryer, Freezer, Microwave, Refrigerator, Washer, Wine Cooler, Warming Drawer, Gas Water Heater, Tankless Water Heater
- Basement
- Finished, Full, Unfinished, Walk-Out Access, Interior Entry
- Elementary School
- Tigerville
- Exterior
- Stucco
- Exterior Features
- Balcony, Satellite Dish
- Fireplace
- Yes
- Foundation
- Basement
- Heating
- Forced Air, Multi-Units, Propane
- High School
- Blue Ridge
- Interior Features
- Bookcases, High Ceilings, Ceiling Fan(s), Ceiling Cathedral/Vaulted, Ceiling Smooth, Tray Ceiling(s), Granite Counters, Open Floorplan, Walk-In Closet(s), Wet Bar, Countertops-Other, Pantry
- Lot Description
- 1 - 2 Acres, Mountain, On Golf Course, Sloped, Few Trees, Sprklr In Grnd-Partial Yd
- Master Bedroom Features
- Walk-In Closet(s), Multiple Closets
- Middle School
- Blue Ridge
- Region
- 013
- Roof
- Architectural
- Sewer
- Septic Tank
- Stories
- 1
- Style
- Other, European
- Subdivision
- The Cliffs At Glassy
- Taxes
- $3,766
- Water
- Public, Blue Ridge Water
- Year Built
- 2005
Mortgage Calculator
Listing courtesy of Cliffs Realty Sales SC, LLC. Selling Office: BHHS C Dan Joyner Midtown B.
The Listings data contained on this website comes from various participants of The Multiple Listing Service of Greenville, SC, Inc. Internet Data Exchange. IDX information is provided exclusively for consumers' personal, non-commercial use and may not be used for any purpose other than to identify prospective properties consumers may be interested in purchasing. The properties displayed may not be all the properties available. All information provided is deemed reliable but is not guaranteed. © 2024 Greater Greenville Association of REALTORS®. All Rights Reserved. Last Updated
