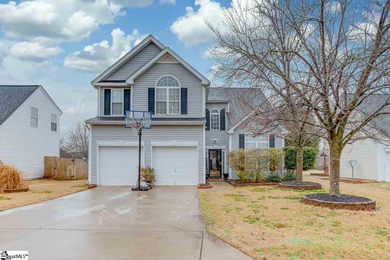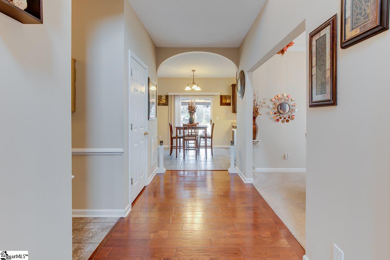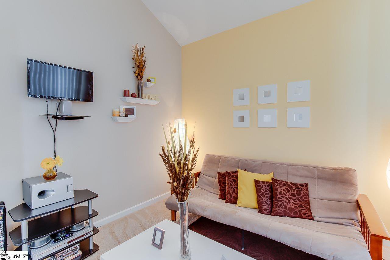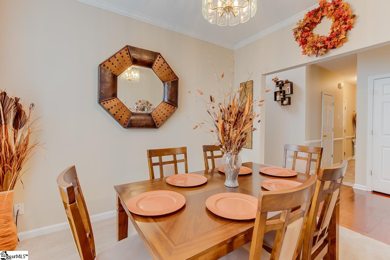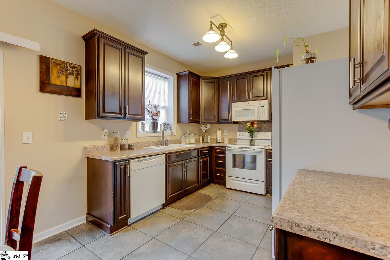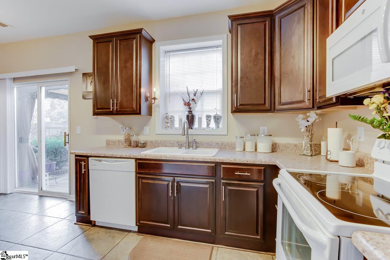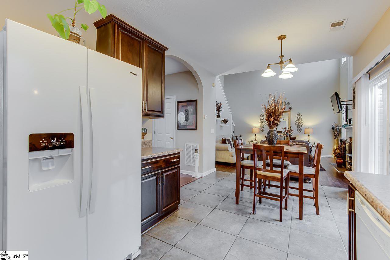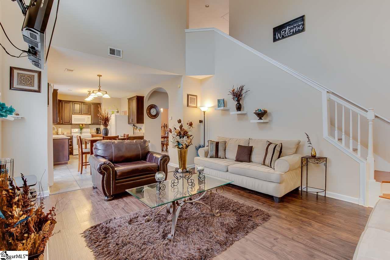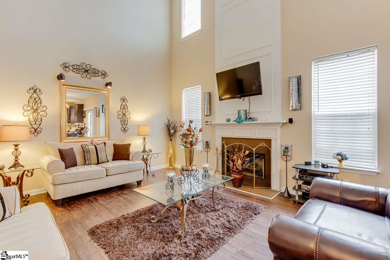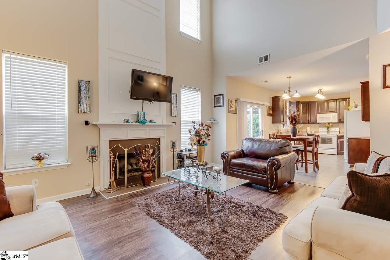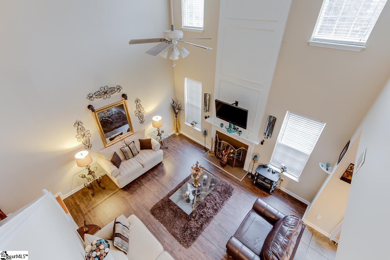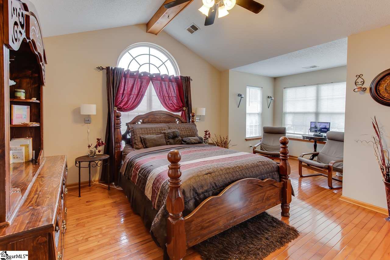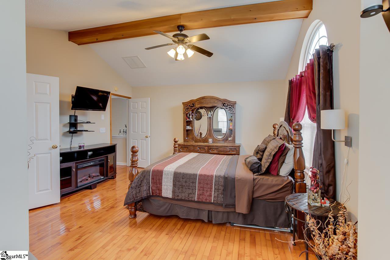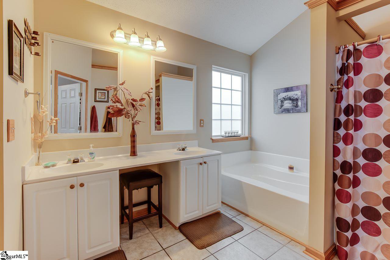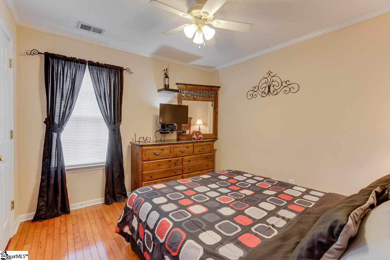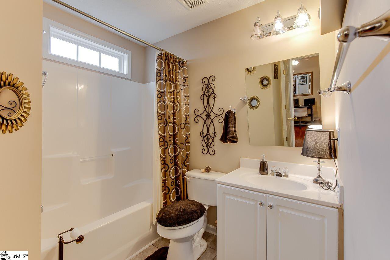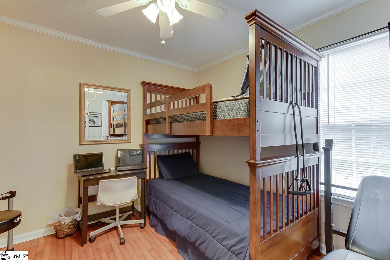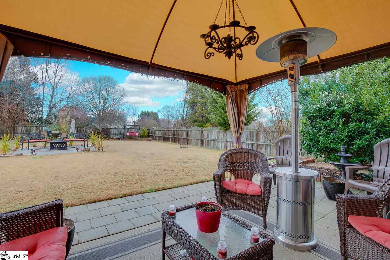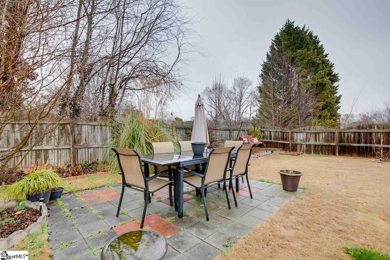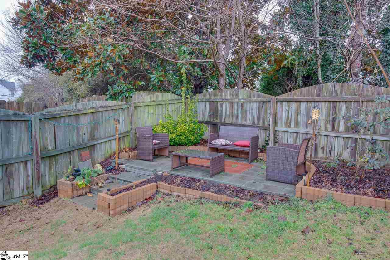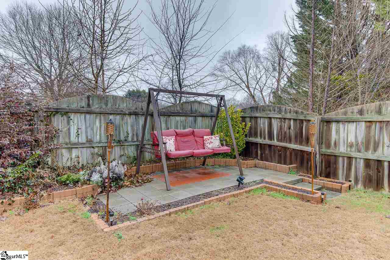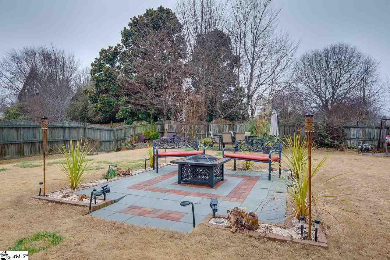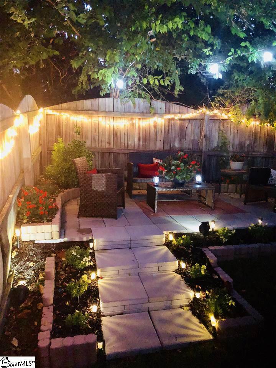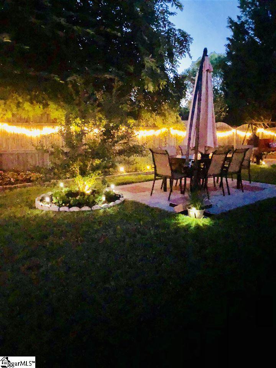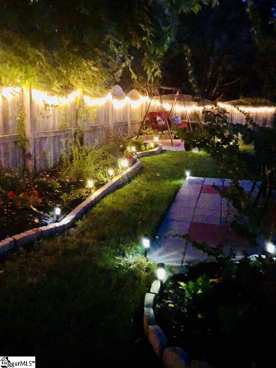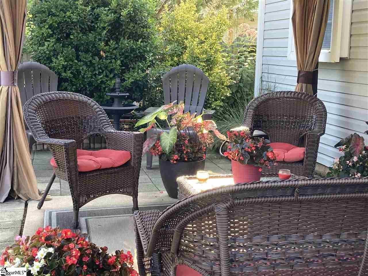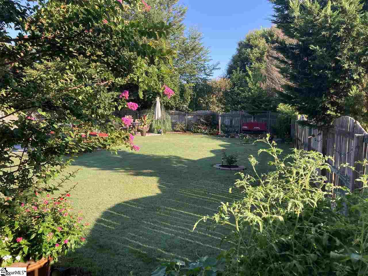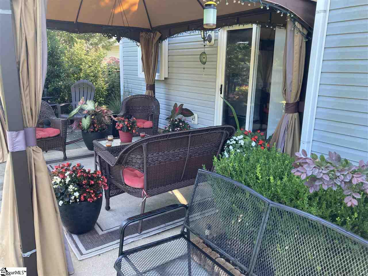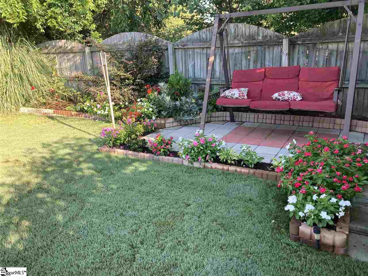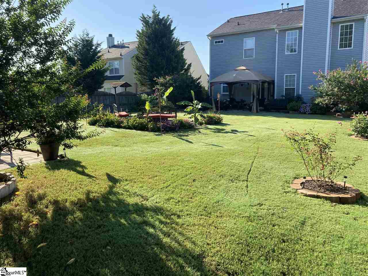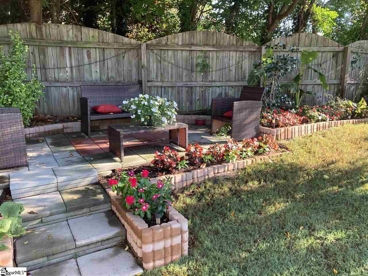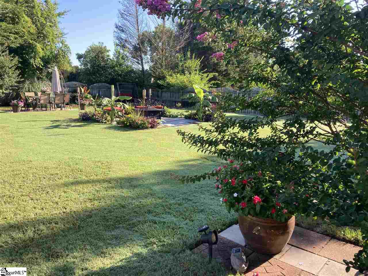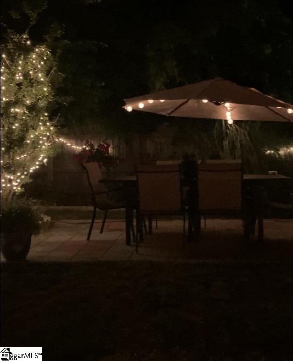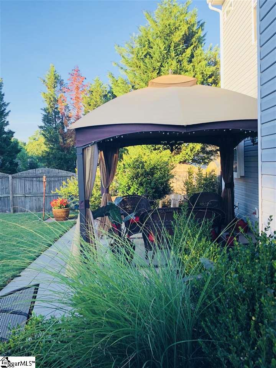6 Summerchase Drive, Simpsonville, SC 29680
- $231,105
- 3
- BD
- 2.5
- BA
- 1,907
- SqFt
- Sold Price
- $231,105
- List Price
- $217,500
- Closing Date
- Mar 24, 2021
- MLS
- 1437476
- Status
- CLOSED
- Beds
- 3
- Full-baths
- 2
- Half-baths
- 1
- Style
- Traditional
- County
- Greenville
- Neighborhood
- Fairview Lake
- Type
- Single Family Residential
- Year Built
- 2000
- Stories
- 2
Property Description
Welcome Home! 6 Summerchase Drive in the family friendly neighborhood of Fairview Lake checks all the boxes on your wish list and is waiting for you! This move in ready home is in the popular Fairview Road area just minutes from shopping, dining, hospitals, and interstate access. Tucked away in the back of the neighborhood this 3 bed/2.5 bath home features an open floor plan and a backyard that dreams are made of! As you enter the home you find yourself in a grand two story foyer with natural light streaming in from the window above. Your eyes will be immediately drawn through the home to the amazing backyard! Off the foyer, French doors lead to a private office with a large window and vaulted ceiling. Because of the size of this office it can also be used as a teen hangout, child’s playroom, homeschool room, or even a guest room. The possibilities are endless! Continuing through the home is a charming formal dining room that connects to the kitchen. To the left of the foyer you will find a hall leading to a half bath for guests, garage access and a walk in laundry room. This private area is perfect for those days when you come in wet from the rain and need to drop bookbags, wet clothes, and muddy shoes! Through the arch you enter the open Kitchen/Breakfast Room and Great Room. The kitchen features rich, stained cabinets and plenty of counter space as well as a large pantry. The sink is positioned under the window that overlooks the backyard. The breakfast area not only provides access to the outdoor living space but opens to the two-story Great Room. Filled with sunlight from the two windows, this room boasts a gas fireplace and plenty of room entertain family and friends. Located on the second floor, the spacious master features a vaulted ceiling, natural lighting, a large sitting area surrounded by windows and an en suite master bath. The master bath features dual vanities, water closet, walk in closet, soaking tub with a large window and a separate shower. Rounding out the second floor are two additional bedrooms sharing a jack and jill bathroom. All of the bedrooms feature gorgeous hardwood floors, and the bathrooms feature tile floors. 6 Summerchase offers outdoor living at its finest. The large, fully fenced backyard features a patio with room to entertain and grill, a pathway to the gate, garden areas, separate vignettes for entertaining family and friends, and landscape lighting-all while maintaining room to play tag, add a playset or raised garden beds! As an extension of the outdoor living space, Fairview lake boasts an impressive amenity package including a pool, clubhouse, two play areas, neighborhood pond, and walking path. The only thing this home is missing is you!
Additional Information
- Acres
- 0.20
- Amenities
- Athletic Facilities Field, Clubhouse, Common Areas, Recreational Path, Playground, Pool, Neighborhood Lake/Pond
- Appliances
- Cooktop, Dishwasher, Disposal, Refrigerator, Electric Cooktop, Electric Oven, Microwave, Gas Water Heater
- Basement
- None
- Elementary School
- Bryson
- Exterior
- Vinyl Siding
- Fireplace
- Yes
- Foundation
- Slab
- Heating
- Natural Gas
- High School
- Hillcrest
- Interior Features
- 2 Story Foyer, High Ceilings, Ceiling Fan(s), Ceiling Cathedral/Vaulted, Open Floorplan, Tub Garden, Walk-In Closet(s), Laminate Counters, Pantry
- Lot Description
- 1/2 Acre or Less, Few Trees, Sprklr In Grnd-Partial Yd
- Master Bedroom Features
- Walk-In Closet(s)
- Middle School
- Bryson
- Region
- 041
- Roof
- Composition
- Sewer
- Public Sewer
- Stories
- 2
- Style
- Traditional
- Subdivision
- Fairview Lake
- Taxes
- $1,008
- Water
- Public, Greenville
- Year Built
- 2000
Mortgage Calculator
Listing courtesy of Keller Williams Grv Upst. Selling Office: BHHS C Dan Joyner - Pelham.
The Listings data contained on this website comes from various participants of The Multiple Listing Service of Greenville, SC, Inc. Internet Data Exchange. IDX information is provided exclusively for consumers' personal, non-commercial use and may not be used for any purpose other than to identify prospective properties consumers may be interested in purchasing. The properties displayed may not be all the properties available. All information provided is deemed reliable but is not guaranteed. © 2024 Greater Greenville Association of REALTORS®. All Rights Reserved. Last Updated
