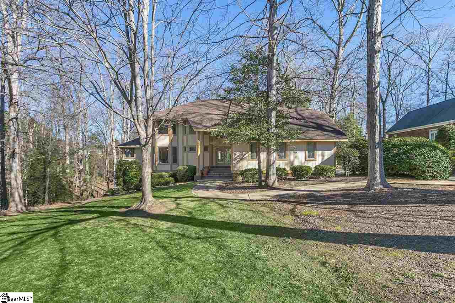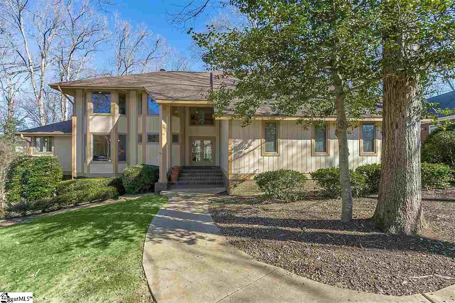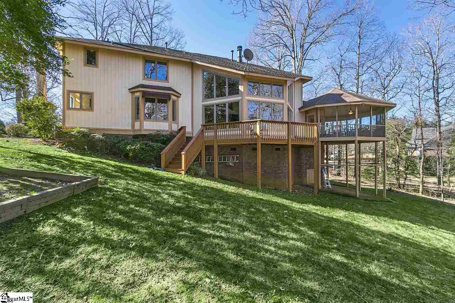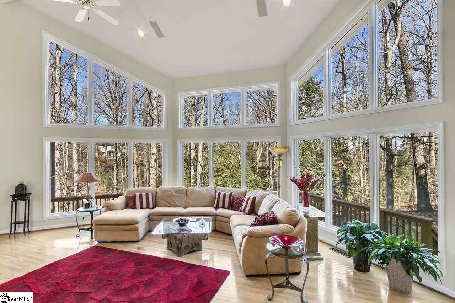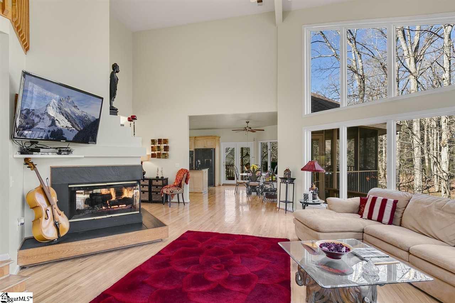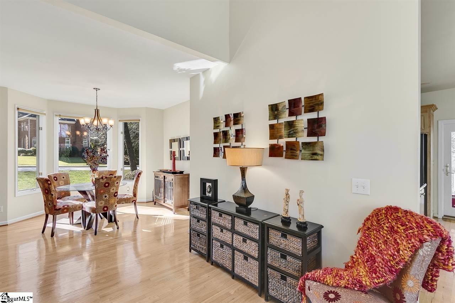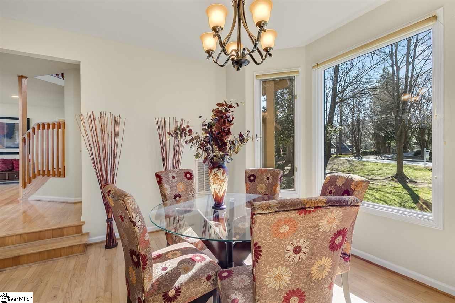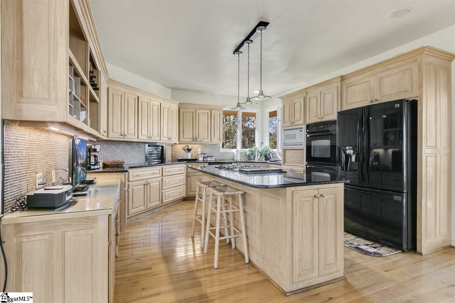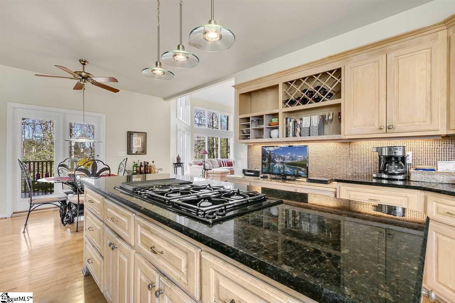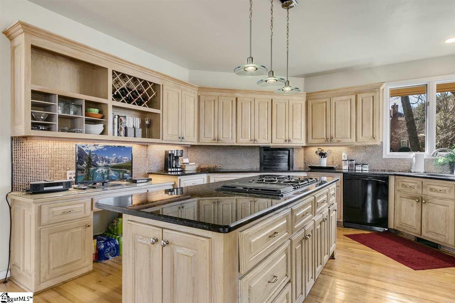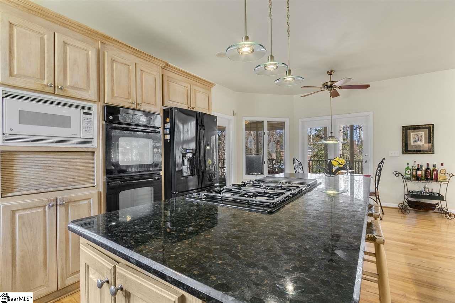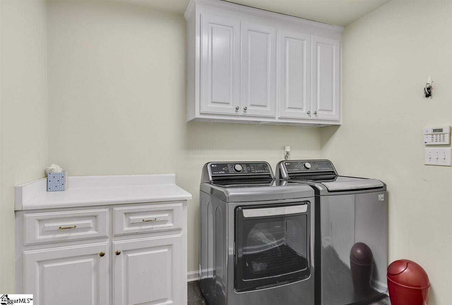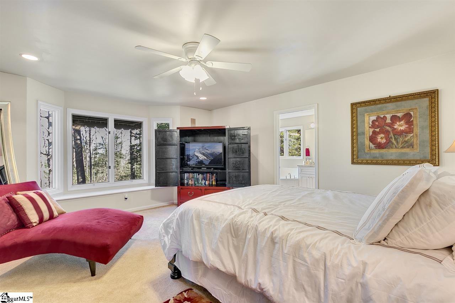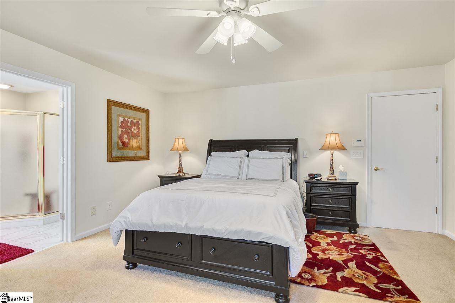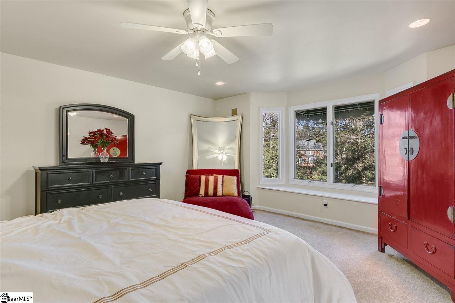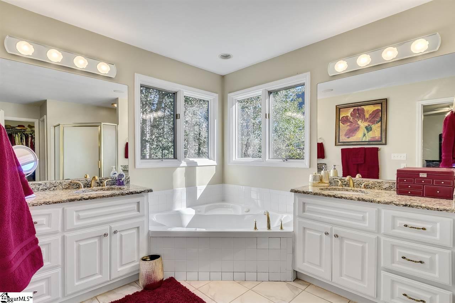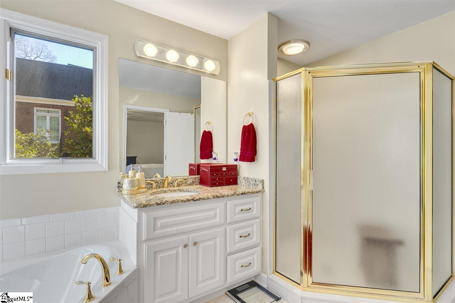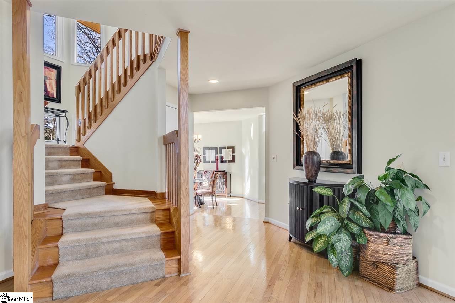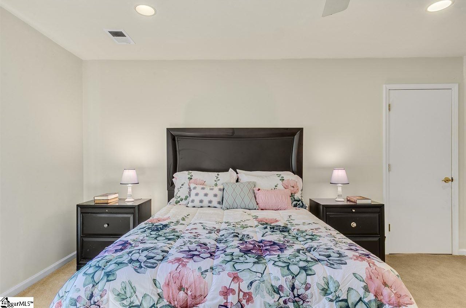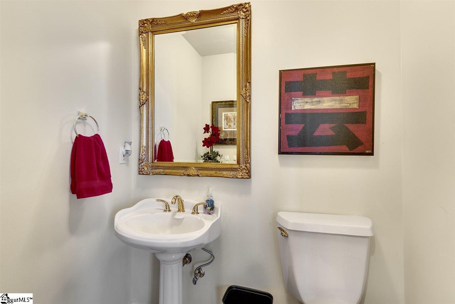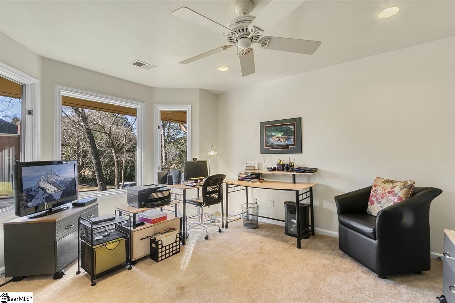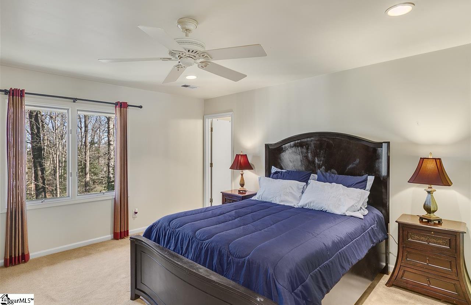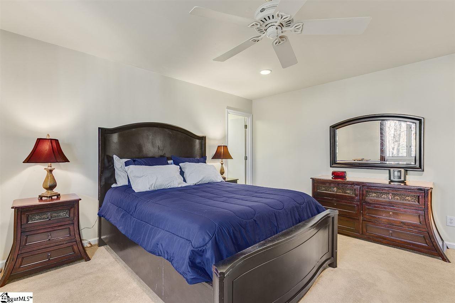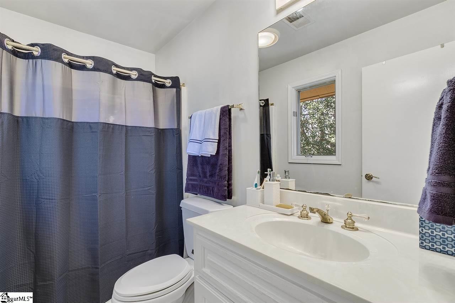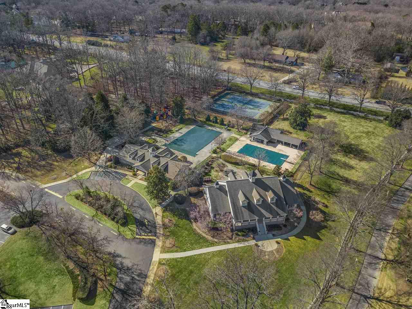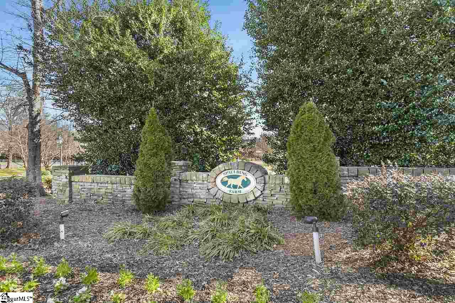421 Spaulding Farm Road, Greenville, SC 29615
- $560,000
- 4
- BD
- 3.5
- BA
- 4,358
- SqFt
- Sold Price
- $560,000
- List Price
- $565,000
- Closing Date
- Apr 30, 2021
- MLS
- 1435873
- Status
- CLOSED
- Beds
- 4
- Full-baths
- 3
- Half-baths
- 1
- Style
- Contemporary
- County
- Greenville
- Neighborhood
- Spaulding Farm
- Type
- Single Family Residential
- Year Built
- 1994
- Stories
- 2
Property Description
A unique modern one of a kind design located in sought after Spaulding Farms. This modern design combines luxury and lavish open features with over one acre of park-like grounds. The magnificent entrance with the entire floor to ceilings windows greets you in the family room. Built in bookcases, see through fireplace, stunning Dining Room with incredible views at every turn, Chief's dream open kitchen with large island and breakfast rooms with breathtaking 360' views. Covered screen porch opens to private wrap around deck that leads to wooded back yard. The master suite design on main level and luxury bath delights all with large space. Second level has a small loft area and three spacious quest suites, one large enough with private bath could be used as a master bedroom. Side entrance two car garage with sprinkler system zoned for front, back and sides. NEW CARPET just installed. Spaulding Farms was developed to resemble Kentucky Horse Farms the entrance welcomes with white fences and trees lined down main road are just so impressive. Amenities are Greenville Finest, with two clubhouse areas, tennis courts, pool, exercise room and walking trails. Upscale community at its BEST!! Convenient to both Woodruff Road and Pelham Road and only 10 minutes to award winning Downtown Greenville. Award Winning Schools Oakview Elementary, Beck Middle and JL MANN HS. Call today to view this dream home.
Additional Information
- Acres
- 1.11
- Amenities
- Clubhouse, Common Areas, Fitness Center, Street Lights, Recreational Path, Pool, Security Guard, Sidewalks, Tennis Court(s)
- Appliances
- Down Draft, Gas Cooktop, Dishwasher, Disposal, Oven, Electric Oven, Double Oven, Microwave, Gas Water Heater
- Basement
- None
- Elementary School
- Oakview
- Exterior
- Wood Siding
- Fireplace
- Yes
- Foundation
- Crawl Space
- Heating
- Forced Air, Natural Gas
- High School
- J. L. Mann
- Interior Features
- 2 Story Foyer, Bookcases, High Ceilings, Ceiling Fan(s), Ceiling Cathedral/Vaulted, Ceiling Smooth, Central Vacuum, Granite Counters, Open Floorplan, Walk-In Closet(s), Dual Master Bedrooms
- Lot Description
- 1 - 2 Acres, Few Trees, Wooded, Sprklr In Grnd-Full Yard
- Lot Dimensions
- 165 x 254 x 147 x 140 x 197
- Master Bedroom Features
- Walk-In Closet(s)
- Middle School
- Beck
- Region
- 031
- Roof
- Architectural
- Sewer
- Septic Tank
- Stories
- 2
- Style
- Contemporary
- Subdivision
- Spaulding Farm
- Taxes
- $2,703
- Water
- Public, Greenville
- Year Built
- 1994
Mortgage Calculator
Listing courtesy of RE/MAX RESULTS. Selling Office: Keller Williams Grv Upst.
The Listings data contained on this website comes from various participants of The Multiple Listing Service of Greenville, SC, Inc. Internet Data Exchange. IDX information is provided exclusively for consumers' personal, non-commercial use and may not be used for any purpose other than to identify prospective properties consumers may be interested in purchasing. The properties displayed may not be all the properties available. All information provided is deemed reliable but is not guaranteed. © 2024 Greater Greenville Association of REALTORS®. All Rights Reserved. Last Updated

