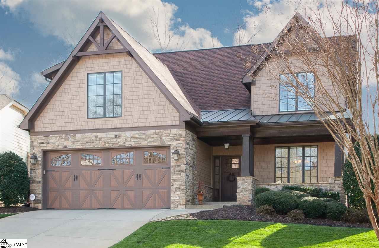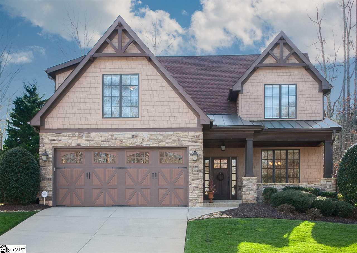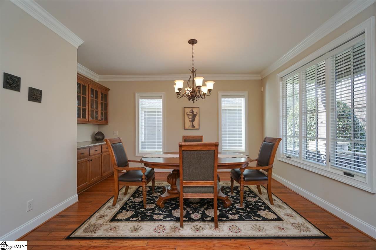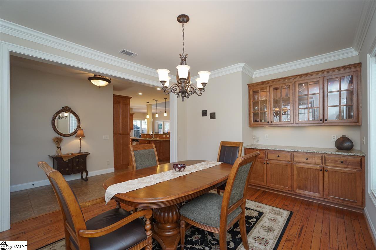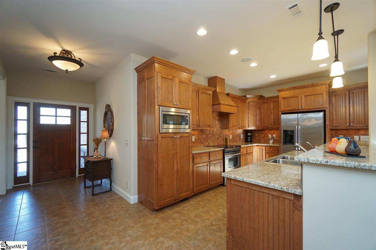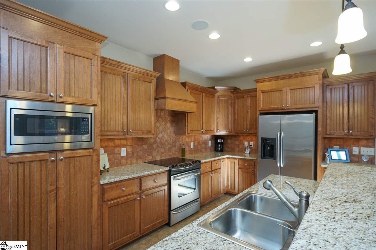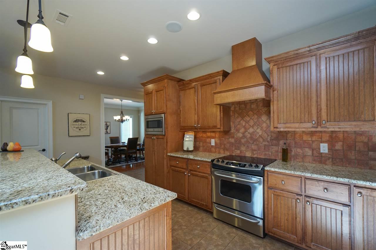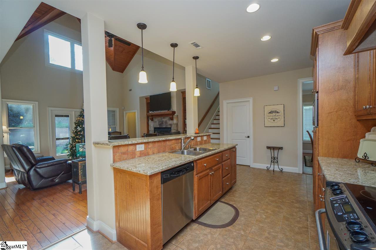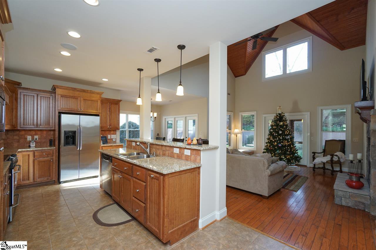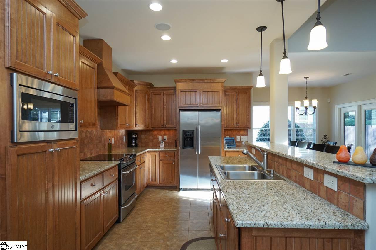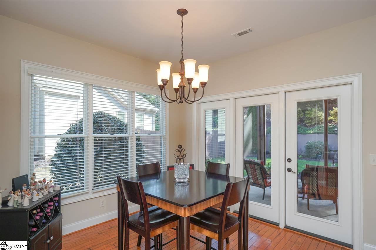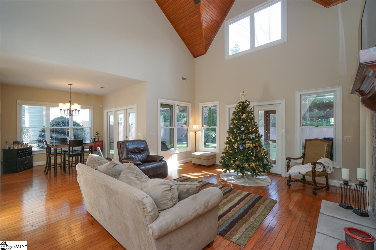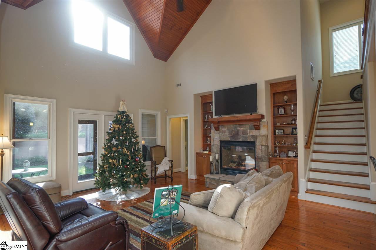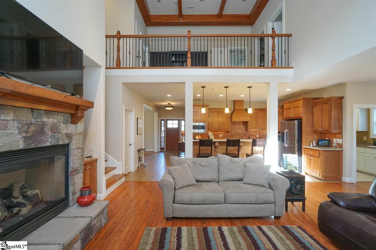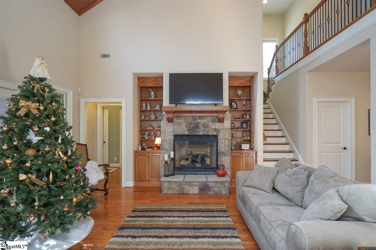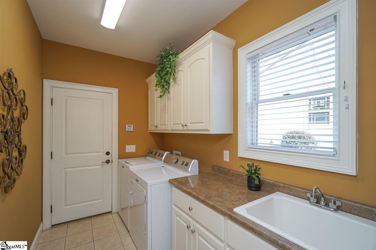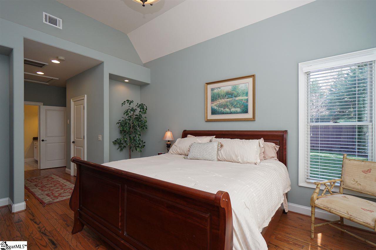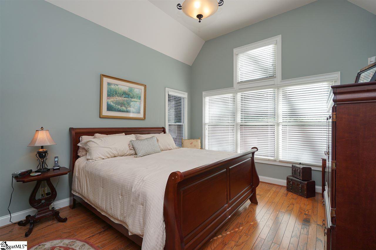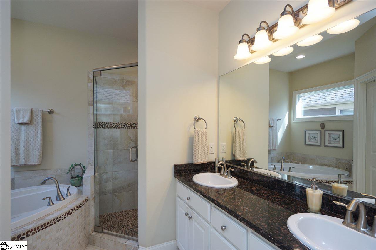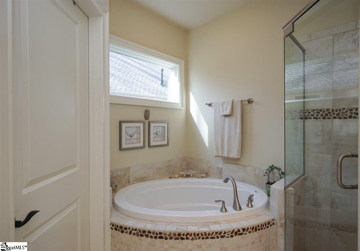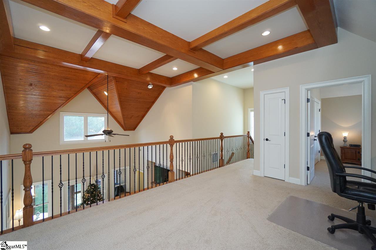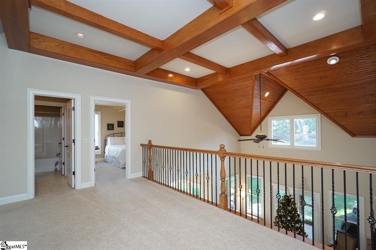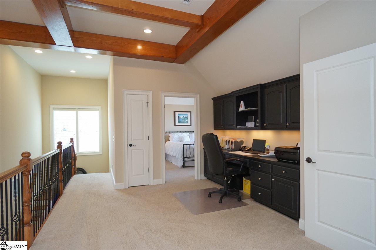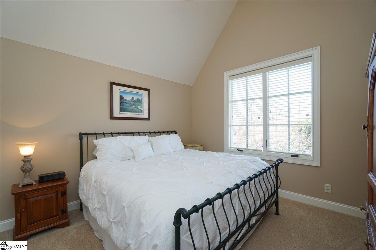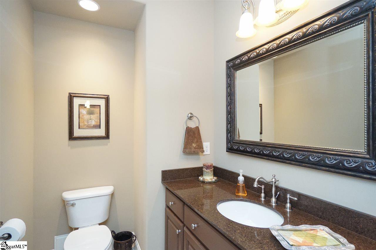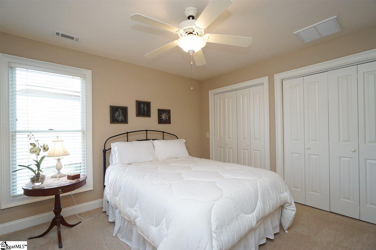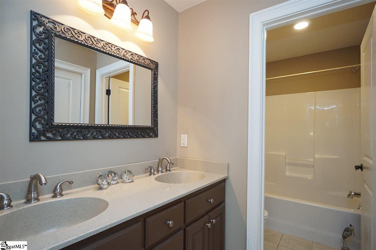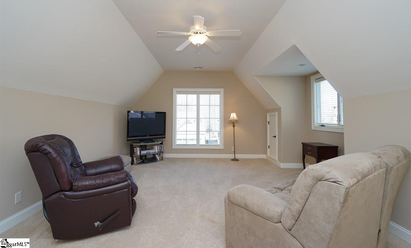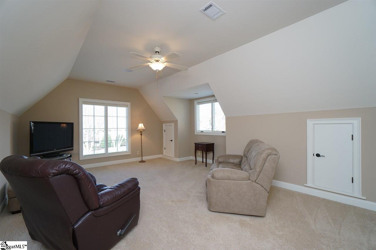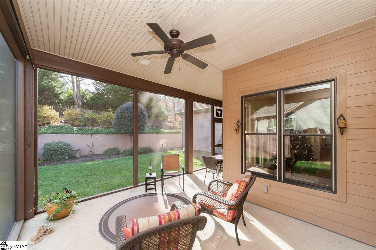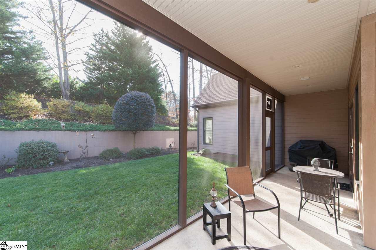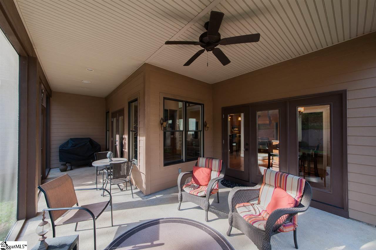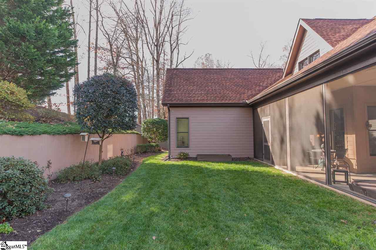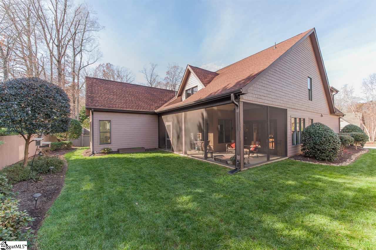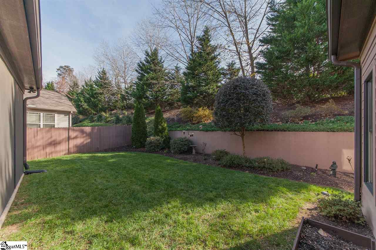104 Beaumont Creek Lane, Greenville, SC 29609
- $365,500
- 3
- BD
- 2.5
- BA
- 2,632
- SqFt
- Sold Price
- $365,500
- List Price
- $389,900
- Closing Date
- Mar 19, 2021
- MLS
- 1433818
- Status
- CLOSED
- Beds
- 3
- Full-baths
- 2
- Half-baths
- 1
- Style
- Traditional, Craftsman
- County
- Greenville
- Neighborhood
- Pebble Creek
- Type
- Single Family Residential
- Year Built
- 2007
- Stories
- 1
Property Description
GREENVILLE’S MOST-BEAUTIFUL NORTHSIDE! “PEBBLE CREEK GOLF CLUB” AREA! LOVELY "BEAUMONT" NEIGHBORHOOD! BEAUTIFUL EASY-CARE SMALL BACKYARD! ARCHITECTURALLY-STUNNING HOME! TOP-RANKED AREA SCHOOLS! GREAT PRICE for ALL! LOCATED at the base of Greenville’s Paris Mountain and its State Park, this beautiful property is also just minutes from the Blue Ridge Mountains and on into NC to the popular cities of Hendersonville and Asheville! The PEBBLE CREEK AREA offers GOLF, TENNIS, POOL and a public RESTAURANT, all of which can be enjoyed individually (consult Club for fees). Everyday life couldn’t be made more convenient, offering GREENVILLE’S POPULAR DOWNTOWN within 10 minutes, and shopping in Wade Hampton and Cherrydale areas nearby...5 minutes+- away!!! LOCATION COULDN’T BE BETTER OR EASIER FOR THOSE WHO DON’T LIKE TO BE IN TRAFFIC!!! “Beaumont” is a small neighborhood in the PEBBLE CREEK GOLF CLUB AREA with neighborhood activities and with sidewalk and nature walking path within. This QUALITY HOME of hard plank and stone exterior with rocking-chair front porch welcomes you from the curb, but you must come inside to view the beautiful easy-care flat backyard with lovely lawn and year-round greenery/trees for privacy and beauty! The screened porch provides constant pleasure of this PRETTY BACKYARD with birds/wildlife to enjoy! The HOME ITSELF has interior ARCHITECTURAL DESIGNS, one of a kind! Built by one of GREENVILLE’S LONG-TIME CUSTOM BUILDERS, quality exudes throughout, from the unique tongue’n groove plank ceiling in the Living Room to the substantial amazing natural wood beams extending in a coiffured fashion over the Loft/Office above. The beautiful stone GAS-LOG FIREPLACE in this main living area is flanked by custom cabinetry of natural wood plus the room has direct access to the screened porch, which can provide fresh air in the home by leaving the French doors open most months of the year! This amazing family area is open to the kitchen with an eating bar and natural wood “craftsman-style” cabinetry, and custom-designed with specialty features throughout. Also, this “great room” has a “breakfast area” for daily eating. However, there is another designated Dining Area with built-in natural-wood buffet/China cabinetry, complementing the lovely wood craftsman-style built-ins throughout. The Master Bedroom suite again shows the detailed customization of home, with bathroom of marble-tiled flooring, shower of tile and pebble-stone flooring, along with the soaking tub with pebble-stone trim! A double vanity and his ‘n hers closets complete this suite. Lovely wood stair treads lead to the 2nd floor loft/office/flex room, (complete with built-in desk/cabinetry) open to living area below, while there are 2 bedrooms here, one with private access to a bathroom. The 2nd floor is complete with a Bonus Room, large enough for a MAN-CAVE, POOL TABLE & more (also with 3 storage closets on the side). Additional upgrades/updates include: new roof (2019), Energy -Star Rating, lawn irrigation system, wired for speakers and central vac , “distressed” wood flooring on main level, granite countertops in Kitchen and Dining room, Silestone countertops in bathrooms, laundry room w/cabinetry and sink, tankless HWH, natural gas to home and more. This HOME with its unique architectural features and craftsmanship and must be viewed from inside out to appreciate. Original owners are still in the home and have kept it immaculately...you can MOVE RIGHT IN! With 3 bedrooms 2.5 bathroom, Dining/Flex Room, Office/Exercise Loft and Bonus Room, this home can accommodate a family (in a great school area) or is, as well, ideal for a couple or single person with everything you could need on Main Floor, while offering room on 2nd floor for guests/family members! GREAT PRICE for this “SPECIAL” HOME in this FANTASTIC LOCATION in this POPULAR AREA!! If SF is important to buyer, buyer must verify.
Additional Information
- Acres
- 0.16
- Amenities
- Common Areas, Street Lights, Recreational Path, Sidewalks
- Appliances
- Cooktop, Dishwasher, Disposal, Self Cleaning Oven, Electric Oven, Microwave, Electric Water Heater, Tankless Water Heater
- Basement
- None
- Elementary School
- Paris
- Exterior
- Concrete, Stone
- Fireplace
- Yes
- Foundation
- Slab
- Heating
- Electric, Forced Air
- High School
- Wade Hampton
- Interior Features
- Bookcases, High Ceilings, Ceiling Fan(s), Ceiling Cathedral/Vaulted, Ceiling Smooth, Granite Counters, Countertops-Solid Surface, Open Floorplan, Tub Garden, Walk-In Closet(s), Coffered Ceiling(s)
- Lot Description
- 1/2 Acre or Less, Few Trees, Sprklr In Grnd-Full Yard
- Master Bedroom Features
- Walk-In Closet(s), Multiple Closets
- Middle School
- Sevier
- Region
- 010
- Roof
- Architectural
- Sewer
- Public Sewer
- Stories
- 1
- Style
- Traditional, Craftsman
- Subdivision
- Pebble Creek
- Taxes
- $1,537
- Water
- Public
- Year Built
- 2007
Mortgage Calculator
Listing courtesy of Realty One Group Freedom. Selling Office: BHHS C Dan Joyner - Pelham.
The Listings data contained on this website comes from various participants of The Multiple Listing Service of Greenville, SC, Inc. Internet Data Exchange. IDX information is provided exclusively for consumers' personal, non-commercial use and may not be used for any purpose other than to identify prospective properties consumers may be interested in purchasing. The properties displayed may not be all the properties available. All information provided is deemed reliable but is not guaranteed. © 2024 Greater Greenville Association of REALTORS®. All Rights Reserved. Last Updated
