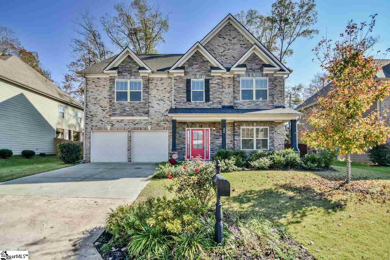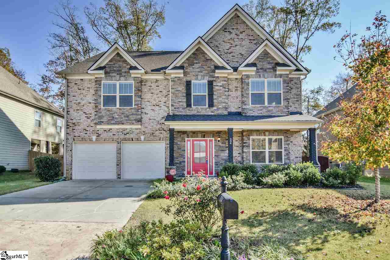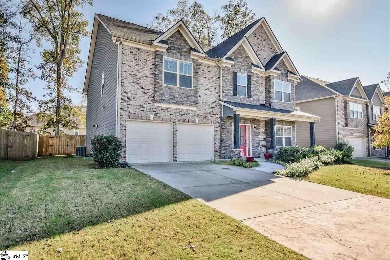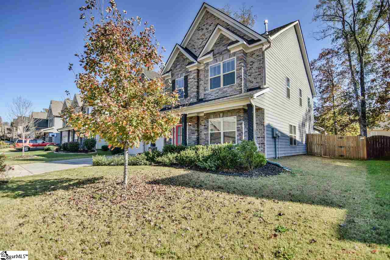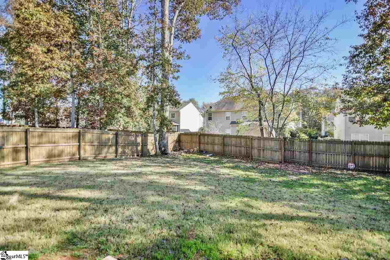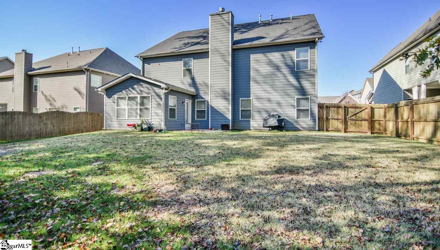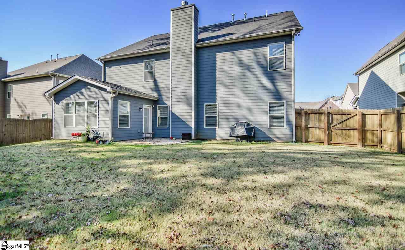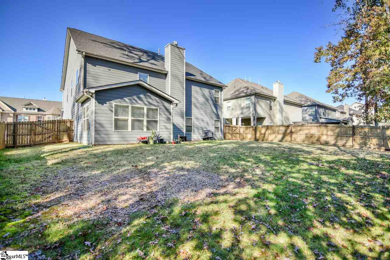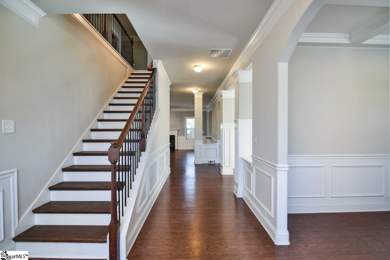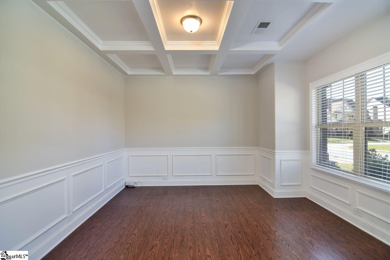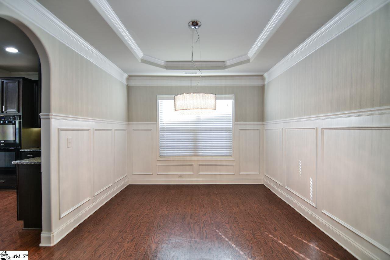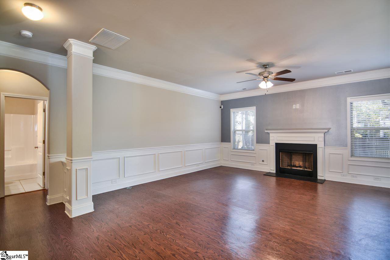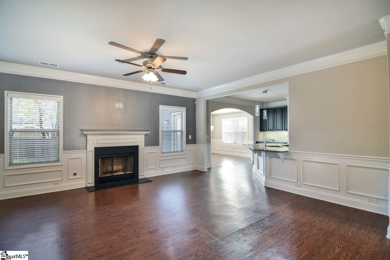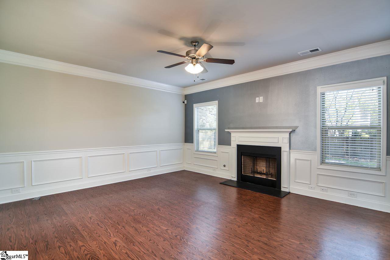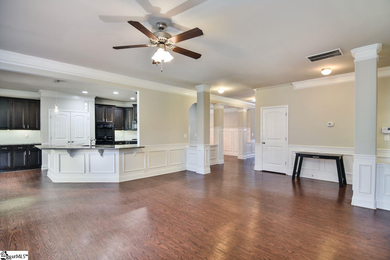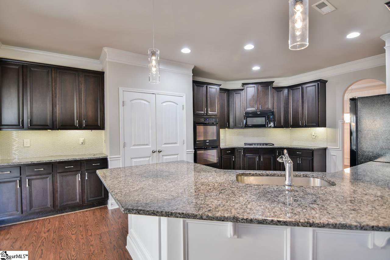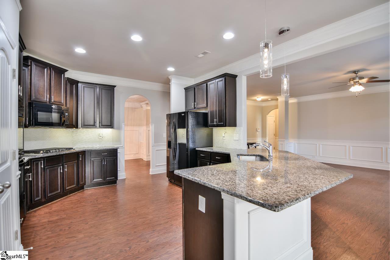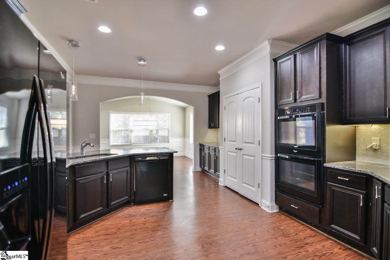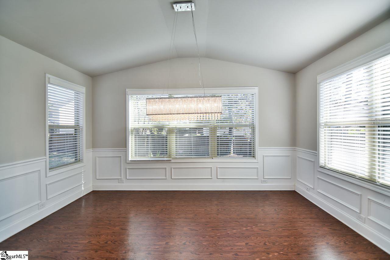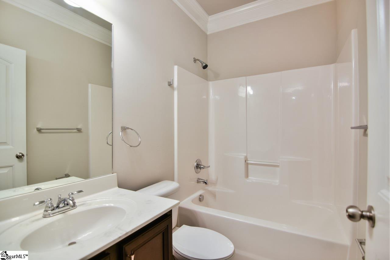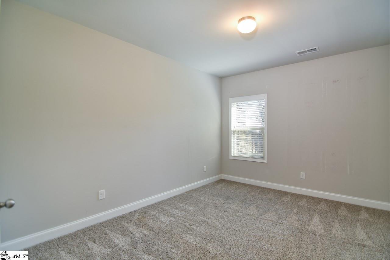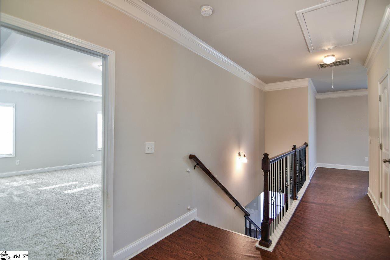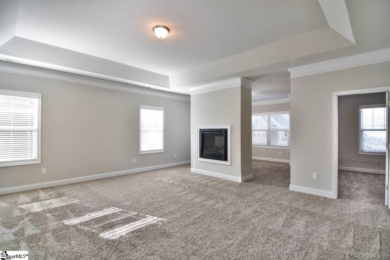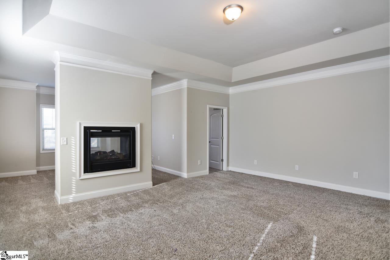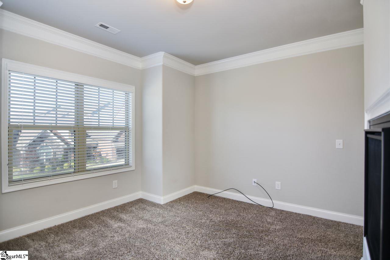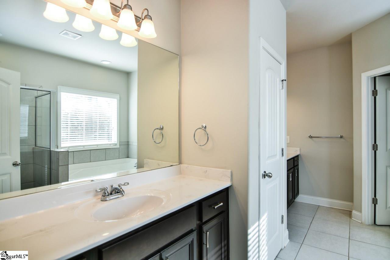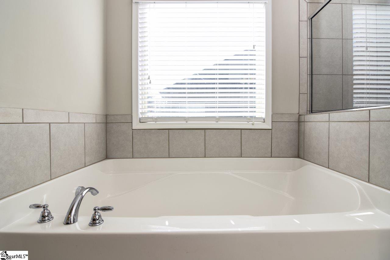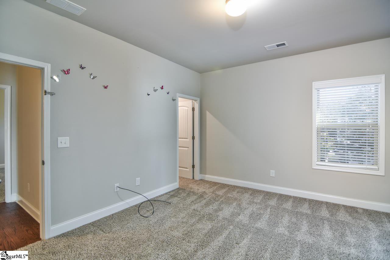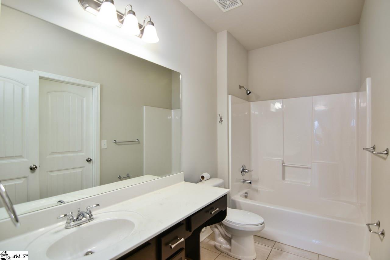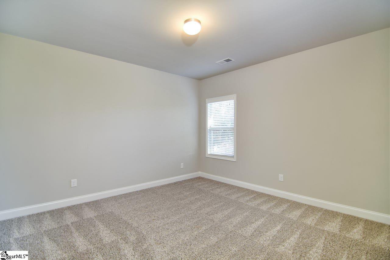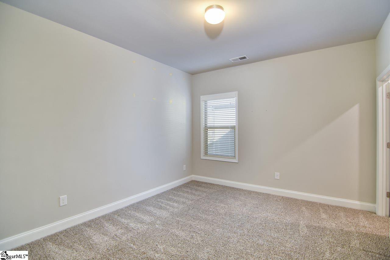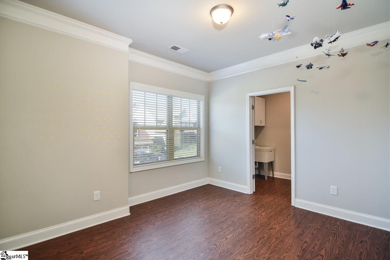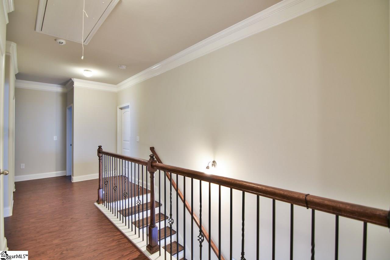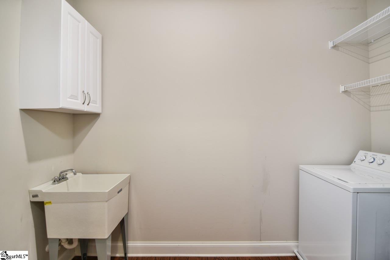204 Carters Creek Court, Simpsonville, SC 29681
- $397,500
- 5
- BD
- 3
- BA
- 3,536
- SqFt
- Sold Price
- $397,500
- List Price
- $408,000
- Closing Date
- Mar 19, 2021
- MLS
- 1431744
- Status
- CLOSED
- Beds
- 5
- Full-baths
- 3
- Style
- Traditional
- County
- Greenville
- Neighborhood
- Kilgore Farms
- Type
- Single Family Residential
- Year Built
- 2016
- Stories
- 2
Property Description
BRAND NEW FLOORING JUST INSTALLED! Fabulous home ready for a quick close! If you need space for a home office, school room, zoom room, etc., this home gives you several great options. This home also gives you a first floor bedroom and full bath for the convenience of your guests. There are so many features such as rounded corners, 2-piece crown molding, judges panel wainscoting, coffered ceilings, trey ceilings, wood stairs, iron railings, fenced yard, tankless water heater, deep sink in laundry room, walk-in closets, and more. The spacious gourmet kitchen has an abundance of counter space and cabinets, granite, glass tile backsplash, double wall ovens, and a five-burner gas cooktop. We can't wait to show you the Owner's Suite! There is a double-sided fireplace with gas logs between the bedroom and the sitting area. The Owner's bath gives you the space and luxury that you deserve with dual vanities and a garden tub that is perfect if you like to lie back and soak or if you happen to be tall and the average tub just doesn't work for you. A unique, convenient feature you may love is that there is a door from the Owner's Suite that gives you access into BR#2. This makes BR#2 the ideal space for a private office, exercise room, nursery, or young child's bedroom. You can lock this door if you don't need to have the access, but it allows for so many possibilities!
Additional Information
- Acres
- 0.21
- Amenities
- Clubhouse, Common Areas, Street Lights, Playground, Pool, Sidewalks, Tennis Court(s)
- Appliances
- Gas Cooktop, Dishwasher, Disposal, Dryer, Oven, Refrigerator, Washer, Double Oven, Microwave, Tankless Water Heater
- Basement
- None
- Elementary School
- Bells Crossing
- Exterior
- Brick Veneer, Hardboard Siding, Stone
- Fireplace
- Yes
- Foundation
- Slab
- Heating
- Natural Gas
- High School
- Mauldin
- Interior Features
- High Ceilings, Ceiling Fan(s), Ceiling Cathedral/Vaulted, Ceiling Smooth, Tray Ceiling(s), Granite Counters, Open Floorplan, Tub Garden, Walk-In Closet(s), Countertops-Other, Coffered Ceiling(s), Pantry
- Lot Description
- 1/2 Acre or Less
- Lot Dimensions
- 130 x 70 x 130 x 70
- Master Bedroom Features
- Sitting Room, Walk-In Closet(s), Fireplace
- Middle School
- Riverside
- Region
- 031
- Roof
- Architectural
- Sewer
- Public Sewer
- Stories
- 2
- Style
- Traditional
- Subdivision
- Kilgore Farms
- Taxes
- $1,702
- Water
- Public, Greenville Water
- Year Built
- 2016
Mortgage Calculator
Listing courtesy of Home Link Realty. Selling Office: Keller Williams Greenville Cen.
The Listings data contained on this website comes from various participants of The Multiple Listing Service of Greenville, SC, Inc. Internet Data Exchange. IDX information is provided exclusively for consumers' personal, non-commercial use and may not be used for any purpose other than to identify prospective properties consumers may be interested in purchasing. The properties displayed may not be all the properties available. All information provided is deemed reliable but is not guaranteed. © 2024 Greater Greenville Association of REALTORS®. All Rights Reserved. Last Updated
