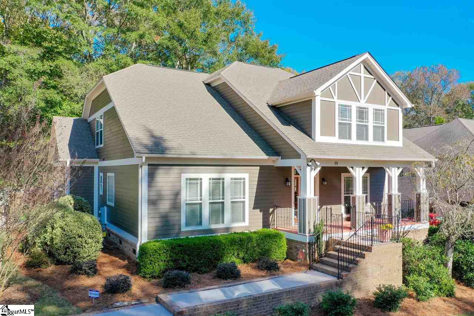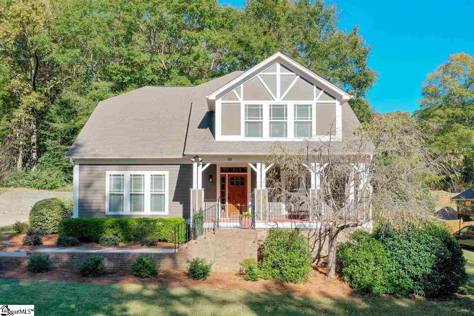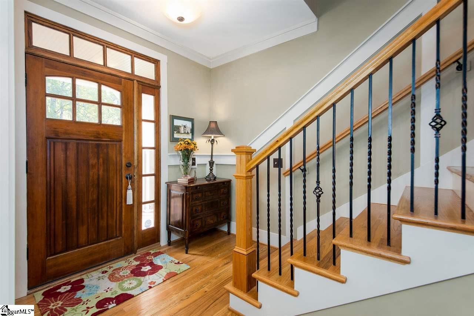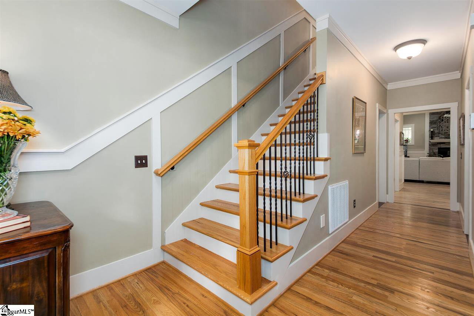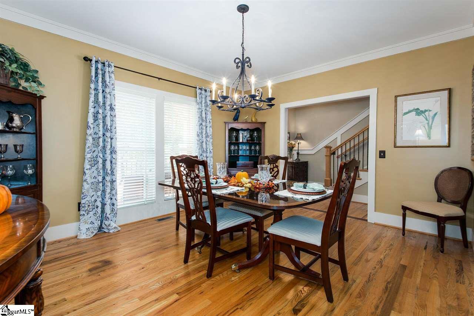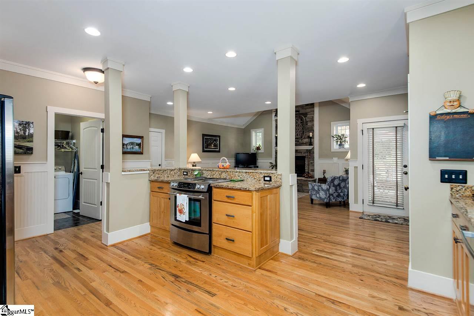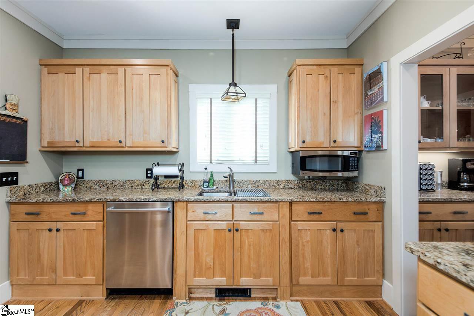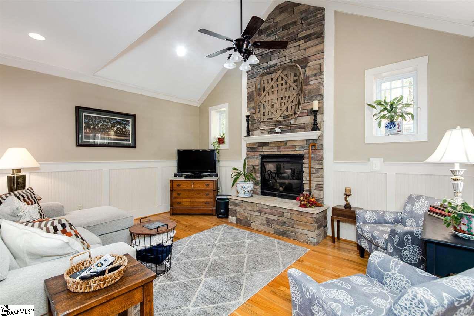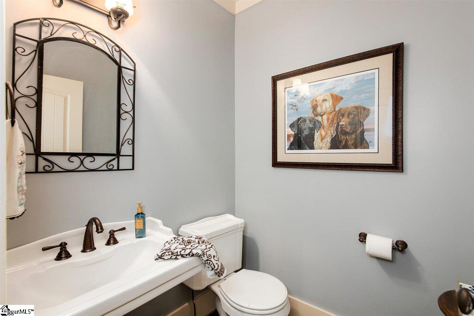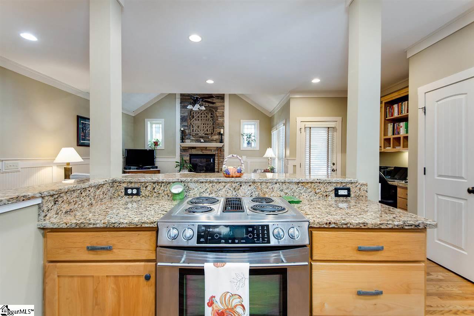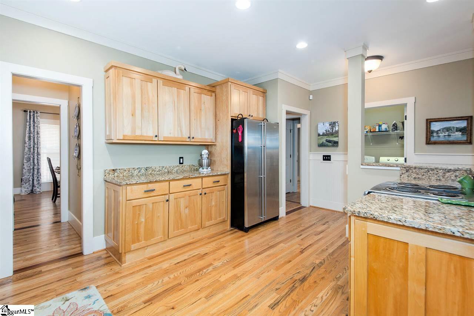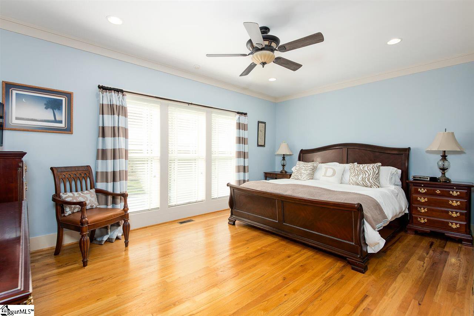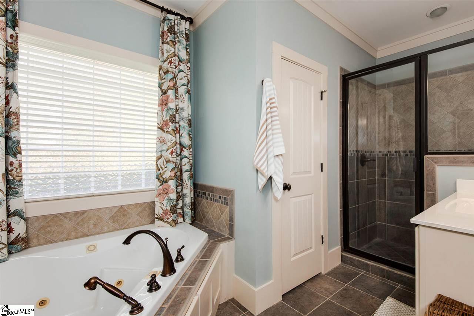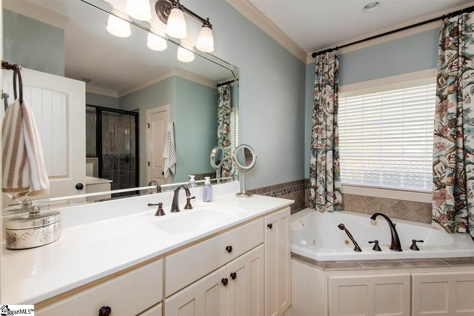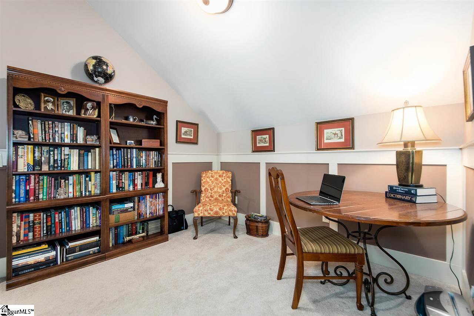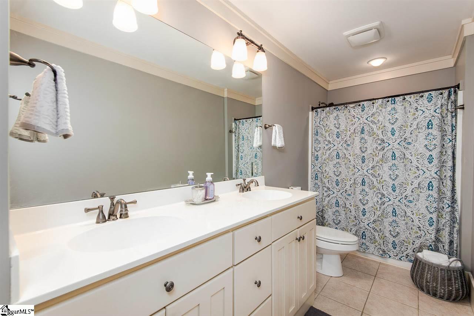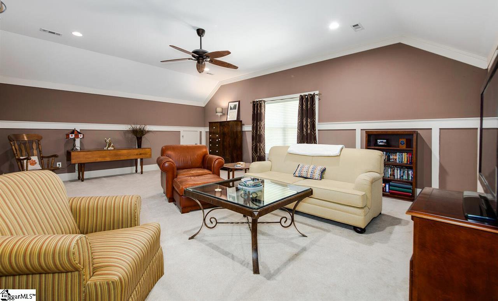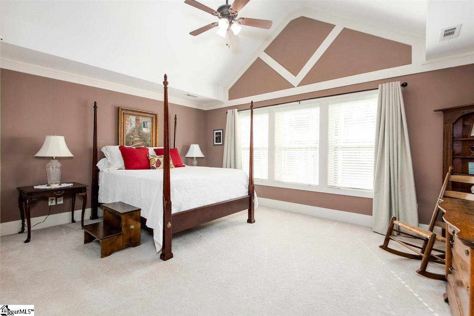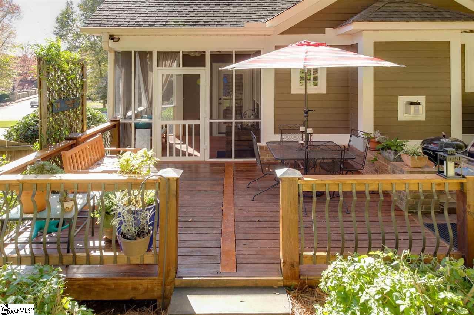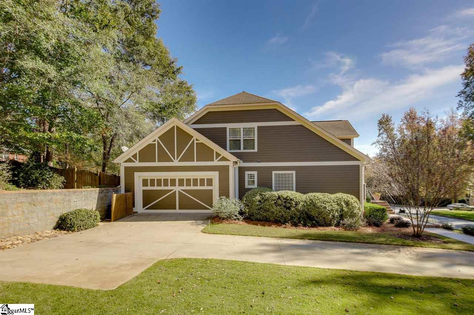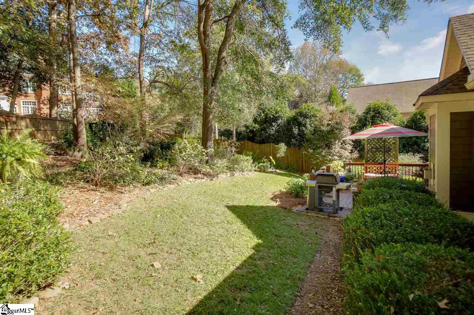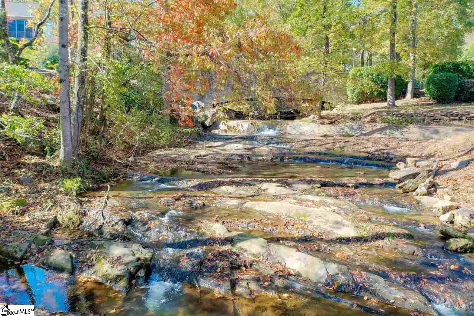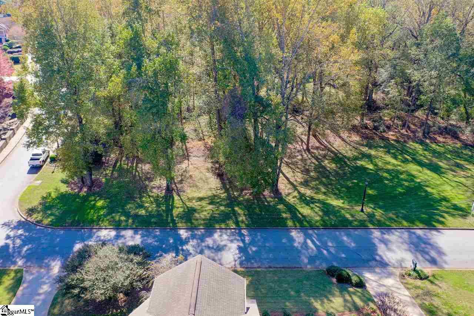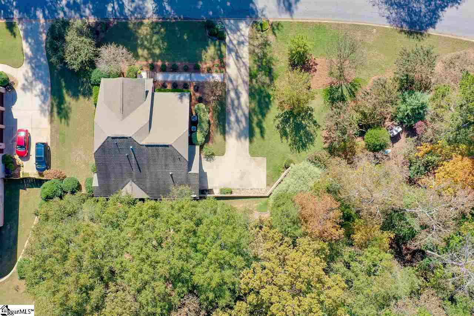99 Parkside Drive, Simpsonville, SC 29681
- $397,000
- 3
- BD
- 2.5
- BA
- 2,829
- SqFt
- Sold Price
- $397,000
- List Price
- $400,000
- Closing Date
- Dec 18, 2020
- MLS
- 1431319
- Status
- CLOSED
- Beds
- 3
- Full-baths
- 2
- Half-baths
- 1
- Style
- Craftsman
- County
- Greenville
- Neighborhood
- River Walk
- Type
- Single Family Residential
- Year Built
- 2007
- Stories
- 2
Property Description
Welcome to 99 Parkside Drive in the very desirable and prestigious River Walk neighborhood. This craftsman style home overlooks a natural area and the babbling brook near the beginning of the neighborhood nature walk. As you enter, the formal dining room is on your right, and connects to the kitchen via a Butler’s Pantry. The open concept kitchen and great room will be the center of your family life with its stainless appliances, granite, a built-in desk, a breakfast bar, and a beautiful stacked stone gas fireplace. The screen porch and grilling patio open out into the back yard, with many trees and plants, plus a firepit area. The owners’ suite on the main level is a spa-like retreat with dual vanities, a jetted tub and separate shower. There are beautiful, site-finished hardwood floors on the entire main level, with ceramic tile flooring in all bathrooms. Up the stairs you will find a very open loft area, with its own alcove, which will make the perfect home office or homeschool area. There are two spacious bedrooms, an oversized bonus room, which could be divided into a 4th bedroom plus a generously sized bonus room, a hall bath, plus a large finished storage room. The side-entry garage has plenty of room for two cars plus your toys, or tools. This home is immaculate and won’t last long. Call your buyer’s agent today.
Additional Information
- Acres
- 0.48
- Amenities
- Clubhouse, Common Areas, Fitness Center, Street Lights, Playground, Pool, Tennis Court(s)
- Appliances
- Dishwasher, Disposal, Electric Cooktop, Free-Standing Electric Range, Microwave, Gas Water Heater
- Basement
- None
- Elementary School
- Monarch
- Exterior
- Concrete, Stone
- Fireplace
- Yes
- Foundation
- Crawl Space
- Heating
- Forced Air, Multi-Units, Natural Gas
- High School
- Mauldin
- Interior Features
- High Ceilings, Ceiling Fan(s), Ceiling Cathedral/Vaulted, Ceiling Smooth, Central Vacuum, Granite Counters, Open Floorplan, Pantry
- Lot Description
- 1/2 Acre or Less, Sloped, Few Trees
- Lot Dimensions
- 228 x 280 x 174
- Master Bedroom Features
- Walk-In Closet(s)
- Middle School
- Mauldin
- Region
- 032
- Roof
- Architectural
- Sewer
- Public Sewer
- Stories
- 2
- Style
- Craftsman
- Subdivision
- River Walk
- Taxes
- $2,214
- Water
- Public, Greenville
- Year Built
- 2007
Mortgage Calculator
Listing courtesy of BHHS C.Dan Joyner-Woodruff Rd. Selling Office: Wondracek Realty Group, LLC.
The Listings data contained on this website comes from various participants of The Multiple Listing Service of Greenville, SC, Inc. Internet Data Exchange. IDX information is provided exclusively for consumers' personal, non-commercial use and may not be used for any purpose other than to identify prospective properties consumers may be interested in purchasing. The properties displayed may not be all the properties available. All information provided is deemed reliable but is not guaranteed. © 2024 Greater Greenville Association of REALTORS®. All Rights Reserved. Last Updated
