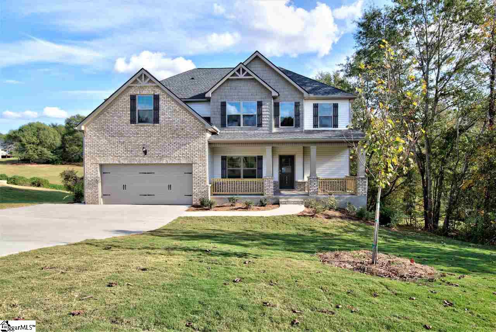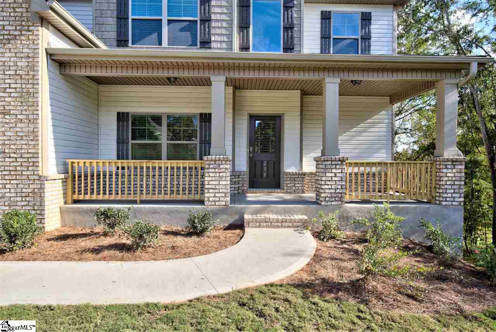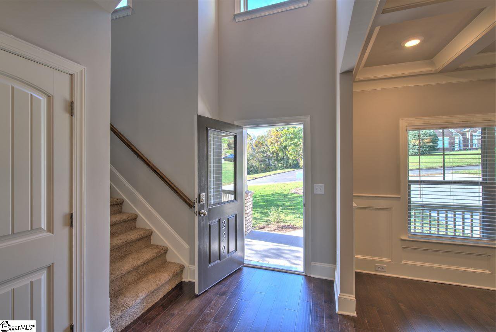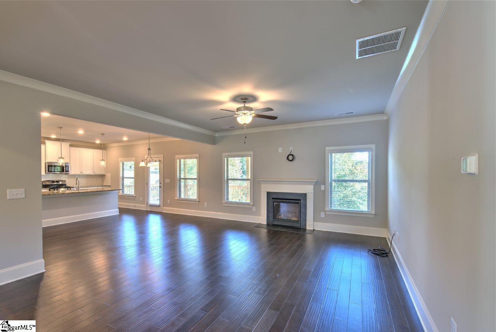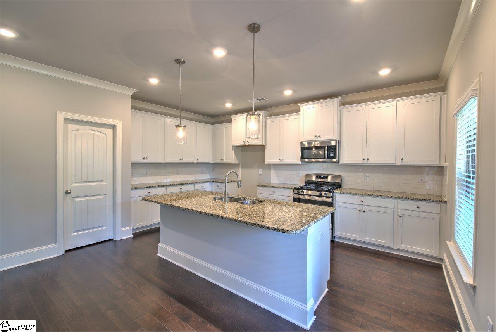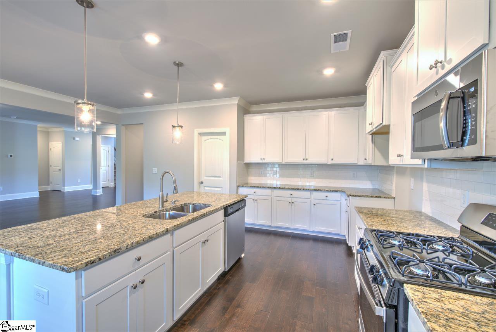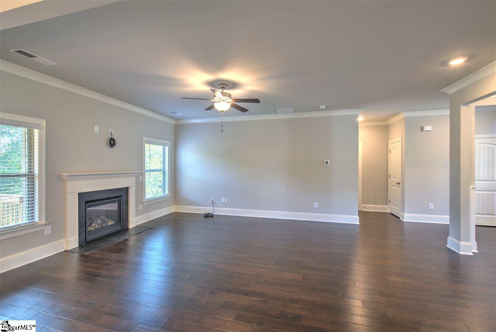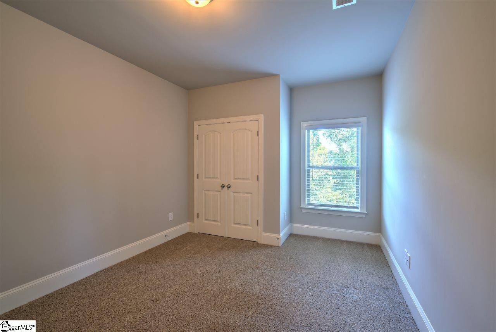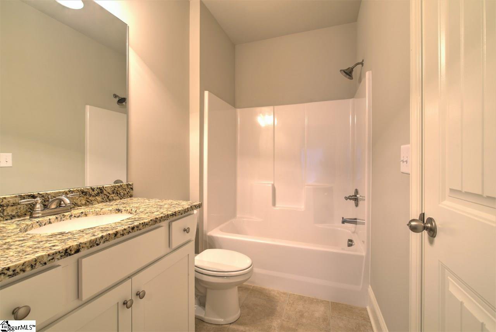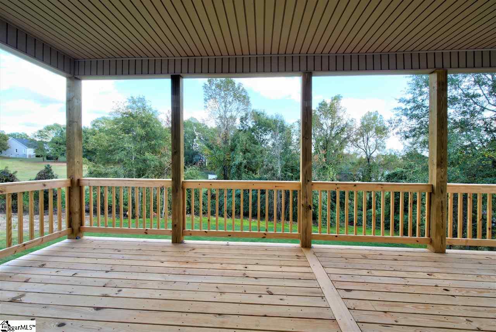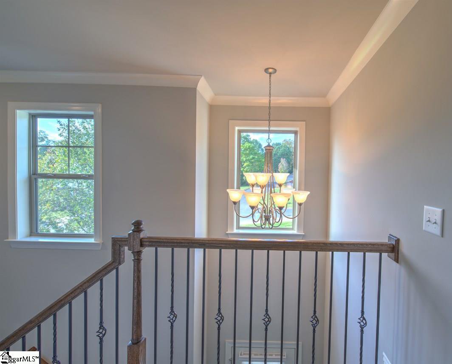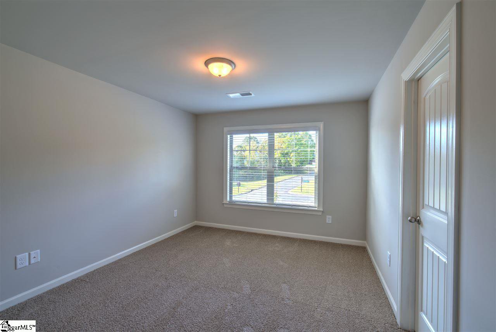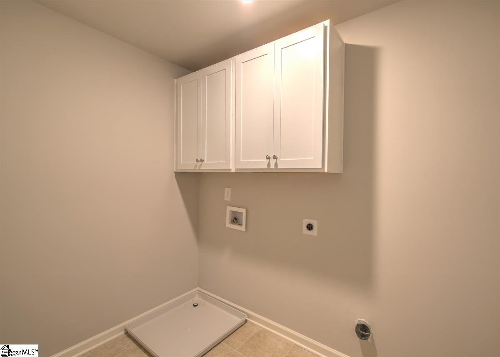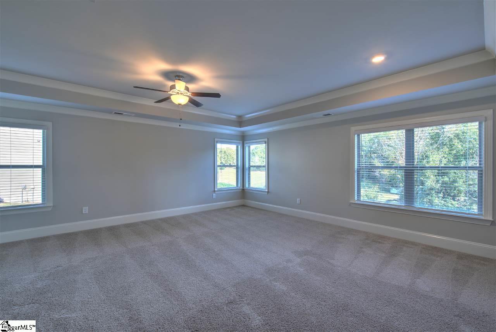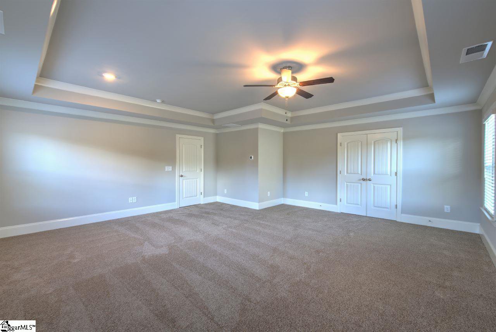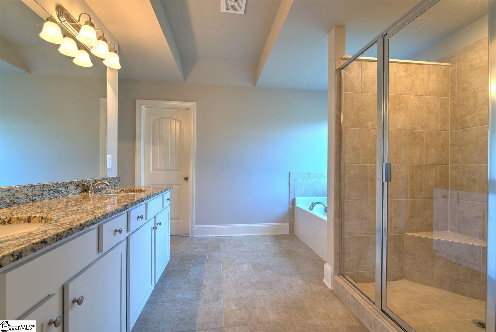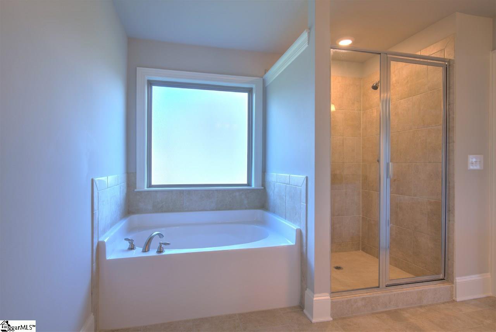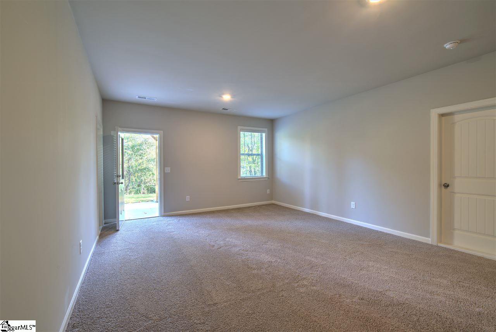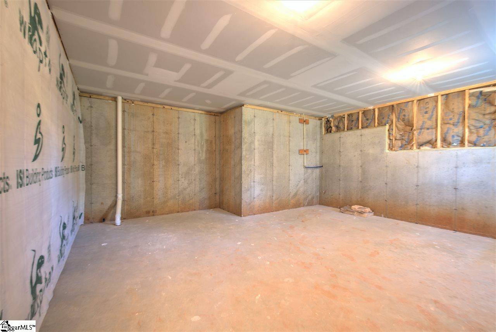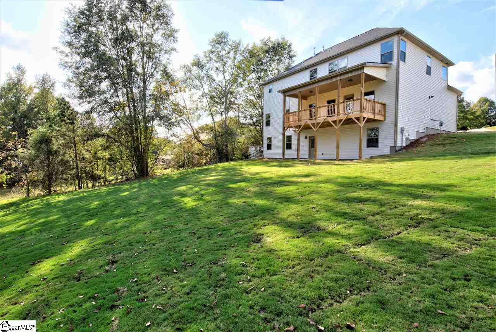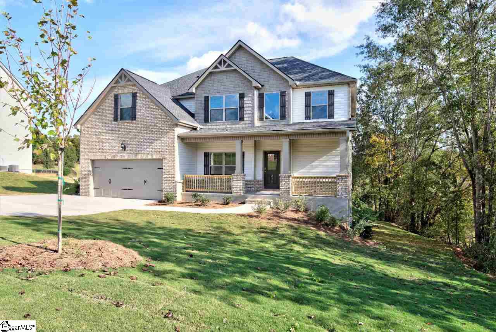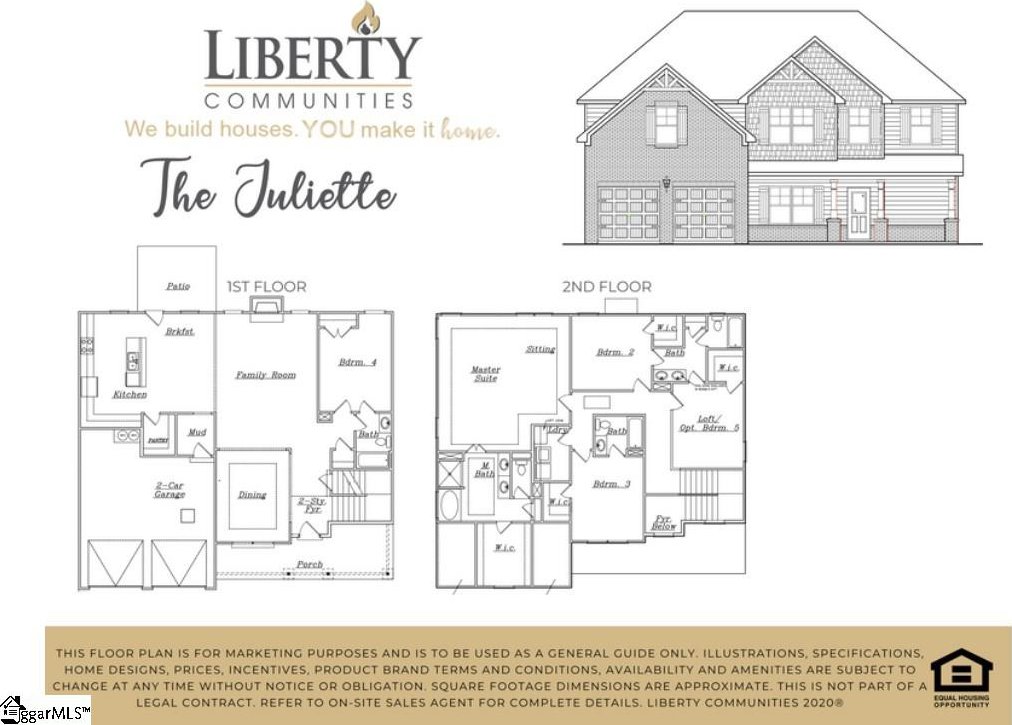239 Saddlebrook Drive, Moore, SC 29369
- $371,000
- 5
- BD
- 5
- BA
- 3,537
- SqFt
- Sold Price
- $371,000
- List Price
- $375,000
- Closing Date
- Nov 17, 2020
- MLS
- 1430358
- Status
- CLOSED
- Beds
- 5
- Full-baths
- 5
- Style
- Traditional, Craftsman
- County
- Spartanburg
- Neighborhood
- Saddlebrook
- Type
- Single Family Residential
- Stories
- 2
Property Description
MOVE IN READY!! Enjoy the elbow room between neighbors in Saddlebrook a beautiful community in Moore SC. This .56 acre New Construction. The Juliette features Hardwood Flooring in the main area's, Granite kitchen countertops, Stainless Appliances, Gas Range, Tile Master Shower, Raised vanities in all bathrooms, and a partial finished basement. The Juliette also features a Dining room, 2-story foyer, bedroom and full bath on the main level. Finishing off the main level is the 10x24 Covered deck the perfect place to relax or entertain. THIS IS the Open Floor Plan everyone is looking for. The formal Dining with coffer ceiling will not disappoint. Upgraded trim package with large cove moldings and 7" baseboard in main living area's. The iron rail staircase leads to a spacious 2ndstory with an incredible Owners bedroom w/ trey ceiling, opening into an Owners bath with a separate tile shower and garden tub and double sink vanity. The oversized Owners closet has plenty of room. There are 2 additional bedrooms jack and jill bath and walk in closets and a jr. suite with it's own bathroom and walk in closet. Oh, Don't forget about the walk out Basement with a 10x24' patio off the finished family room and full bath. Use the remaining unfinished basement for all your storage needs. Located minutes from The Interstate, Shopping and local parks in Beautiful Moore SC. Please call Listing agent for more information about this amazing opportunity..*Home and community, information, including pricing, included features, terms, and availability, are subject to change prior to sale at anytime without notice. Square footages, room sizes are approximate. Pictures, photographs, colors, features, and sizes are for illustration purposes only and will vary from the homes as built. Liberty Communities is an equal opportunity housing* See Builders Website for floorplan.
Additional Information
- Acres
- 0.56
- Amenities
- Common Areas, Street Lights, Tennis Court(s)
- Appliances
- Dishwasher, Free-Standing Gas Range, Microwave, Gas Water Heater, Tankless Water Heater
- Basement
- Partially Finished, Walk-Out Access, Interior Entry
- Elementary School
- Anderson Mill
- Exterior
- Brick Veneer, Vinyl Siding
- Fireplace
- Yes
- Foundation
- Basement
- Heating
- Forced Air, Multi-Units, Natural Gas
- High School
- Dorman
- Interior Features
- 2 Story Foyer, High Ceilings, Ceiling Fan(s), Ceiling Smooth, Tray Ceiling(s), Granite Counters, Countertops-Solid Surface, Open Floorplan, Tub Garden, Walk-In Closet(s), Coffered Ceiling(s), Pantry
- Lot Description
- 1/2 - Acre, Sprklr In Grnd-Full Yard
- Master Bedroom Features
- Walk-In Closet(s)
- Middle School
- RP Dawkins
- Model Name
- Juliette
- Region
- 033
- Roof
- Architectural
- Sewer
- Septic Tank
- Stories
- 2
- Style
- Traditional, Craftsman
- Subdivision
- Saddlebrook
- Taxes
- $388
- Water
- Public
Mortgage Calculator
Listing courtesy of Liberty Realty Professional. Selling Office: Keller Williams Realty.
The Listings data contained on this website comes from various participants of The Multiple Listing Service of Greenville, SC, Inc. Internet Data Exchange. IDX information is provided exclusively for consumers' personal, non-commercial use and may not be used for any purpose other than to identify prospective properties consumers may be interested in purchasing. The properties displayed may not be all the properties available. All information provided is deemed reliable but is not guaranteed. © 2024 Greater Greenville Association of REALTORS®. All Rights Reserved. Last Updated
