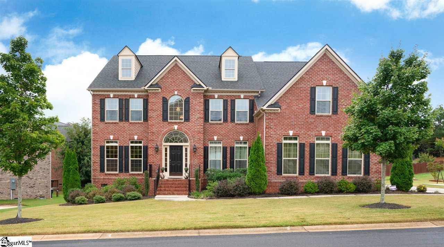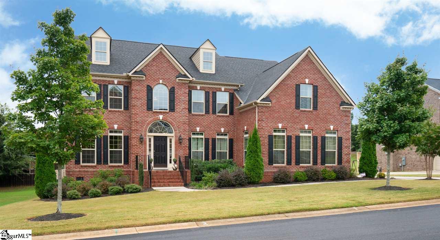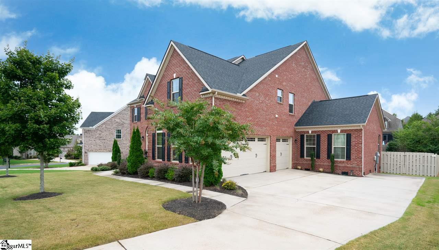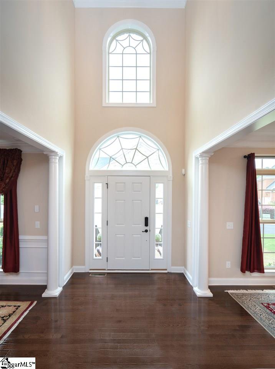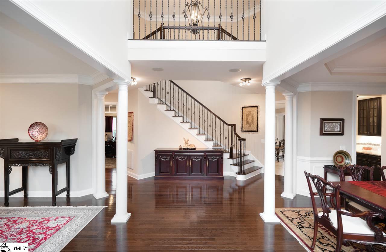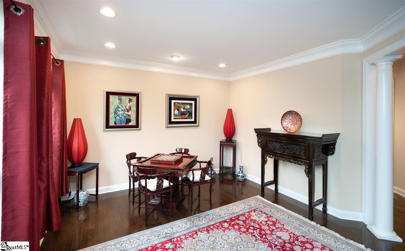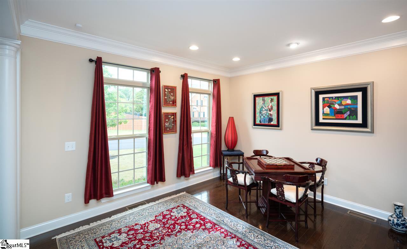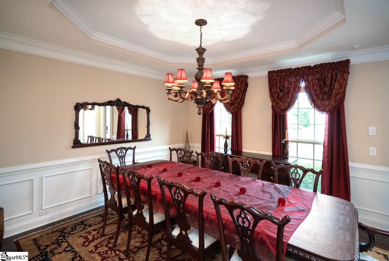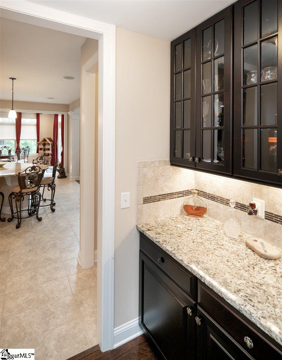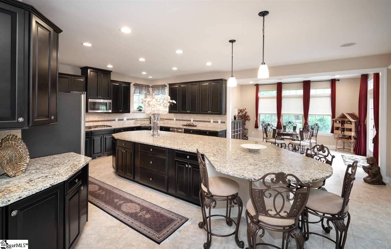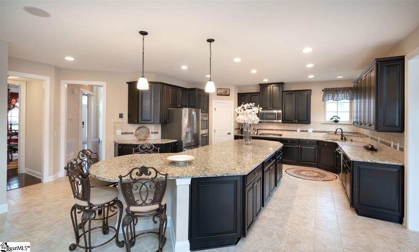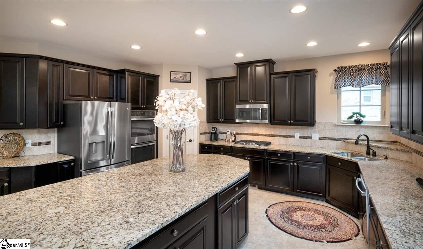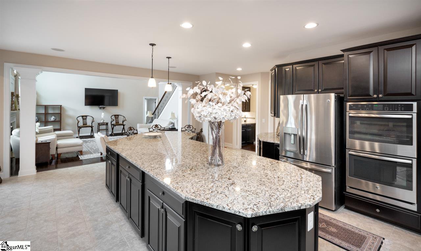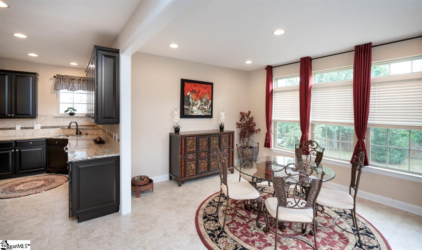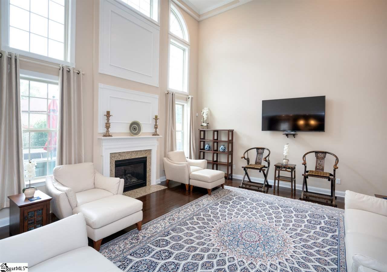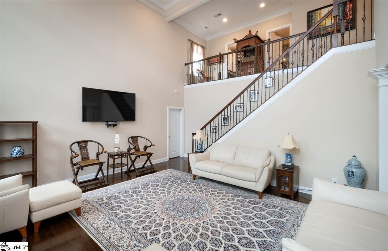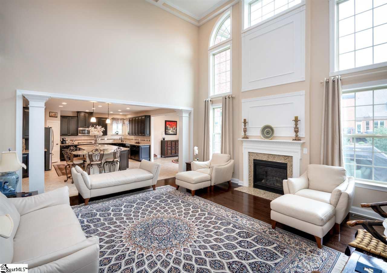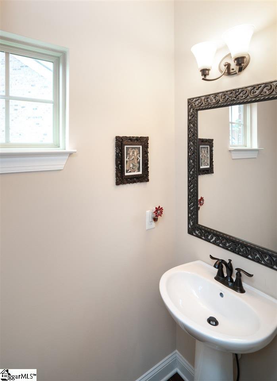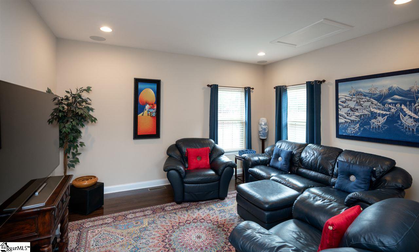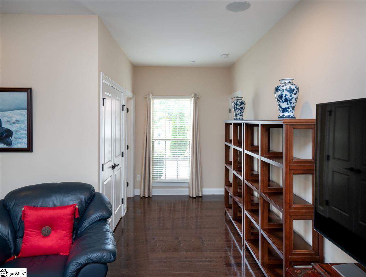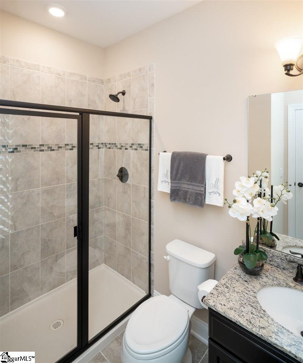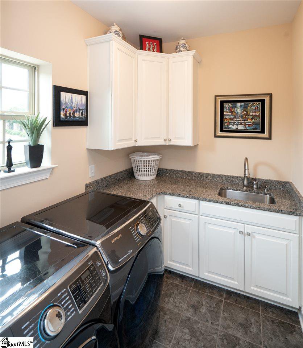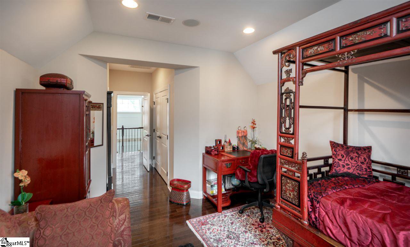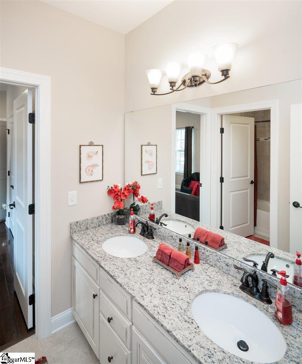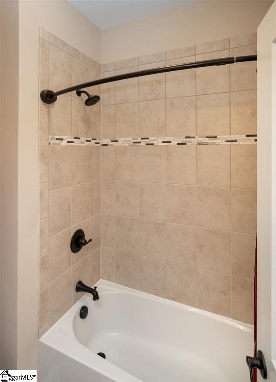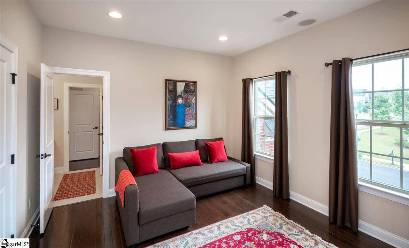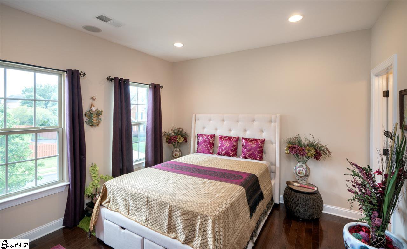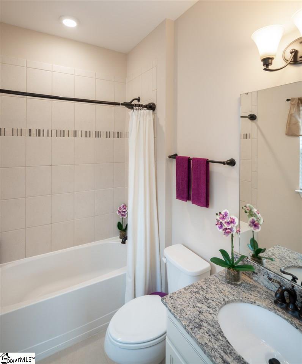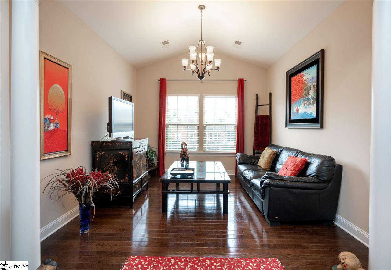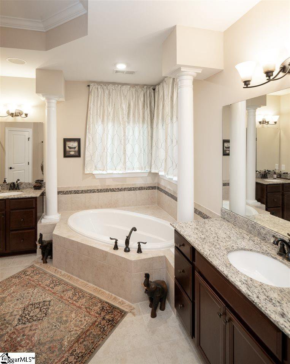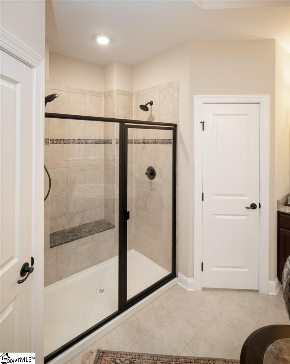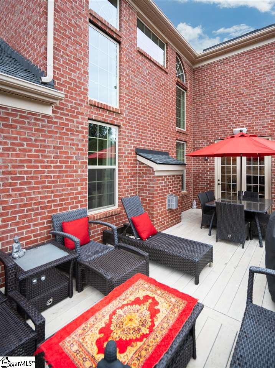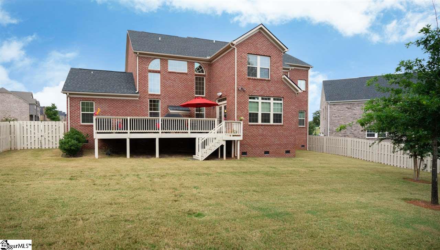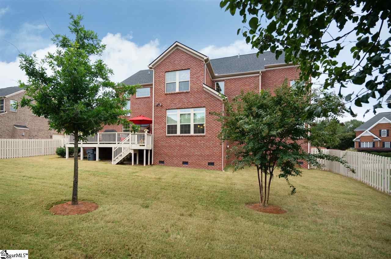100 Pawleys Drive, Simpsonville, SC 29681
- $580,000
- 5
- BD
- 4.5
- BA
- 4,545
- SqFt
- Sold Price
- $580,000
- List Price
- $584,900
- Closing Date
- Nov 30, 2020
- MLS
- 1428542
- Status
- CLOSED
- Beds
- 5
- Full-baths
- 4
- Half-baths
- 1
- Style
- Traditional
- County
- Greenville
- Neighborhood
- Five Forks Plantation
- Type
- Single Family Residential
- Stories
- 2
Property Description
CUSTOM GALORE HOME in Five Forks Plantation! Owners spared no expense on their home from the upgraded bathroom finishes and hardwood & ceramic flooring to the enhanced lighting package and audio systems. What's more, the floor plan is highly desirable with not only a dedicated home office/study on the main level but also either a guest suite or the perfect home theatre/media room with a fully loaded surround sound system! Situated in Five Forks Plantation in the heart of Five Forks Simpsonville with a robust amenity package including a club house, athletic fields, pool, tennis and more, this one owner home exudes craftsmanship and pride of ownership and that is most evident in the kitchen. The sprawling center island serves as the perfect venue for prepping large meals and entertaining guests as it also serves as a bar for up to 4. The upgraded appliance package includes double wall ovens, an Advantium microwave, gas cooktop, walk-in pantry, as well as under cabinet lighting, granite countertops and tile backsplash not to mention tiled floors that extend into the vaulted breakfast area overlooking the rear grounds and extended deck. Speaking of the wow factor, the wide two-story foyer gives way to the curved staircase with wrought iron railings as well as the formal living room and the expanded dining room that can seat up to 10 if needed. There's a convenient powder room on the main level outside of the downstairs office complete with French doors. Up the home's second rear staircase, you will be impressed by the beauty and size of the master suite. French doors lead you into this space that also showcases a large sitting room. The master bath is like visiting a spa with an oversized fully tiled shower with a granite topped seat, two vanity areas with granite and a large corner soaking tub. There are his/her closets as well. There are two bedrooms sharing a well appointed bathroom with granite vanity, fully tiled tub/shower and tiled floors. The third upstairs bedroom has its own private and is finished at the same high level as the other bathrooms. There is NO carpet in this home! And don't miss the upstairs walk-in laundry room with granite countertops, boundless storage and a sink. Three-car garage with plenty of storage space and parking. Full irrigation system, Tankless water heater and Security system round out the home's extra features! And you are so close to the amenity area just down the road! Don't let this special home pass you by! It truly has every possible upgrade and more!
Additional Information
- Acres
- 0.29
- Amenities
- Athletic Facilities Field, Clubhouse, Common Areas, Street Lights, Pool, Sidewalks, Tennis Court(s)
- Appliances
- Gas Cooktop, Dishwasher, Disposal, Dryer, Self Cleaning Oven, Oven, Refrigerator, Washer, Electric Oven, Double Oven, Microwave, Microwave-Convection, Gas Water Heater, Tankless Water Heater
- Basement
- None
- Elementary School
- Monarch
- Exterior
- Brick Veneer
- Fireplace
- Yes
- Foundation
- Crawl Space
- Heating
- Natural Gas
- High School
- J. L. Mann
- Interior Features
- 2 Story Foyer, 2nd Stair Case, High Ceilings, Ceiling Fan(s), Ceiling Cathedral/Vaulted, Ceiling Smooth, Central Vacuum, Granite Counters, Open Floorplan, Tub Garden, Walk-In Closet(s), Coffered Ceiling(s), Pantry
- Lot Description
- 1/2 Acre or Less, Few Trees, Sprklr In Grnd-Full Yard
- Master Bedroom Features
- Sitting Room, Walk-In Closet(s), Multiple Closets
- Middle School
- Beck
- Region
- 031
- Roof
- Architectural
- Sewer
- Public Sewer
- Stories
- 2
- Style
- Traditional
- Subdivision
- Five Forks Plantation
- Taxes
- $2,993
- Water
- Public, Greenville
Mortgage Calculator
Listing courtesy of BHHS C Dan Joyner - Midtown. Selling Office: Coldwell Banker Caine/Williams.
The Listings data contained on this website comes from various participants of The Multiple Listing Service of Greenville, SC, Inc. Internet Data Exchange. IDX information is provided exclusively for consumers' personal, non-commercial use and may not be used for any purpose other than to identify prospective properties consumers may be interested in purchasing. The properties displayed may not be all the properties available. All information provided is deemed reliable but is not guaranteed. © 2024 Greater Greenville Association of REALTORS®. All Rights Reserved. Last Updated
