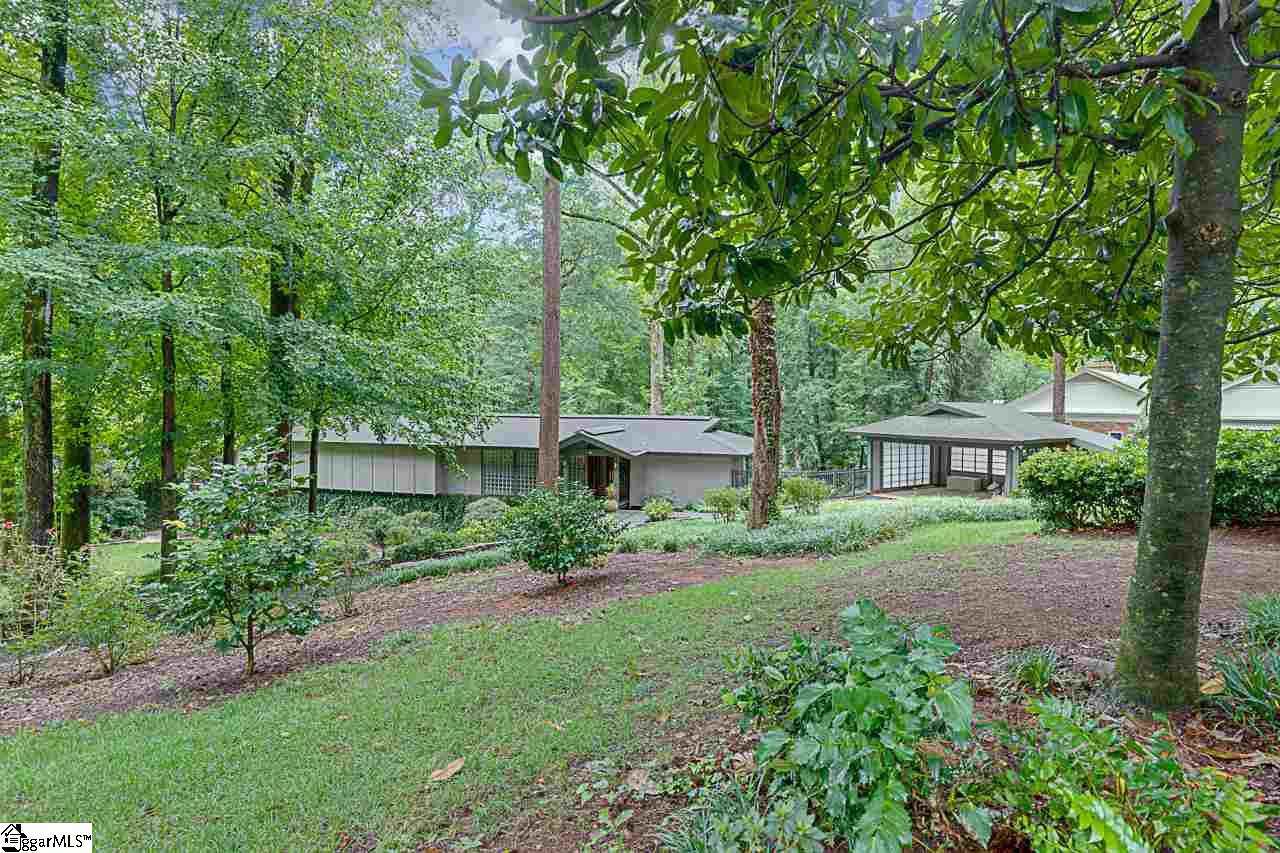3 Ponderosa Road, Greenville, SC 29607
- $740,000
- 4
- BD
- 3.5
- BA
- 3,728
- SqFt
- Sold Price
- $740,000
- List Price
- $775,000
- Closing Date
- Apr 20, 2021
- MLS
- 1423871
- Status
- CLOSED
- Beds
- 4
- Full-baths
- 3
- Half-baths
- 1
- Style
- Contemporary
- County
- Greenville
- Neighborhood
- Parkins Mill Area
- Type
- Single Family Residential
- Year Built
- 1967
- Stories
- 1
Property Description
POPULAR CLOSE-IN LOCATION! SOUGHT-AFTER NEIGHBORHOOD! 1-AC +- PARKLIKE BACKYARD with BUBBLY CREEK and WATERFALLS! UNIQUE AND EXQUISITE TWO-LEVEL 3700-SF HOME! TOP-RANKED SCHOOLS! GREAT PRICE for ALL this LOVELY PLACE offers! LOCATION! LOCATION! LOCATION! This NEAR-TOWN LOCATION is situated near to popular DOWNTOWN GREENVILLE and GREENVILLE’S MAJOR HOSPITAL SYSTEM as well as GREENVILLE’S largest INDOOR SHOPPING MALL & SHOPPING, DINING, MEDICAL, BANKING, etc. In close proximity is the I-85 to allow easy travel to the GREENVILLE/SPARTANBURG INTERNATIONAL AIRPORT or other cities in the Upstate. LOCATION couldn’t get any better!!! The LOVELY NEIGHBORHOOD (w/ no HOA or fees) is part of OLDER GREENVILLE w/ beautiful mature trees & rolling hills & one of the MOST DESIRED by Greenville residents of the past & present! The Gower Pool nearby is an option for all family, but definitely enjoyed by all the children, offering competitive swim teams, etc. (check rates). There are TOP-RANKED SCHOOLS for all the children too! This ONE-OF-A-KIND NEARLY 1-AC (.88) PRIVATE LOT is the setting for this home that sets it apart from all the rest!! The lot extends from street-to-street w/ a separate driveway w/ 1/4-AC parking area w/ plenty of room for boats or RV’s on one side The LUSH LANDSCAPING (GCGC GARDEN TOUR OF 2007) w/ STONE-RETAINING WALLS, ROCK-LINED CREEK w/ NATURAL WATERFALL, WINDING WALKWAYS throughout provides BEAUTY, PRIVACY, SERENITY & a GET-AWAY-FROM-IT-ALL feeling in your own backyard. The upper level screened porch (original hardwood), the extensive decking & timeless tiled patio all are designed to enjoy this park-like setting in privacy! Once you arrive home, you won’t want to leave this phenomenal place!! The HOME was designed by Architect Joe Hiller in a Frank Lloyd Wright fashion, offering complete living on main floor (2000 SF+-) and w/ potential IN-LAW-SUITE on Lower Level (1400 SF+-) plus WORKSHOP/STORAGE (300 SF+-). It has been remodeled 3 times (1990, 2007 & 2015-Kitchen & Bathrooms.). This masterpiece is filled w/ glass windows/doors w/ park-like views, tall ceilings & lots of mirrors offer a spacious feel throughout. The Living & Dining Rooms will be enjoyed for entertaining, the Kitchen was remodeled to provide room for guests to walk in & out to the adjoining spacious screened porch for casual dining/ent. The kitchen redesign was carefully planned & upgraded to have all the appliances you could possibly need at your fingertips, including beverage cooler, a separate wine cooler, TV & more! The Master Suite is a “dream suite” w/ seating/reading area overlooking the creek & w/ doors to the deck/balcony overlooking the waterfall. The bedroom fireplace w/ gas logs had an amazing facelift w/ marble tiles, w/ bookshelving/cabinetry. This is certainly a space in the home that all will look forward to spending many restful hours in! All bathrooms have been skillfully updated w/ exquisite marble tile & mirrored walls, providing utility & beauty! There is a 2nd & 3rd bedroom & bath on the Main, while the Lower Level provides a Bonus Rm (Rec Rm), Office, a 2nd Master Suite, another half Bath. This could easily be an In-law Suite or adult child suite. The Laundry Rm includes washer, dryer, refrigerator & sink. The views are phenomenal and provide step-out to huge ornamental-tiled patio. There is an ext storage room for garden tools in addition to a separate garden/storage house unattached. The 2-car carport also has 6’x8’ storage rm & circular driveway. There are too many special upgraded features here to mention, a few are: Cedar-siding exterior, Dual-fuel HVAC system (gas furnace + heat pump R410a) in-ground 6-zone irrigation (back/front yards), 48” bronze ornamental fenced backyard, custom heavy-duty handrails on deck, bridge - 6’WX30’L w/18” steel I-beam & 4x6 timbers, underground main water line (2015), Brazilian cherry staircase to Lower Level (wood flooring believed under most carpets).
Additional Information
- Acres
- 1
- Amenities
- Pool
- Appliances
- Cooktop, Dishwasher, Disposal, Self Cleaning Oven, Other, Electric Oven, Wine Cooler, Microwave, Gas Water Heater
- Basement
- Partially Finished, Full
- Elementary School
- Sara Collins
- Exterior
- Brick Veneer, Wood Siding
- Fireplace
- Yes
- Foundation
- Basement
- Heating
- Electric, Forced Air, Natural Gas
- High School
- J. L. Mann
- Interior Features
- Bookcases, Ceiling Fan(s), Ceiling Cathedral/Vaulted, Ceiling Smooth, Open Floorplan, Second Living Quarters, Pantry
- Lot Description
- 1 - 2 Acres, Few Trees, Sprklr In Grnd-Full Yard
- Master Bedroom Features
- Fireplace, Multiple Closets
- Middle School
- Beck
- Region
- 040
- Roof
- Architectural
- Sewer
- Public Sewer
- Stories
- 1
- Style
- Contemporary
- Subdivision
- Parkins Mill Area
- Taxes
- $2,028
- Water
- Public
- Year Built
- 1967
Mortgage Calculator
Listing courtesy of Realty One Group Freedom. Selling Office: Keller Williams Realty.
The Listings data contained on this website comes from various participants of The Multiple Listing Service of Greenville, SC, Inc. Internet Data Exchange. IDX information is provided exclusively for consumers' personal, non-commercial use and may not be used for any purpose other than to identify prospective properties consumers may be interested in purchasing. The properties displayed may not be all the properties available. All information provided is deemed reliable but is not guaranteed. © 2024 Greater Greenville Association of REALTORS®. All Rights Reserved. Last Updated



































