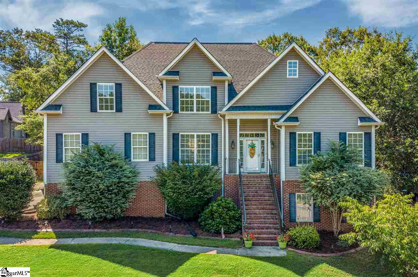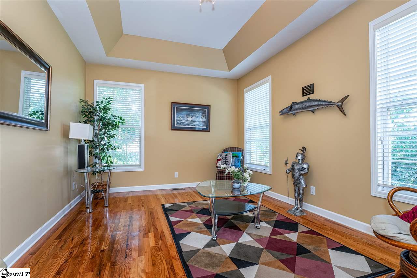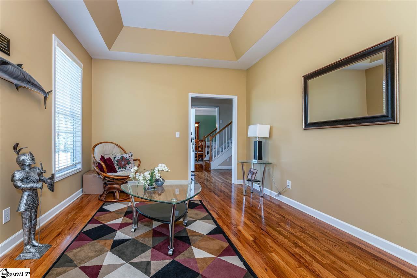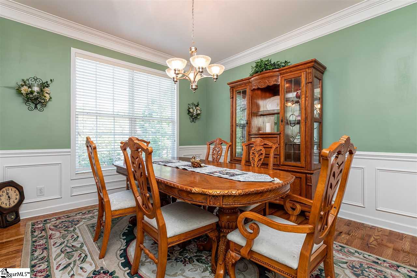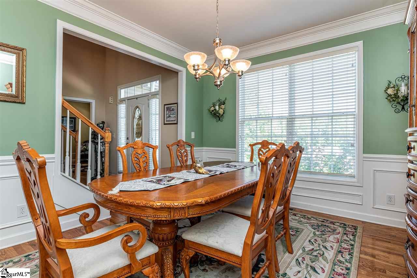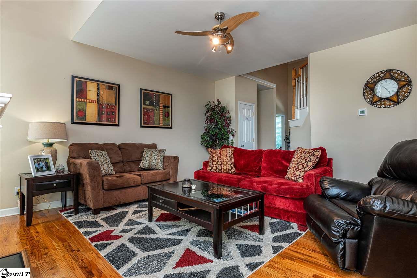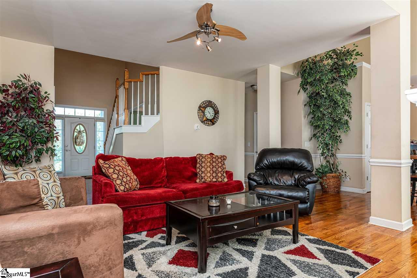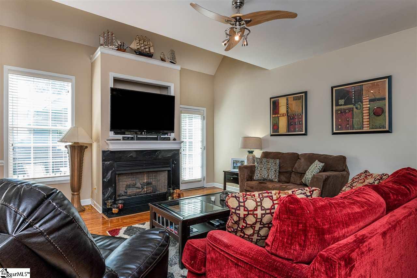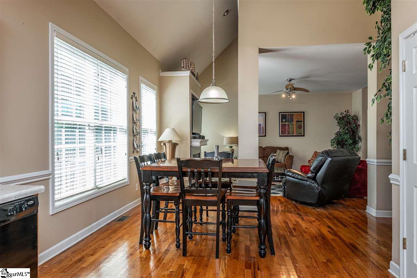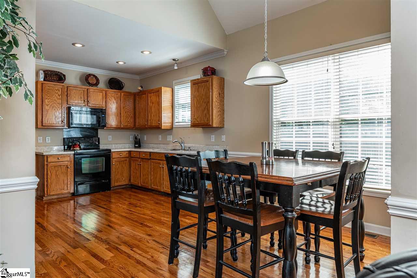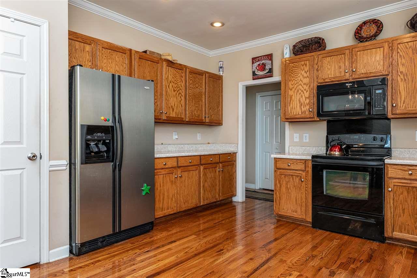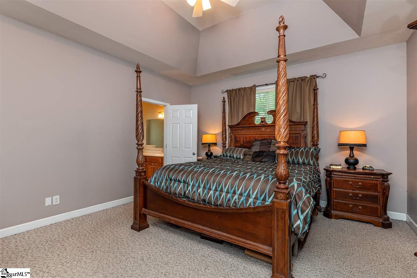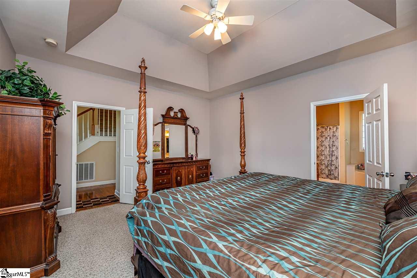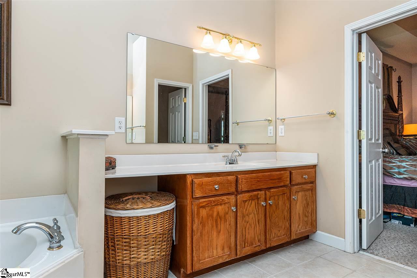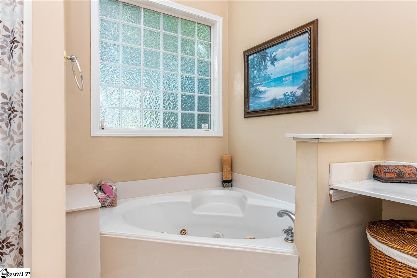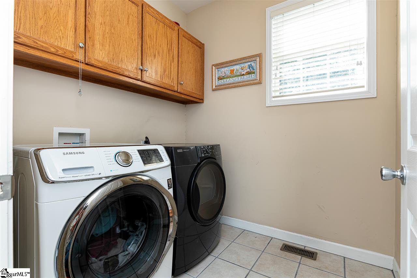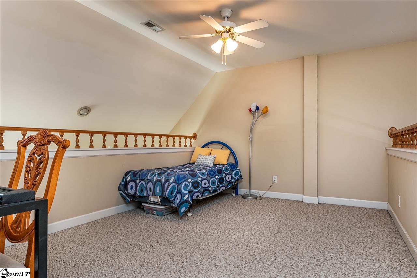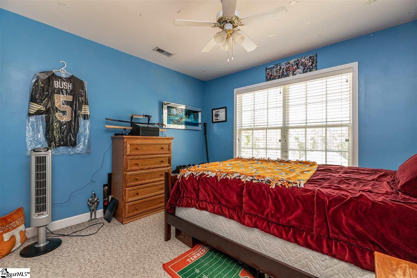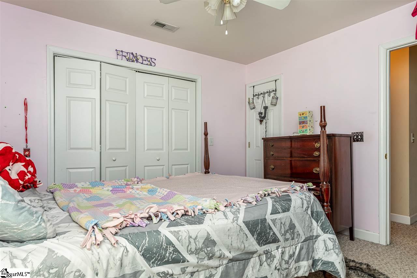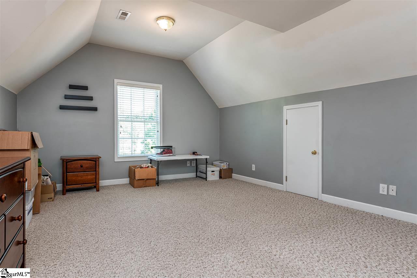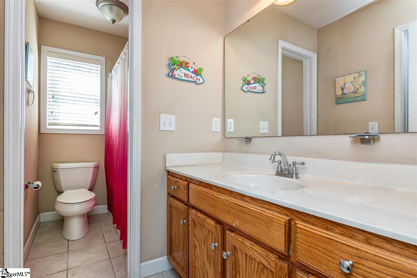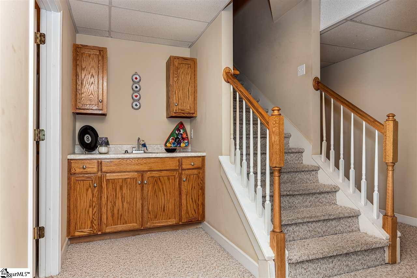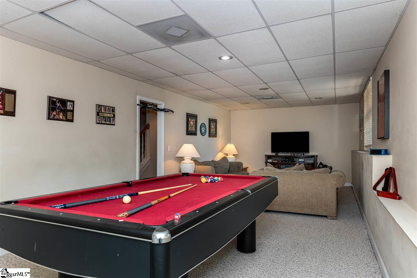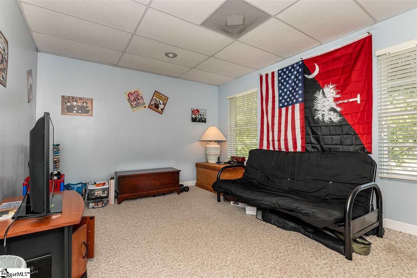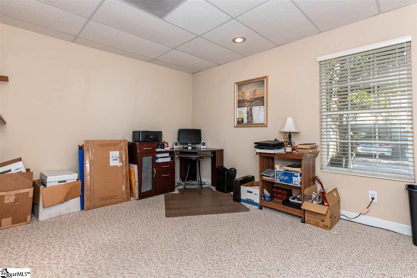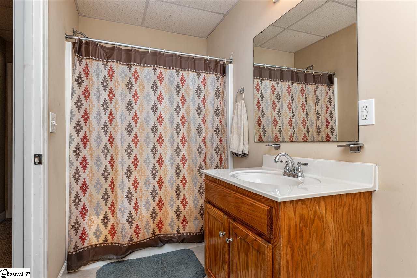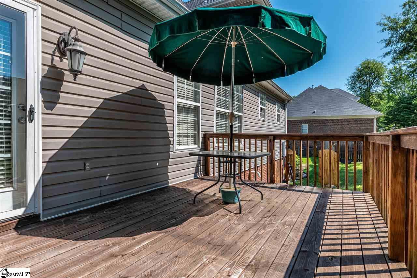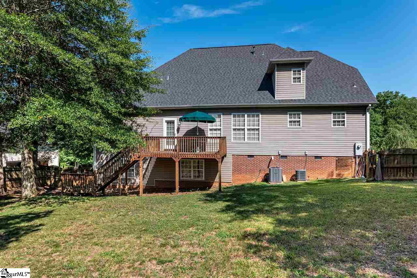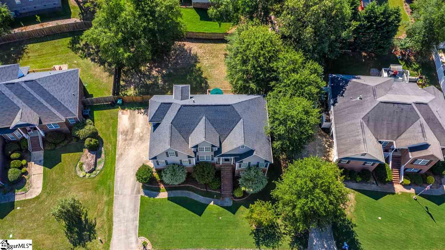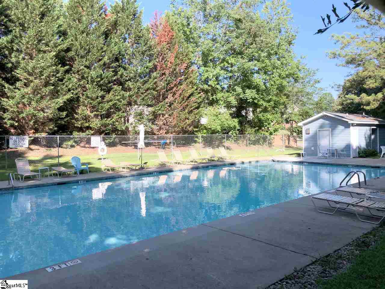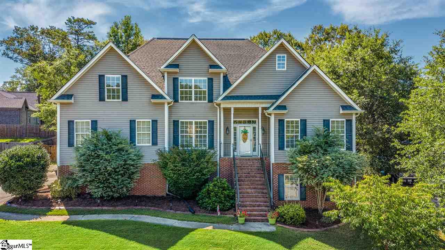10 Yolon Way, Simpsonville, SC 29680
- $295,000
- 5
- BD
- 3.5
- BA
- 3,780
- SqFt
- Sold Price
- $295,000
- List Price
- $299,900
- Closing Date
- Sep 04, 2020
- MLS
- 1422406
- Status
- CLOSED
- Beds
- 5
- Full-baths
- 3
- Half-baths
- 1
- Style
- Traditional
- County
- Greenville
- Neighborhood
- Hudders Creek
- Type
- Single Family Residential
- Stories
- 2
Property Description
Hudders Creek! Ultra quiet neighborhood and great location in the most popular part of Simpsonville, just off Fairview Road and I-385. Enjoy the community swimming pool on hot summer days, just minutes from your door. 5-bedroom, 3 1/2 bath, 2-story home with finished, daylight, walk-out basement, bonus rooms, side-entry over-sized garage, deck and fenced-in back yard, plus landscaped front yard with Malibu lighting. A great home for large or extended families, with a potential mother in-law suite. Spacious open-concept design with traditional layout offers the best of both worlds. Formal sitting and dining rooms off the two-story formal entry way, adjoin the spacious family room with gas-log fireplace and loft above, as well as generous eat-in kitchen with double pantries. Large laundry room with cabinets and a window offer plenty of room for housekeeping needs. Hardwood flooring, carpet and tile throughout are complimented by tray ceilings or wainscoting, recessed and custom lighting fixtures, ample windows and lots of natural light. Main-Floor Master suite with tray ceiling and generous walk-in closet features jetted garden tub and separate shower in bath. 3 second-floor bedrooms include 1 double-sized room which could also be used for crafts, an office or a playroom. Finished, walk-out, daylight basement includes a wet bar with cabinets, a large rec room, den, bedroom and full bath, a private entrance, ample windows and natural light. The back deck overlooks a large, fence-in back yard. Home features newer roof and heat pump.
Additional Information
- Acres
- 0.28
- Amenities
- Common Areas, Street Lights, Pool
- Appliances
- Cooktop, Dishwasher, Disposal, Electric Oven, Microwave, Electric Water Heater
- Basement
- Finished, Walk-Out Access, Interior Entry
- Elementary School
- Bryson
- Exterior
- Brick Veneer, Vinyl Siding
- Fireplace
- Yes
- Foundation
- Crawl Space, Basement
- Heating
- Forced Air, Natural Gas
- High School
- Hillcrest
- Interior Features
- 2 Story Foyer, Ceiling Fan(s), Ceiling Cathedral/Vaulted, Open Floorplan, Tub Garden, Walk-In Closet(s), Laminate Counters, Pantry
- Lot Description
- 1/2 Acre or Less, Cul-De-Sac, Sloped
- Lot Dimensions
- 100 x 123 x 98 x 120
- Master Bedroom Features
- Walk-In Closet(s)
- Middle School
- Hillcrest
- Region
- 041
- Roof
- Composition
- Sewer
- Public Sewer
- Stories
- 2
- Style
- Traditional
- Subdivision
- Hudders Creek
- Taxes
- $1,960
- Water
- Public, Greenville
Mortgage Calculator
Listing courtesy of Keller Williams Greenville Cen. Selling Office: RE/MAX Moves Simpsonville.
The Listings data contained on this website comes from various participants of The Multiple Listing Service of Greenville, SC, Inc. Internet Data Exchange. IDX information is provided exclusively for consumers' personal, non-commercial use and may not be used for any purpose other than to identify prospective properties consumers may be interested in purchasing. The properties displayed may not be all the properties available. All information provided is deemed reliable but is not guaranteed. © 2024 Greater Greenville Association of REALTORS®. All Rights Reserved. Last Updated
