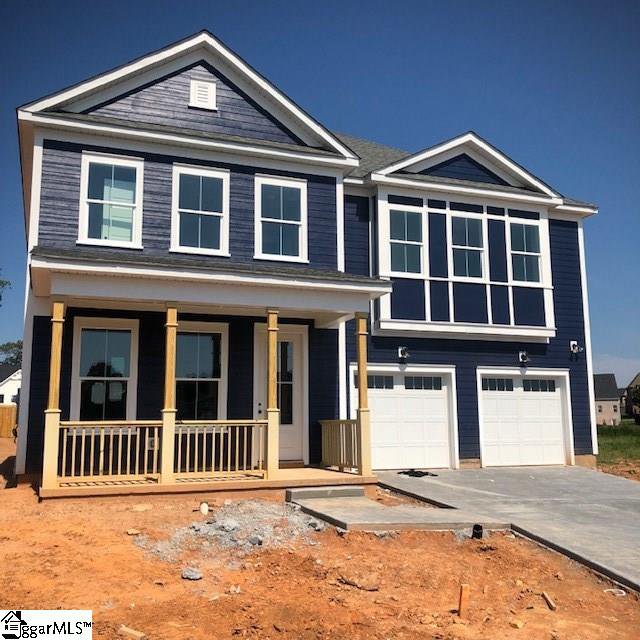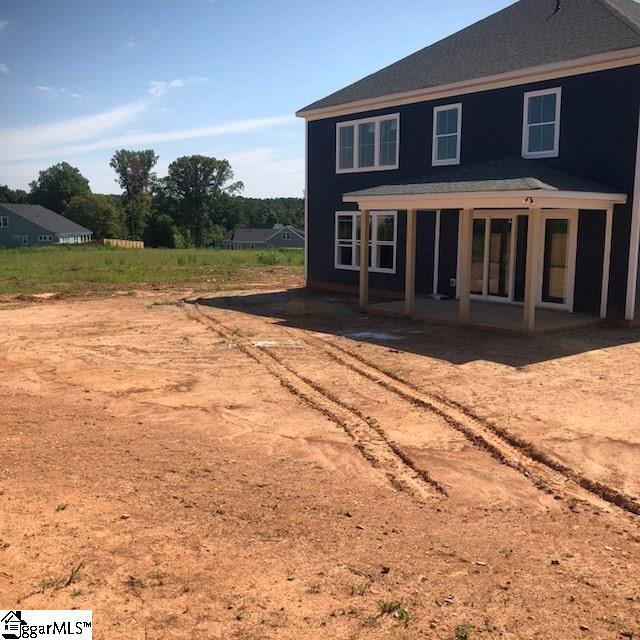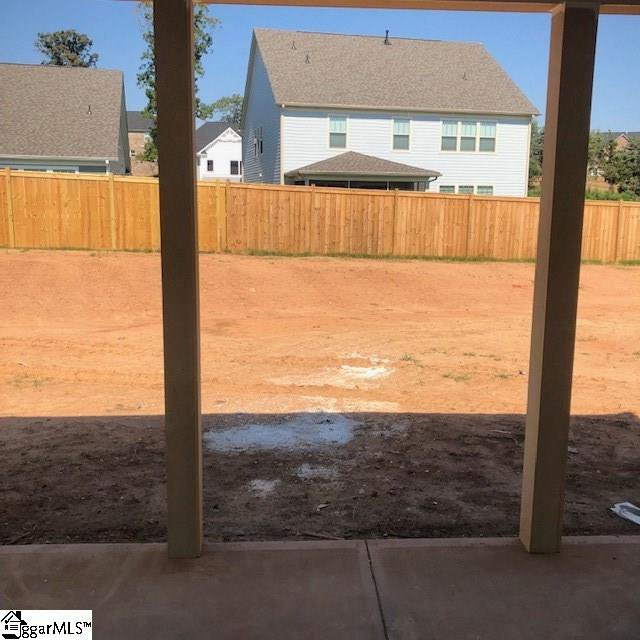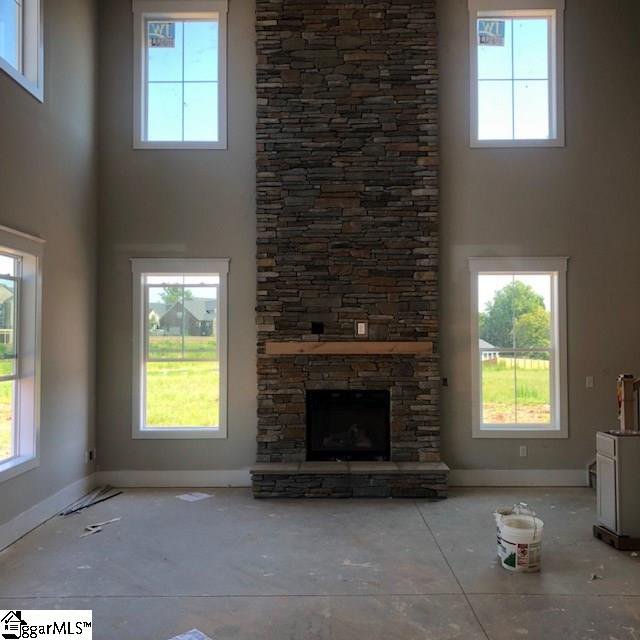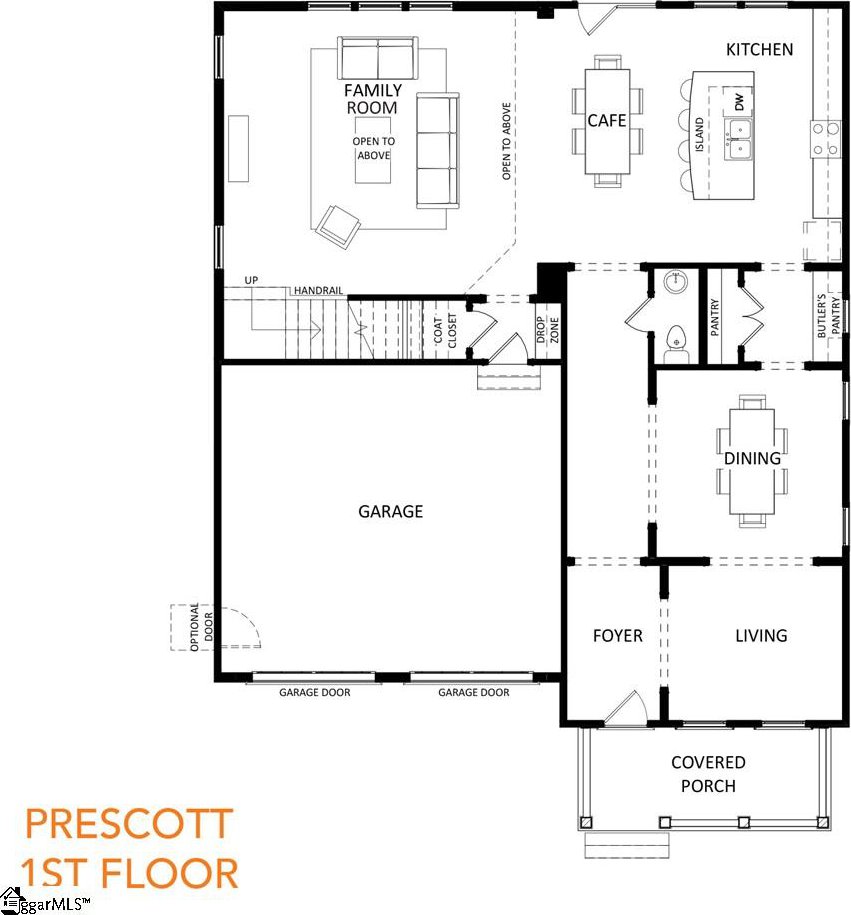605 St Laurent Way, Simpsonville, SC 29681
- $394,920
- 4
- BD
- 3.5
- BA
- 2,964
- SqFt
- Sold Price
- $394,920
- List Price
- $394,920
- Closing Date
- Sep 26, 2019
- MLS
- 1397327
- Status
- CLOSED
- Beds
- 4
- Full-baths
- 3
- Half-baths
- 1
- Style
- Craftsman
- County
- Greenville
- Neighborhood
- Chastain Glen At Five Forks
- Type
- Single Family Residential
- Year Built
- 2019
- Stories
- 2
Property Description
The centerpiece of the stunning Prescott plan is the expansive family room. Over-sized windows allow natural light to flood the multipurpose space. Combined with a large kitchen and cafe dining area, the room functions beautifully when entertaining. For more intimate meals, a formal dining room is connected to the kitchen with a butler’s pantry. A spacious foyer and separate formal living area complete the first floor. Upstairs, a master suite includes his/hers vanities, private water closet, over-sized shower, and massive walk-in closet. While upstairs, you will also see three impressive additional bedrooms, each boasting walk-in closets. A laundry room and two full baths round out the second floor. You won’t hurt for storage here. There’s so much to love in the Prescott
Additional Information
- Acres
- 0.23
- Amenities
- Common Areas, Street Lights, Recreational Path, Sidewalks, Other
- Appliances
- Dishwasher, Disposal, Free-Standing Gas Range, Electric Oven, Microwave, Gas Water Heater, Tankless Water Heater
- Basement
- None
- Elementary School
- Monarch
- Exterior
- Hardboard Siding
- Fireplace
- Yes
- Foundation
- Slab
- Heating
- Natural Gas
- High School
- Mauldin
- Interior Features
- High Ceilings, Ceiling Cathedral/Vaulted, Ceiling Smooth, Tray Ceiling(s), Granite Counters, Open Floorplan, Walk-In Closet(s), Countertops Quartz
- Lot Description
- 1/2 Acre or Less
- Lot Dimensions
- 143 x 65 x 126 x 90
- Master Bedroom Features
- Walk-In Closet(s)
- Middle School
- Mauldin
- Model Name
- Prescott
- Region
- 032
- Roof
- Architectural
- Sewer
- Public Sewer
- Stories
- 2
- Style
- Craftsman
- Subdivision
- Chastain Glen At Five Forks
- Water
- Public
- Year Built
- 2019
Mortgage Calculator
Listing courtesy of Toll Brothers Real Estate, Inc. Selling Office: BHHS C Dan Joyner - Greer.
The Listings data contained on this website comes from various participants of The Multiple Listing Service of Greenville, SC, Inc. Internet Data Exchange. IDX information is provided exclusively for consumers' personal, non-commercial use and may not be used for any purpose other than to identify prospective properties consumers may be interested in purchasing. The properties displayed may not be all the properties available. All information provided is deemed reliable but is not guaranteed. © 2024 Greater Greenville Association of REALTORS®. All Rights Reserved. Last Updated
