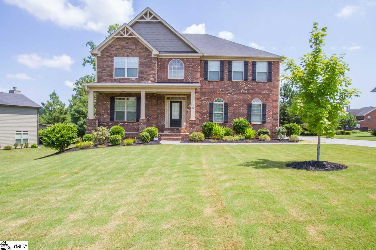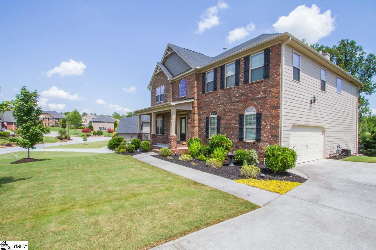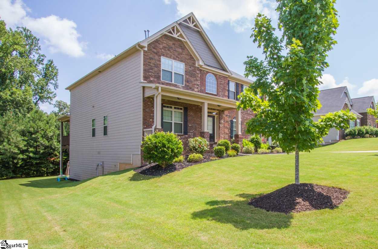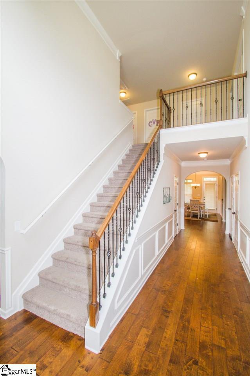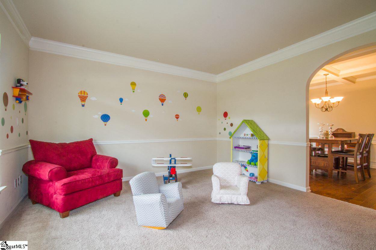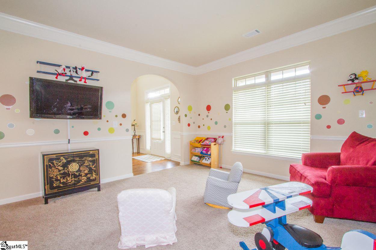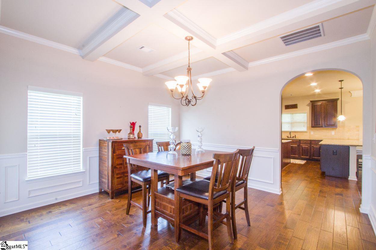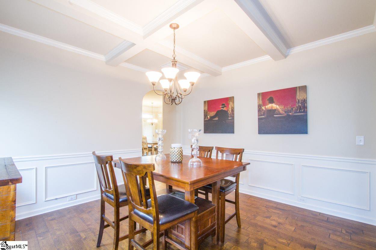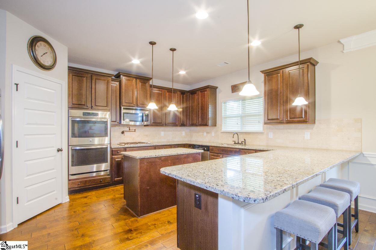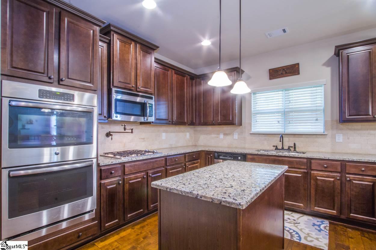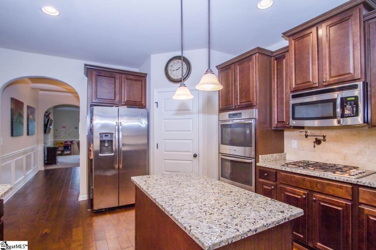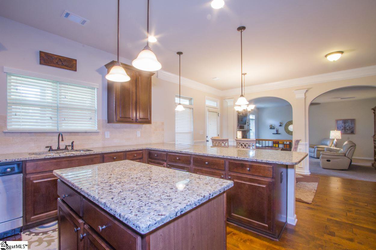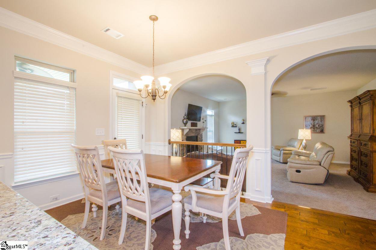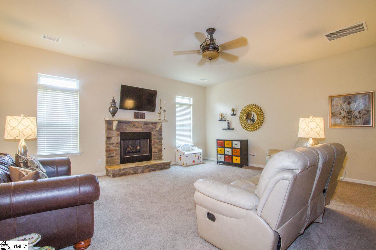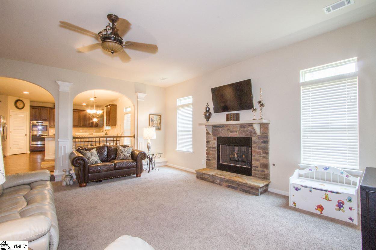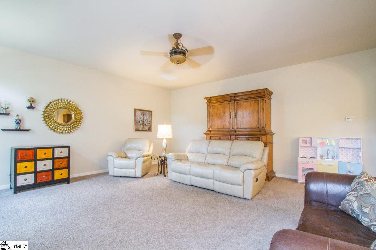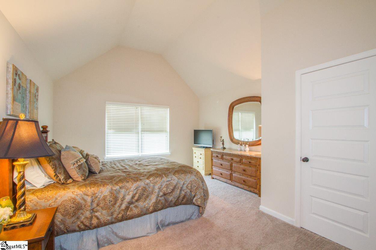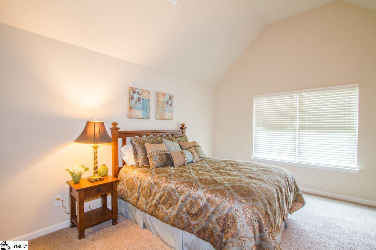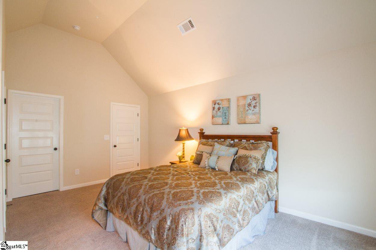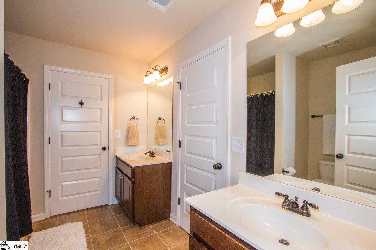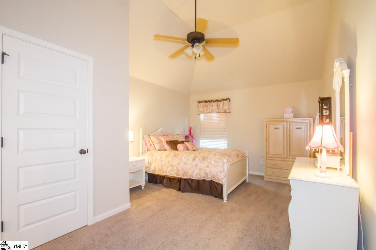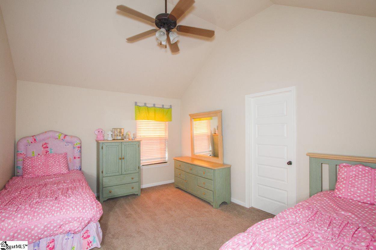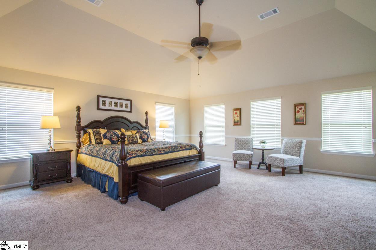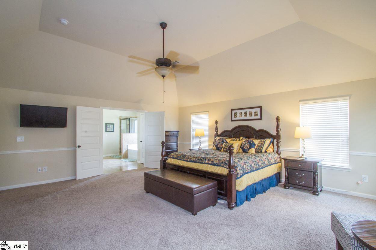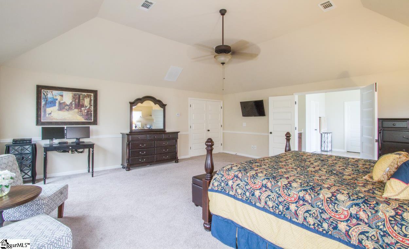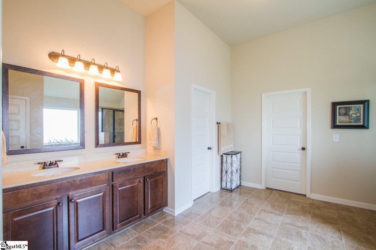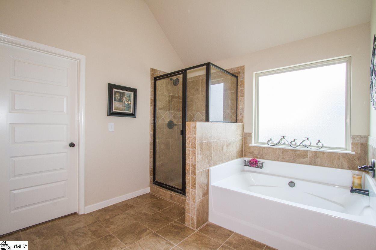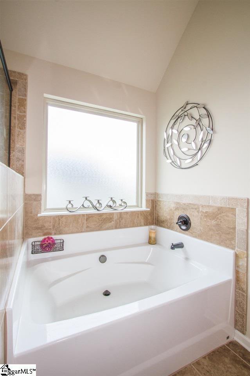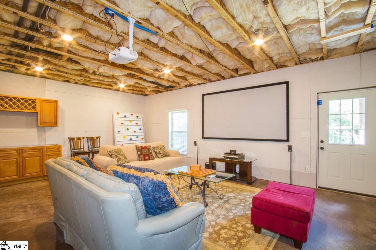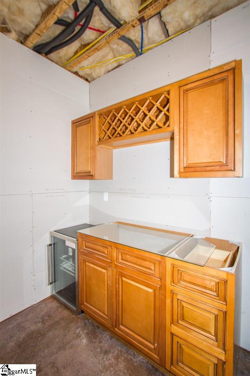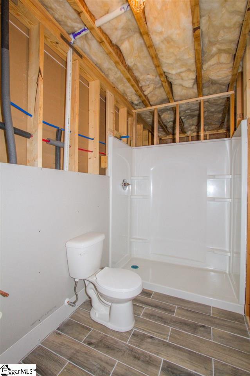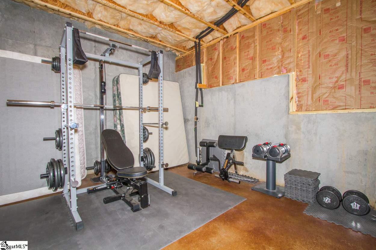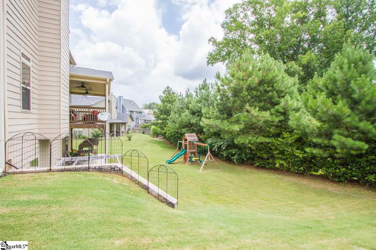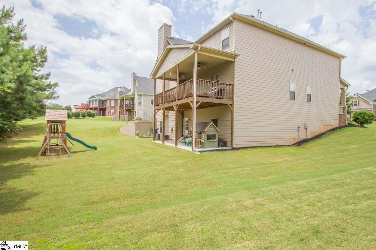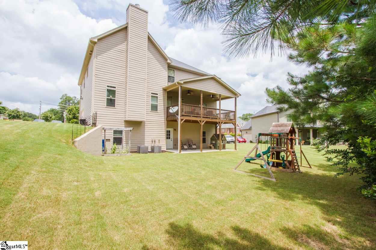108 Saddlehorn Lane, Easley, SC 29642
- $334,900
- 4
- BD
- 2.5
- BA
- 3,454
- SqFt
- Sold Price
- $334,900
- List Price
- $334,900
- Closing Date
- Oct 16, 2019
- MLS
- 1397255
- Status
- CLOSED
- Beds
- 4
- Full-baths
- 2
- Half-baths
- 1
- Style
- Traditional, Craftsman
- County
- Pickens
- Neighborhood
- Wimberly Farms
- Type
- Single Family Residential
- Year Built
- 2014
- Stories
- 2
Property Description
Beautiful craftsman style home with tons of room! This floor plan features 4 bedrooms, 2.5 baths and 1500 sqft of partially finished basement space. The large kitchen boasts granite countertops, stainless steel appliances, double ovens, a pot filler, a walk-in pantry, lots of cabinet space and a breakfast area. Home also features a formal dining room, a spacious family room and formal sitting area. All bedrooms are upstairs and feature cathedral ceilings. Double entry doors welcome you into the oversized luxurious master suite. Master bath includes dual vanities with custom countertops, tiled shower with lots of glass, garden tub and unbelievable 200 sqft walk-in closet. Laundry room is located on the second level with all the bedrooms for ease and convenience! The partially finished basement space is being used as a media room with custom cabinets, and it’s plumbed for a wet bar (just pick your countertop). There are also several utility rooms with shelves for storage. The framed rooms include: bedroom with custom bathroom (functioning shower and toilet), a personal exercise room and a workshop. Concrete walkout patio to the level private backyard and garden box. Great location just a short stroll to the many playgrounds, soccer, football and baseball fields at the JB Red Owen facility.
Additional Information
- Acres
- 0.32
- Amenities
- Common Areas
- Appliances
- Gas Cooktop, Dishwasher, Disposal, Oven, Double Oven, Gas Water Heater
- Basement
- Partially Finished, Walk-Out Access, Bath/Stubbed, Interior Entry
- Elementary School
- Forest Acres
- Exterior
- Brick Veneer, Hardboard Siding, Stone
- Fireplace
- Yes
- Foundation
- Basement
- Heating
- Natural Gas
- High School
- Easley
- Interior Features
- 2 Story Foyer, High Ceilings, Ceiling Fan(s), Ceiling Cathedral/Vaulted, Ceiling Smooth, Granite Counters, Tub Garden, Walk-In Closet(s), Pot Filler Faucet
- Lot Description
- 1/2 Acre or Less, Sloped, Sprklr In Grnd-Full Yard
- Lot Dimensions
- 105 x 125
- Master Bedroom Features
- Walk-In Closet(s)
- Middle School
- Richard H. Gettys
- Region
- 063
- Roof
- Composition
- Sewer
- Public Sewer
- Stories
- 2
- Style
- Traditional, Craftsman
- Subdivision
- Wimberly Farms
- Taxes
- $1,391
- Water
- Public
- Year Built
- 2014
Mortgage Calculator
Listing courtesy of Western Upstate KW. Selling Office: JW Martin Real Estate.
The Listings data contained on this website comes from various participants of The Multiple Listing Service of Greenville, SC, Inc. Internet Data Exchange. IDX information is provided exclusively for consumers' personal, non-commercial use and may not be used for any purpose other than to identify prospective properties consumers may be interested in purchasing. The properties displayed may not be all the properties available. All information provided is deemed reliable but is not guaranteed. © 2024 Greater Greenville Association of REALTORS®. All Rights Reserved. Last Updated
