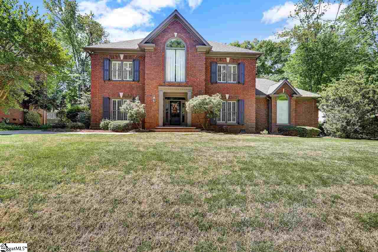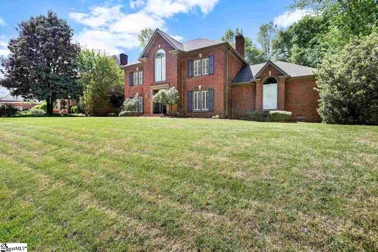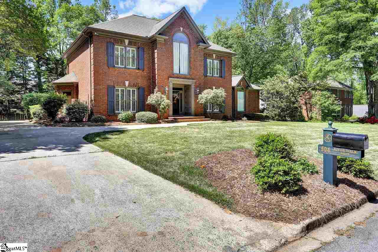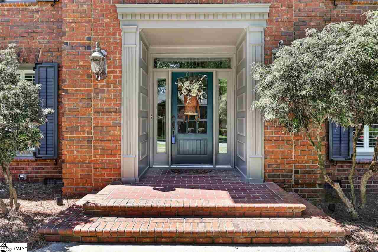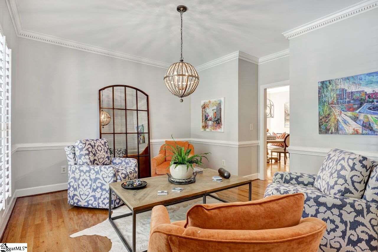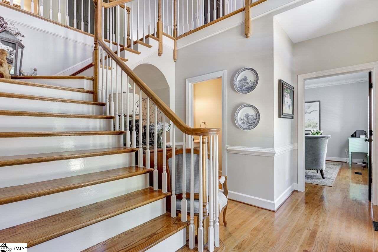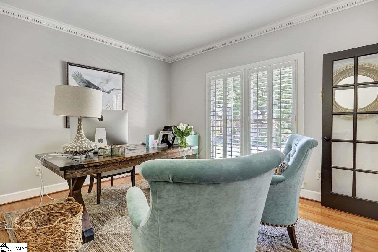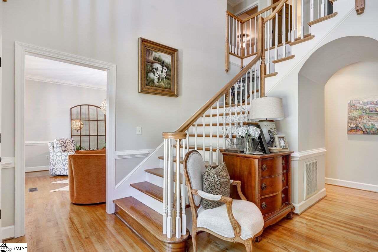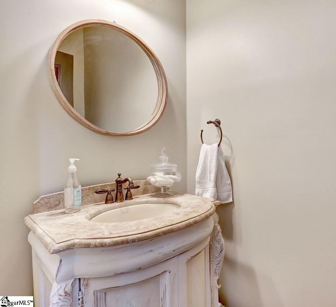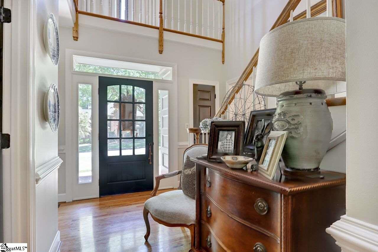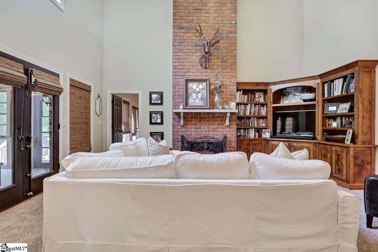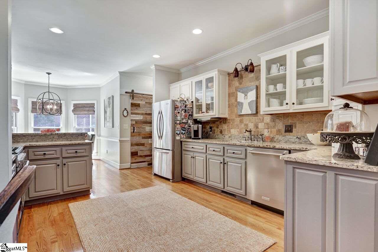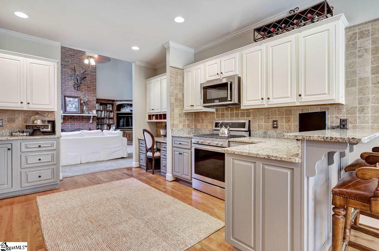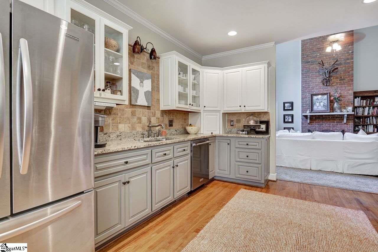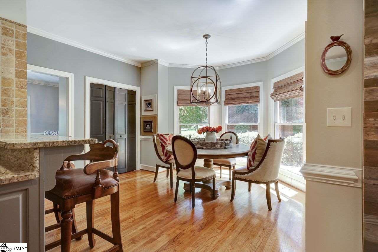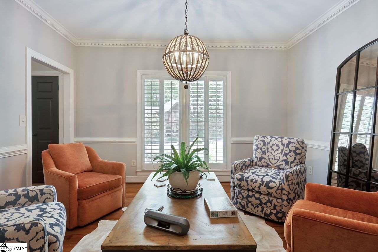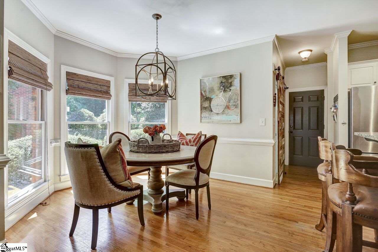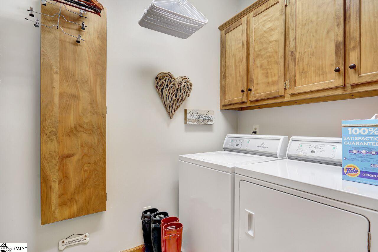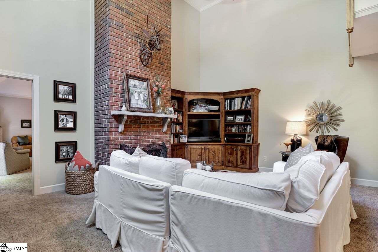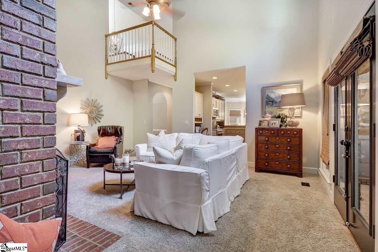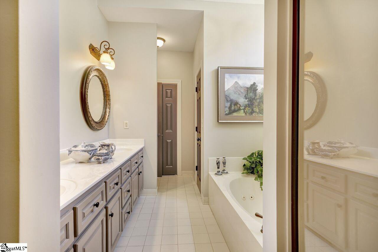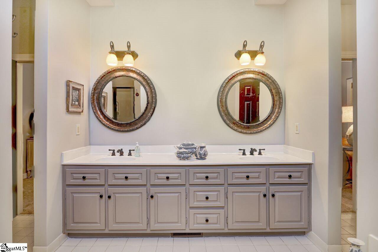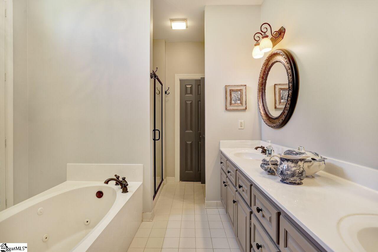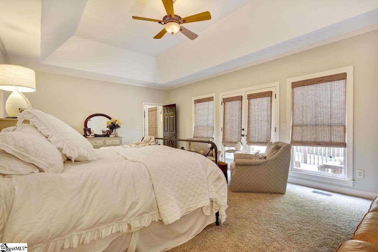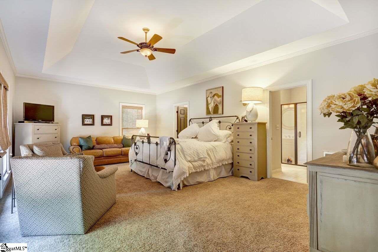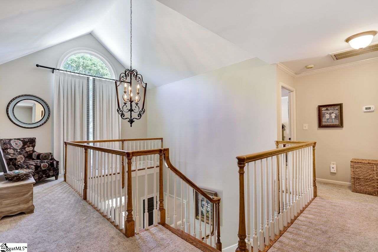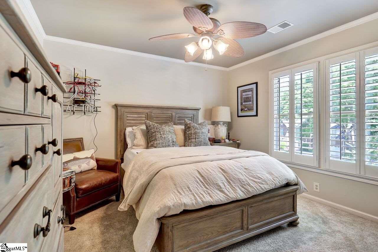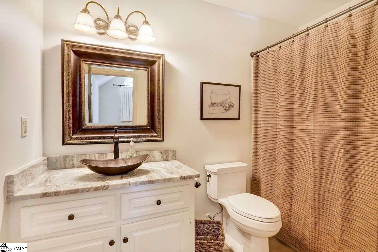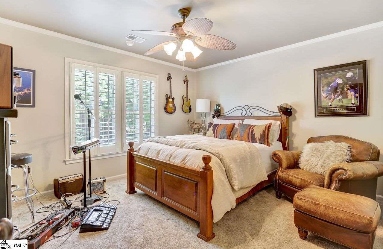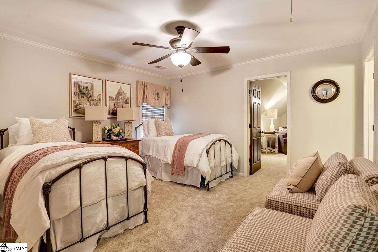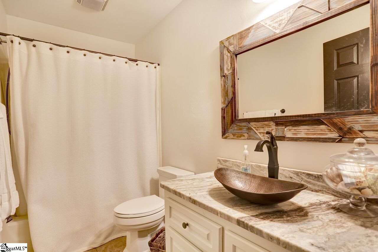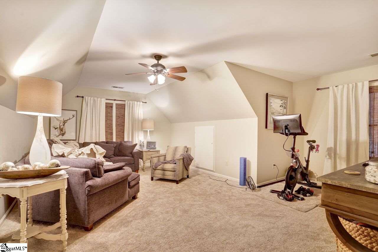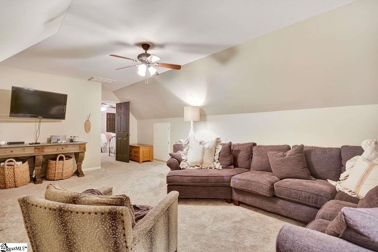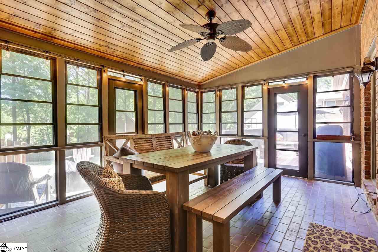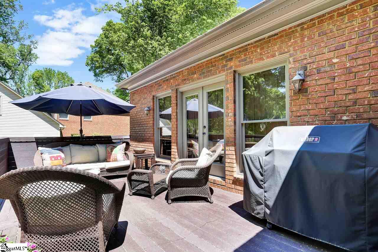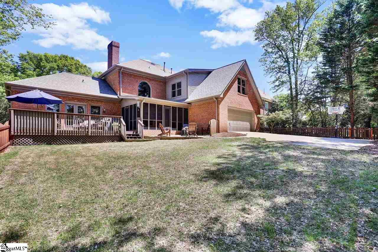504 River Walk Drive, Simpsonville, SC 29681
- $475,000
- 4
- BD
- 3.5
- BA
- 3,481
- SqFt
- Sold Price
- $475,000
- List Price
- $475,000
- Closing Date
- Jul 08, 2019
- MLS
- 1390434
- Status
- CLOSED
- Beds
- 4
- Full-baths
- 3
- Half-baths
- 1
- Style
- Traditional
- County
- Greenville
- Neighborhood
- River Walk
- Type
- Single Family Residential
- Year Built
- 1990
- Stories
- 2
Property Description
This house is gorgeous! Stately brick traditional in the prestigious, highly sought after River Walk Subdivision. Four bedrooms with three and a half updated baths, featuring the master on the main. The house, inside and out has been freshly painted with designer colors. The kitchen has 2017 Kitchenaid appliances with gas. Updated lighting fixtures. The main floor has an EZ breeze porch, perfect for pollen free! You will spend all your time here overlooking the flagstone patio with fire pit in the fenced backyard. A laundry room with a custom barn door and back stairway to the bonus room are also a main floor feature. A big office and dining room with plantation shutters are more first floor features. The white kitchen opens to the den with a fireplace and built in bookshelves. Upstairs are 3 more spacious bedrooms with 2 updated full baths. An additional bonus room adds to the comfort of raising a family in this prefect neighborhood. Other updates include carpet upstairs, exterior shutters, garage opener with keypad, duct work with 2 ac units, and 2 heating units, 4 toilets, blinds, microwave, Kitchenaid dishwasher and gas range, Nevian tankless water heater. The roof was replaced in 2011. River Walk subdivision is beautiful and features a walking path, community pool with swim team. All of this in the popular Five Forks area with award winning schools. Custom built by Billy Dunn.
Additional Information
- Amenities
- Clubhouse, Common Areas, Fitness Center, Street Lights, Recreational Path, Pool, Tennis Court(s)
- Appliances
- Gas Cooktop, Electric Oven, Microwave-Convection, Gas Water Heater
- Basement
- None
- Elementary School
- Monarch
- Exterior
- Brick Veneer
- Fireplace
- Yes
- Foundation
- Crawl Space
- Heating
- Multi-Units, Natural Gas
- High School
- Mauldin
- Interior Features
- 2 Story Foyer, 2nd Stair Case, Bookcases, Ceiling Smooth, Granite Counters, Walk-In Closet(s), Split Floor Plan
- Lot Description
- 1/2 Acre or Less, Few Trees, Sprklr In Grnd-Full Yard
- Lot Dimensions
- 100 x 134 x 100 x 131
- Middle School
- Mauldin
- Region
- 032
- Roof
- Architectural
- Sewer
- Public Sewer
- Stories
- 2
- Style
- Traditional
- Subdivision
- River Walk
- Taxes
- $2,618
- Water
- Public, Greenville
- Year Built
- 1990
Mortgage Calculator
Listing courtesy of Flagship SC Properties, LLC. Selling Office: BHHS C.Dan Joyner-Woodruff Rd.
The Listings data contained on this website comes from various participants of The Multiple Listing Service of Greenville, SC, Inc. Internet Data Exchange. IDX information is provided exclusively for consumers' personal, non-commercial use and may not be used for any purpose other than to identify prospective properties consumers may be interested in purchasing. The properties displayed may not be all the properties available. All information provided is deemed reliable but is not guaranteed. © 2024 Greater Greenville Association of REALTORS®. All Rights Reserved. Last Updated
