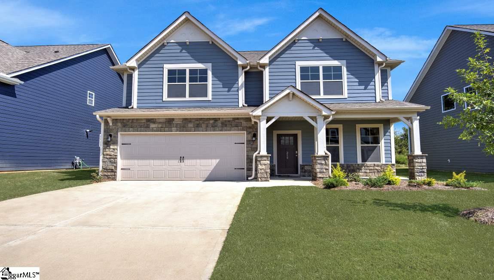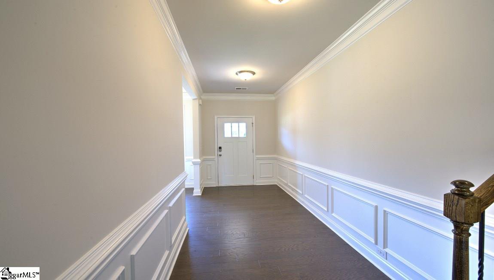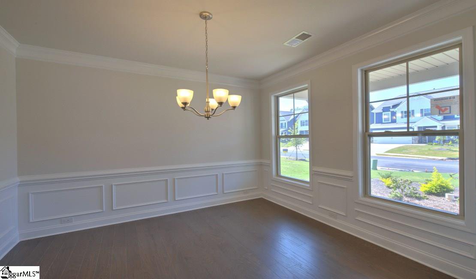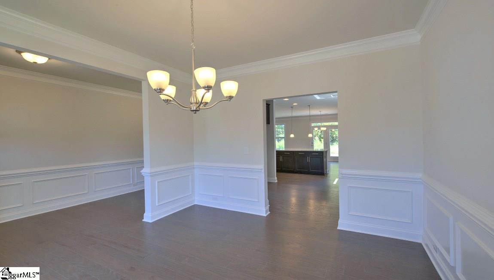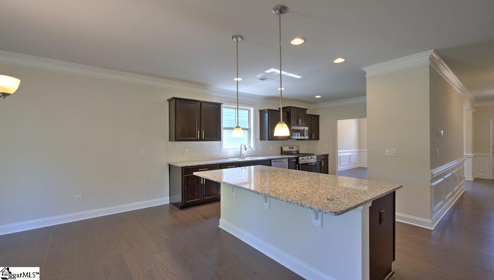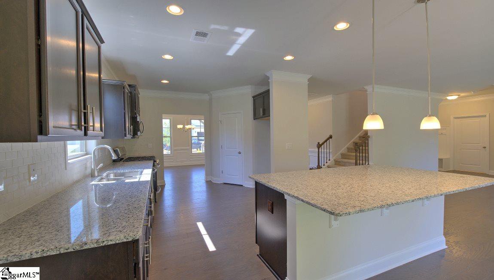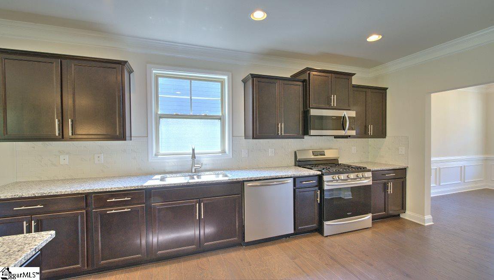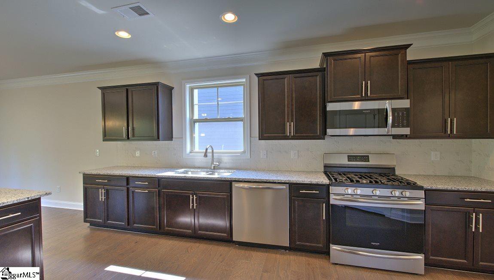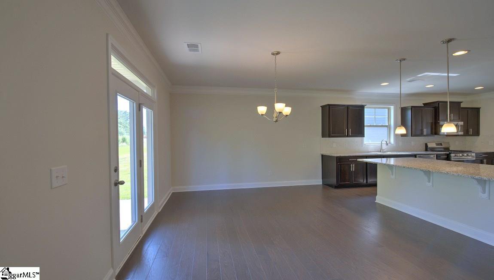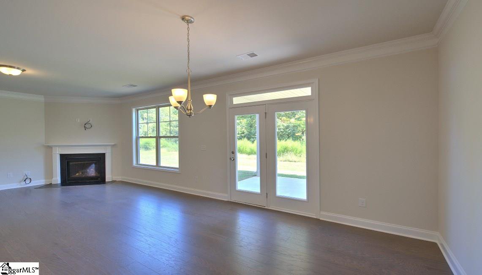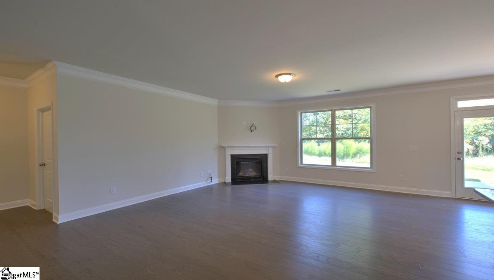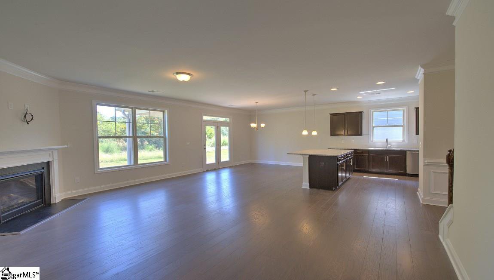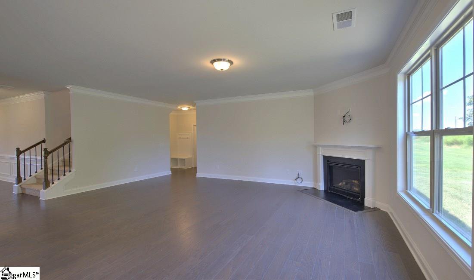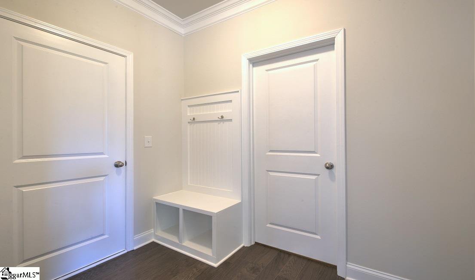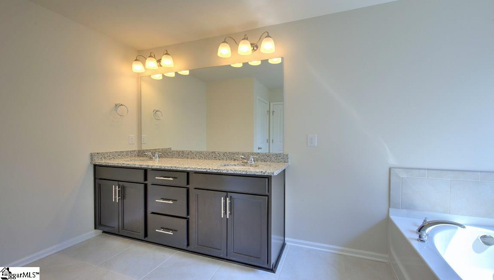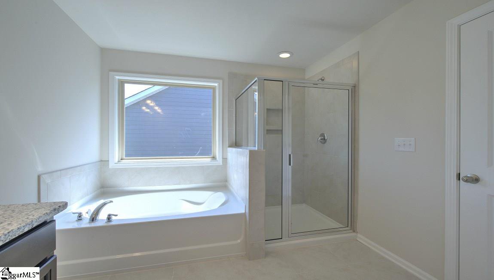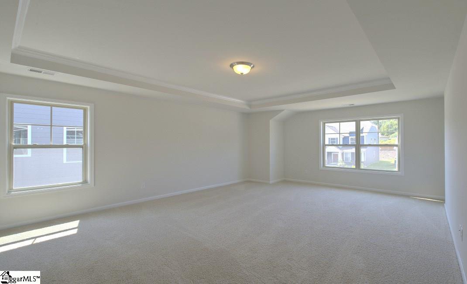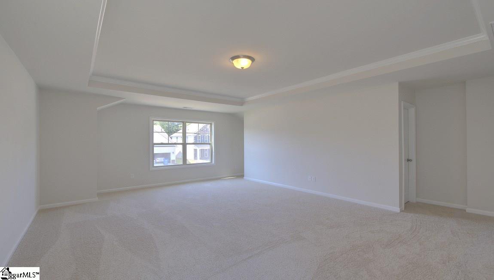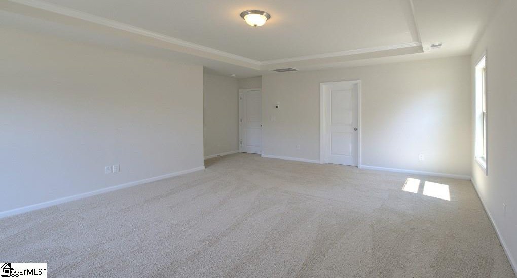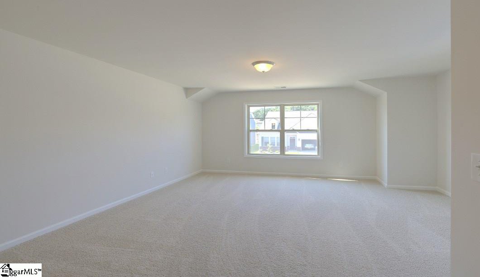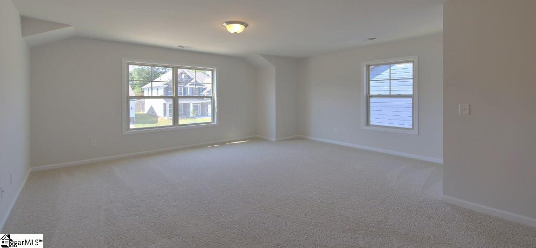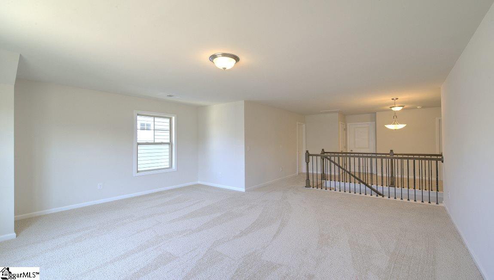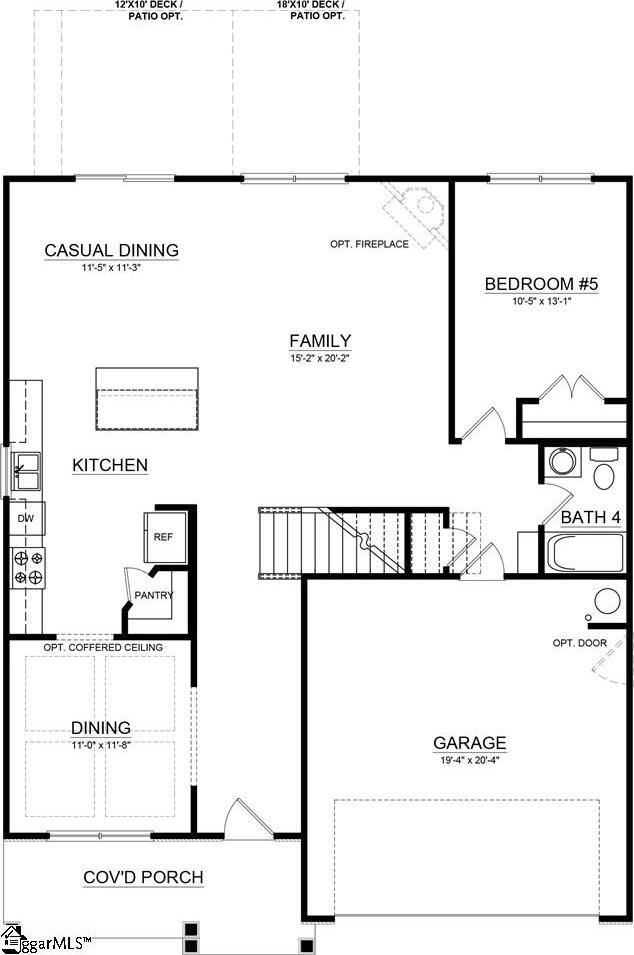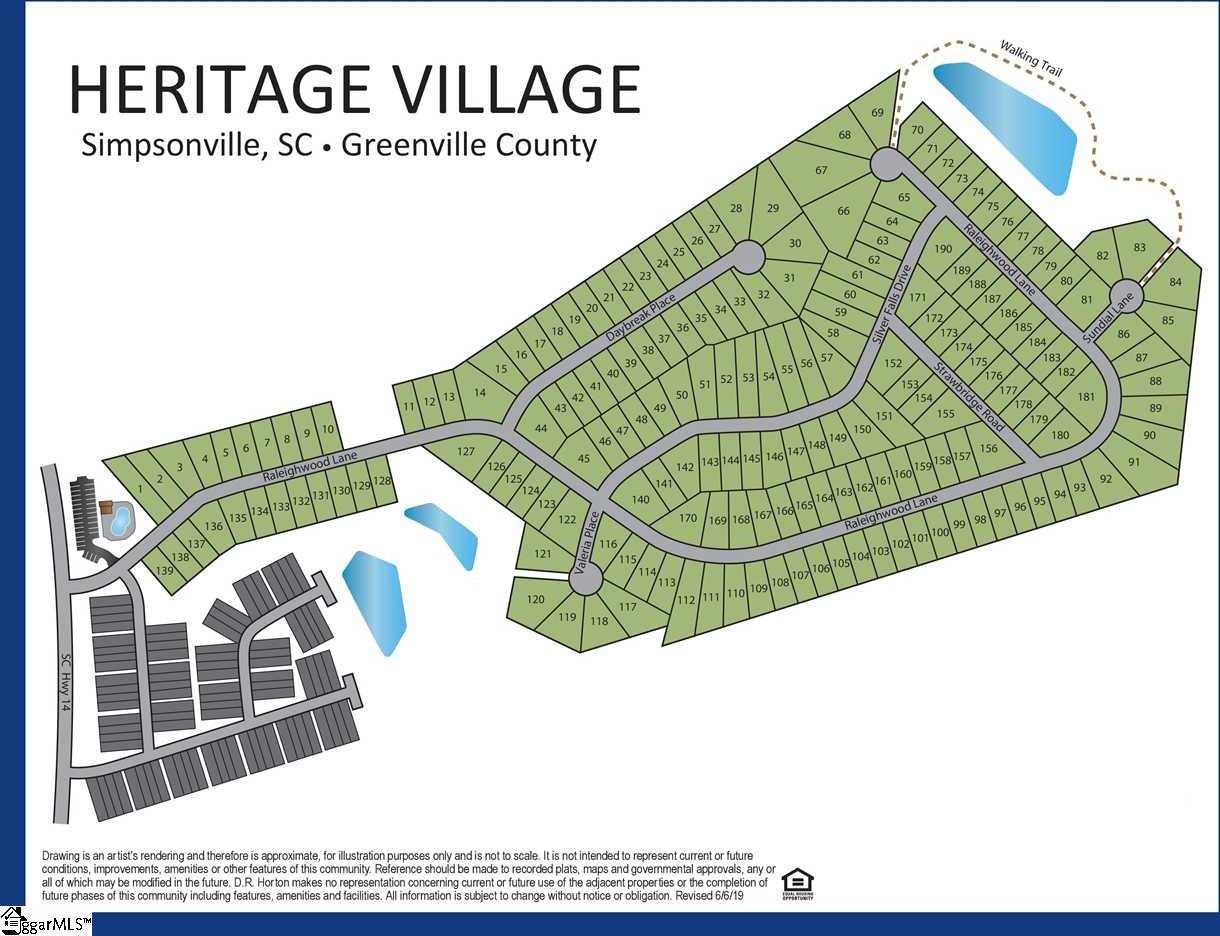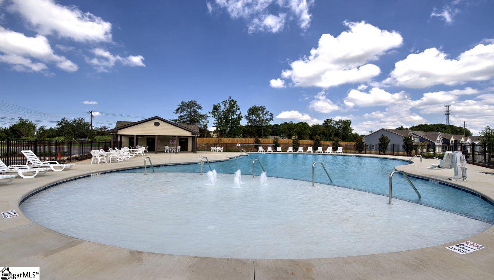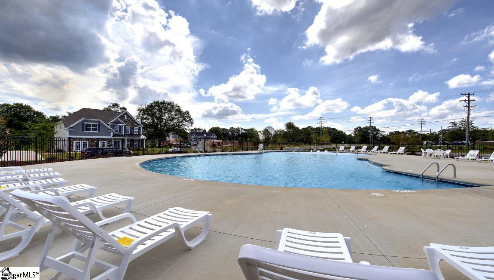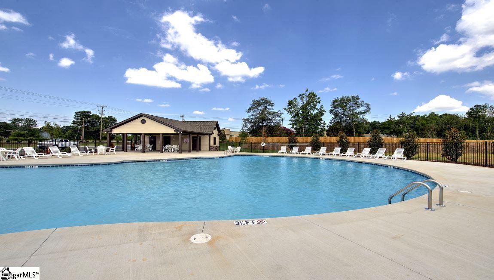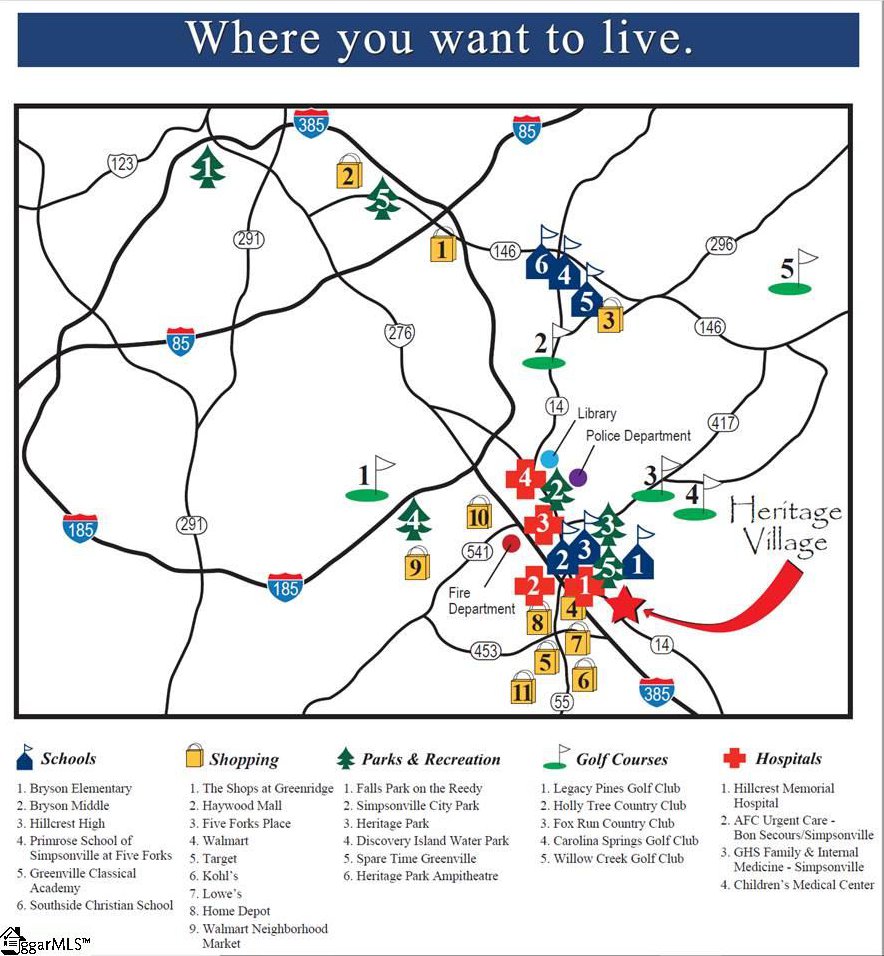214 Raleighwood Lane, Simpsonville, SC 29681
- $282,000
- 4
- BD
- 4
- BA
- 2,766
- SqFt
- Sold Price
- $282,000
- List Price
- $284,900
- Closing Date
- Oct 16, 2019
- MLS
- 1390022
- Status
- CLOSED
- Beds
- 4
- Full-baths
- 4
- Style
- Traditional, Craftsman
- County
- Greenville
- Neighborhood
- Heritage Village
- Type
- Single Family Residential
- Stories
- 2
Property Description
Price Improvement on this completed home in Heritage Village. Conveniently located to I-385, shopping, dining, major medical facilities, and Heritage Park. The London features that craftsman charm that you’ve been seeking with a smart, spacious and fully livable floor plan. This home boasts style and elegance with features such as; chair rail with picture frame molding, two piece crown throughout the main level, gorgeous 5” hardwood floors, designer staggered cabinetry, granite kitchen counters, stainless appliances, and the list goes on and on! The main level includes an inviting foyer, large formal dining room, HUGE kitchen with more cabinets than you’ll know what to do with and an amazing great room with fireplace. The main floor is complimented by a bedroom and full bath. Perfect for those overnight guests! The second floor is just as intriguing. All secondary bedrooms are large and feature great closet space. You’ll have plenty of space to chill and enjoy a good movie in the amazing loft! The owner’s suite is HUGE and includes a large walk-in closet! The owner’s bath will make you feel as if you’re at a spa every day with its gorgeous luxury shower and dual vanity. The second floor is finished off with a large, walk-in laundry room! Receive all the energy saving benefits of a new construction home built by the largest residential home builder in the country since 2002.
Additional Information
- Acres
- 0.14
- Amenities
- Common Areas, Street Lights, Pool, Sidewalks
- Appliances
- Dishwasher, Disposal, Free-Standing Gas Range, Convection Oven, Electric Oven, Microwave, Gas Water Heater
- Basement
- None
- Elementary School
- Bryson
- Exterior
- Concrete, Hardboard Siding, Stone
- Fireplace
- Yes
- Foundation
- Slab
- Heating
- Forced Air, Natural Gas, Damper Controlled
- High School
- Hillcrest
- Interior Features
- High Ceilings, Ceiling Smooth, Tray Ceiling(s), Granite Counters, Open Floorplan, Tub Garden, Walk-In Closet(s), Pantry
- Lot Description
- 1/2 Acre or Less, Sidewalk
- Lot Dimensions
- 53 x 119 x 53 x 119
- Master Bedroom Features
- Walk-In Closet(s)
- Middle School
- Bryson
- Model Name
- LONDON
- Region
- 032
- Roof
- Architectural
- Sewer
- Public Sewer
- Stories
- 2
- Style
- Traditional, Craftsman
- Subdivision
- Heritage Village
- Water
- Public
Mortgage Calculator
Listing courtesy of D.R. Horton. Selling Office: RE/MAX Moves Simpsonville.
The Listings data contained on this website comes from various participants of The Multiple Listing Service of Greenville, SC, Inc. Internet Data Exchange. IDX information is provided exclusively for consumers' personal, non-commercial use and may not be used for any purpose other than to identify prospective properties consumers may be interested in purchasing. The properties displayed may not be all the properties available. All information provided is deemed reliable but is not guaranteed. © 2024 Greater Greenville Association of REALTORS®. All Rights Reserved. Last Updated
