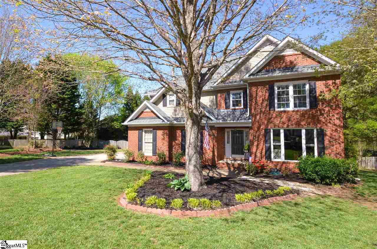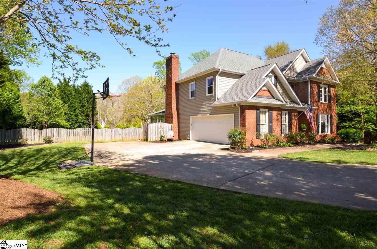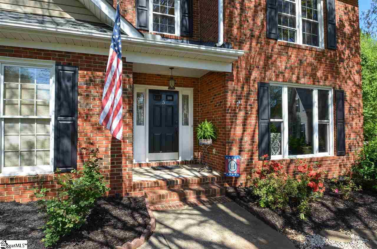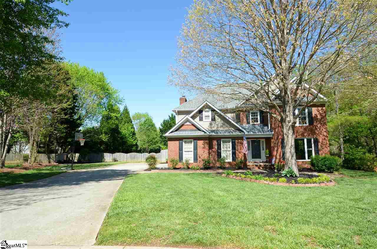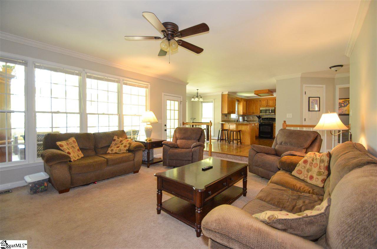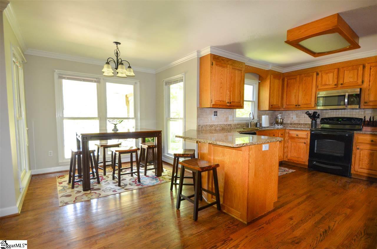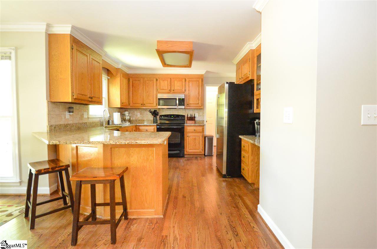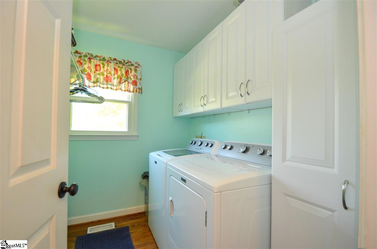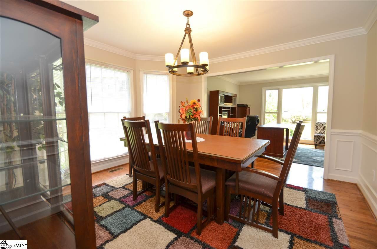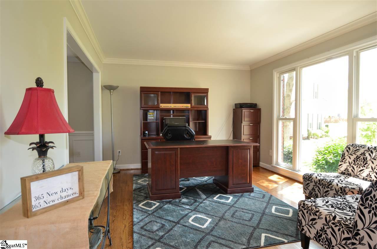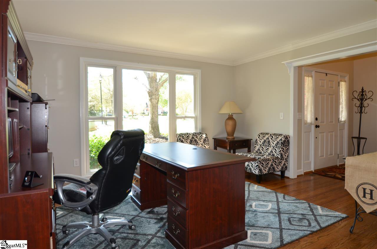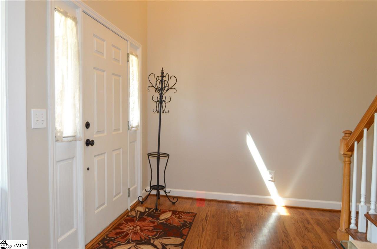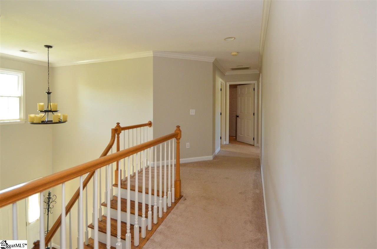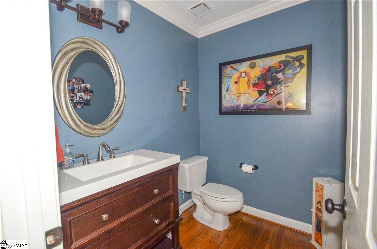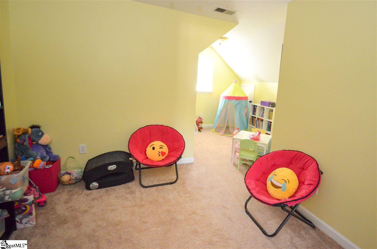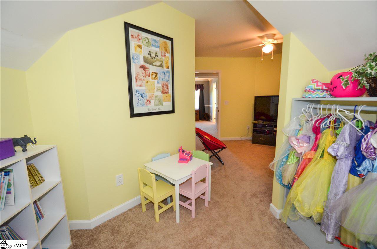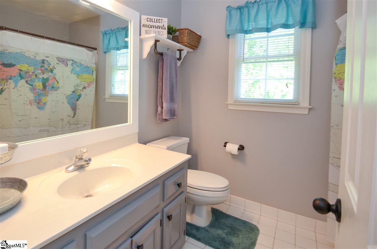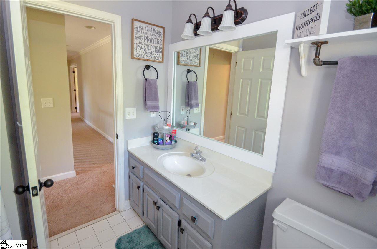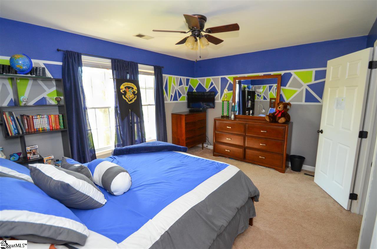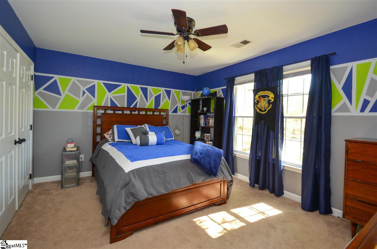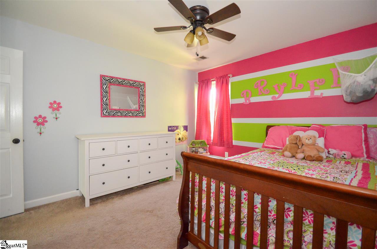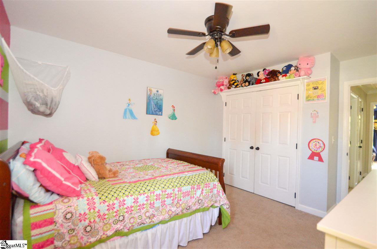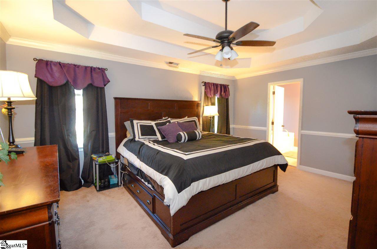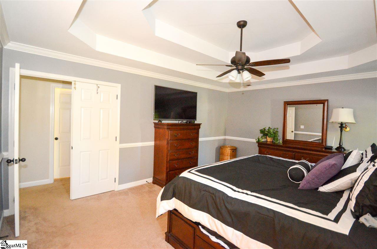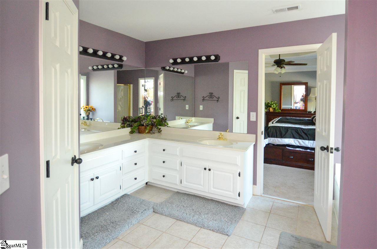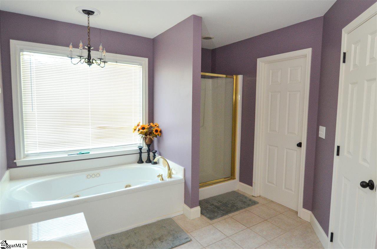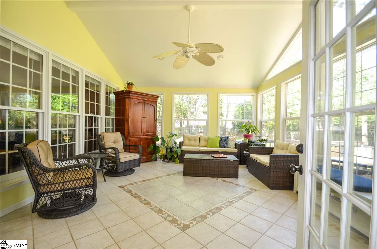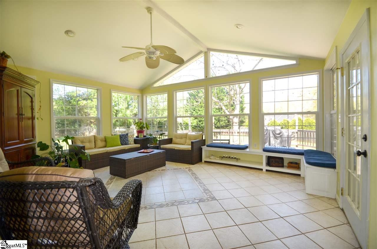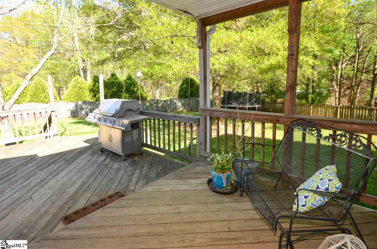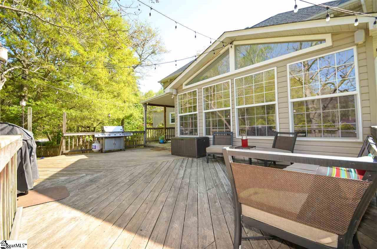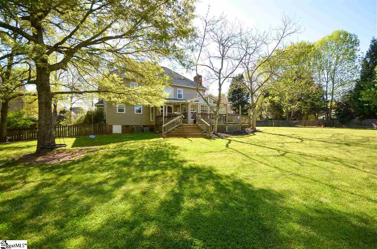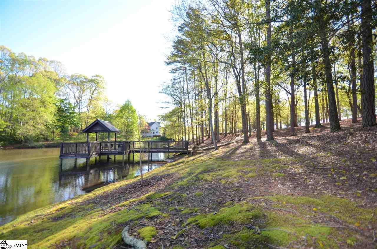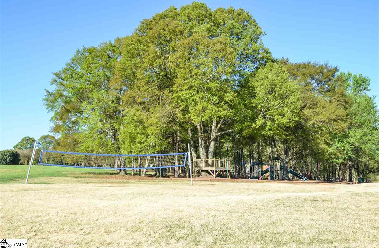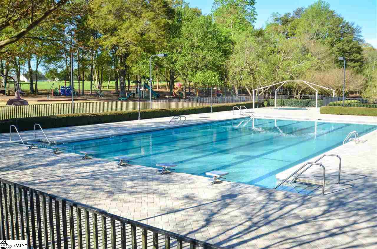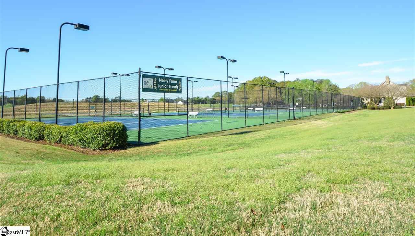5 Wandflower Court, Simpsonville, SC 29680
- $289,000
- 4
- BD
- 2.5
- BA
- 2,948
- SqFt
- Sold Price
- $289,000
- List Price
- $289,900
- Closing Date
- Jun 10, 2019
- MLS
- 1389900
- Status
- CLOSED
- Beds
- 4
- Full-baths
- 2
- Half-baths
- 1
- Style
- Traditional
- County
- Greenville
- Neighborhood
- Neely Farm
- Type
- Single Family Residential
- Year Built
- 1993
- Stories
- 2
Property Description
Just Listed! OPEN HOUSE scheduled for this Sunday, April 14th, 2pm-4pm. Location, Location, Location! Come and view this lovely family home located in a much desired Cul-De-Sac of Neely Farm! Located at the front of the neighborhood, yet tucked back into a Cul-De-Sac, it gives you Privacy, yet Huge Conveniences. You are only a block to the Wonderful Neely Farm Amenities, which include the Clubhouse (w/ many activities planned throughout the year), the Tennis Courts, the Pool (there is a kiddie pool too) and the great Playground for kids to enjoy! You can also, very easily drive just a few minutes down the road to the many Great shops and restaurants that the Fairview Rd. area has to offer. When you arrive at 5 Wandflower Ct, you will love it’s curb appeal, with a brick front, a long, flat driveway, the extra parking pad and a sought after side entry garage, not to mention, a newer roof in 2014 and maintenance free windows throughout! You will enter the home to a gorgeous two story foyer that boasts a stunning brand NEW light fixture and FRESH neutral paint that was professionally done (just last week) throughout most of the main floor, up the stairs and through the halls keeping it cohesive through the home. You’ll also notice the lovely hardwood flooring throughout most of the main floor as well. To the right of the foyer you have the formal living room (currently used as an office) that has amazing natural light flowing through the windows and that carries through to the dining room and it’s ample sized windows too. Next, to the kitchen to see the brand NEW tile backsplash that was just put up (last month) and compliments the granite countertops, the cabinets and the new paint too. One can eat at the breakfast area admiring the large flat, fenced back yard and perhaps watch the kids play or simply sit at the bar counter space and unwind. The open floor plan then connects you to the large family room, where in the colder months one might cozy up on the couch and enjoy the masonry wood burning fireplace that has a gas starter and an ash pit/trap to keep things cleaner when used. Or… ANY time of the year, one can ENJOY the GORGEOUS and HUGE sunroom with vast windows from the bench seats on up to the vaulted ceiling! On those warmer days, one might take advantage of the ever so LARGE deck to grill out and entertain. Back inside you’ll find a half bath on the main floor, as well as the laundry room. Up the lovely hardwood staircase to the 4 bedrooms and bonus room, you’ll find a full bathroom, flanked by a bedroom on each side, which have both been recently painted to the stylish tastes of a girl in one and a boy, for the other. Down the hall you’ll have the bonus room on the left (currently a play room, yet could be an office area or workout area, etc). Across from the bonus room you’ll have the spacious master bedroom with a Gorgeous trey ceiling and a Large master bathroom that has a separate shower and a separate jetted garden tub to soak the day away. You’ll find his and hers sinks and a nice walk-in closet to share. The last bedroom, the guest bedroom, which finishes off the home with spare room for family or friends to visit. Don’t wait, call and schedule your private showing today!
Additional Information
- Acres
- 0.35
- Amenities
- Athletic Facilities Field, Clubhouse, Common Areas, Street Lights, Playground, Pool, Tennis Court(s), Neighborhood Lake/Pond, Vehicle Restrictions
- Appliances
- Cooktop, Dishwasher, Disposal, Refrigerator, Electric Cooktop, Electric Oven, Microwave, Electric Water Heater
- Basement
- None
- Elementary School
- Plain
- Exterior
- Brick Veneer, Vinyl Siding
- Fireplace
- Yes
- Foundation
- Crawl Space
- Heating
- Multi-Units, Natural Gas
- High School
- Woodmont
- Interior Features
- 2 Story Foyer, High Ceilings, Ceiling Fan(s), Ceiling Cathedral/Vaulted, Ceiling Smooth, Tray Ceiling(s), Granite Counters, Open Floorplan, Tub Garden, Walk-In Closet(s), Pantry
- Lot Description
- 1/2 Acre or Less, Cul-De-Sac, Few Trees
- Lot Dimensions
- 50,130,113,133,155
- Master Bedroom Features
- Walk-In Closet(s)
- Middle School
- Ralph Chandler
- Region
- 041
- Roof
- Architectural
- Sewer
- Public Sewer
- Stories
- 2
- Style
- Traditional
- Subdivision
- Neely Farm
- Taxes
- $4,305
- Water
- Public, Greenville
- Year Built
- 1993
Mortgage Calculator
Listing courtesy of EXP Realty LLC. Selling Office: EXP Realty LLC.
The Listings data contained on this website comes from various participants of The Multiple Listing Service of Greenville, SC, Inc. Internet Data Exchange. IDX information is provided exclusively for consumers' personal, non-commercial use and may not be used for any purpose other than to identify prospective properties consumers may be interested in purchasing. The properties displayed may not be all the properties available. All information provided is deemed reliable but is not guaranteed. © 2024 Greater Greenville Association of REALTORS®. All Rights Reserved. Last Updated
