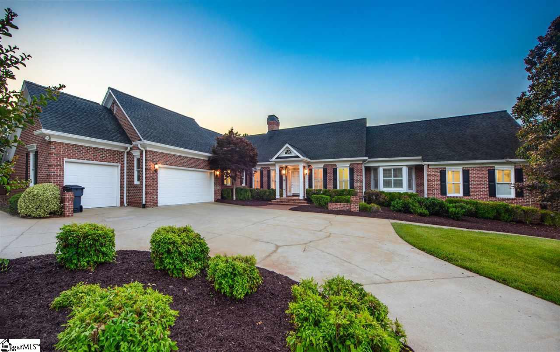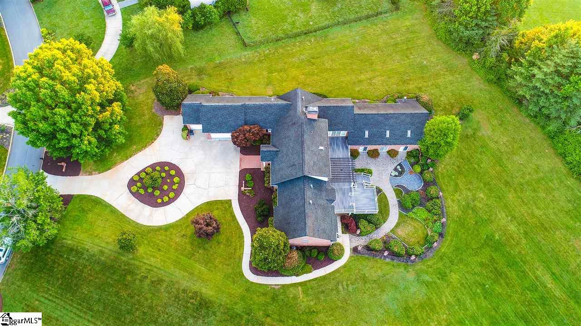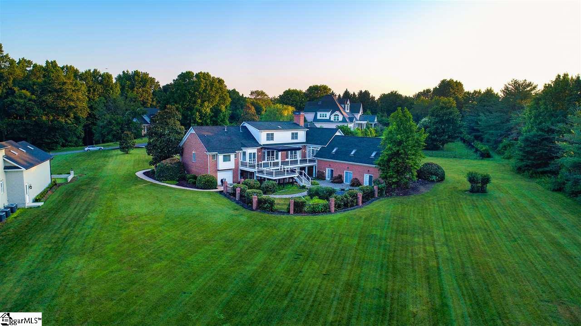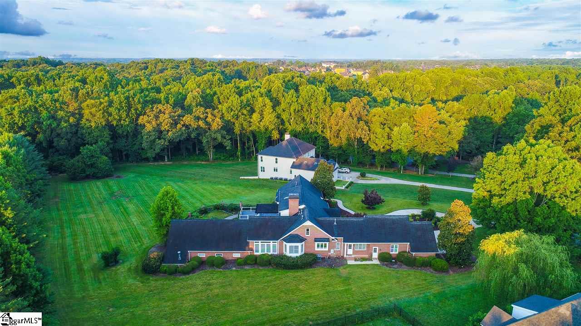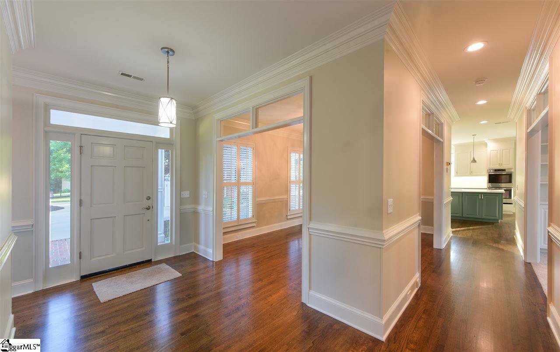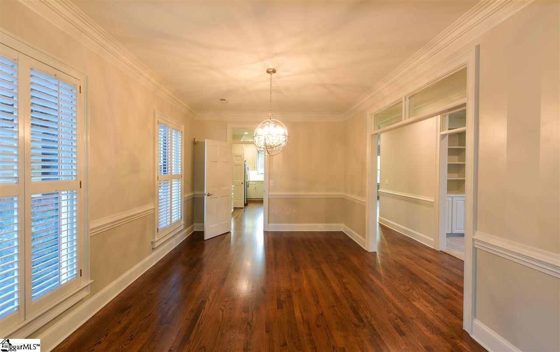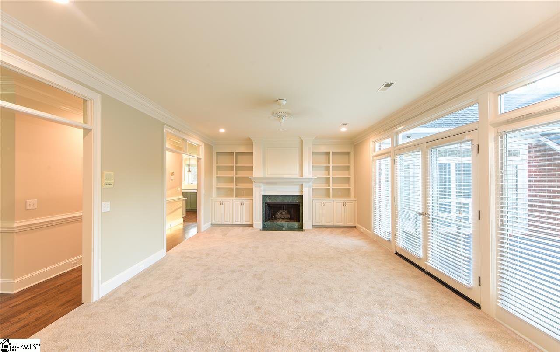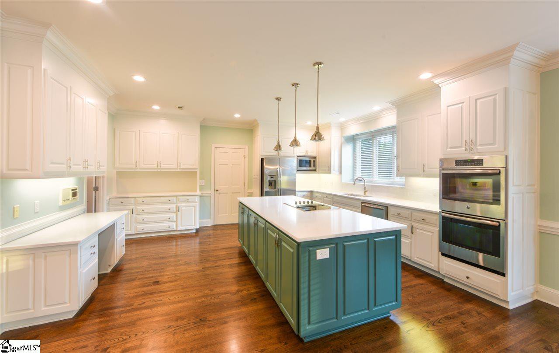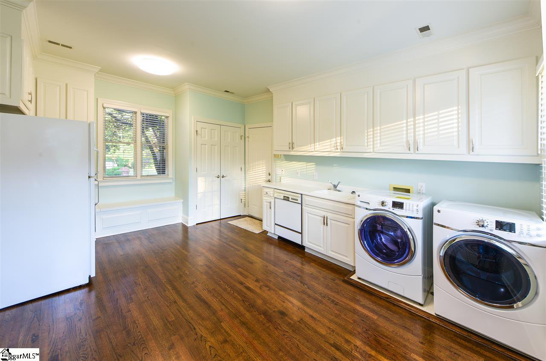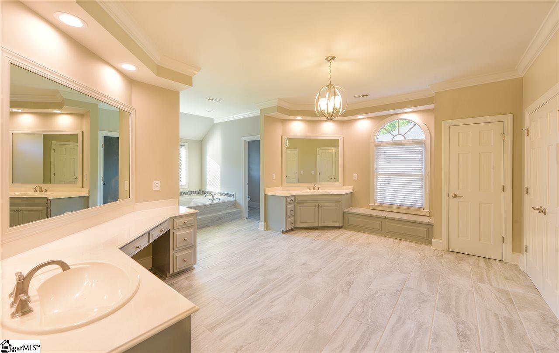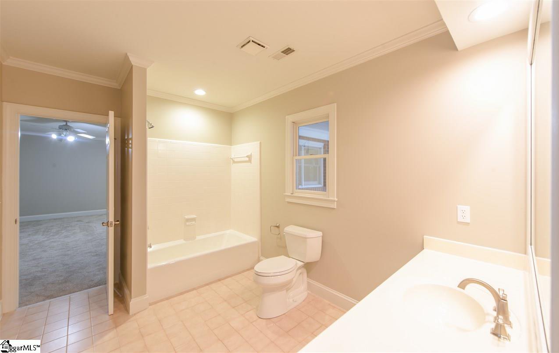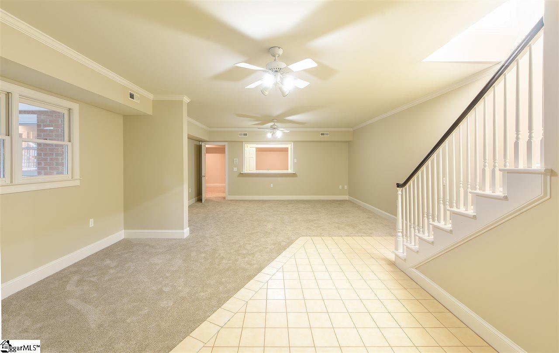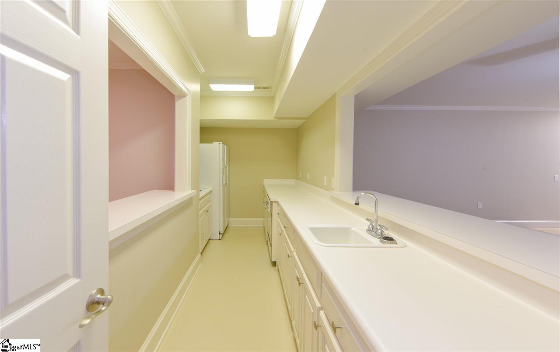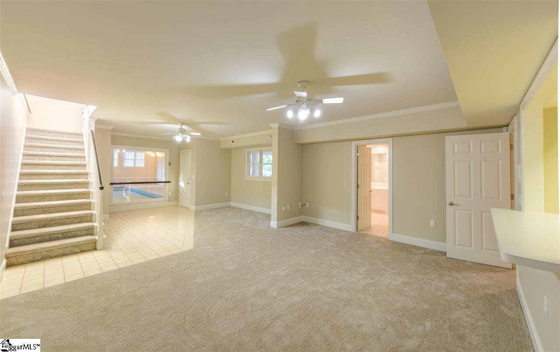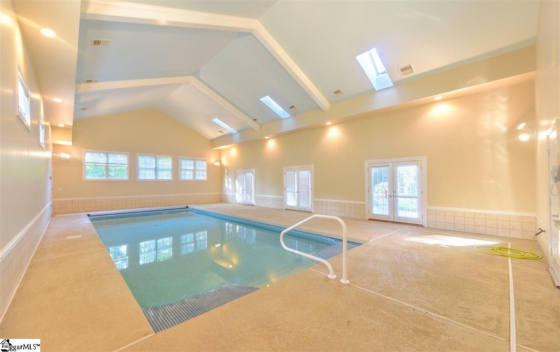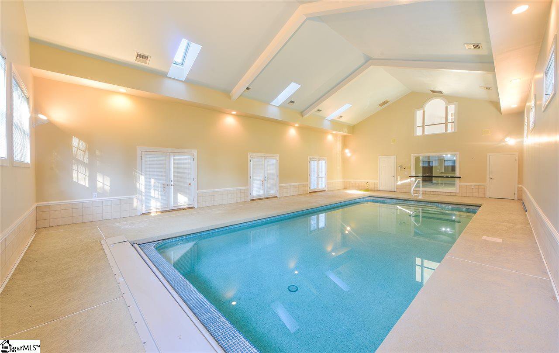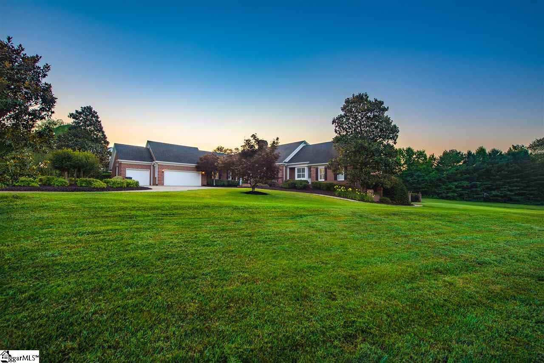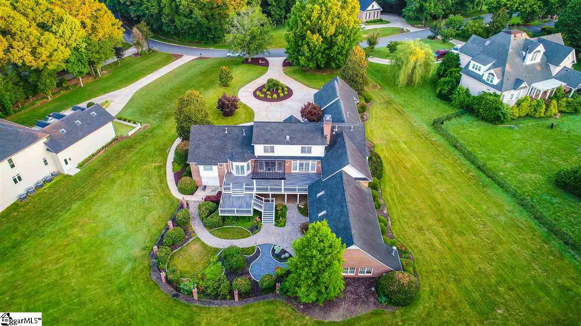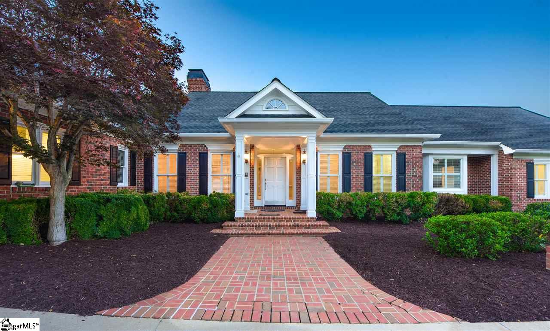216 Kilgore Circle, Simpsonville, SC 29681
- $757,000
- 5
- BD
- 4.5
- BA
- 8,329
- SqFt
- Sold Price
- $757,000
- List Price
- $799,900
- Closing Date
- Aug 09, 2019
- MLS
- 1389377
- Status
- CLOSED
- Beds
- 5
- Full-baths
- 3
- Half-baths
- 2
- Style
- Traditional
- County
- Greenville
- Neighborhood
- Kilgore Plantation
- Type
- Single Family Residential
- Year Built
- 1993
- Stories
- 2
Property Description
Over 7000 sq ft 5bedroom 3.5 bath home on 2.2+ acre private lot with Master on main, 4 car garage and indoor pool has been totally renovated and is move-in ready in Prime Greenville location zoned for highly desirable Oakview Elementary School. A long concrete driveway with brick accents and a circle extra parking pad leads passed stunning maple, magnolia, and Japanese maple trees to a dazzling brick walkway and brick stairway making an impressive entrance to the welcoming covered front porch. Hardwood flooring, plantation shutters, solid wood doors, and transom windows throughout the main level give this home tons of character and charm. Enter to a spacious foyer with refinished hardwood flooring, heavy molding and views of the great room. Off the foyer, find a large formal dining room with views of the private front yard. A totally renovated kitchen features ample custom Cabinetry, a huge island with pendant lighting, stainless appliances including double ovens and a downdraft cooktop. The kitchen opens to a breakfast area with bay window and sitting area in front of the gas fireplace. Off the kitchen through double glass doors to the vaulted sunroom overlooking the indoor pool and with easy access to the huge rear deck with custom pergola and updated Trex decking and aluminum railing. The sunroom features a second stairway which gives easy access from upstairs to the downstairs living and pool areas. The West Wing of the home features a spacious Master Suite with a large bay window looking at the front yard and another bay window with French doors leading to the rear deck and overlooking the private Garden in the backyard. 9 foot ceilings continue into updated the master bathroom which is truly spa-like. New tile flooring, a large jetted garden tub and a walk-in tile shower with custom inlays in hexagonal flooring makes this bathroom the perfect retreat. His and hers walk-in closets feature custom built-in shelving. Also on the main level, find a large living area with views of the kitchen and foyer, a gas fireplace and built-in shelving and stunning panoramic views of the backyard through the French doors and windows covering the entire rear wall. Also on the main level, find the most impressive laundry room in Greenville. It truly is a showstopper and makes this home totally functional. Fully wrapped in custom Cabinetry with ample countertops, a kitchen sink, 2nd fridge, a yard door, a half bath and a large walk-in Pantry area conveniently located between the garage and kitchen., find two additional spacious bedrooms that share a large Jack and Jill bathroom. Also find a large cedar closet and a loft area. The impressive lower level features tons of extra room and storage for everyone to stretch out, including a full bedroom suite with private bathroom and large walk-in closet. A large room off the stairs features built-in shelving and Cabinetry and would make a perfect large private office or 5th bedroom. A huge bonus room with tray ceiling is open to the second kitchenette with pass through windows, bar seating and views of the pool. The opposite side of the turn window features a great flex area and access to a full bathroom and the 2nd stairway leaving back up to the sunroom. Off of the pool room, find an impressive 30x48 room with 20' vaulted ceilings, skylights, triple French doors, which is home to the custom indoor pool with retractable automatic cover and textured concrete decking. The pool and all rooms on the lower level have easy access to the huge private backyard area including a 50 foot by 16 foot covered and waterproofed patio. Off the pool, find a custom paver patio and walkway, wrought iron fencing with brick columns and lights, and easy access to the football field-sized backyard and views of woods. The 4th garage is accessed via the side yard and a concrete path making it perfect for storage of toys and or tools. This home has been totally updated and is move-in ready. Rare opportunity won't last long!
Additional Information
- Acres
- 2.28
- Amenities
- Clubhouse, Common Areas, Street Lights, Pool, Tennis Court(s)
- Appliances
- Cooktop, Dishwasher, Disposal, Self Cleaning Oven, Convection Oven, Electric Cooktop, Electric Oven, Double Oven, Microwave, Gas Water Heater
- Basement
- Finished, Full, Walk-Out Access, Interior Entry
- Elementary School
- Oakview
- Exterior
- Brick Veneer
- Fireplace
- Yes
- Foundation
- Basement
- Heating
- Forced Air, Multi-Units, Natural Gas
- High School
- J. L. Mann
- Interior Features
- 2nd Stair Case, Bookcases, High Ceilings, Ceiling Fan(s), Ceiling Cathedral/Vaulted, Ceiling Smooth, Countertops-Solid Surface, Open Floorplan, Tub Garden, Walk-In Closet(s), Second Living Quarters, Pantry
- Lot Description
- 2 - 5 Acres, Few Trees, Sprklr In Grnd-Full Yard
- Master Bedroom Features
- Sitting Room, Walk-In Closet(s), Multiple Closets
- Middle School
- Beck
- Region
- 031
- Roof
- Architectural
- Sewer
- Septic Tank
- Stories
- 2
- Style
- Traditional
- Subdivision
- Kilgore Plantation
- Taxes
- $5,164
- Water
- Public, Greenville
- Year Built
- 1993
Mortgage Calculator
Listing courtesy of Re/Max Realty Professionals. Selling Office: Keller Williams Greenville Cen.
The Listings data contained on this website comes from various participants of The Multiple Listing Service of Greenville, SC, Inc. Internet Data Exchange. IDX information is provided exclusively for consumers' personal, non-commercial use and may not be used for any purpose other than to identify prospective properties consumers may be interested in purchasing. The properties displayed may not be all the properties available. All information provided is deemed reliable but is not guaranteed. © 2024 Greater Greenville Association of REALTORS®. All Rights Reserved. Last Updated
