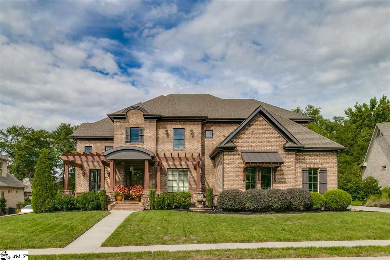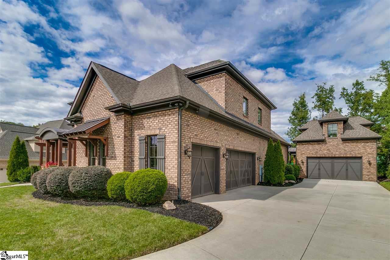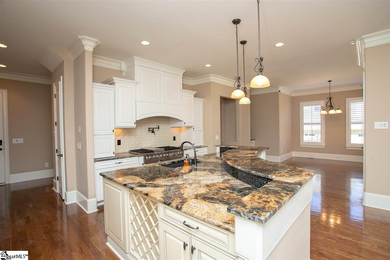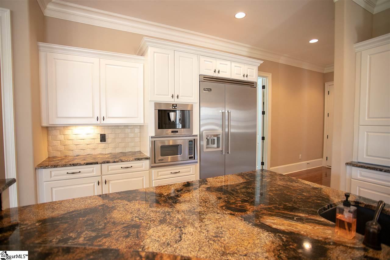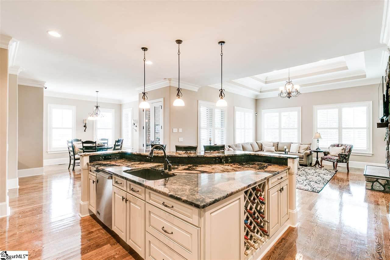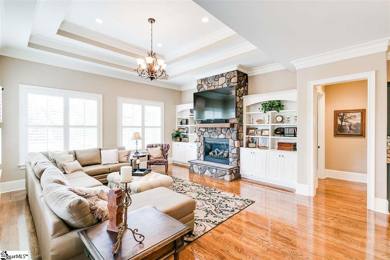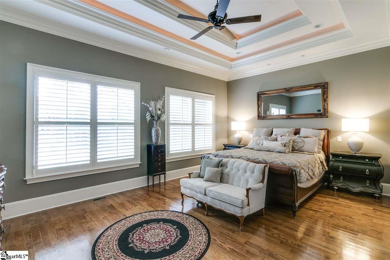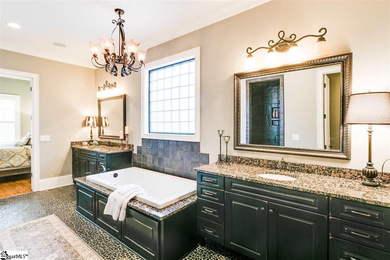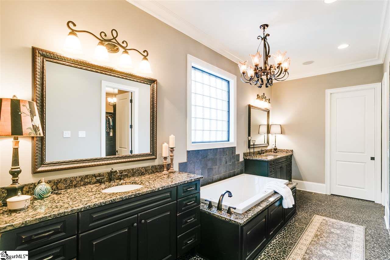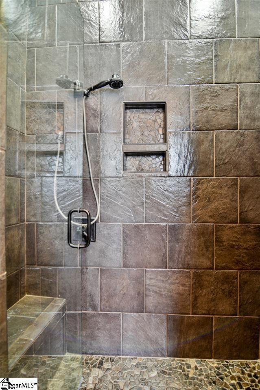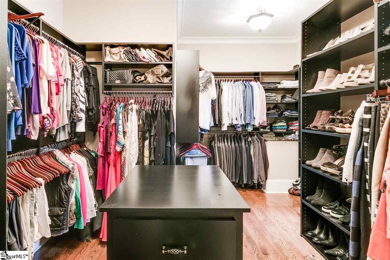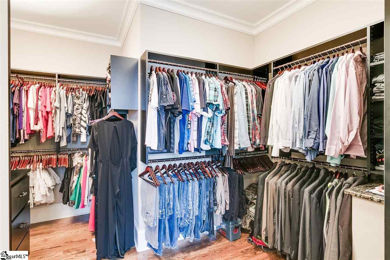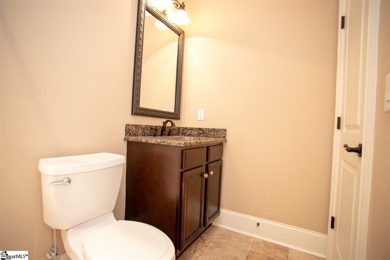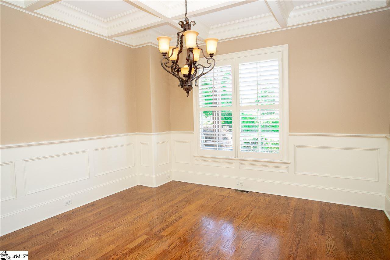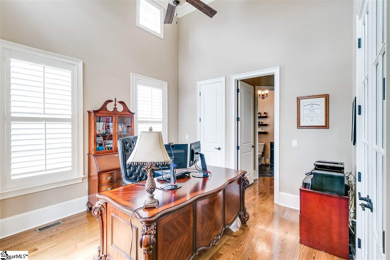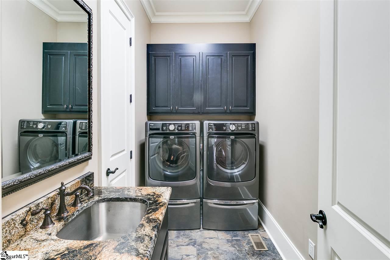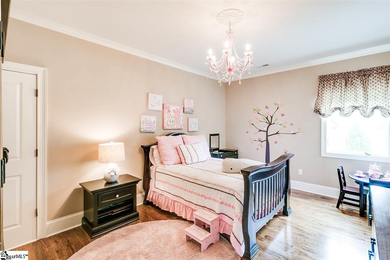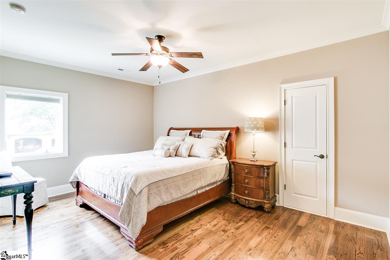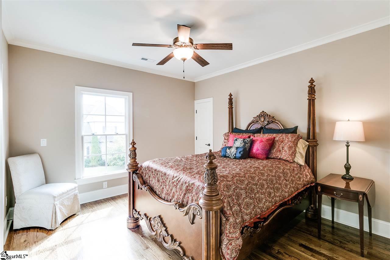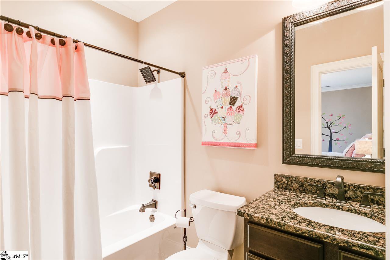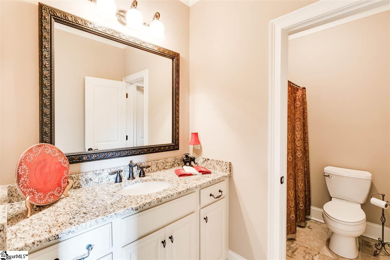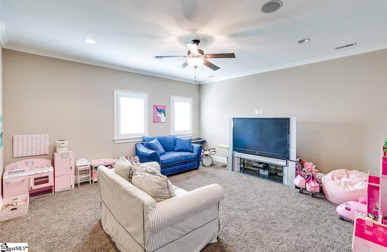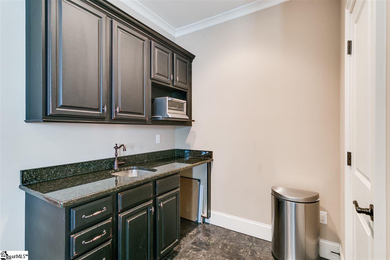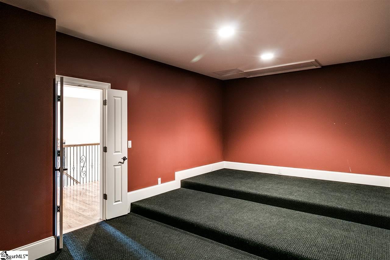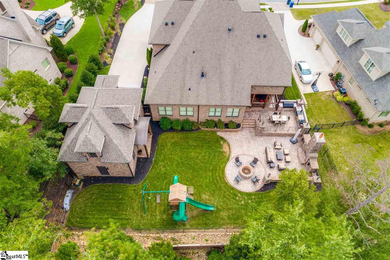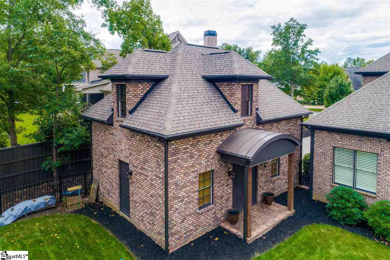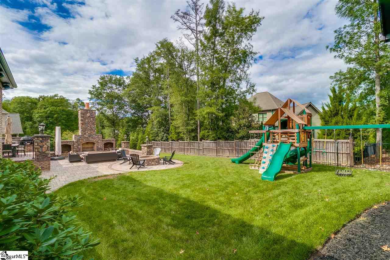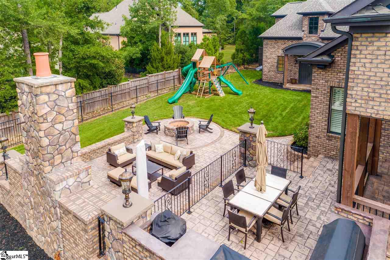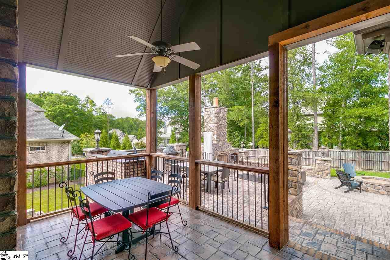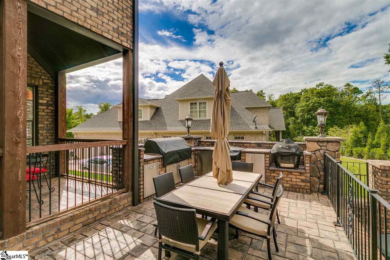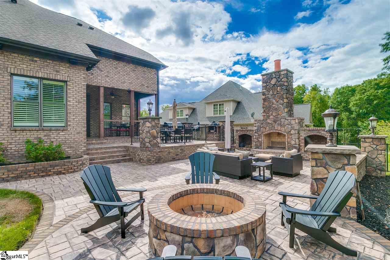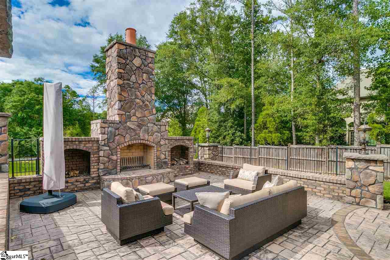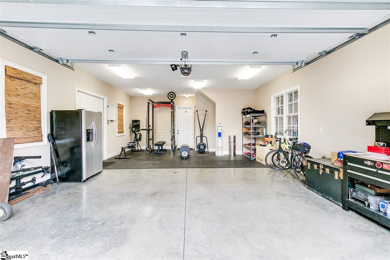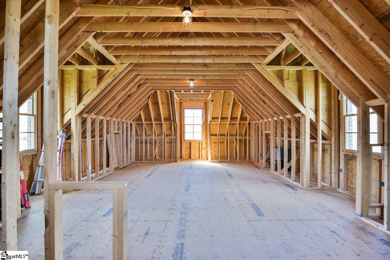5 Scogin Drive, Greenville, SC 29615-6741
- $850,000
- 4
- BD
- 4.5
- BA
- 4,376
- SqFt
- Sold Price
- $850,000
- List Price
- $865,000
- Closing Date
- Jul 08, 2019
- MLS
- 1388752
- Status
- CLOSED
- Beds
- 4
- Full-baths
- 3
- Half-baths
- 2
- Style
- Traditional
- County
- Greenville
- Neighborhood
- Claremont - Greenville
- Type
- Single Family Residential
- Year Built
- 2011
- Stories
- 2
Property Description
Back on the market because buyer's financing fell through. PRICED BELOW APPRAISAL!! Conveniently located in the gated community of Claremont. No expenses were spared in this one owner custom built Southern Living designed home. An entertainers dream with an open floor plan, professional chef's kitchen and terraced outdoor living area. It features Formal Dining, Office/Study, Breakfast room, Bonus room, Media room, 2 car detached garage, Outdoor kitchen, and Outdoor living area. Kitchen includes Viking 48" built-in refrigerator, Viking 48" Professional Series gas range, Viking Vent hood, Viking dishwasher, Viking built-in Microwave, Bosch built-in Coffee Maker, Pot filler sink, and Wine storage. The spacious Master on the Main Level includes a view of the outdoor living area, his/hers vanities, air tub, separate tiled shower, and walk-in closet with custom shelving, island, and private access to the laundry room. The Office/Study has french doors and separate access to the main level 1/2 bath. The main level 1/2 bath has room for a shower expansion allowing the Office/Study to be converted to another suite on the main level. The second level features a 2nd master suite, 2 bedrooms with a shared full bath, a bonus room, media room, and 2 walk-in attic storage spaces. Bonus room has built-in cabinets for kitchenette (has sink). At the end of 2016, the owners spent $175,000 on additions to the home, including a detached garage, outdoor kitchen, and outdoor living area. The home has 5 garage bays (3 attached & 2 detached). There is also a 490 sqft unfinished area above the detached garage. The outdoor living area includes a covered porch, outdoor kitchen, and outdoor entertainment area. The outdoor kitchen has a built-in Lynx grill, smoker, 2 refrigerators, sink, and trash storage. The outdoor entertainment area has a stamped concrete patio, stone fireplace, and a fire pit. There is also an in-ground sprinsecukler system. Other features include central vac, fenced back yard, 10 ft ceilings on main floor, and plantation shutters. Surveillance cameras and playset can convey with acceptable offer. Custom vanity mirrors throughout home. Energy efficient Icynene spray foam. Cat5, phone, and coax cables run to all rooms in the home. Outdoor landscape lighting. Virtually endless hot water on demand with re circulator and tankless hot water system. Double Stack Crown Molding on main, single stack on 2nd level. Multiple Vaulted and Trey ceilings throughout home. Intercom System. Special Financing Incentives available on this property from relocation company (see attached docs). Security system and cameras do not convey.
Additional Information
- Acres
- 0.35
- Amenities
- Clubhouse, Common Areas, Gated, Street Lights, Recreational Path, Playground, Pool, Sidewalks, Other
- Appliances
- Dishwasher, Disposal, Free-Standing Gas Range, Refrigerator, Microwave, Electric Water Heater, Gas Water Heater, Water Heater, Tankless Water Heater
- Basement
- None
- Elementary School
- Oakview
- Exterior
- Brick Veneer
- Exterior Features
- Outdoor Fireplace, Outdoor Kitchen
- Fireplace
- Yes
- Foundation
- Crawl Space
- Heating
- Electric, Multi-Units, Natural Gas
- High School
- J. L. Mann
- Interior Features
- 2 Story Foyer, Bookcases, High Ceilings, Ceiling Fan(s), Ceiling Cathedral/Vaulted, Ceiling Smooth, Tray Ceiling(s), Central Vacuum, Granite Counters, Open Floorplan, Wet Bar, Coffered Ceiling(s), Dual Master Bedrooms, Pantry, Pot Filler Faucet, Radon System
- Lot Description
- 1/2 Acre or Less, Sidewalk, Sprklr In Grnd-Full Yard
- Lot Dimensions
- 87 x 147 x 118 x 146
- Master Bedroom Features
- Walk-In Closet(s)
- Middle School
- Beck
- Region
- 031
- Roof
- Architectural
- Sewer
- Public Sewer
- Stories
- 2
- Style
- Traditional
- Subdivision
- Claremont - Greenville
- Taxes
- $4,015
- Water
- Public, Greenville Water
- Year Built
- 2011
Mortgage Calculator
Listing courtesy of BHHS C Dan Joyner Midtown B. Selling Office: BHHS C Dan Joyner - Midtown.
The Listings data contained on this website comes from various participants of The Multiple Listing Service of Greenville, SC, Inc. Internet Data Exchange. IDX information is provided exclusively for consumers' personal, non-commercial use and may not be used for any purpose other than to identify prospective properties consumers may be interested in purchasing. The properties displayed may not be all the properties available. All information provided is deemed reliable but is not guaranteed. © 2024 Greater Greenville Association of REALTORS®. All Rights Reserved. Last Updated
