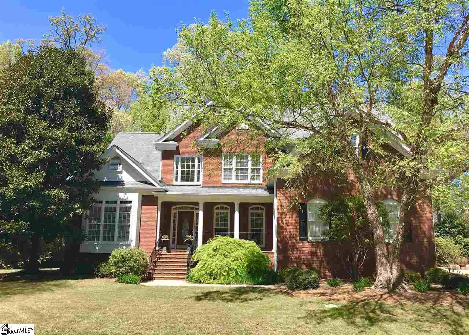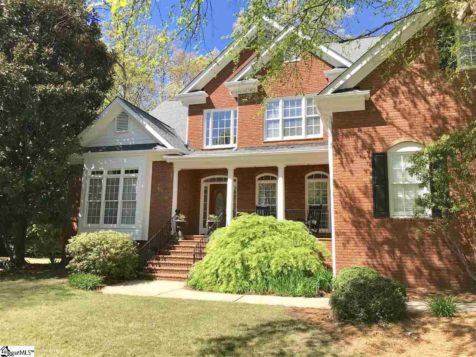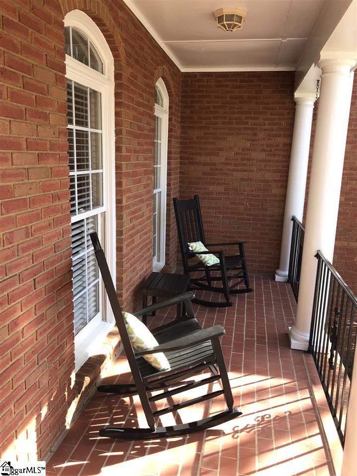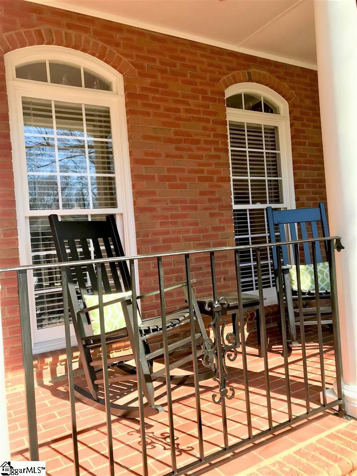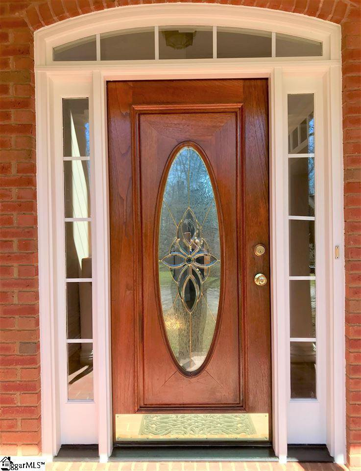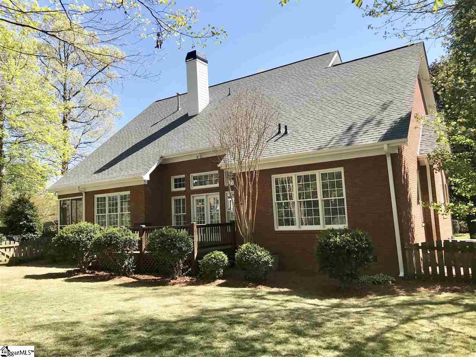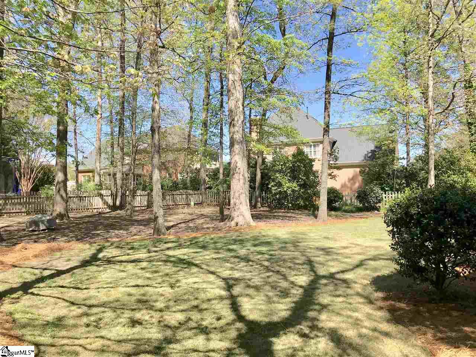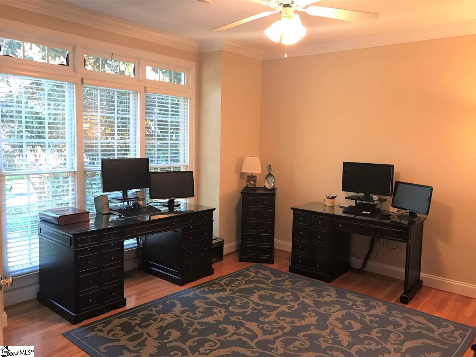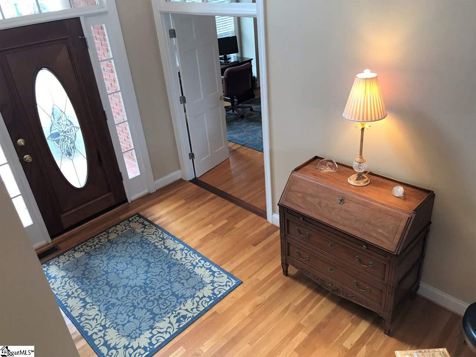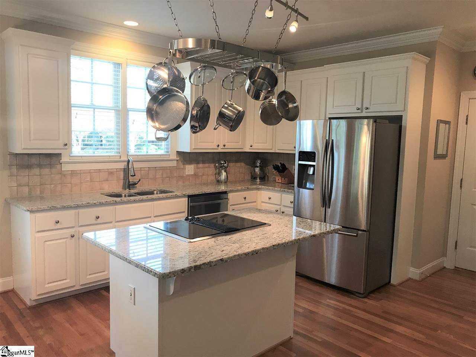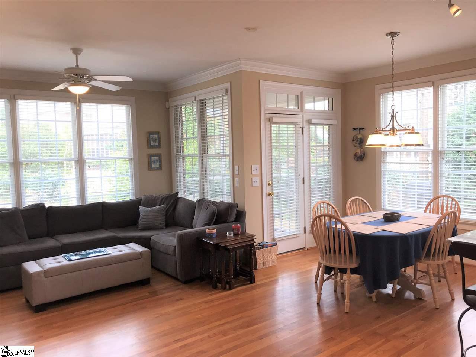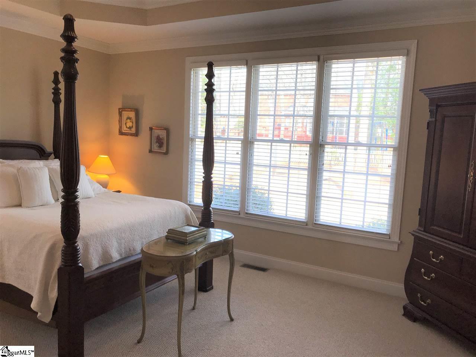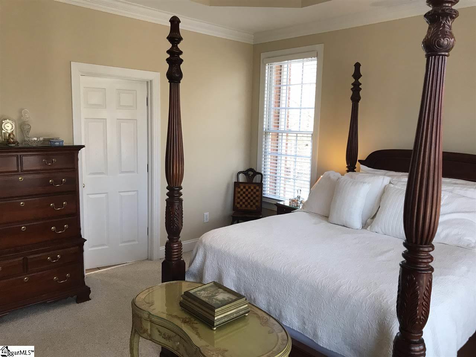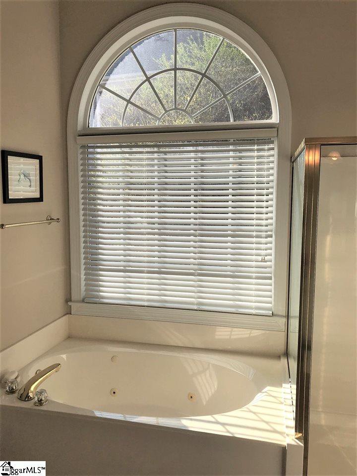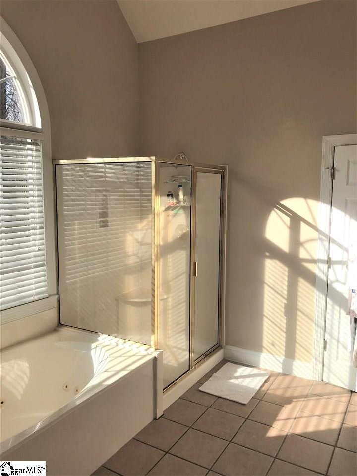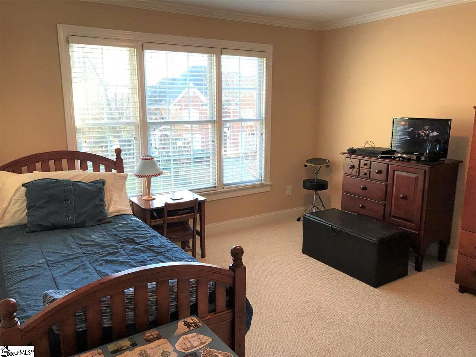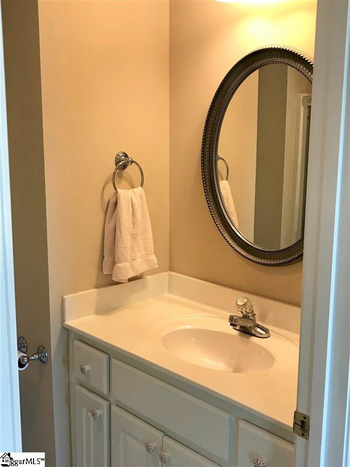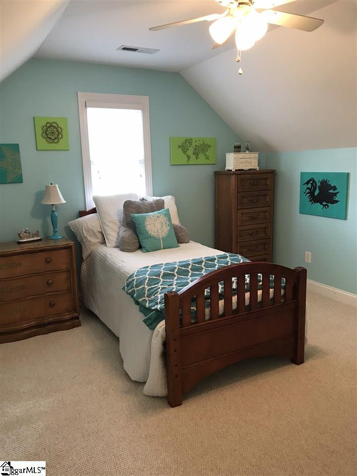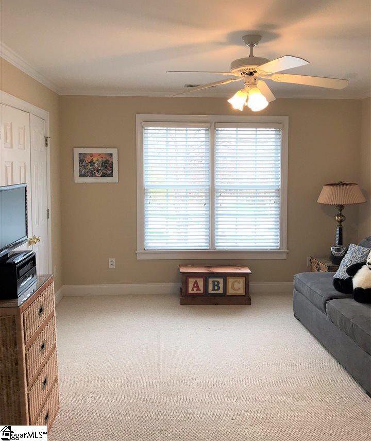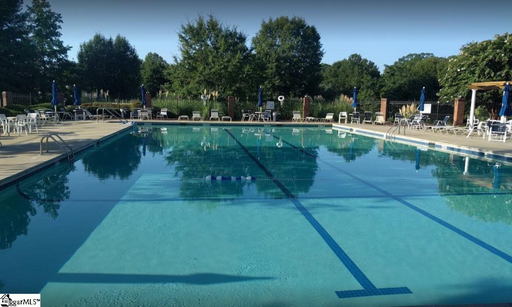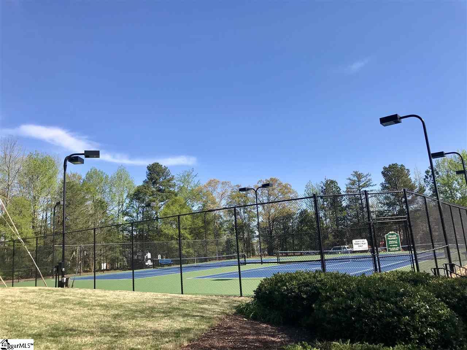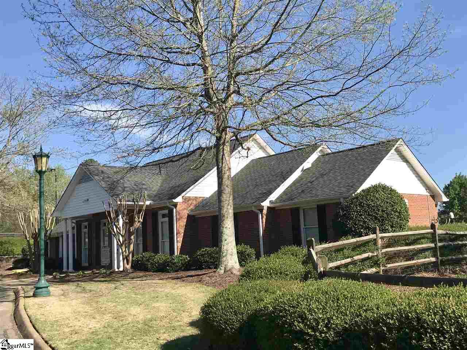4 Shillingford Court, Simpsonville, SC 29681
- $408,000
- 4
- BD
- 3.5
- BA
- 3,114
- SqFt
- Sold Price
- $408,000
- List Price
- $414,900
- Closing Date
- May 24, 2019
- MLS
- 1386533
- Status
- CLOSED
- Beds
- 4
- Full-baths
- 3
- Half-baths
- 1
- Style
- Traditional
- County
- Greenville
- Neighborhood
- Stonehaven
- Type
- Single Family Residential
- Stories
- 2
Property Description
Fabulous all brick home in sought after SWIM and TENNIS community of Stonehaven. Beautiful flat interior lot on a quiet, cul de sac street with mature landscaping and a FULLY FENCED and irrigated backyard. Located in desirable Stonehaven 2 in the Five Forks area, this home has convenient access to shopping, highways and other popular amenities. The house has a total of 4 bedrooms, 3.5 baths plus a bonus room, which could easily be used as a 5th bedroom. MASTER SUITE ON MAIN level boasts a double trey ceiling, attached bath with vaulted ceiling, jetted spa tub, separate glass shower, large arched window, dual sinks, private water closet, and walk in closet with custom shelving system. The house boasts a two-story great room which flows out onto the DECK overlooking the back yard. The deck is conveniently plumbed for a natural gas grill – no more running out of propane! Perfect for entertaining, the great room has a double-sided gas log fireplace, French doors and plantation shutters. The main level of the home also includes a walk-in laundry room complete with cabinets, formal dining room with heavy moldings, traditional two-story entry foyer with large chandelier, and a spacious home office/living room with transoms and double doors. The large eat-in kitchen has access to the private SCREENED PORCH, a 2-sided fireplace with gas logs, breakfast area, KEEPING ROOM, built-in desk and a kitchen island with downdraft cook top and space for seating. The updated kitchen has custom cabinets, new GRANITE COUNTERTOPS with undermount stainless sink, STAINLESS APPLIANCES including wall oven and built in microwave. Head upstairs and you will find three more bedrooms and a bonus room. The second bedroom would be perfect for in laws or guests since it has its own en-suite full bath and walk in closet. Bedrooms three and four share a JACK and JILL BATH with separate shower and water closet. The bonus room, currently used as a FIFTH BEDROOM, has two walk in storage areas running the length of the room. Even more storage can be found in the floored attic and in the loft area that runs the width of the two-car attached garage. Mechanical updates that have already been done for you include a new architectural roof in 2018, new HVAC/GasPack in 2016, programmable sprinkler system, new main water line to street, fast recovery hot water heater, whole house fan in floored attic, new garage door opener and springs, and new garbage disposal. Other features include rocking chair front porch, CENTRAL VACUUM system with attachments, lots of site finished hardwood floors, soaring ceilings and transom windows that flood the home with natural light. Exterior and majority of interior have been very RECENTLY PAINTED – move right in! The house is approximately 3137 square feet, to be verified by buyer. Stonehaven 2 neighborhood amenities include private community pool with separate kiddie pool, the opportunity to join the neighborhood SAIL league summer SWIM TEAM, club house, lit tennis courts, street lights, and common areas. The house is currently zoned for the highly rated Monarch Elementary, Mauldin Middle and Mauldin High School.
Additional Information
- Amenities
- Clubhouse, Common Areas, Street Lights, Recreational Path, Pool, Tennis Court(s)
- Appliances
- Down Draft, Cooktop, Dishwasher, Disposal, Dryer, Self Cleaning Oven, Oven, Washer, Electric Cooktop, Electric Oven, Microwave, Gas Water Heater
- Basement
- None
- Elementary School
- Monarch
- Exterior
- Hardboard Siding, Brick Veneer
- Fireplace
- Yes
- Foundation
- Crawl Space
- Heating
- Forced Air, Multi-Units, Natural Gas
- High School
- Mauldin
- Interior Features
- 2 Story Foyer, High Ceilings, Ceiling Fan(s), Ceiling Cathedral/Vaulted, Ceiling Smooth, Tray Ceiling(s), Central Vacuum, Granite Counters, Open Floorplan, Walk-In Closet(s), Countertops-Other, Pantry
- Lot Description
- 1/2 Acre or Less, Few Trees, Sprklr In Grnd-Full Yard
- Lot Dimensions
- 127 x 153 x 54 x 162
- Master Bedroom Features
- Walk-In Closet(s)
- Middle School
- Mauldin
- Region
- 032
- Roof
- Architectural
- Sewer
- Public Sewer
- Stories
- 2
- Style
- Traditional
- Subdivision
- Stonehaven
- Taxes
- $2,439
- Water
- Public, Greenville
Mortgage Calculator
Listing courtesy of Greenville Realty, LLC. Selling Office: RE/MAX Reach.
The Listings data contained on this website comes from various participants of The Multiple Listing Service of Greenville, SC, Inc. Internet Data Exchange. IDX information is provided exclusively for consumers' personal, non-commercial use and may not be used for any purpose other than to identify prospective properties consumers may be interested in purchasing. The properties displayed may not be all the properties available. All information provided is deemed reliable but is not guaranteed. © 2024 Greater Greenville Association of REALTORS®. All Rights Reserved. Last Updated
