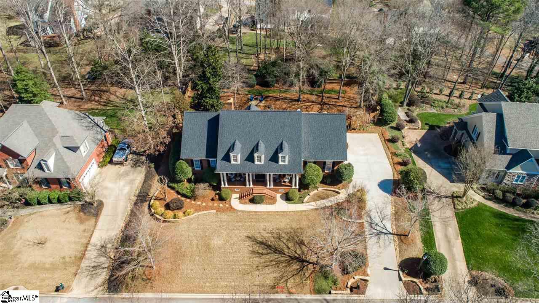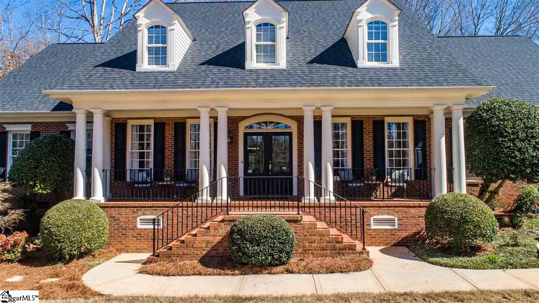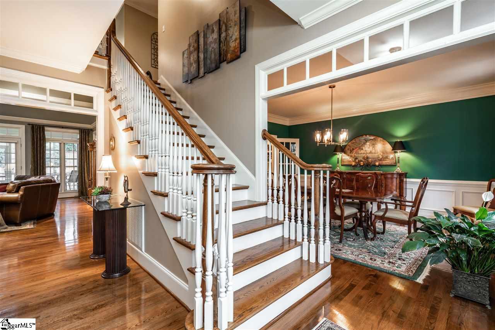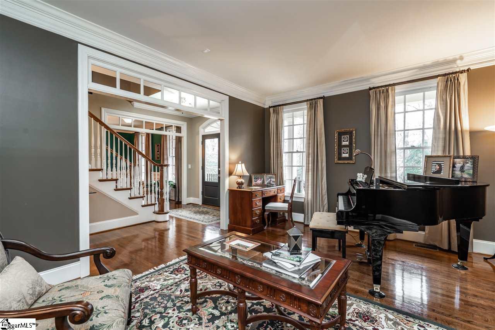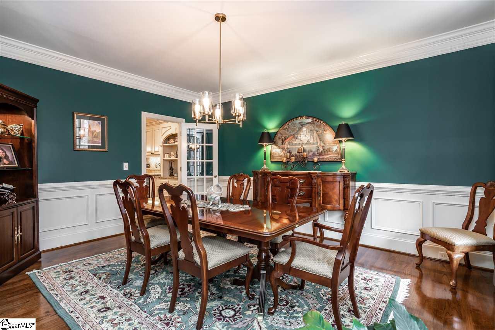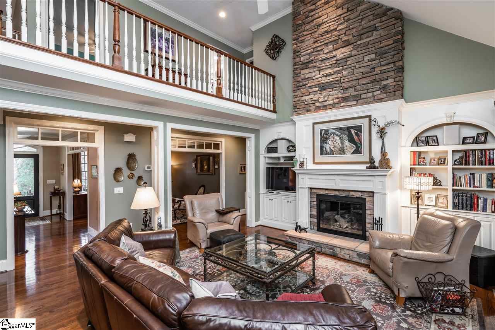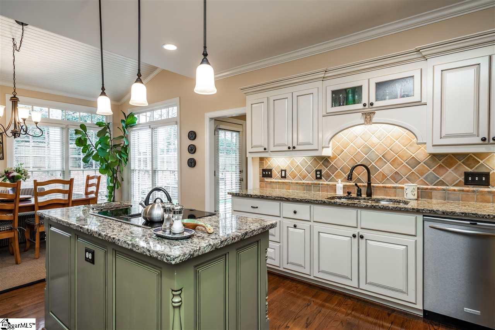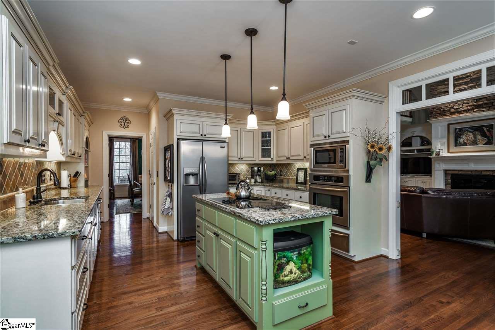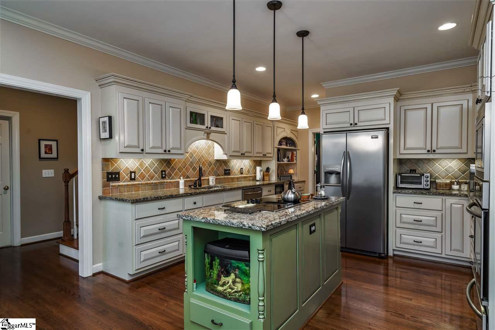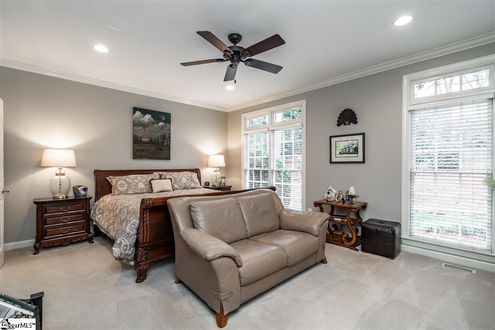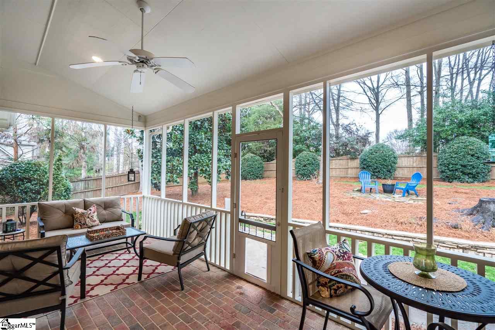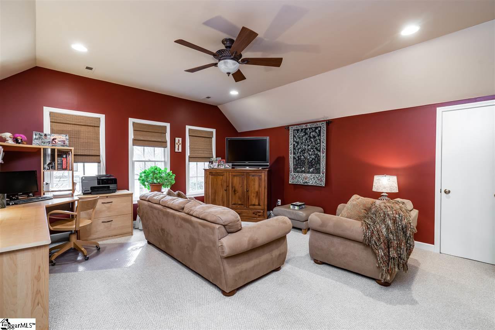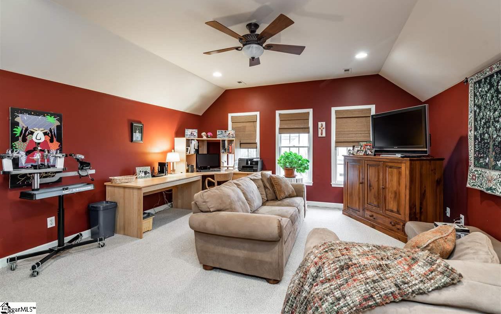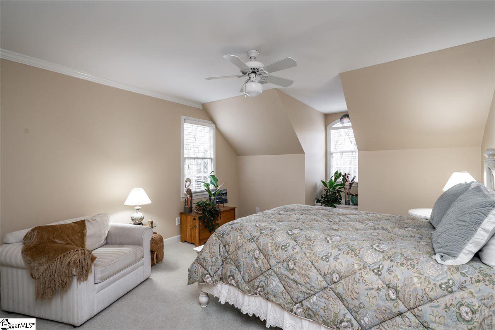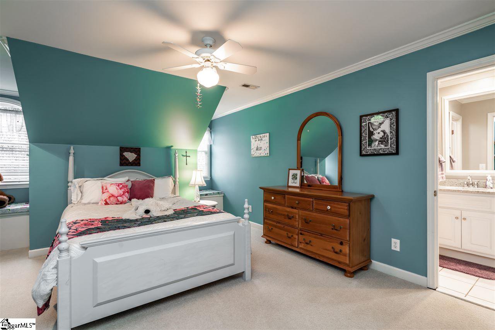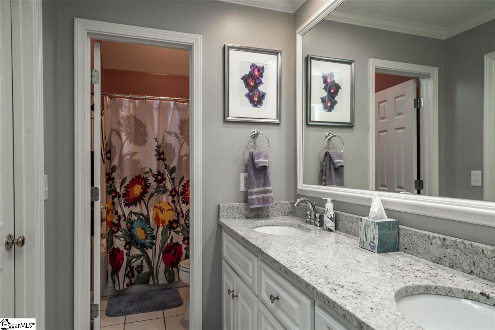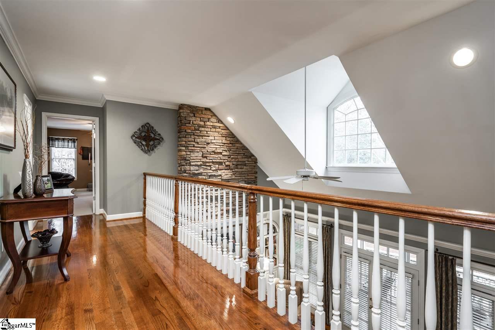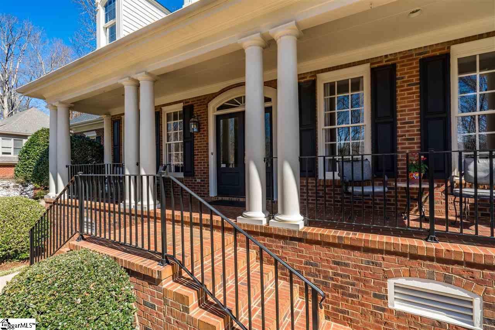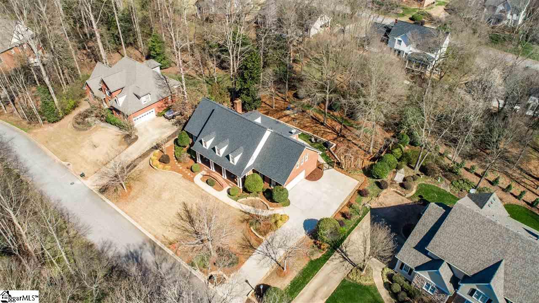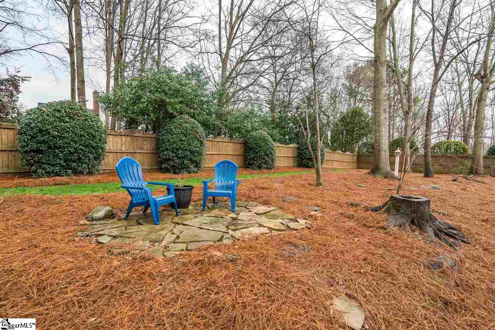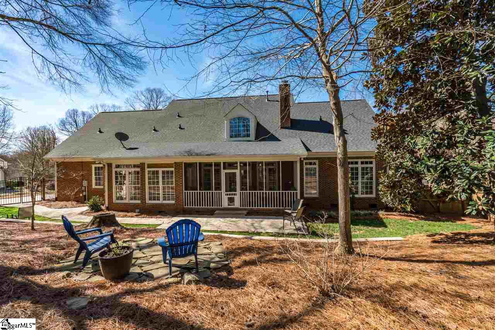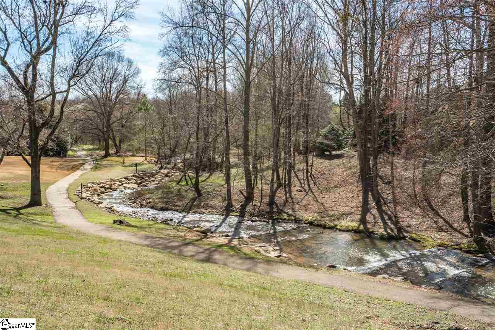219 Walnut Trace Court, Simpsonville, SC 29681
- $517,000
- 4
- BD
- 3.5
- BA
- 3,794
- SqFt
- Sold Price
- $517,000
- List Price
- $529,000
- Closing Date
- Apr 23, 2019
- MLS
- 1386028
- Status
- CLOSED
- Beds
- 4
- Full-baths
- 3
- Half-baths
- 1
- Style
- Traditional
- County
- Greenville
- Neighborhood
- River Walk
- Type
- Single Family Residential
- Year Built
- 1998
- Stories
- 2
Property Description
This elegant, Southern Colonial home sits in Simpsonville's premier location of River Walk. Unparalleled craftsmanship and pride of ownership shines throughout each room of this custom-built home. Walk up to be greeted by a rocking chair front porch and stately double door entry. The formal living room to the left is currently being used as a music room but would equally function as great office space or a spacious living room. The formal dining is filled with natural light thanks to the floor to ceiling windows. Walk down the foyer entry to a great room with soaring, stacked stone, wood burning fireplace - flanked by built - ins. The kitchen is light, bright and open with updated cabinetry, a large pantry, wall oven, wine chiller, island cook-top and granite counter tops. The large, master bedroom retreat sits on the main level and features a recently updated, gorgeous bathroom! The master closet is massive...plenty of room for storage and organization. Upstairs there are 3 LARGE bedrooms and a BONUS room (could be a 5th bedroom) that has an unbelievable amount of walk-in attic storage. There are also 2 FULL baths on the second level - perfect for privacy and the growing family. The stone patio out back and screened porch provide plenty of space for entertaining or hanging out.This highly popular subdivision has incomparable amenities that include a 3 mile walking trail that borders Gilder Creek, pool, clubhouse, tennis courts, playground and workout center. You don’t want to miss this gem! Call today for a showing.
Additional Information
- Acres
- 0.36
- Amenities
- Clubhouse, Common Areas, Fitness Center, Street Lights, Recreational Path, Playground, Pool, Sidewalks, Tennis Court(s)
- Appliances
- Dishwasher, Disposal, Self Cleaning Oven, Convection Oven, Oven, Electric Cooktop, Electric Oven, Wine Cooler, Warming Drawer, Microwave, Electric Water Heater, Water Heater
- Basement
- None
- Elementary School
- Monarch
- Exterior
- Vinyl Siding, Brick Veneer
- Exterior Features
- Satellite Dish
- Fireplace
- Yes
- Foundation
- Crawl Space
- Heating
- Multi-Units, Natural Gas
- High School
- Mauldin
- Interior Features
- High Ceilings, Ceiling Cathedral/Vaulted, Ceiling Smooth, Granite Counters, Walk-In Closet(s), Pantry
- Lot Description
- 1/2 Acre or Less, Sloped, Few Trees, Sprklr In Grnd-Full Yard
- Master Bedroom Features
- Walk-In Closet(s)
- Middle School
- Mauldin
- Region
- 032
- Roof
- Architectural
- Sewer
- Public Sewer
- Stories
- 2
- Style
- Traditional
- Subdivision
- River Walk
- Taxes
- $2,972
- Water
- Public
- Year Built
- 1998
Mortgage Calculator
Listing courtesy of Coldwell Banker Caine/Williams. Selling Office: BHHS C Dan Joyner - Midtown.
The Listings data contained on this website comes from various participants of The Multiple Listing Service of Greenville, SC, Inc. Internet Data Exchange. IDX information is provided exclusively for consumers' personal, non-commercial use and may not be used for any purpose other than to identify prospective properties consumers may be interested in purchasing. The properties displayed may not be all the properties available. All information provided is deemed reliable but is not guaranteed. © 2024 Greater Greenville Association of REALTORS®. All Rights Reserved. Last Updated

