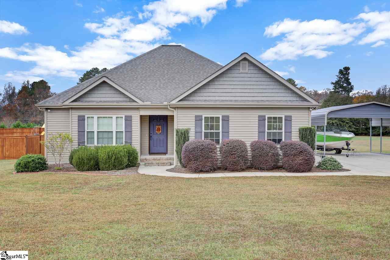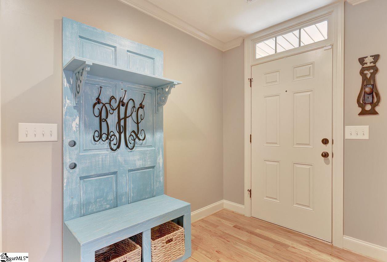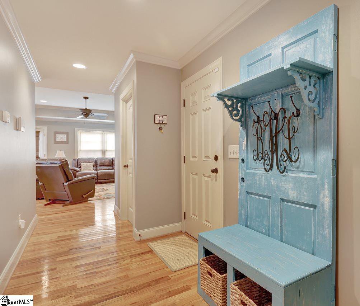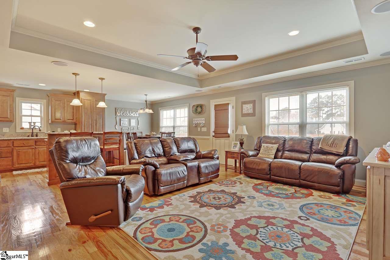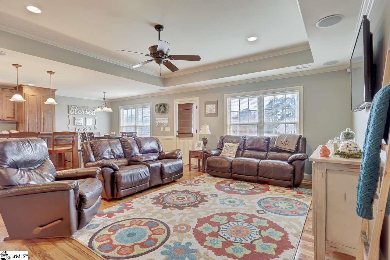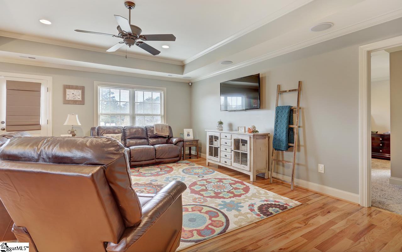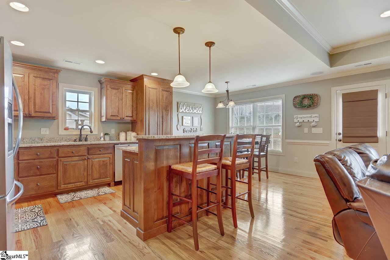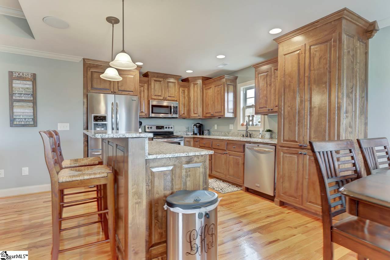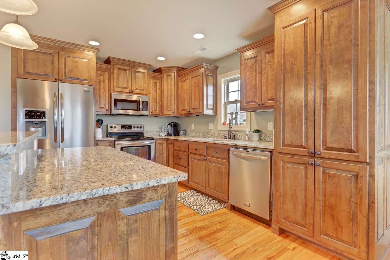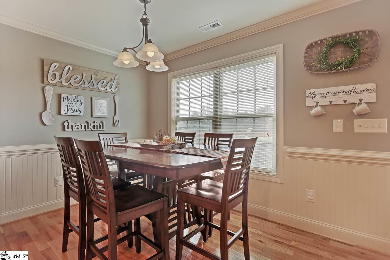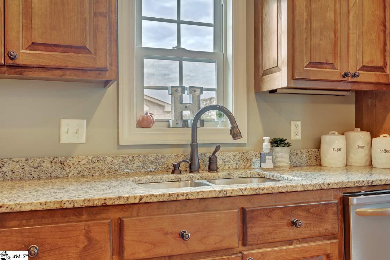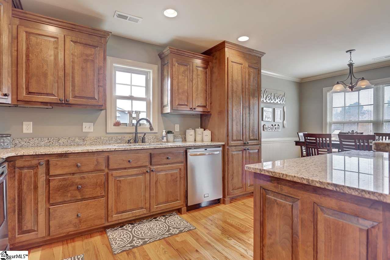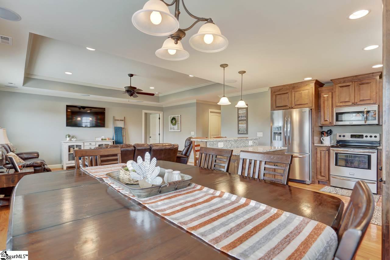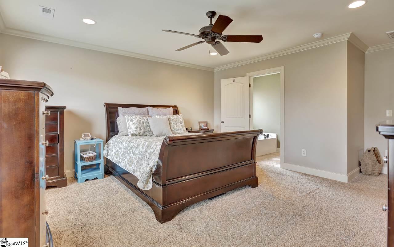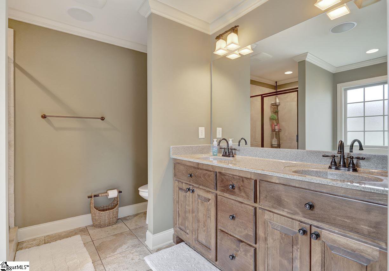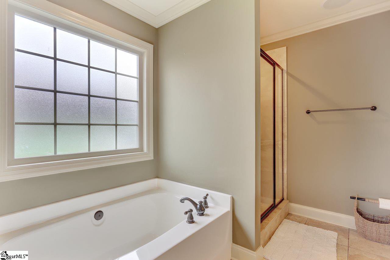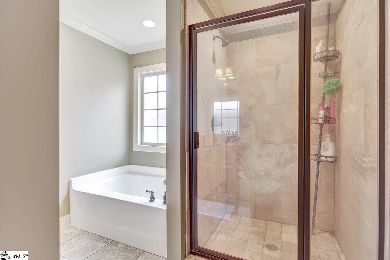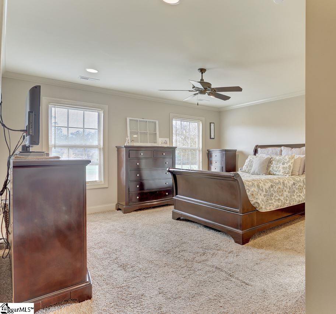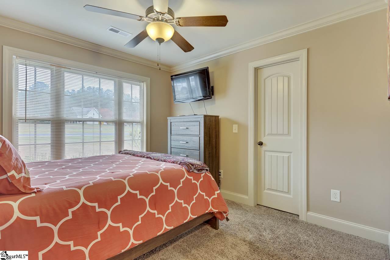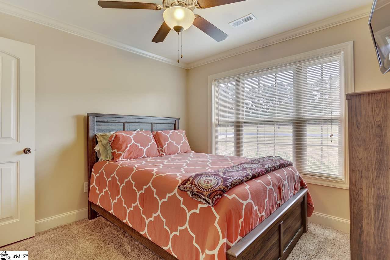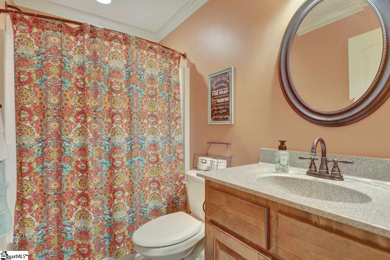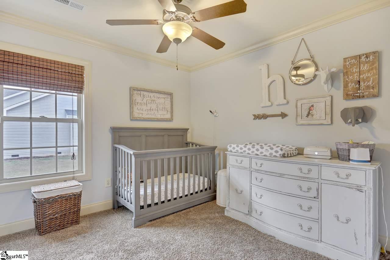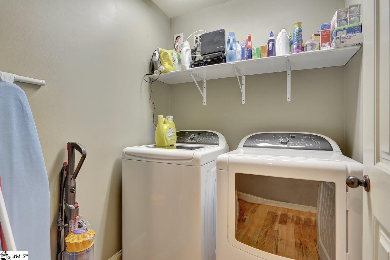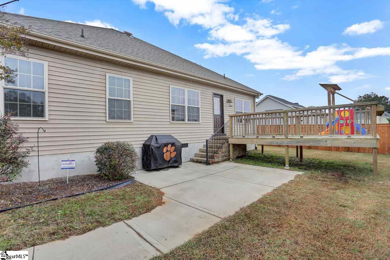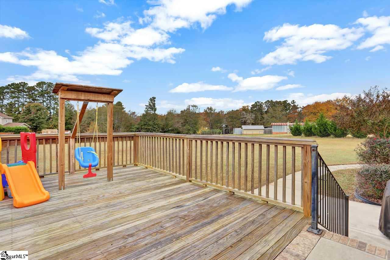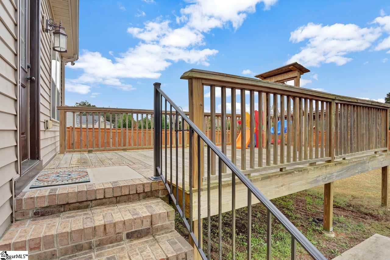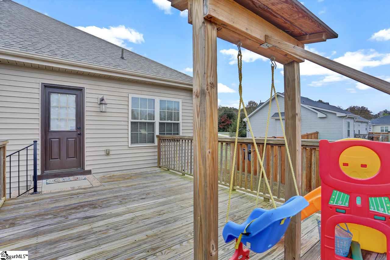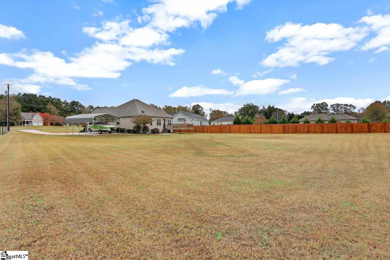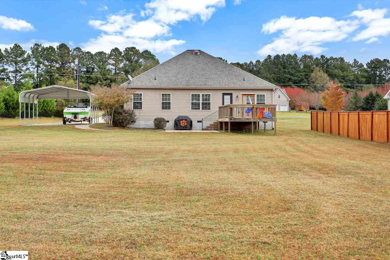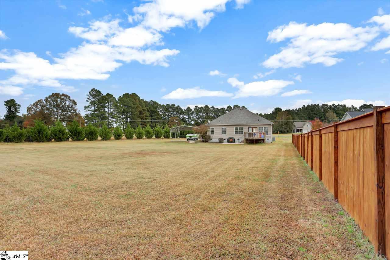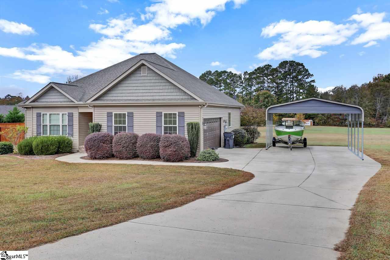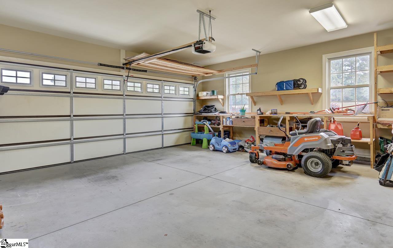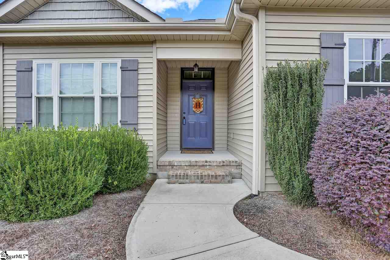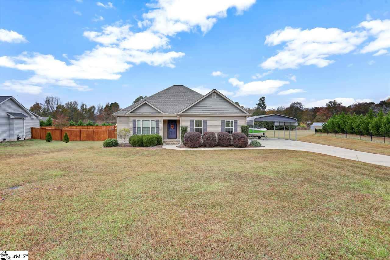707 Wren Road, Piedmont, SC 29673
- $210,000
- 3
- BD
- 2
- BA
- 1,434
- SqFt
- Sold Price
- $210,000
- List Price
- $209,900
- Closing Date
- Dec 14, 2018
- MLS
- 1380305
- Status
- CLOSED
- Beds
- 3
- Full-baths
- 2
- Style
- Ranch, Craftsman
- County
- Anderson
- Type
- Single Family Residential
- Stories
- 1
Property Description
Better Then New home with High End Finishes on .57 Acre Level Lot. Qualifies for 100% USDA financing and Located in the Desirable Wren School District! Come in the front door and you will not be disappointed in the custom built home with all the details you have come to expect in this Upcountry constructed home. Lovely trey ceiling and hardwood floors in the living area with canned lighting grabs your attention as you enter. Welcoming kitchen awaits you with beautiful cabinetry, stainless appliances, granite counter tops and under cabinet lighting. Continue outside and enjoy your morning coffee or grill out with friends on the 20x12 Deck and 14x14 Patio. The Split Floor plan allows the utmost in Privacy. Located on one side of the house are two bedrooms and a Full Bath with Tile Floors, Raised Vanity, Crown Molding, and a Framed Mirror. The Laundry Room features custom Washer/Dryer Pedestals and access to the multimedia hub for your speaker wiring throughout. The Open Great Room features Trey Ceiling, Fan, Recessed Lighting, and Surround Sound. You can tell that the owners have meticulously taken care of this wonderful home and carefully thought out the flow of this floor plan. Please come out to see this wonderful house that is 15 minutes to downtown Greenville, in award winning WREN school district and just a top place to live, work and play!
Additional Information
- Acres
- 0.57
- Amenities
- None
- Appliances
- Dishwasher, Disposal, Free-Standing Electric Range, Microwave, Electric Water Heater
- Basement
- None
- Elementary School
- Wren
- Exterior
- Vinyl Siding
- Foundation
- Crawl Space
- Heating
- Electric
- High School
- Wren
- Interior Features
- Ceiling Fan(s), Ceiling Smooth, Tray Ceiling(s), Granite Counters, Open Floorplan, Tub Garden, Walk-In Closet(s), Countertops-Other, Split Floor Plan, Pantry
- Lot Description
- 1/2 - Acre
- Lot Dimensions
- 125 x 170 x 162 x 230
- Master Bedroom Features
- Walk-In Closet(s)
- Middle School
- Wren
- Region
- 054
- Roof
- Architectural
- Sewer
- Septic Tank
- Stories
- 1
- Style
- Ranch, Craftsman
- Taxes
- $771
- Water
- Public
Mortgage Calculator
Listing courtesy of Southern Realtor Associates. Selling Office: Allen Tate - Easley/Powd.
The Listings data contained on this website comes from various participants of The Multiple Listing Service of Greenville, SC, Inc. Internet Data Exchange. IDX information is provided exclusively for consumers' personal, non-commercial use and may not be used for any purpose other than to identify prospective properties consumers may be interested in purchasing. The properties displayed may not be all the properties available. All information provided is deemed reliable but is not guaranteed. © 2024 Greater Greenville Association of REALTORS®. All Rights Reserved. Last Updated
