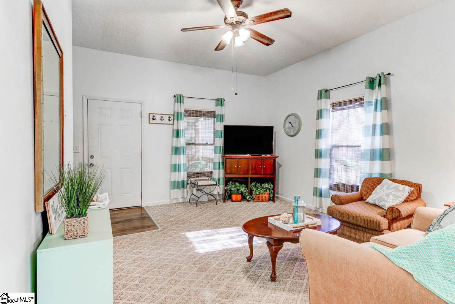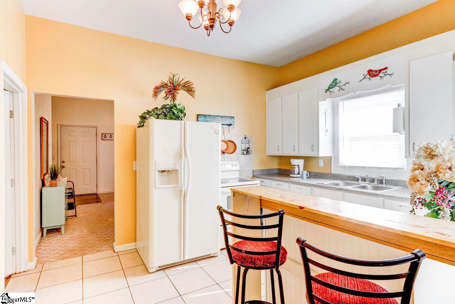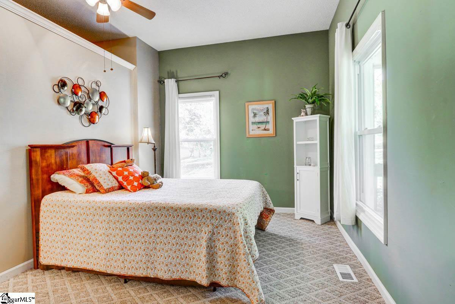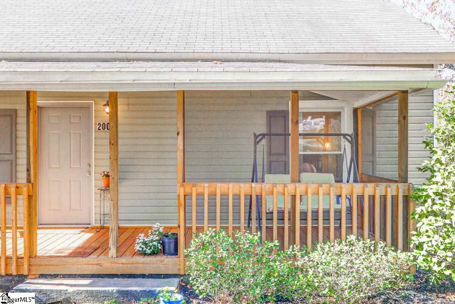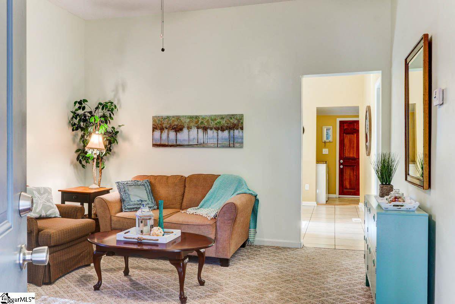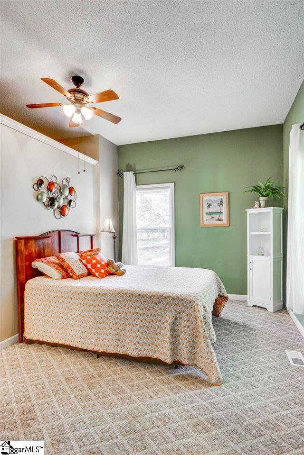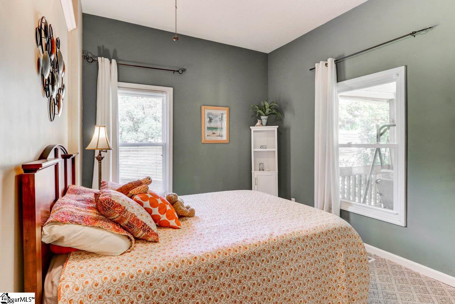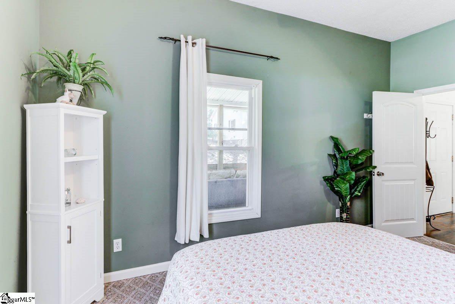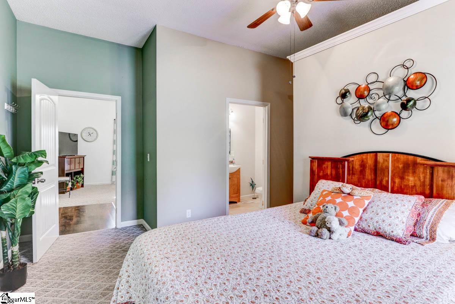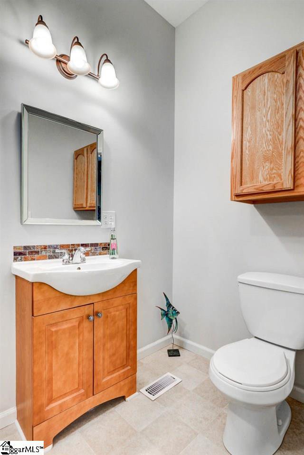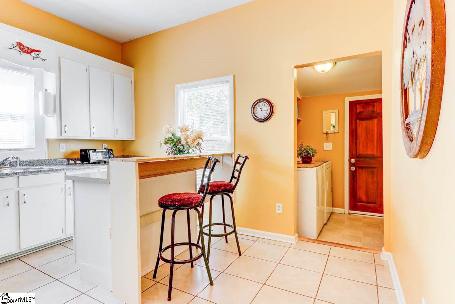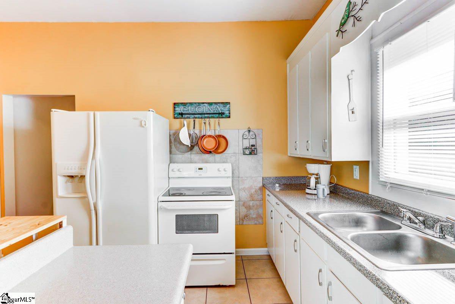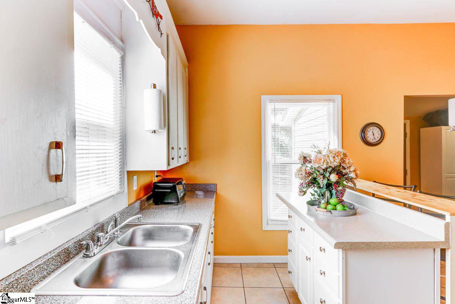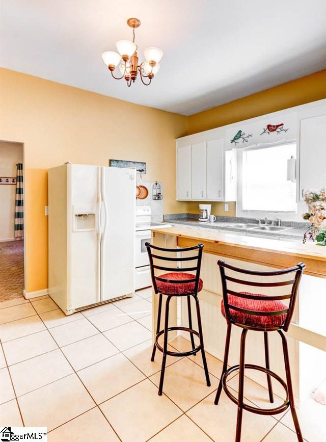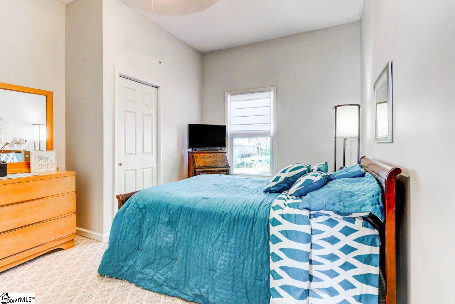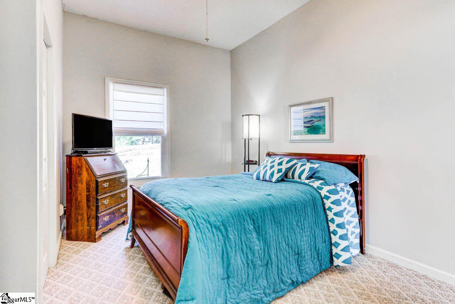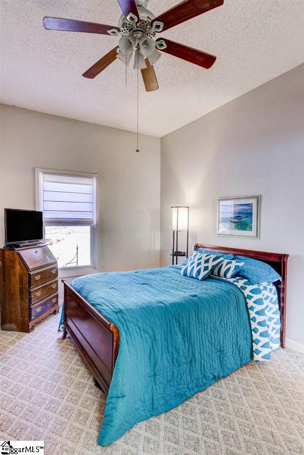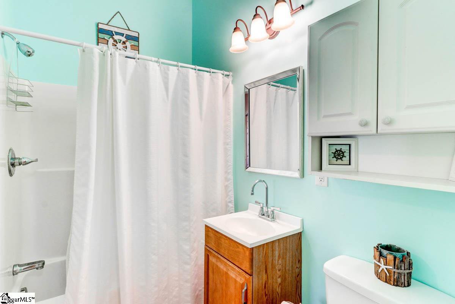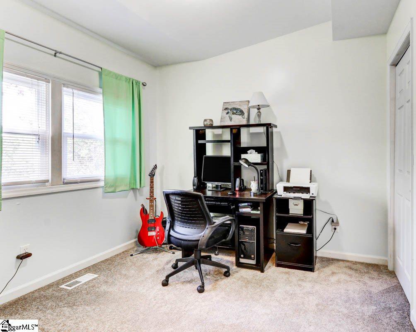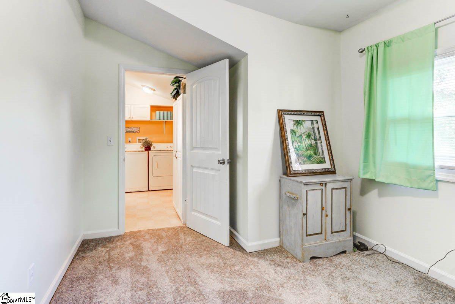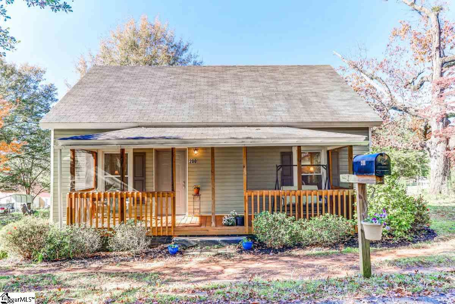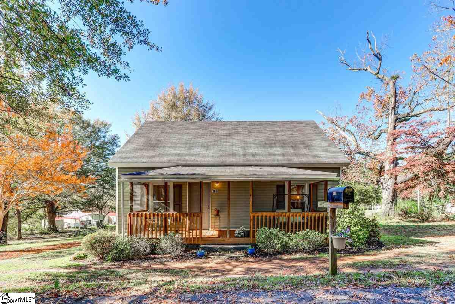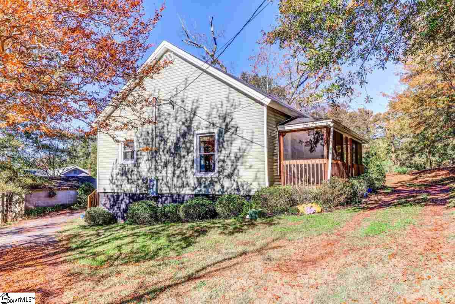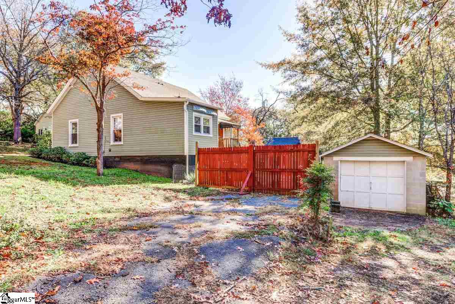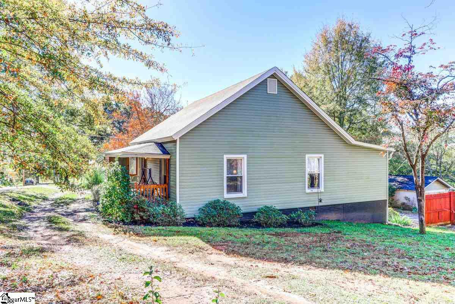200 S 9th Street, Easley, SC 29640
- $95,000
- 3
- BD
- 2
- BA
- 1,047
- SqFt
- Sold Price
- $95,000
- List Price
- $90,000
- Closing Date
- Dec 11, 2018
- MLS
- 1380129
- Status
- CLOSED
- Beds
- 3
- Full-baths
- 2
- Style
- Bungalow
- County
- Pickens
- Neighborhood
- Woodside Mill
- Type
- Single Family Residential
- Stories
- 1
Property Description
STUNNING SOUTHERN CHARM!! Head through the front door and onto the laminate wood foyer and marvel at high ceilings, an abundance of natural light, and be consumed in comfort and relaxation. Gather with friends and family in the spacious carpeted living room where festive occasions were meant to be celebrated. Step into the kitchen and ignite the inner chef ideas. White cabinetry and smooth top counters perfect for creating culinary masterpieces. Grab a quick snack or enjoy morning coffee at the bar height counter, perfect for two bar stools. When the day is done and it is time to rest, the master suite awaits with a walk in closet, lush carpeted floors, high ceilings, and ceiling fan to ensure comfort and convenience. The on suite master bath will ensure the day is complete and is sure to prepare for the coming day's adventures. Two more bedrooms, one of which has high ceilings and bathroom access, and an additional full bath round out the living space. Out back, mature trees shade the circular drive to the detached garage. A southern charm bungalow awaits in the heart of Easley. Schedule a personal showing today!!
Additional Information
- Acres
- 0.15
- Amenities
- None
- Appliances
- Free-Standing Electric Range, Range, Electric Water Heater
- Basement
- None
- Elementary School
- West End
- Exterior
- Vinyl Siding
- Foundation
- Crawl Space
- Heating
- Forced Air
- High School
- Easley
- Interior Features
- High Ceilings, Ceiling Fan(s), Walk-In Closet(s), Laminate Counters
- Lot Description
- 1/2 Acre or Less, Corner Lot
- Master Bedroom Features
- Walk-In Closet(s)
- Middle School
- Richard H. Gettys
- Region
- 063
- Roof
- Architectural
- Sewer
- Public Sewer
- Stories
- 1
- Style
- Bungalow
- Subdivision
- Woodside Mill
- Taxes
- $297
- Water
- Public
Mortgage Calculator
Listing courtesy of Keller Williams Historic Dist.. Selling Office: Only Way Realty Greenville.
The Listings data contained on this website comes from various participants of The Multiple Listing Service of Greenville, SC, Inc. Internet Data Exchange. IDX information is provided exclusively for consumers' personal, non-commercial use and may not be used for any purpose other than to identify prospective properties consumers may be interested in purchasing. The properties displayed may not be all the properties available. All information provided is deemed reliable but is not guaranteed. © 2024 Greater Greenville Association of REALTORS®. All Rights Reserved. Last Updated

