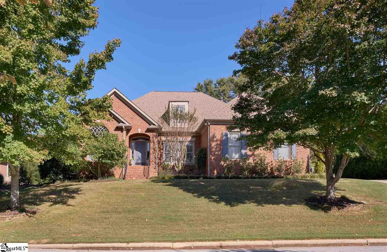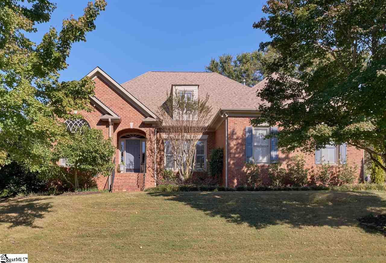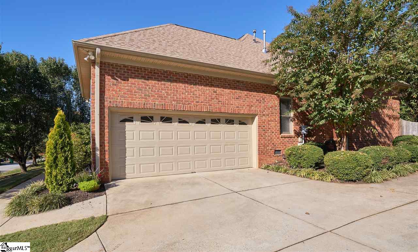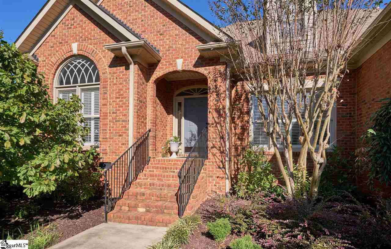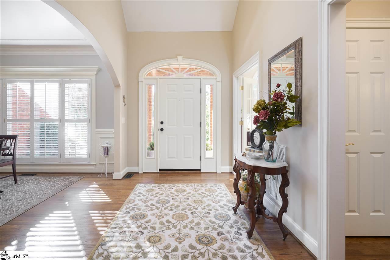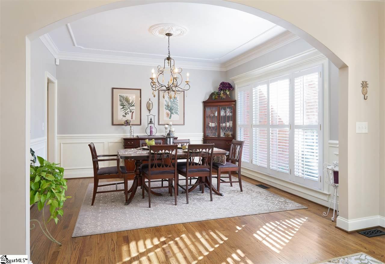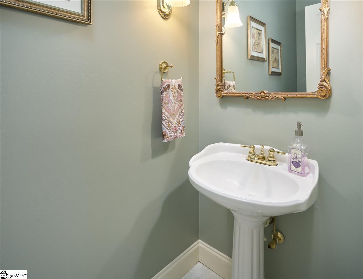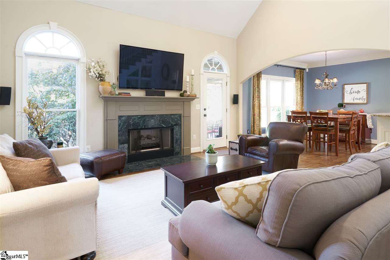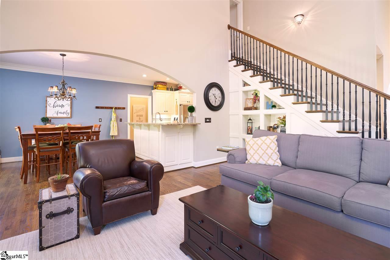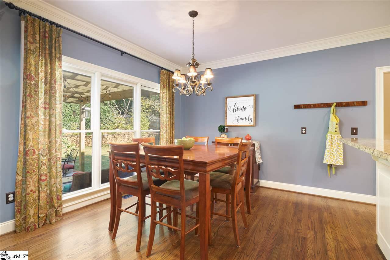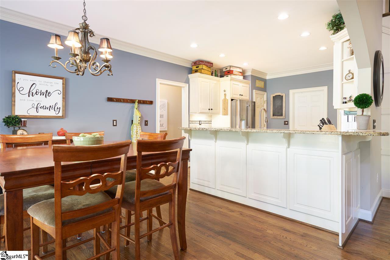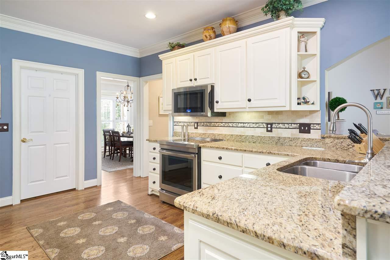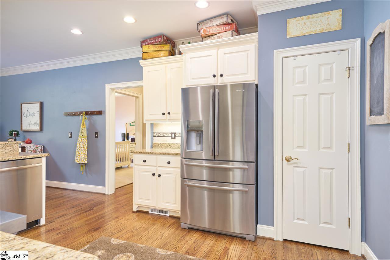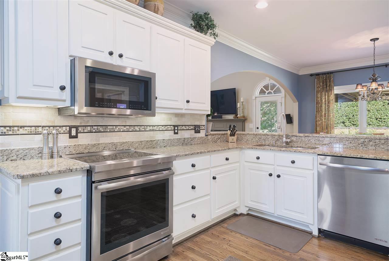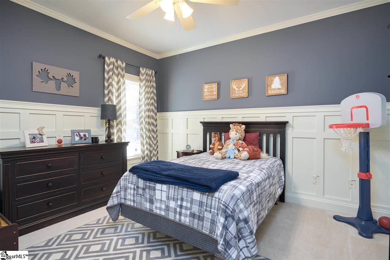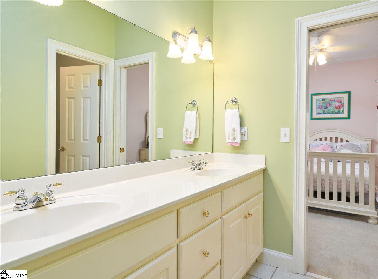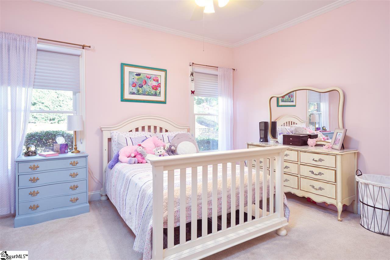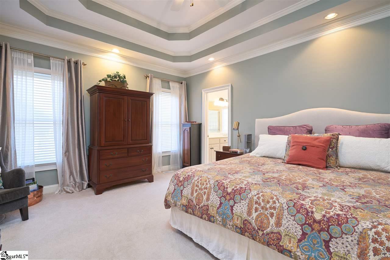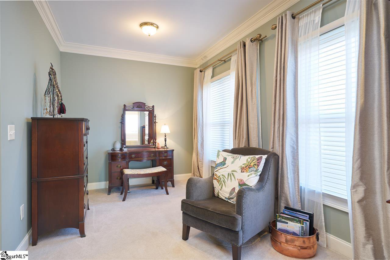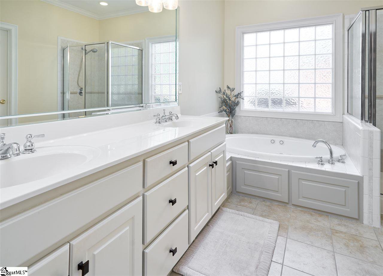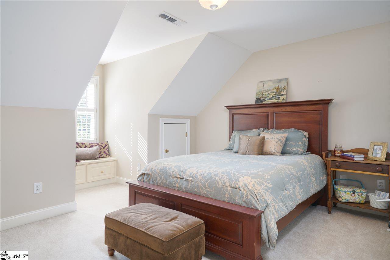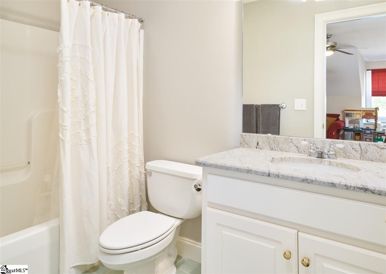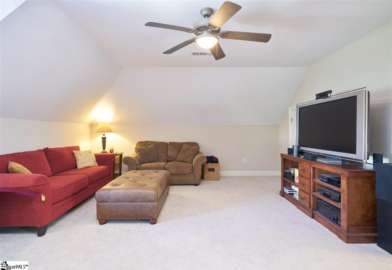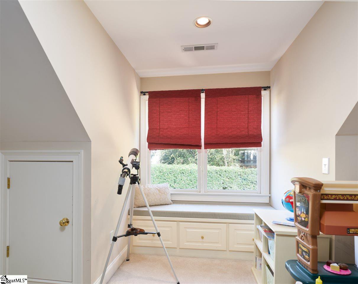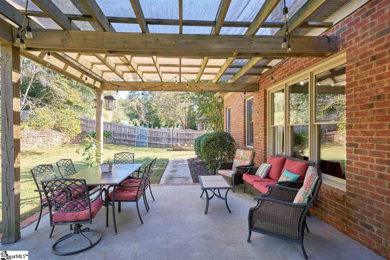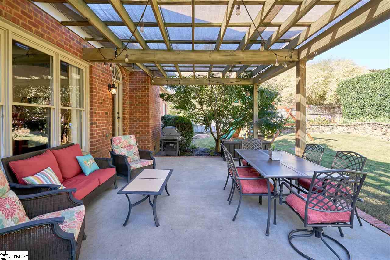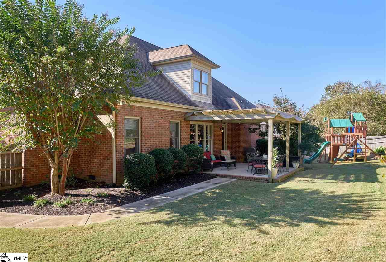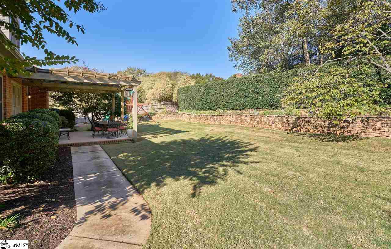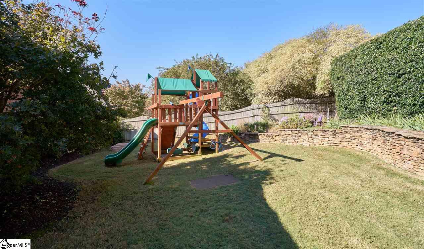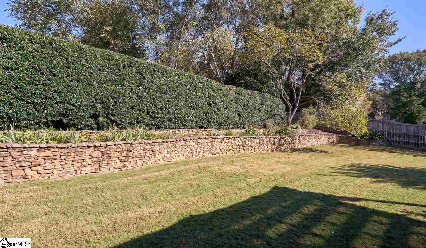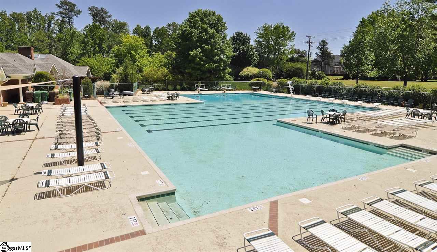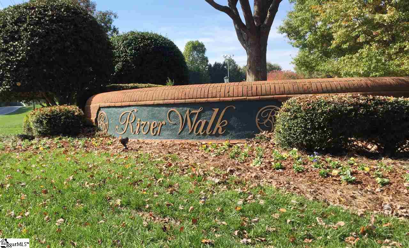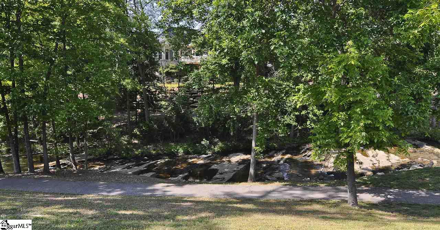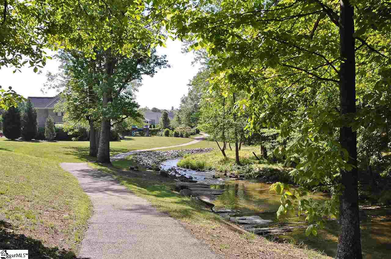321 Parkside Drive, Simpsonville, SC 29681
- $420,000
- 4
- BD
- 3.5
- BA
- 3,122
- SqFt
- Sold Price
- $420,000
- List Price
- $426,900
- Closing Date
- Nov 28, 2018
- MLS
- 1379319
- Status
- CLOSED
- Beds
- 4
- Full-baths
- 3
- Half-baths
- 1
- Style
- Traditional
- County
- Greenville
- Neighborhood
- River Walk
- Type
- Single Family Residential
- Year Built
- 2000
- Stories
- 2
Property Description
Immaculate 4 bedroom/3.5 bathroom home in the highly desirable River Walk neighborhood. Conveniently located across from River Walk?s popular walking path, you can enjoy all this neighborhood has to offer! Upon entering this home, you will see the soaring ceilings, beautiful refinished hardwoods, plantation shutters, and exquisite crown molding. Kitchen offers granite counter tops and all new Jenn Air appliances, including a top of the line induction stove. Wonderfully sized master on main includes a double sink vanity and large walk-in closet. Upstairs, you will find a huge bonus room in addition to a separate guest room and full bath. Retreat to the back deck complete with a pergola and beautiful landscaping in private back yard! This home is an absolute must see! Schedule your showing today! (Garage shelving does not convey).
Additional Information
- Acres
- 0.32
- Amenities
- Clubhouse, Common Areas, Recreational Path, Playground, Pool, Neighborhood Lake/Pond
- Appliances
- Dishwasher, Disposal, Refrigerator, Electric Cooktop, Electric Oven, Microwave, Tankless Water Heater
- Basement
- None
- Elementary School
- Monarch
- Exterior
- Brick Veneer
- Fireplace
- Yes
- Foundation
- Crawl Space
- Heating
- Electric, Forced Air, Natural Gas
- High School
- Mauldin
- Interior Features
- 2 Story Foyer, High Ceilings, Ceiling Fan(s), Ceiling Smooth, Granite Counters, Open Floorplan, Walk-In Closet(s), Pantry
- Lot Description
- 1/2 Acre or Less, Sloped, Few Trees, Sprklr In Grnd-Full Yard
- Master Bedroom Features
- Fireplace
- Middle School
- Mauldin
- Region
- 032
- Roof
- Architectural
- Sewer
- Public Sewer
- Stories
- 2
- Style
- Traditional
- Subdivision
- River Walk
- Taxes
- $2,349
- Water
- Public, Greenville Water
- Year Built
- 2000
Mortgage Calculator
Listing courtesy of Wilson Associates. Selling Office: Del-Co Realty Group, Inc..
The Listings data contained on this website comes from various participants of The Multiple Listing Service of Greenville, SC, Inc. Internet Data Exchange. IDX information is provided exclusively for consumers' personal, non-commercial use and may not be used for any purpose other than to identify prospective properties consumers may be interested in purchasing. The properties displayed may not be all the properties available. All information provided is deemed reliable but is not guaranteed. © 2024 Greater Greenville Association of REALTORS®. All Rights Reserved. Last Updated
