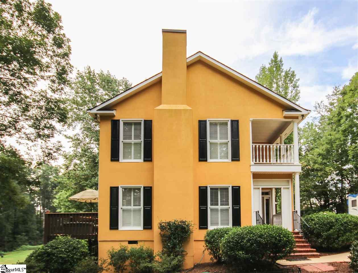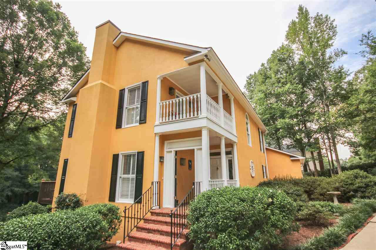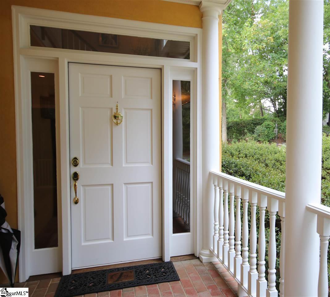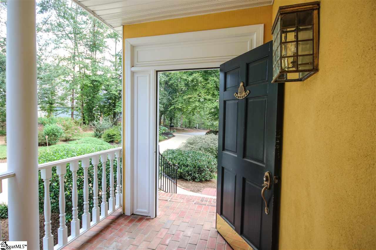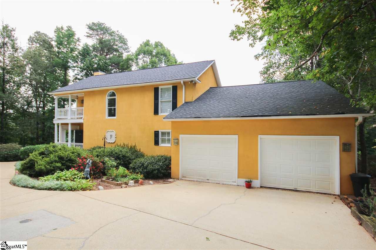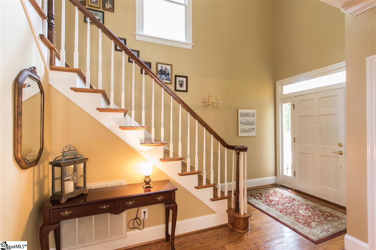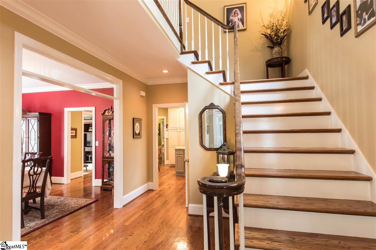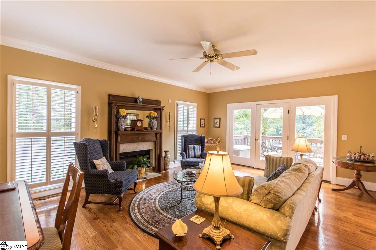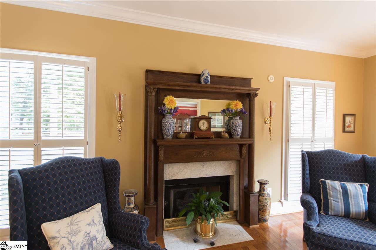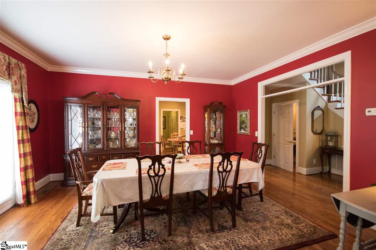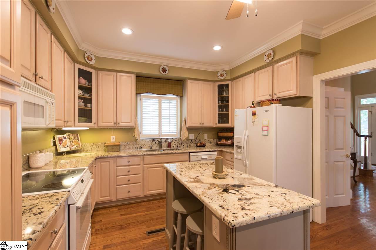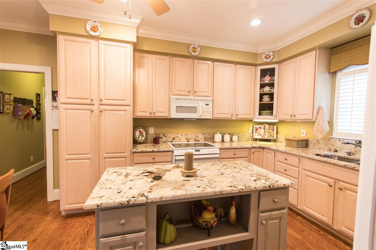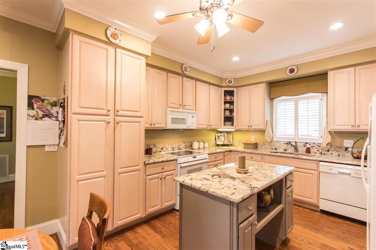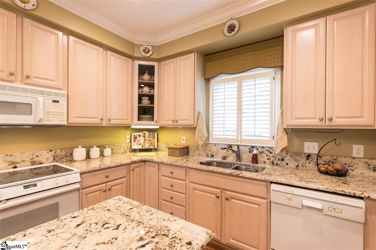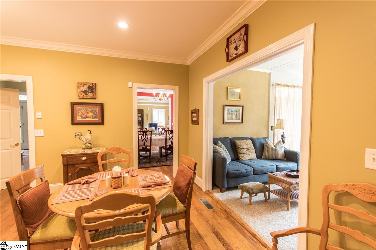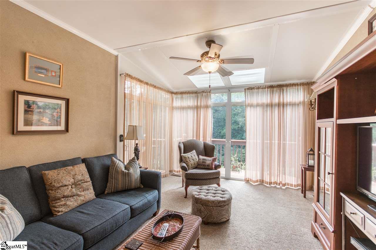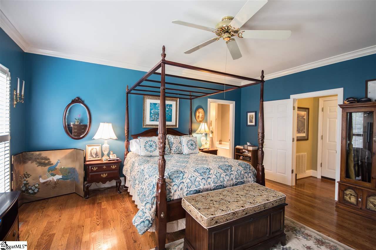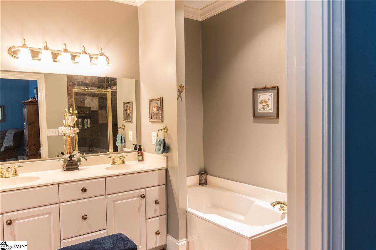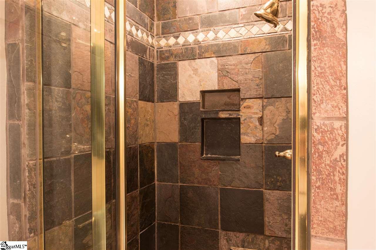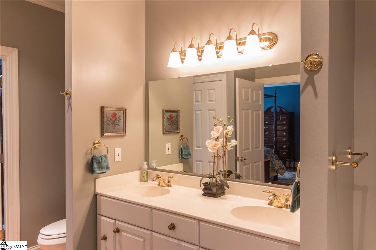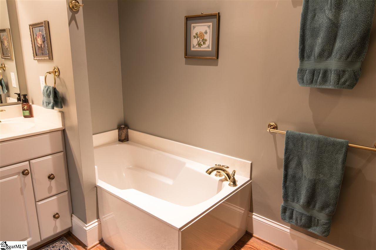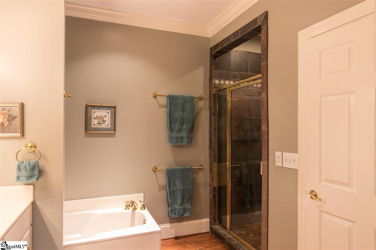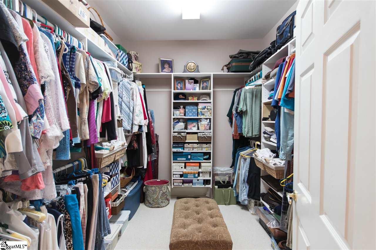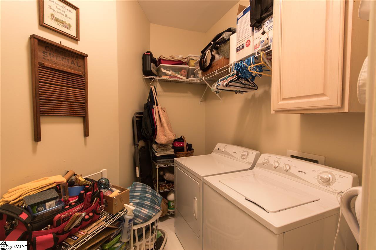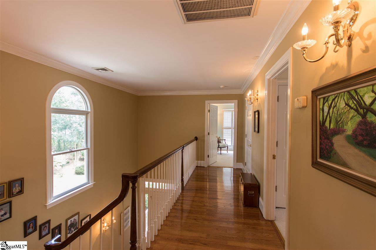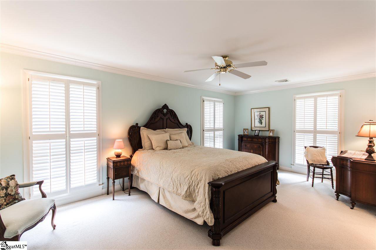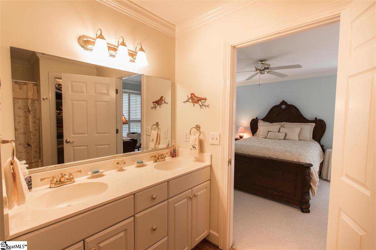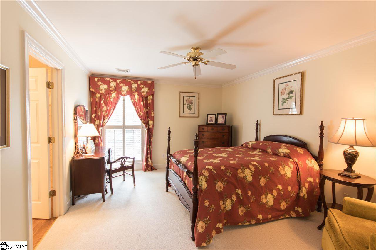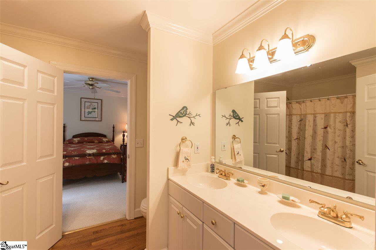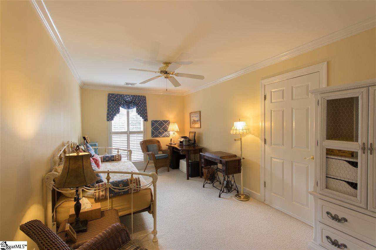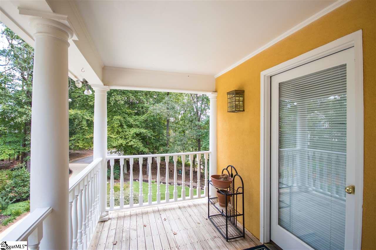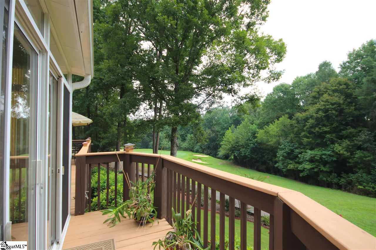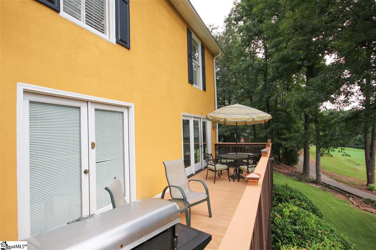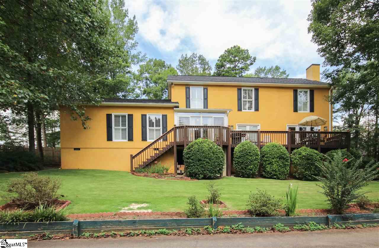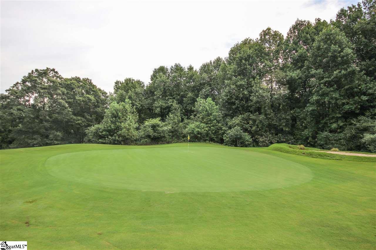143 Graystone Way, Taylors, SC 29687
- $322,500
- 4
- BD
- 2.5
- BA
- 2,875
- SqFt
- Sold Price
- $322,500
- List Price
- $329,900
- Closing Date
- Sep 24, 2018
- MLS
- 1376027
- Status
- CLOSED
- Beds
- 4
- Full-baths
- 2
- Half-baths
- 1
- Style
- Charleston
- County
- Greenville
- Neighborhood
- Pebble Creek
- Type
- Single Family Residential
- Year Built
- 1996
- Stories
- 2
Property Description
AWESOME CHARLESTON STYLE HOME LOCATED ON THE 17TH TEE BOX OF PEBBLE CREEK COUNTRY CLUB – LINKSIDE COURSE / 4 BR & 2.5 BA / GORGEOUS GRANITE COUNTER TOPS / SUN ROOM / DECKS OVERLOOKING GOLF COURSE / ATTACHED 2 CAR GARAGE WITH EXTRA PARKING PAD / BALCONY ABOVE COVERED FRONT PORCH / WORKSHOP /MASTER ON MAIN / MASTER BATH WITH CUSTOM TILED WALK-IN SHOWER / OVERSIZED FORMAL DINING ROOM / WALK-IN ATTIC Welcome to this fabulous Charleston style home situated on the 17th Tee Box of Pebble Creek Country Club, Linkside Course. The covered front porch draws you into the two-story Foyer that is styled with gleaming hardwood floors, and a second story window that allows natural light to fill the space. The Great Room is located just off the Foyer and offers a fire place with tile surround and ornate mantle, crown molding, plantation shutters and French doors that lead to the deck. Transomed entrances add an extra touch of class to the Formal Dining Room in addition to the French doors and candelabra style chandelier. No expense was spared in the Kitchen! It hosts granite counter tops, a center island, crisp white appliances and an abundance of cabinetry (including some glass display). The main level of the home also provides the Master Suite of your dreams and has been styled with hardwood floors, crown molding, and private access to the Sun Room, while the Owner’s Bath features an amazing 9x8 walk-in closet, dual vanity, deep soaking tub, and custom slate tile walk-in shower. Three secondary bedrooms share the upstairs along with a “Jack and Jill” style bath that includes dual vanity and shower/tub combination. Other notable interior features include a convenient powder room located just off the Foyer, a walk-in laundry room with a cabinet and shelving, plantation shutters and a huge walk-in attic for additional storage options. The exterior is just as impressive as the interior, from the perfectly manicured lawn and landscape to the decks overlooking the golf course, as well as a double entry two-car Garage with extra parking pad!
Additional Information
- Acres
- 0.31
- Amenities
- Street Lights
- Appliances
- Dishwasher, Disposal, Refrigerator, Electric Cooktop, Electric Oven, Microwave, Electric Water Heater
- Basement
- None
- Elementary School
- Paris
- Exterior
- Synthetic Stucco
- Fireplace
- Yes
- Foundation
- Crawl Space
- Heating
- Electric
- High School
- Wade Hampton
- Interior Features
- 2 Story Foyer, High Ceilings, Ceiling Fan(s), Ceiling Smooth, Granite Counters, Tub Garden, Walk-In Closet(s), Pantry, Radon System
- Lot Description
- 1/2 Acre or Less, Cul-De-Sac, On Golf Course, Sloped, Few Trees
- Master Bedroom Features
- Walk-In Closet(s)
- Middle School
- Sevier
- Region
- 010
- Roof
- Architectural
- Sewer
- Public Sewer
- Stories
- 2
- Style
- Charleston
- Subdivision
- Pebble Creek
- Taxes
- $1,898
- Water
- Public, Greenville
- Year Built
- 1996
Mortgage Calculator
Listing courtesy of BHHS C Dan Joyner - Midtown. Selling Office: BHHS C Dan Joyner - Midtown.
The Listings data contained on this website comes from various participants of The Multiple Listing Service of Greenville, SC, Inc. Internet Data Exchange. IDX information is provided exclusively for consumers' personal, non-commercial use and may not be used for any purpose other than to identify prospective properties consumers may be interested in purchasing. The properties displayed may not be all the properties available. All information provided is deemed reliable but is not guaranteed. © 2024 Greater Greenville Association of REALTORS®. All Rights Reserved. Last Updated
