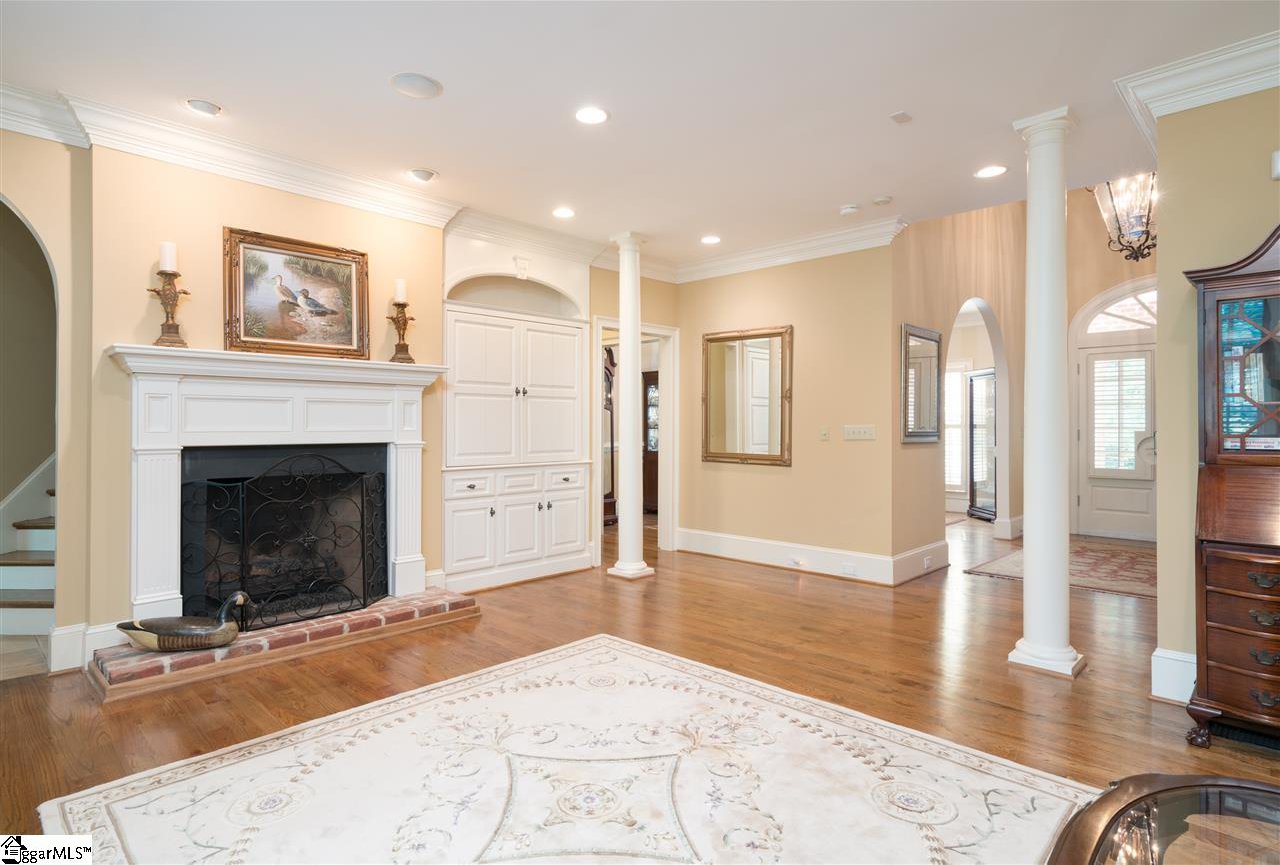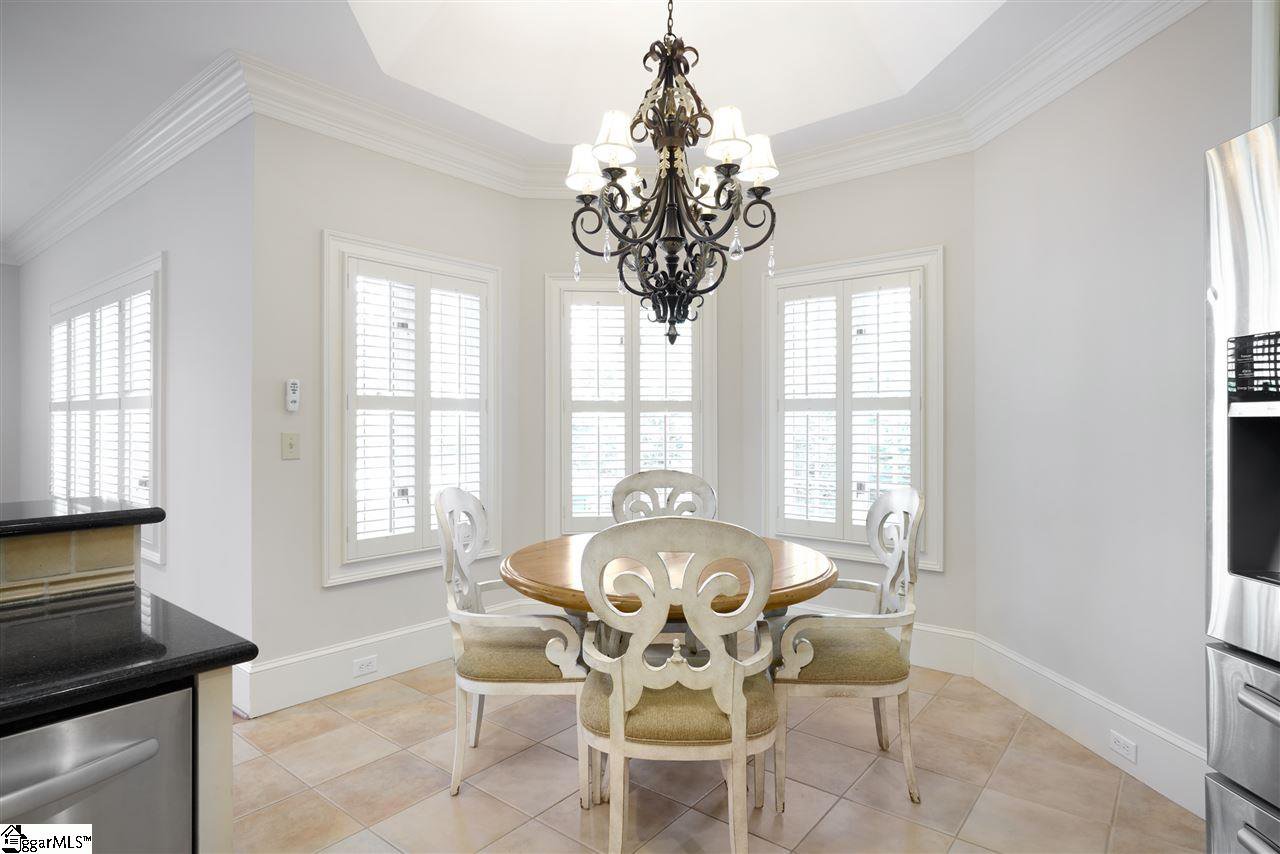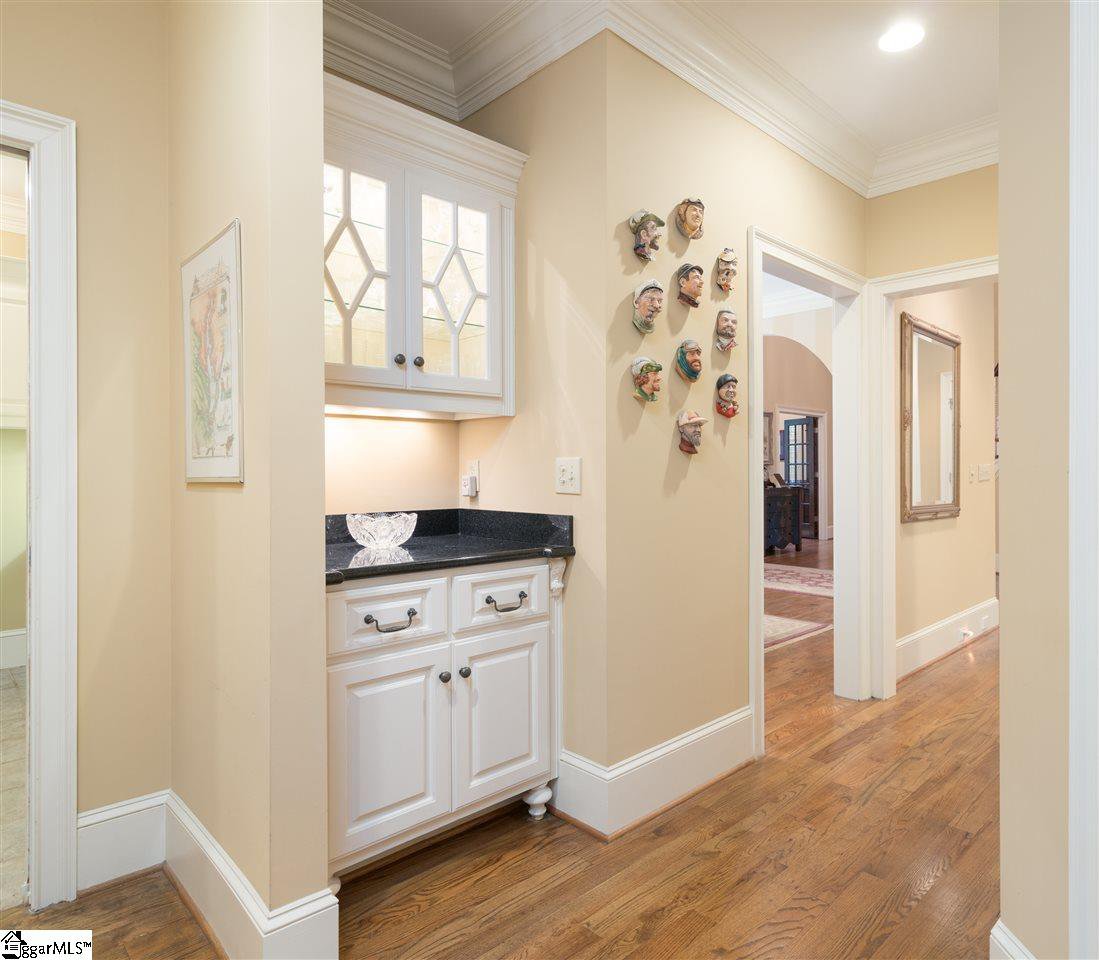400 Father Hugo Drive, Greer, SC 29650
- $655,000
- 4
- BD
- 3.5
- BA
- 4,632
- SqFt
- Sold Price
- $655,000
- List Price
- $679,000
- Closing Date
- Feb 08, 2019
- MLS
- 1375785
- Status
- CLOSED
- Beds
- 4
- Full-baths
- 3
- Half-baths
- 1
- Style
- Traditional
- County
- Greenville
- Neighborhood
- Thornblade
- Type
- Single Family Residential
- Year Built
- 1999
- Stories
- 2
Property Description
Updated executive home in sought after Thornblade! This all-brick traditional stunner features a 2-story foyer with beautiful circular staircase. Quality touches abound in this home's thoughtful, open floor plan perfect for entertaining groups of all sizes. 9 ft+ ceilings. Generous master suite on the main level offers separate sinks, his-and-hers closets, separate tub/shower and sitting room with wall of built-ins. Living room with wet bar and gas fireplace overlooks beautiful patio and level, landscaped backyard. Private office/study off foyer with 14-foot ceilings. Gourmet kitchen with updated appliances and breakfast area opens to large keeping room – all freshly painted! 3 additional bedrooms, 2 full baths, a bonus/flex room and generous storage round out the upstairs. Upgrades galore, including custom plantation shutters, gorgeous built-ins and crown molding, a new roof, new 6-inch covered gutters, instant hot water, 3 HVAC units (1 new), 4-car garage, second staircase and so much more. Easy access to I-85, shopping, restaurants, great schools and the area’s best Country Club (host of the BMW Charity Classic) offering world class golf, tennis facility and pool. Schedule your showing today!
Additional Information
- Acres
- 0.46
- Amenities
- Common Areas, Street Lights, Sidewalks
- Appliances
- Gas Cooktop, Dishwasher, Disposal, Freezer, Self Cleaning Oven, Convection Oven, Oven, Refrigerator, Gas Oven, Warming Drawer, Microwave, Gas Water Heater
- Basement
- None
- Elementary School
- Buena Vista
- Exterior
- Synthetic Stucco, Brick Veneer
- Fireplace
- Yes
- Foundation
- Crawl Space
- Heating
- Forced Air, Multi-Units, Natural Gas
- High School
- Riverside
- Interior Features
- 2 Story Foyer, 2nd Stair Case, Bookcases, High Ceilings, Ceiling Fan(s), Ceiling Smooth, Tray Ceiling(s), Central Vacuum, Granite Counters, Open Floorplan, Walk-In Closet(s), Wet Bar, Pantry
- Lot Description
- 1/2 Acre or Less, Sidewalk, Few Trees, Sprklr In Grnd-Full Yard
- Lot Dimensions
- 112.1 x 166.6
- Master Bedroom Features
- Sitting Room, Walk-In Closet(s), Multiple Closets
- Middle School
- Northwood
- Region
- 022
- Roof
- Architectural
- Sewer
- Public Sewer
- Stories
- 2
- Style
- Traditional
- Subdivision
- Thornblade
- Taxes
- $3,641
- Water
- Public, Greenville
- Year Built
- 1999
Mortgage Calculator
Listing courtesy of Wilson Associates. Selling Office: BHHS C Dan Joyner Midtown B.
The Listings data contained on this website comes from various participants of The Multiple Listing Service of Greenville, SC, Inc. Internet Data Exchange. IDX information is provided exclusively for consumers' personal, non-commercial use and may not be used for any purpose other than to identify prospective properties consumers may be interested in purchasing. The properties displayed may not be all the properties available. All information provided is deemed reliable but is not guaranteed. © 2024 Greater Greenville Association of REALTORS®. All Rights Reserved. Last Updated



































