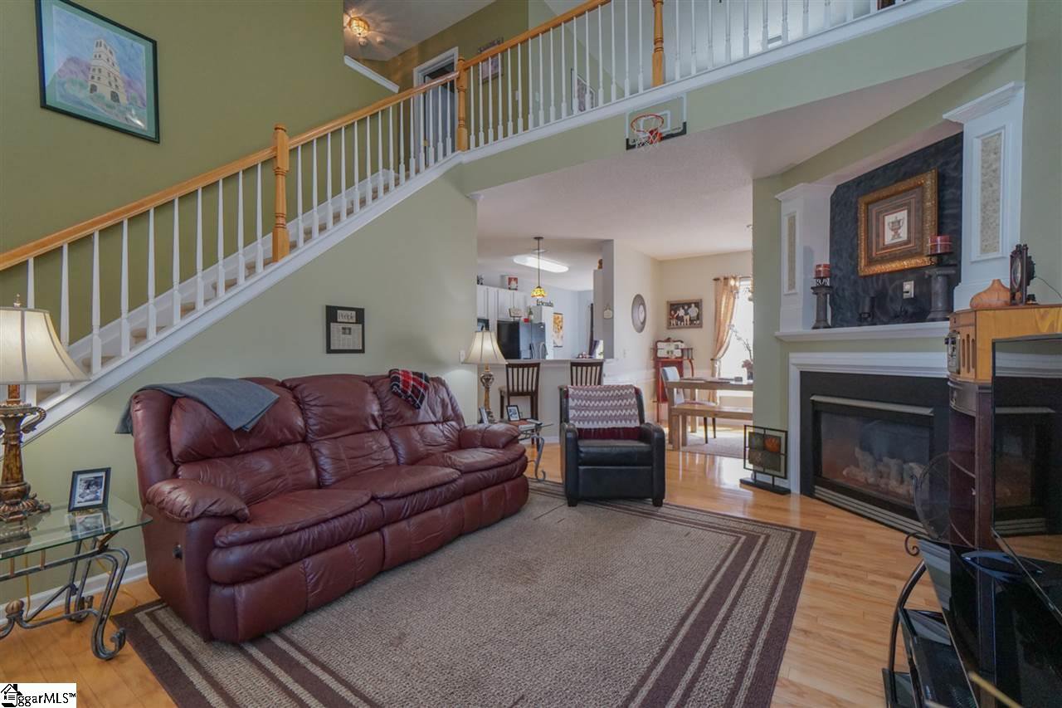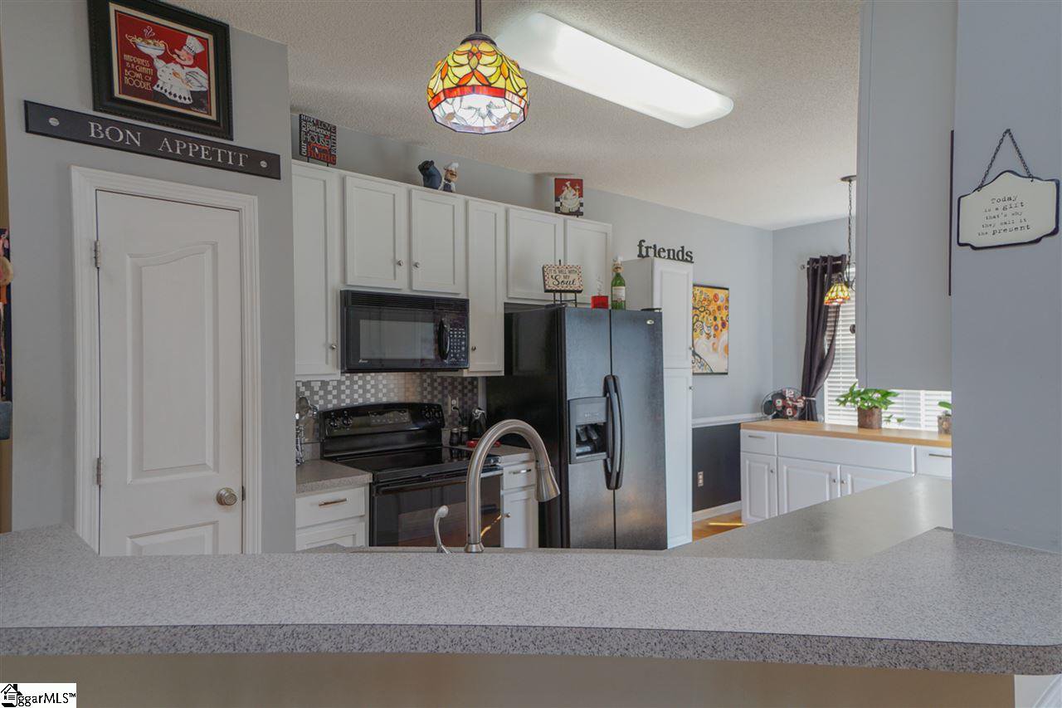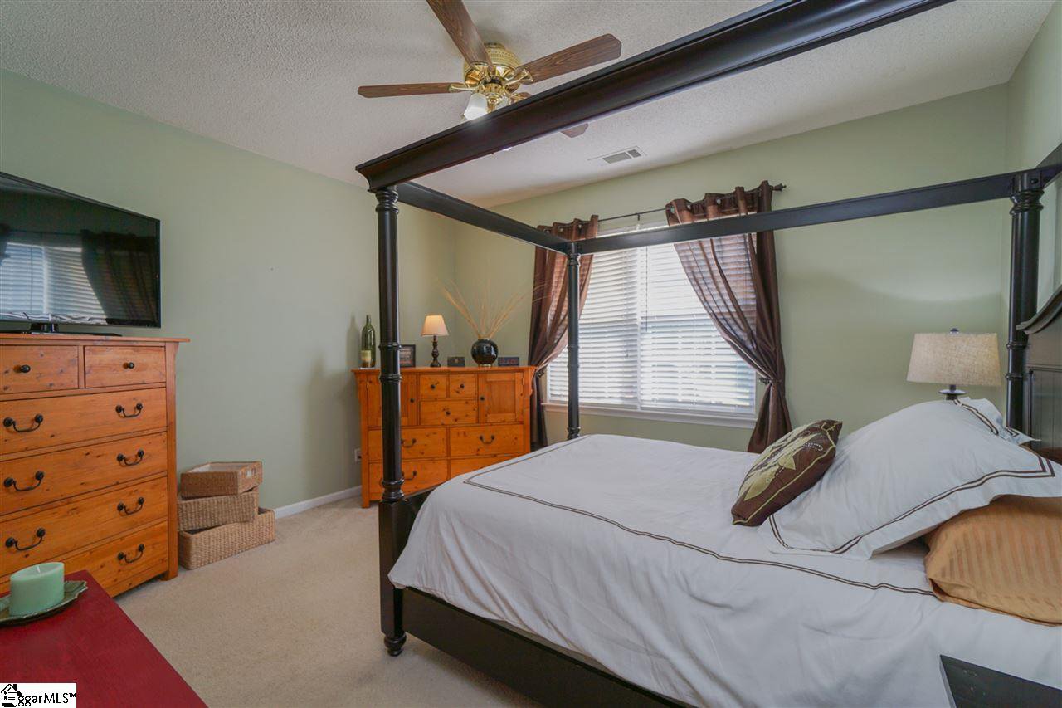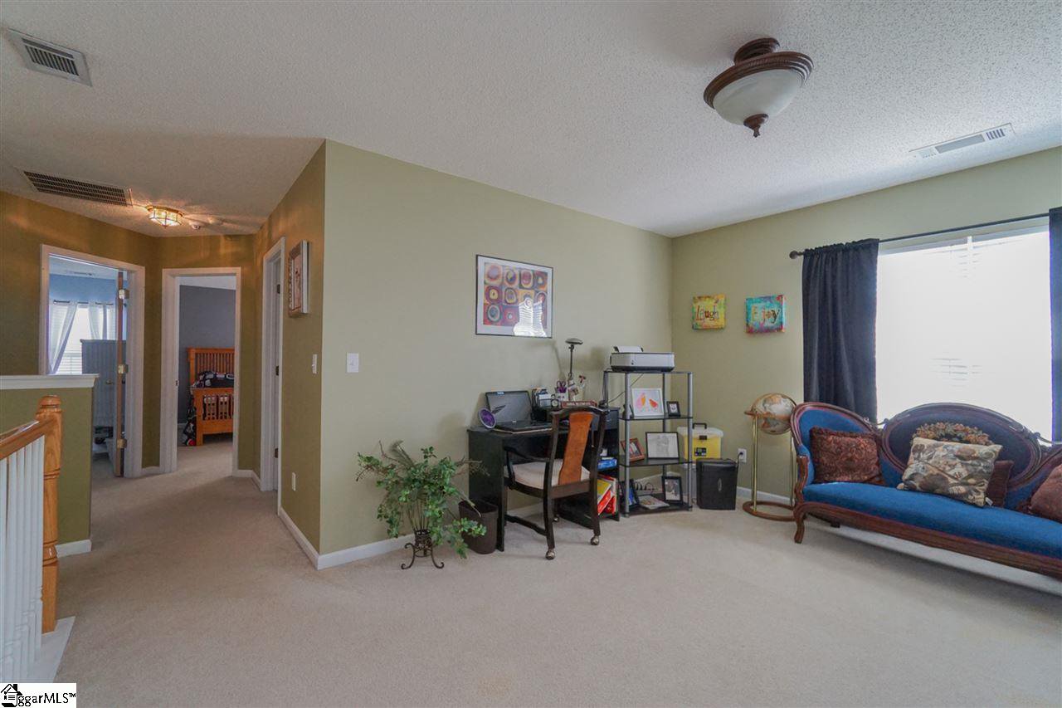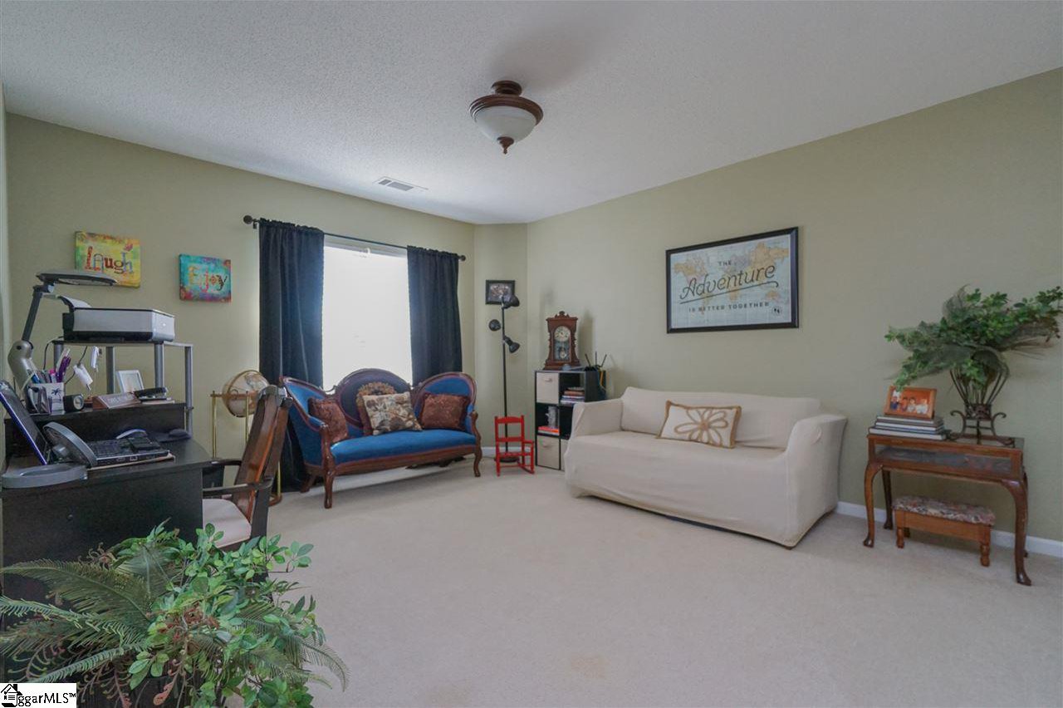8 Hessell Court, Greer, SC 29650
- $203,000
- 3
- BD
- 2.5
- BA
- 1,920
- SqFt
- Sold Price
- $203,000
- List Price
- $205,000
- Closing Date
- Oct 05, 2018
- MLS
- 1375347
- Status
- CLOSED
- Beds
- 3
- Full-baths
- 2
- Half-baths
- 1
- Style
- Traditional
- County
- Greenville
- Neighborhood
- Reserve At Riverside
- Type
- Single Family Residential
- Year Built
- 2003
- Stories
- 2
Property Description
Super nice home located on a quiet, kid friendly, cul-de-sac in one of the more desirable school zones in Greenville. Step through the front covered porch area into the home and you are greeted with an open floor plan, vaulted ceiling, wonderful decor, and lots of hardwood floors. Many features in the home have been upgraded by the owner and include brushed nickel fixtures, accent back splash and upgraded appliances in the kitchen (including refrigerator), nice neutral colors, upgraded lighting, plus a new architectural roof and new siding in 17'! The master bedroom is located on the main level and features a nicely proportioned full bath with garden tub/shower, upgraded fixtures, stylishly painted vanity, and large walk in closet. The main living area has hardwood floors, fireplace with gas logs, and a separate dining room with heavy chair rail molding and wainscoting. Upstairs includes two more nice sized bedrooms (one with walk in closet), and a large loft area perfect for a separate recreation space or office area. Step out back and you will love the private fenced back yard, patio area for grilling, paver fire pit, and large deck with composite decking that is great for relaxing or entertaining. There is also an outdoor storage building perfect for freeing up room in the immaculately maintained garage. All of this and situated on a well maintained and manicured large level lot. You will love this one!
Additional Information
- Acres
- 0.20
- Amenities
- Street Lights, Sidewalks
- Appliances
- Cooktop, Dishwasher, Disposal, Refrigerator, Electric Cooktop, Electric Oven, Microwave, Electric Water Heater
- Basement
- None
- Elementary School
- Brushy Creek
- Exterior
- Vinyl Siding
- Fireplace
- Yes
- Foundation
- Slab
- Heating
- Electric, Forced Air
- High School
- Riverside
- Interior Features
- Ceiling Fan(s), Ceiling Cathedral/Vaulted, Open Floorplan, Tub Garden, Walk-In Closet(s), Countertops-Other
- Lot Description
- 1/2 Acre or Less, Cul-De-Sac, Few Trees
- Lot Dimensions
- 83 x 137 x 80 x 146
- Master Bedroom Features
- Walk-In Closet(s)
- Middle School
- Riverside
- Region
- 022
- Roof
- Architectural
- Sewer
- Public Sewer
- Stories
- 2
- Style
- Traditional
- Subdivision
- Reserve At Riverside
- Taxes
- $1,316
- Water
- Public, CPW
- Year Built
- 2003
Mortgage Calculator
Listing courtesy of Re/Max Realty Professionals. Selling Office: Keller Williams Grv Upst.
The Listings data contained on this website comes from various participants of The Multiple Listing Service of Greenville, SC, Inc. Internet Data Exchange. IDX information is provided exclusively for consumers' personal, non-commercial use and may not be used for any purpose other than to identify prospective properties consumers may be interested in purchasing. The properties displayed may not be all the properties available. All information provided is deemed reliable but is not guaranteed. © 2024 Greater Greenville Association of REALTORS®. All Rights Reserved. Last Updated



