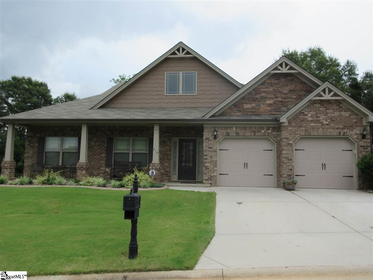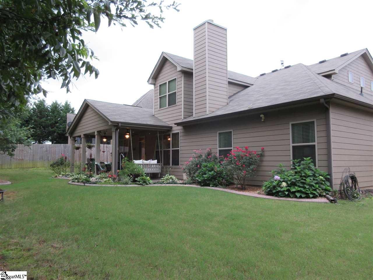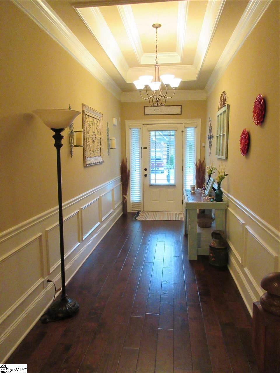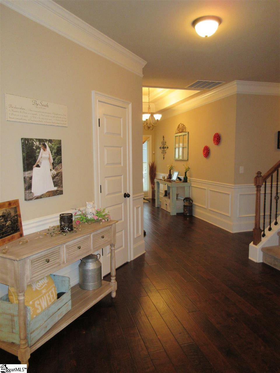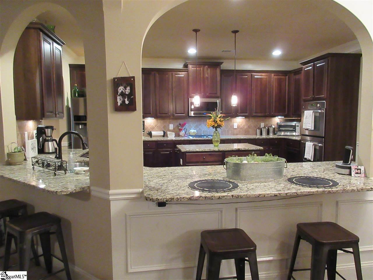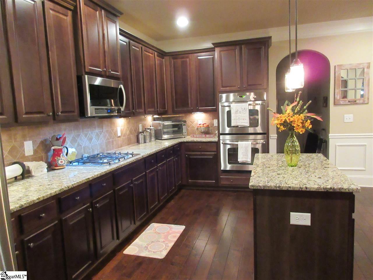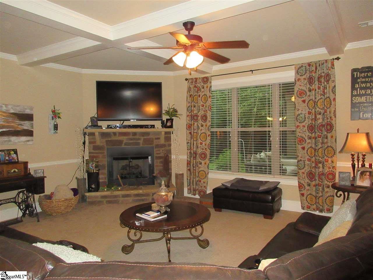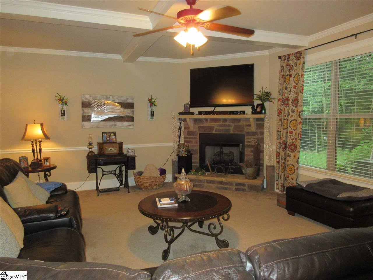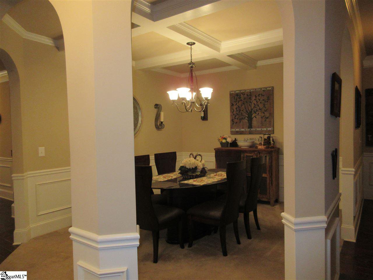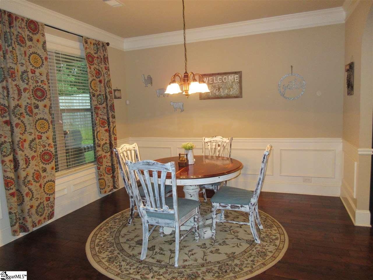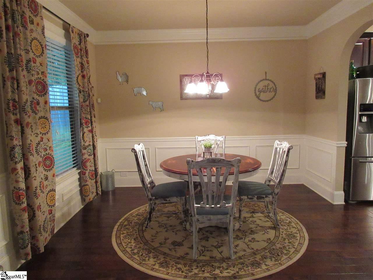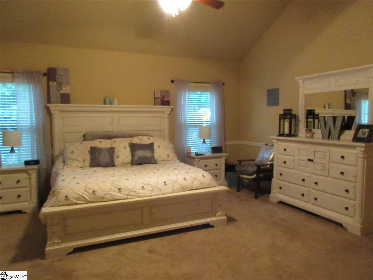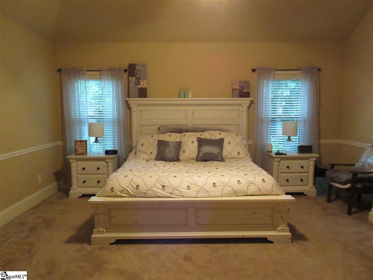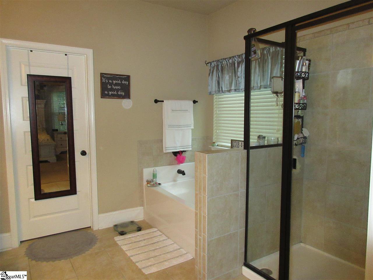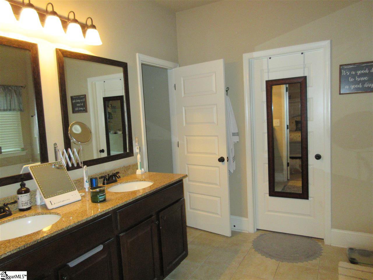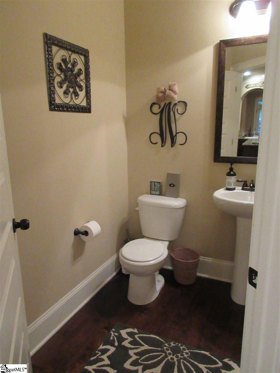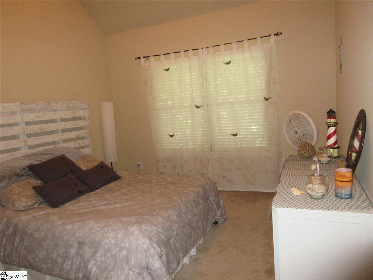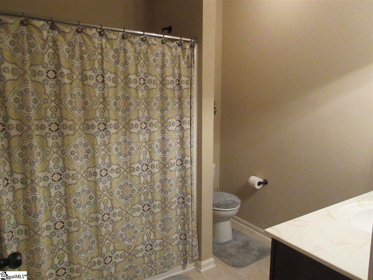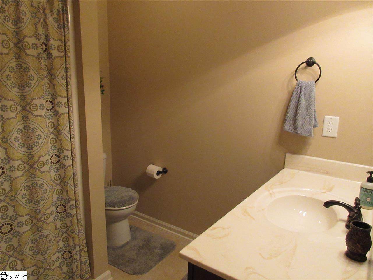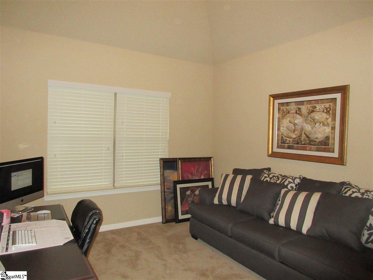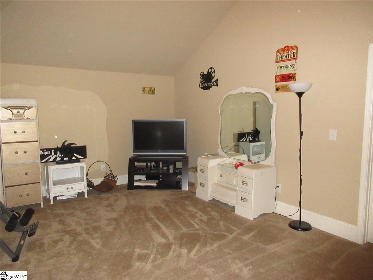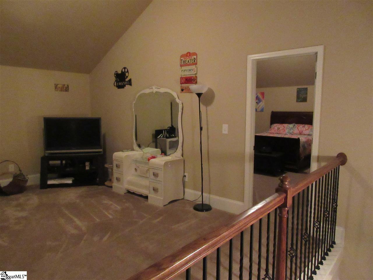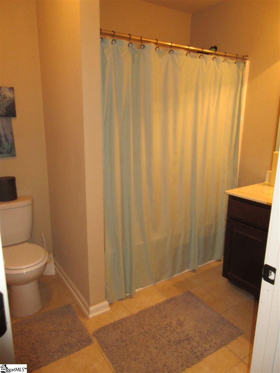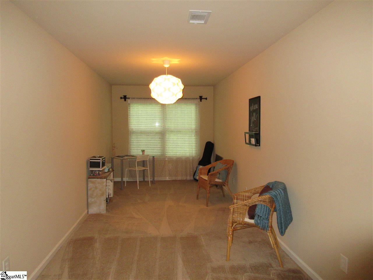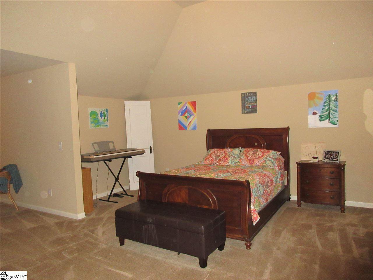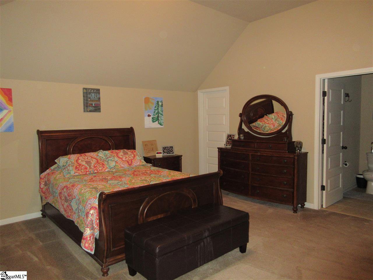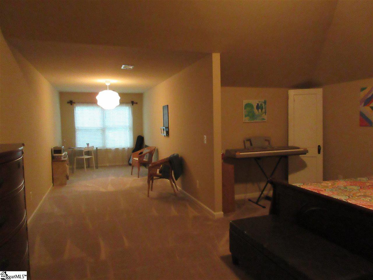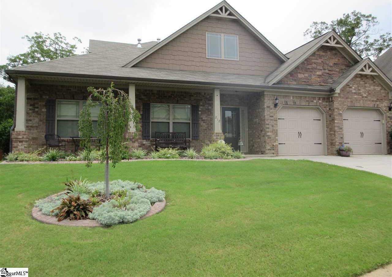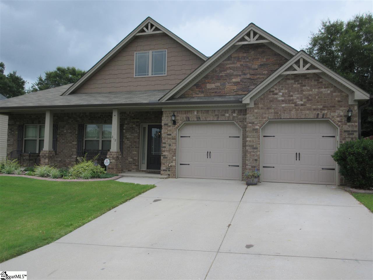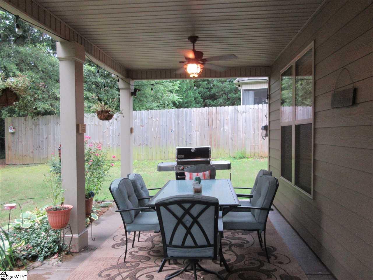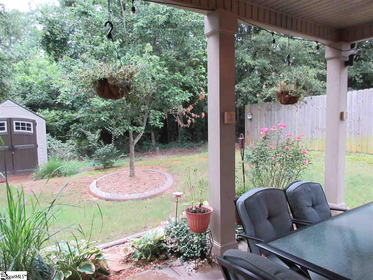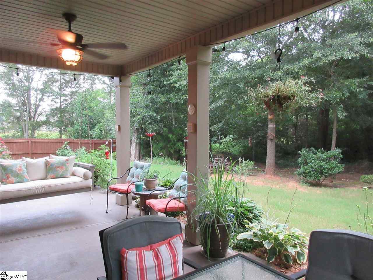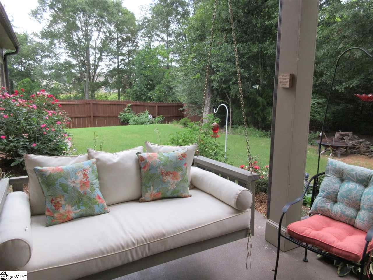212 Dairwood Drive, Simpsonville, SC 29680
- $307,000
- 4
- BD
- 3.5
- BA
- 3,594
- SqFt
- Sold Price
- $307,000
- List Price
- $314,000
- Closing Date
- Sep 28, 2018
- MLS
- 1374226
- Status
- CLOSED
- Beds
- 4
- Full-baths
- 3
- Half-baths
- 1
- Style
- Craftsman
- County
- Greenville
- Neighborhood
- Greythorne
- Type
- Single Family Residential
- Year Built
- 2012
- Stories
- 1
Property Description
Wonderful family home in a convenient Simpsonville location. This home has been meticulously cared for. The front offers a large porch, stone and hardboard exterior with great curb appeal. Inside you will find 3 bedrooms on the main level including master suite, split bedroom plan, with 2 1/2 baths, large gourmet kitchen, walk in pantry, dining room, breakfast room, large den, and laundry room. This home is ideal for entertaining. From the den area you walk out onto a large covered patio with a wooded private backyard. If this isn't enough, upstairs there is a bonus room that is open to the stairs going up and a large bedroom with private bath. The bedroom has an alcove off of it that is 8x20. The upstairs space could be a separate inlaw suite. The only thing missing is a kitchenette. This home has to be seen to appreciate all the upgrades and landscape. The backyard has been almost completely fenced in. The sides and across the front was done but the sellers left the back open to the woods. Sellers are offering a one year home warranty to the buyers. Sellers are adding in a double privacy fence across back on lot this weekend and next week. This will make the yard a fully fenced private yard.
Additional Information
- Acres
- 0.19
- Amenities
- Common Areas, Street Lights, Pool, Sidewalks
- Appliances
- Gas Cooktop, Dishwasher, Disposal, Self Cleaning Oven, Oven, Electric Oven, Double Oven, Microwave, Gas Water Heater
- Basement
- None
- Elementary School
- Ellen Woodside
- Exterior
- Hardboard Siding, Stone
- Fireplace
- Yes
- Foundation
- Slab
- Heating
- Natural Gas
- High School
- Woodmont
- Interior Features
- Ceiling Fan(s), Ceiling Cathedral/Vaulted, Ceiling Smooth, Tray Ceiling(s), Granite Counters, Open Floorplan, Walk-In Closet(s), Split Floor Plan, Pantry
- Lot Description
- 1/2 Acre or Less, Few Trees, Wooded, Sprklr In Grnd-Full Yard
- Master Bedroom Features
- Walk-In Closet(s)
- Middle School
- Woodmont
- Region
- 041
- Roof
- Composition
- Sewer
- Public Sewer
- Stories
- 1
- Style
- Craftsman
- Subdivision
- Greythorne
- Taxes
- $1,922
- Water
- Public, Greenville
- Year Built
- 2012
Mortgage Calculator
Listing courtesy of BHHS C Dan Joyner - Greer. Selling Office: Marchant Real Estate Inc..
The Listings data contained on this website comes from various participants of The Multiple Listing Service of Greenville, SC, Inc. Internet Data Exchange. IDX information is provided exclusively for consumers' personal, non-commercial use and may not be used for any purpose other than to identify prospective properties consumers may be interested in purchasing. The properties displayed may not be all the properties available. All information provided is deemed reliable but is not guaranteed. © 2024 Greater Greenville Association of REALTORS®. All Rights Reserved. Last Updated
