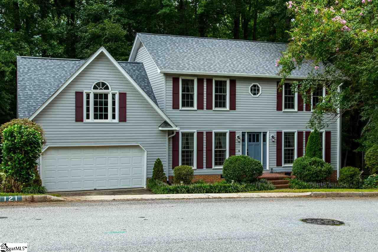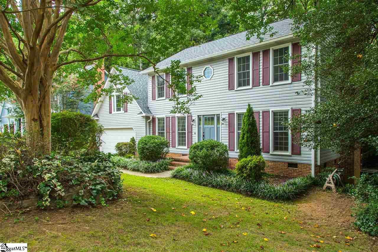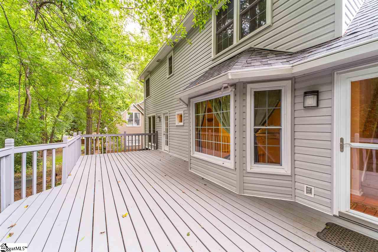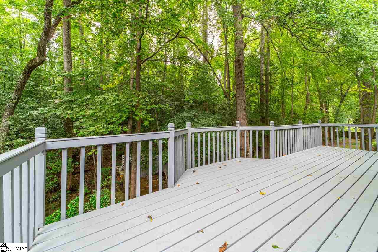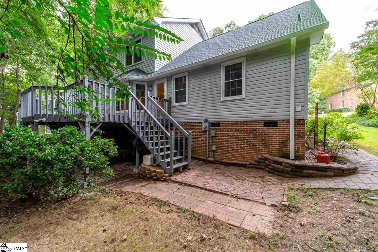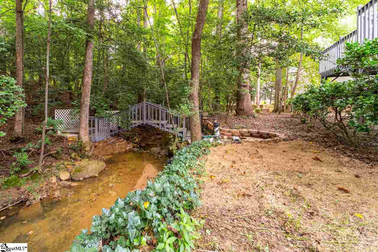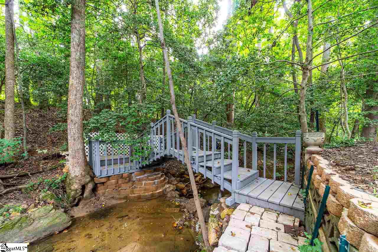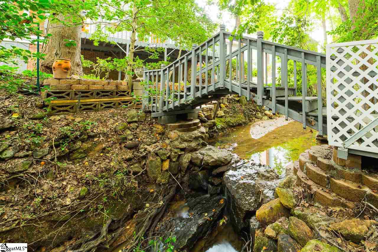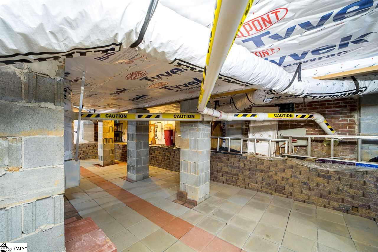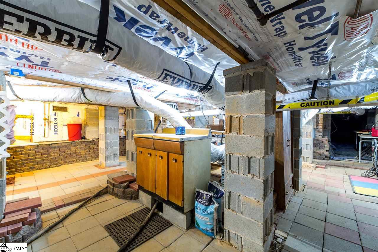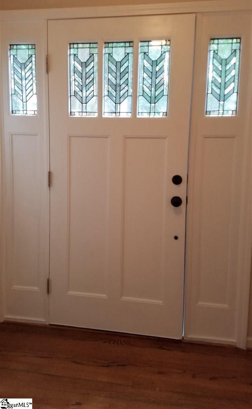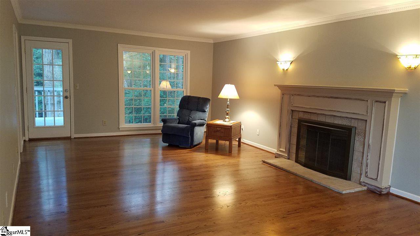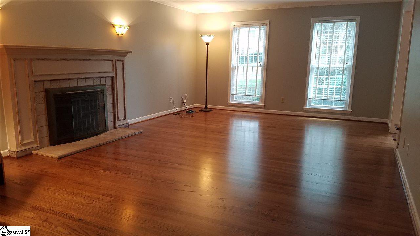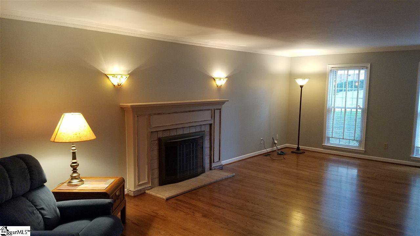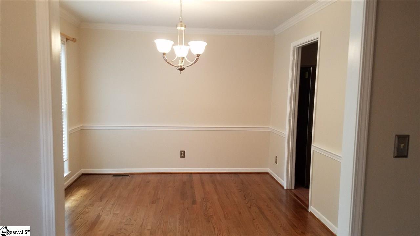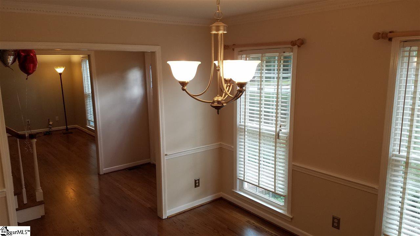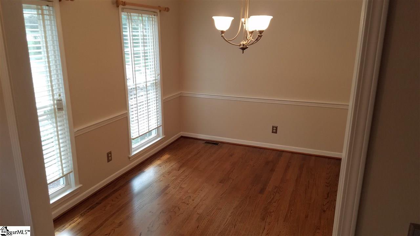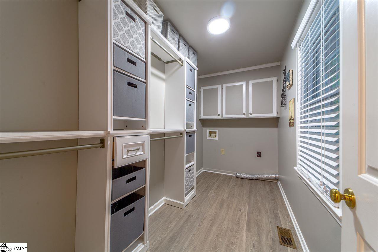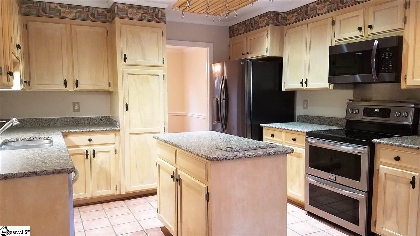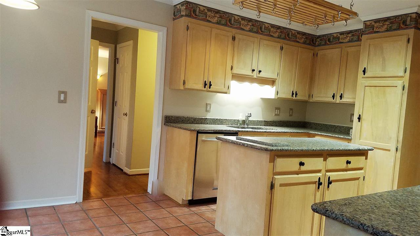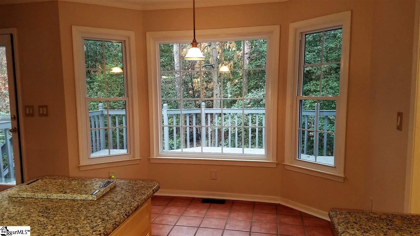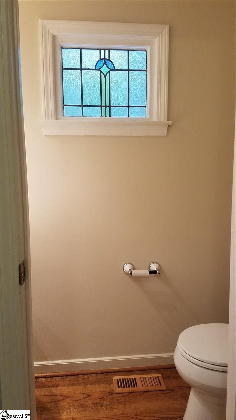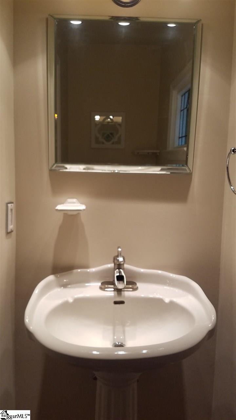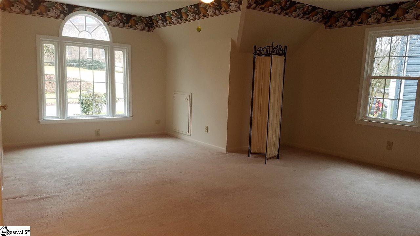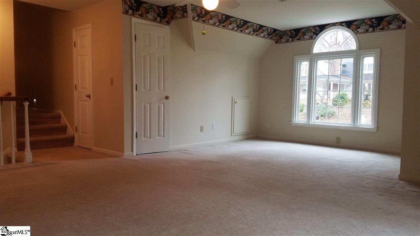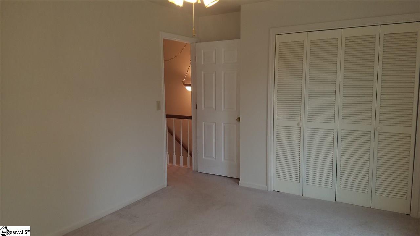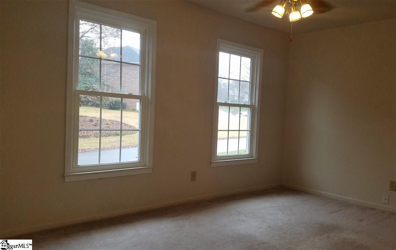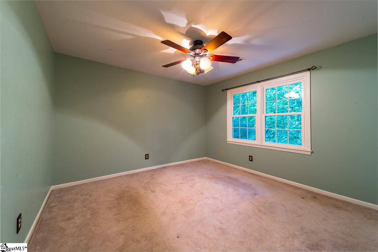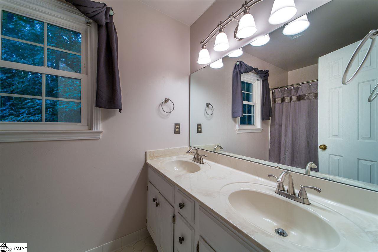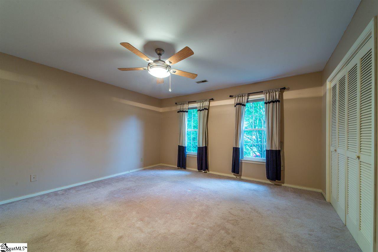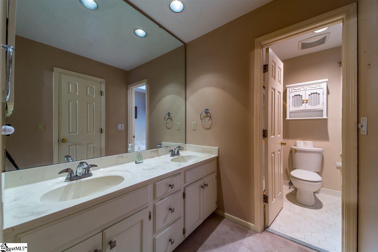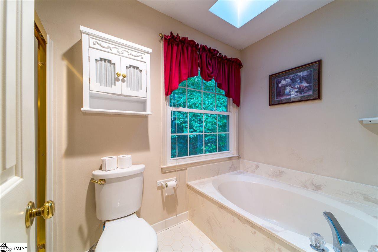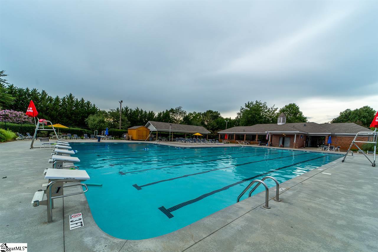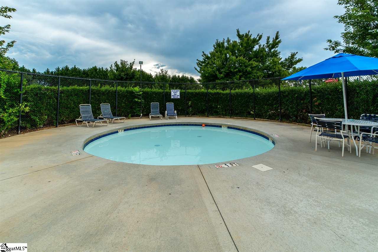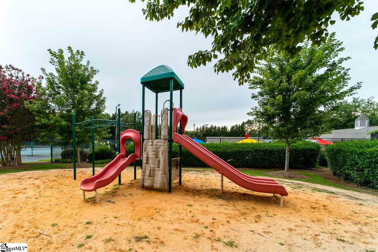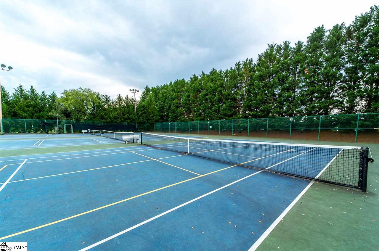121 Crosswinds Street, Greer, SC 29650-2709
- $267,000
- 3
- BD
- 2.5
- BA
- 2,553
- SqFt
- Sold Price
- $267,000
- List Price
- $268,000
- Closing Date
- Feb 26, 2019
- MLS
- 1373841
- Status
- CLOSED
- Beds
- 3
- Full-baths
- 2
- Half-baths
- 1
- Style
- Traditional
- County
- Greenville
- Neighborhood
- Silverleaf
- Type
- Single Family Residential
- Year Built
- 1987
- Stories
- 2
Property Description
NEW PAINT in living, dining, bedrooms, kitchen and baths. REFINISHED HARDWOODS. LIVE AMONGST THE TREES 18 minutes from downtown Greenville. Sit on your deck and listen to the running water in beautiful Silverleaf subdivision. This very special home sits directly in front of a RUNNING CREEK! The wooded back yard offers the peaceful setting, privacy and seclusion you can only dream of. The yard is low maintenance, you won't be cutting a back yard! Enjoy the full amenities of Silverleaf subdivision including pool, tennis courts, recreation areas, walking area and pavilions. Meet new friends and join the gardening and bridge clubs. This family home has been maintained impeccably. New 30 year, anti fungal roof and front door in 2018. Tilt out vinyl windows, gutter guards, window wrap and new siding in 2017. New insulation in attic and the deck top was replaced and painted with UV paint in 2017. Hardwood and tile down stairs. Enter the HUGE BONUS ROOM (23x17) via the front or rear steps and enjoy a space that is perfect for the family OR as a fully functional 4TH BEDROOM! DON"T BE AFRAID OF THE CRAWL SPACE! The stand up crawl space measuring 31 x 23 has been converted to a fantastic workshop/storage area that is completely dry with NO DIRT. Enjoy full access to mechanical equipment in an environment you could live in! The laundry room right off the kitchen and garage has been completely remodeled with engineered flooring, paint and build in storage. Come check out Silverleaf. The creek, the trees and the serenity will blow you away. Spend time with the family; not the yard. You'll love the space and the quality of this well maintained home.
Additional Information
- Acres
- 0.30
- Amenities
- Athletic Facilities Field, Clubhouse, Common Areas, Fitness Center, Street Lights, Playground, Pool
- Appliances
- Dishwasher, Disposal, Refrigerator, Electric Cooktop, Electric Oven, Double Oven, Microwave, Electric Water Heater
- Basement
- None
- Elementary School
- Brushy Creek
- Exterior
- Vinyl Siding
- Fireplace
- Yes
- Foundation
- Crawl Space
- Heating
- Electric, Forced Air, Natural Gas
- High School
- Riverside
- Interior Features
- 2 Story Foyer, 2nd Stair Case, Ceiling Fan(s), Ceiling Smooth, Granite Counters, Tub Garden, Walk-In Closet(s), Pantry
- Lot Description
- 1/2 Acre or Less, Sloped, Few Trees, Wooded
- Lot Dimensions
- 161 x 78 x 181 x 88
- Master Bedroom Features
- Walk-In Closet(s)
- Middle School
- Northwood
- Region
- 022
- Roof
- Composition
- Sewer
- Public Sewer
- Stories
- 2
- Style
- Traditional
- Subdivision
- Silverleaf
- Taxes
- $1,135
- Water
- Public
- Year Built
- 1987
Mortgage Calculator
Listing courtesy of Great Homes of South Carolina. Selling Office: Keller Williams Realty.
The Listings data contained on this website comes from various participants of The Multiple Listing Service of Greenville, SC, Inc. Internet Data Exchange. IDX information is provided exclusively for consumers' personal, non-commercial use and may not be used for any purpose other than to identify prospective properties consumers may be interested in purchasing. The properties displayed may not be all the properties available. All information provided is deemed reliable but is not guaranteed. © 2024 Greater Greenville Association of REALTORS®. All Rights Reserved. Last Updated
