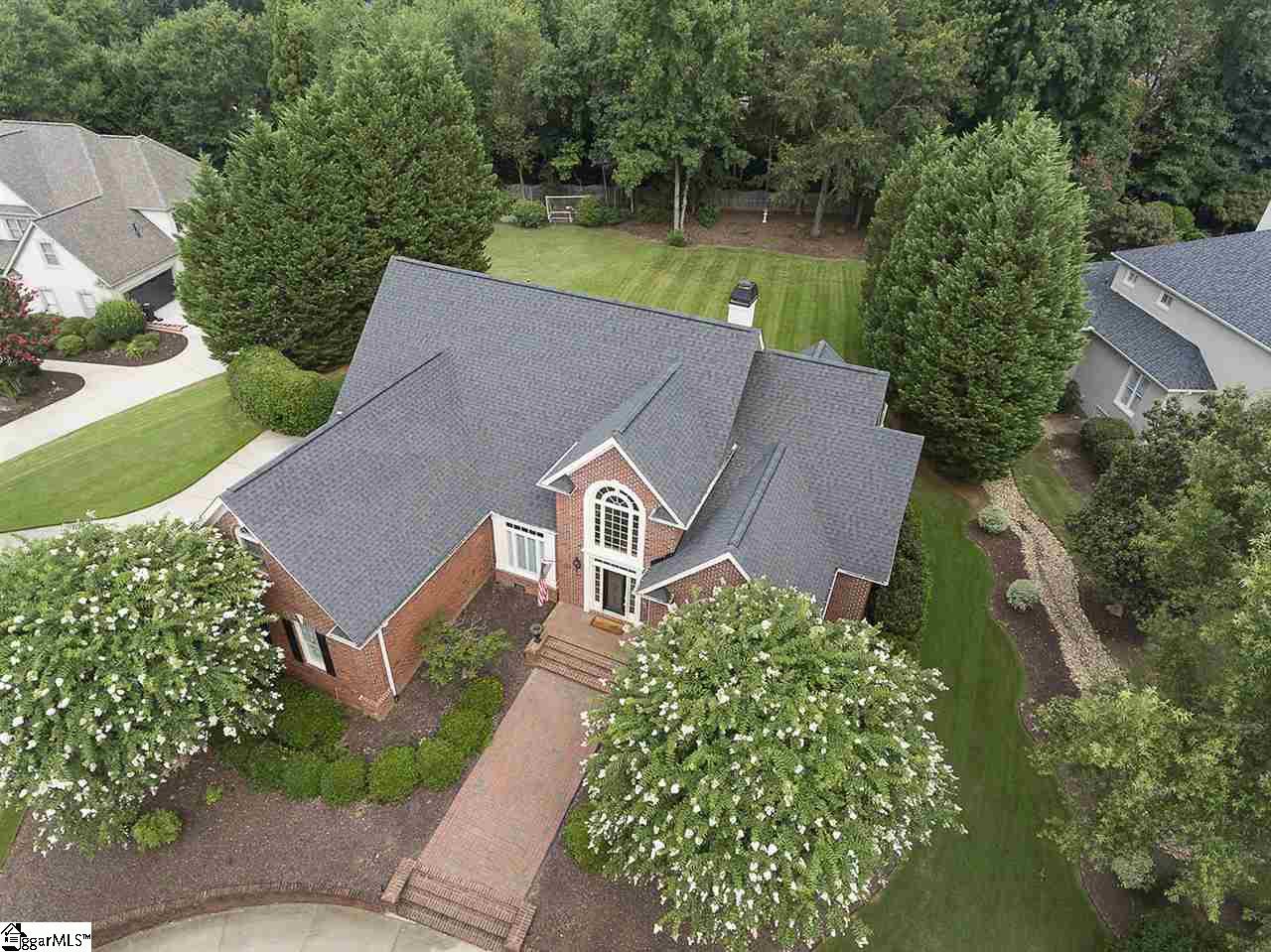2 Bentford Court, Simpsonville, SC 29681
- $530,000
- 4
- BD
- 3.5
- BA
- 3,872
- SqFt
- Sold Price
- $530,000
- List Price
- $579,000
- Closing Date
- Apr 29, 2019
- MLS
- 1372788
- Status
- CLOSED
- Beds
- 4
- Full-baths
- 3
- Half-baths
- 1
- Style
- Traditional
- County
- Greenville
- Neighborhood
- Kingsbridge
- Type
- Single Family Residential
- Stories
- 2
Property Description
Custom Home, Gated Community, Convenient Five-Forks Location! This charming all-brick home sits on a picturesque 0.5+ acre lot in the desirable Kingsbridge neighborhood. The corner lot, situated on the edge of the cul-de-sac, offers a welcoming front parking circle in addition to a separate side driveway. Upon entering this stately home, you are greeted by the two-story foyer and hardwood floors which span the entire main level. Custom details throughout including extensive moldings, archways and transom doorways. The unique circular kitchen has been redesigned by the current owners to create a great space for cooking and entertaining. There is a bright breakfast room with beautiful views of the garden and huge backyard. Off the breakfast room is a large patio, perfect for an outdoor gathering. The level and private backyard area offers plenty of space for play. A massive great room is lined with windows and French doors opening out to the patio. This room features vaulted ceilings, a gas log fireplace and custom built-ins, including wine bar. The impressive master-on-main suite boasts a private bathroom with a huge custom tile walk-in shower, his and hers vanities and a large walk-in closet. There is also a study with cathedral ceilings and a full wall of built in shelves and cabinets. Upstairs, you will find plenty of room for children and guests with 3 additional bedrooms and a bonus room. Storage is abundant with a walk-in attic space, built-in shelving in the garage and large closets in all the bedrooms. Additional features include plantation shutters, invisible screens on all the doors and a central vacuum system. Within walking distance to the pool, clubhouse and the awesome amenities of Kingsbridge. Hurry and make your appointment to see this wonderful home today!
Additional Information
- Acres
- 0.54
- Amenities
- Clubhouse, Common Areas, Gated, Street Lights, Recreational Path, Pool, Sidewalks, Tennis Court(s)
- Appliances
- Dishwasher, Disposal, Free-Standing Gas Range, Microwave, Refrigerator, Washer, Double Oven, Gas Water Heater
- Basement
- None
- Elementary School
- Oakview
- Exterior
- Brick Veneer
- Fireplace
- Yes
- Foundation
- Crawl Space
- Heating
- Natural Gas
- High School
- J. L. Mann
- Interior Features
- 2 Story Foyer, Bookcases, High Ceilings, Ceiling Fan(s), Ceiling Cathedral/Vaulted, Ceiling Smooth, Granite Counters, Open Floorplan, Walk-In Closet(s), Coffered Ceiling(s)
- Lot Description
- 1/2 - Acre, Corner Lot, Cul-De-Sac, Sidewalk, Few Trees, Sprklr In Grnd-Full Yard
- Master Bedroom Features
- Walk-In Closet(s)
- Middle School
- Beck
- Region
- 031
- Roof
- Architectural
- Sewer
- Public Sewer
- Stories
- 2
- Style
- Traditional
- Subdivision
- Kingsbridge
- Taxes
- $2,610
- Water
- Public
Mortgage Calculator
Listing courtesy of BHHS C Dan Joyner - Midtown. Selling Office: South Carolina Realty Associat.
The Listings data contained on this website comes from various participants of The Multiple Listing Service of Greenville, SC, Inc. Internet Data Exchange. IDX information is provided exclusively for consumers' personal, non-commercial use and may not be used for any purpose other than to identify prospective properties consumers may be interested in purchasing. The properties displayed may not be all the properties available. All information provided is deemed reliable but is not guaranteed. © 2024 Greater Greenville Association of REALTORS®. All Rights Reserved. Last Updated






























