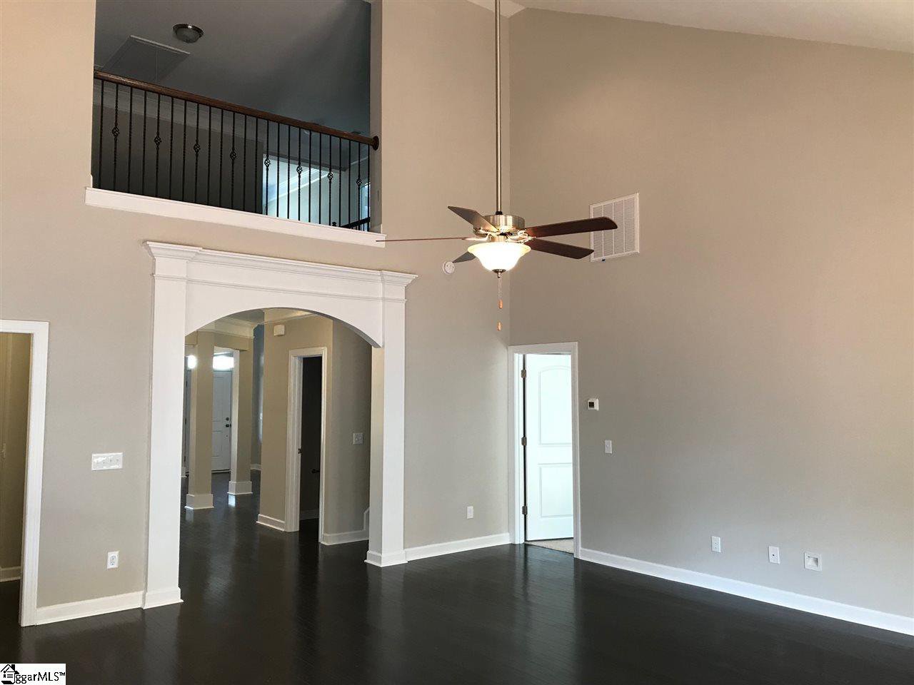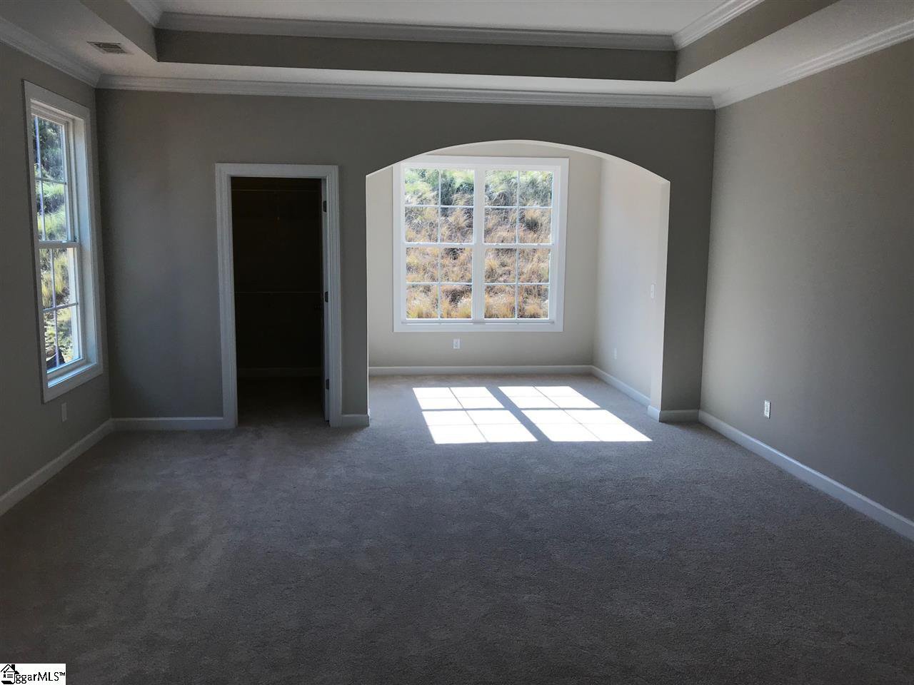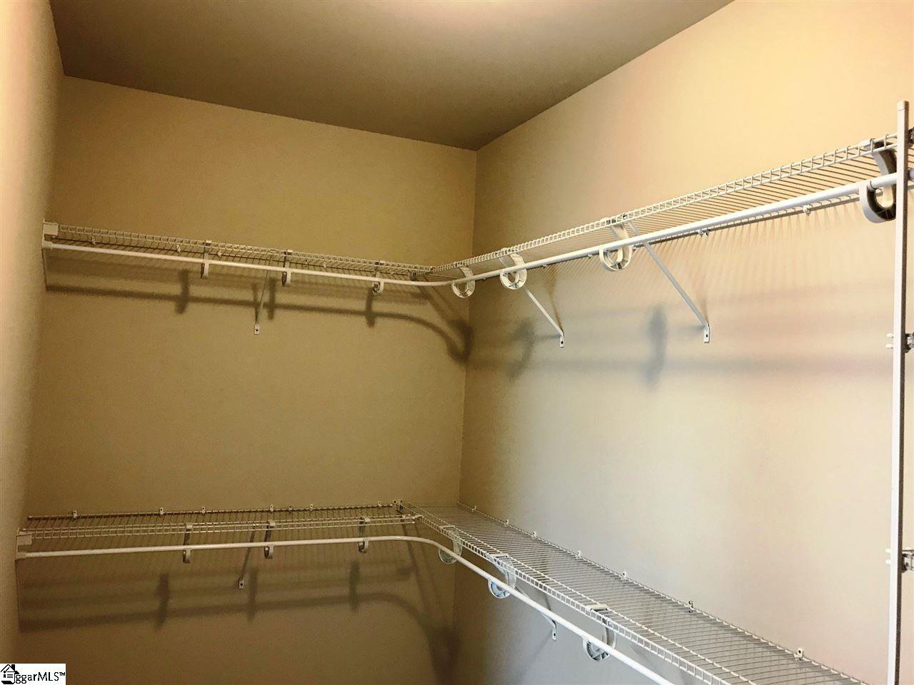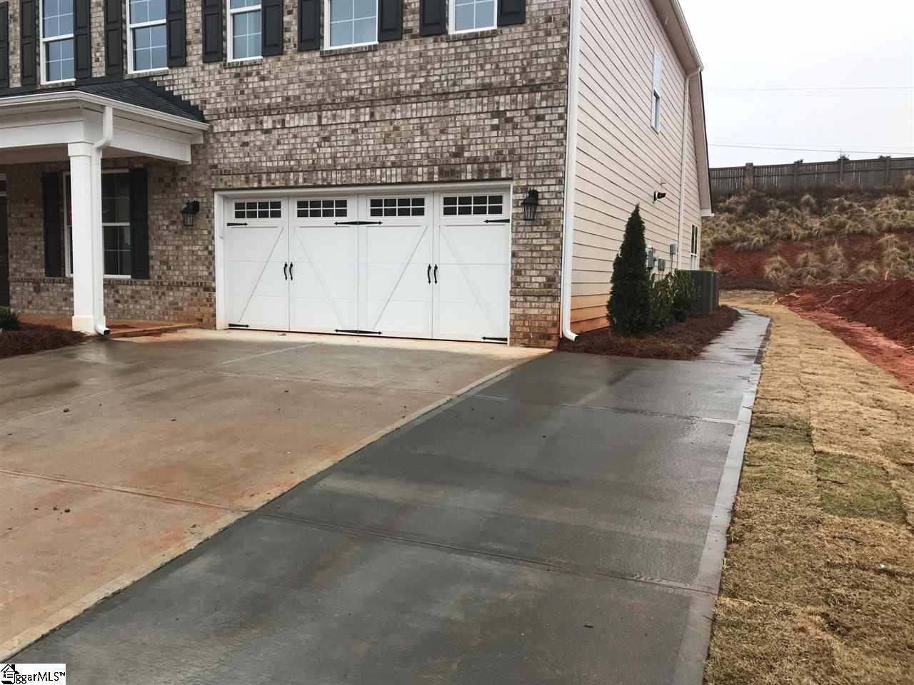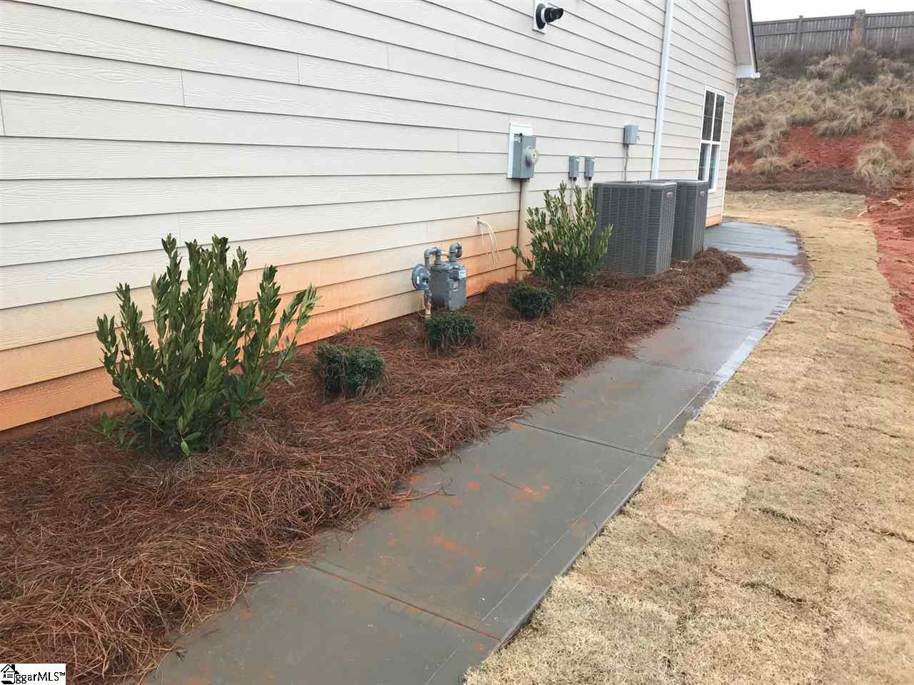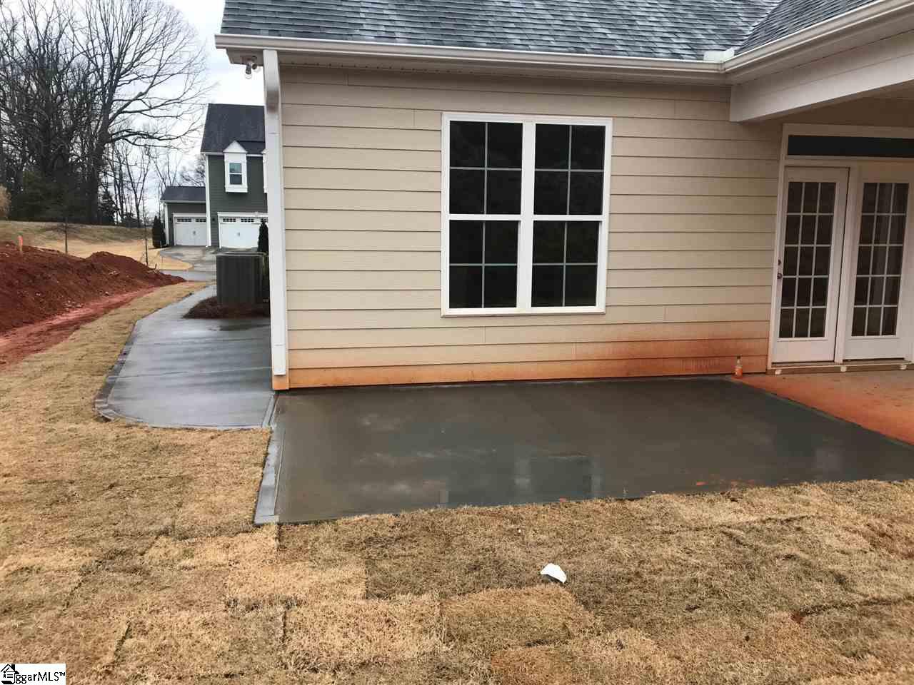115 Stafford Green Way, Greenville, SC 29615
- $436,560
- 5
- BD
- 3.5
- BA
- 3,792
- SqFt
- Sold Price
- $436,560
- List Price
- $449,900
- Closing Date
- Jan 18, 2019
- MLS
- 1372133
- Status
- CLOSED
- Beds
- 5
- Full-baths
- 3
- Half-baths
- 1
- Style
- Traditional
- County
- Greenville
- Neighborhood
- Stafford Green
- Type
- Single Family Residential
- Stories
- 2
Property Description
Looking for master on main and second master up? This home has it all! Gorgeous 2-Story home with 5 bedrooms and 4.5 baths. Offering plenty of space, this home still has a comfortable feel. The kitchen and family room flow together to allow the family time together and entertain your guests. The open kitchen has a center island, granite, roll-out trays, stainless appliances, a separate breakfast area, and gorgeous toasted antiqued cabinets. HUGE great room with cathedral ceilings shows off the hardwood plank floors and beautiful gas fireplace. The first floor master suite has a his/hers walk-in closetd, lovely sitting area, luxurious bath with tiled separate shower & garden tub, double sinks, granite! Great house for entertaining with a butler's pantry, dining room with coffered ceiling, powder room, living room or office downstairs. In addition to the main floor master suite, there is a second master suite upstairs. This home is perfect for multi generational living or preparing for the future. Upstairs you'll find three additional bedrooms and two full baths. There is an open loft area for extra office space, or game room. This is a gorgeous home with lots of added features and conveniences for the family. Enjoy morning coffee on the covered porch in your private back yard. 2-car garage home. Tankless water heater, music port system and fully sodded yard with irrigation already installed. This home is gorgeous and functional to accommodate everyone in your family.
Additional Information
- Acres
- 0.17
- Amenities
- Street Lights, Sidewalks
- Appliances
- Dishwasher, Disposal, Electric Oven, Free-Standing Electric Range, Microwave, Gas Water Heater, Tankless Water Heater
- Basement
- None
- Elementary School
- Pelham Road
- Exterior
- Brick Veneer, Hardboard Siding
- Fireplace
- Yes
- Foundation
- Slab
- Heating
- Electric, Forced Air, Natural Gas
- High School
- J. L. Mann
- Interior Features
- High Ceilings, Ceiling Fan(s), Ceiling Cathedral/Vaulted, Ceiling Smooth, Tray Ceiling(s), Granite Counters, Open Floorplan, Tub Garden, Walk-In Closet(s), Coffered Ceiling(s), Dual Master Bedrooms, Pantry, Radon System
- Lot Description
- 1/2 Acre or Less, Sidewalk, Sprklr In Grnd-Full Yard
- Lot Dimensions
- 70 x 105
- Master Bedroom Features
- Sitting Room, Walk-In Closet(s)
- Middle School
- Beck
- Model Name
- Livingston
- Region
- 022
- Roof
- Architectural
- Sewer
- Public Sewer
- Stories
- 2
- Style
- Traditional
- Subdivision
- Stafford Green
- Taxes
- $2,013
- Water
- Public
Mortgage Calculator
Listing courtesy of New Home Star SC, LLC. Selling Office: New Home Star SC, LLC.
The Listings data contained on this website comes from various participants of The Multiple Listing Service of Greenville, SC, Inc. Internet Data Exchange. IDX information is provided exclusively for consumers' personal, non-commercial use and may not be used for any purpose other than to identify prospective properties consumers may be interested in purchasing. The properties displayed may not be all the properties available. All information provided is deemed reliable but is not guaranteed. © 2024 Greater Greenville Association of REALTORS®. All Rights Reserved. Last Updated

