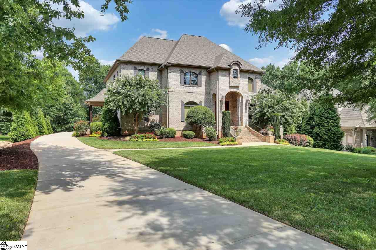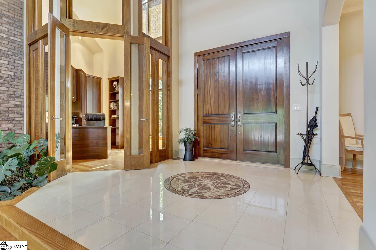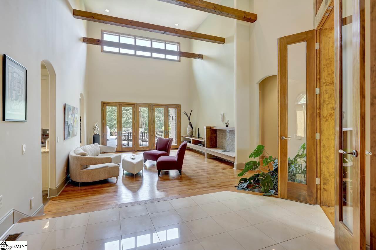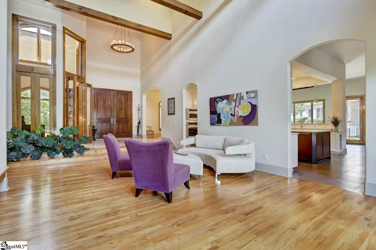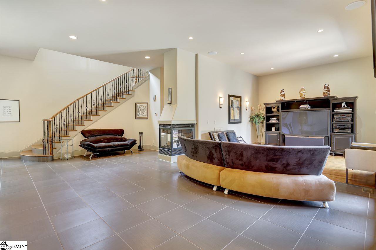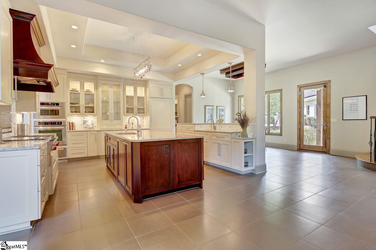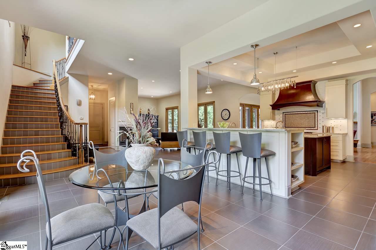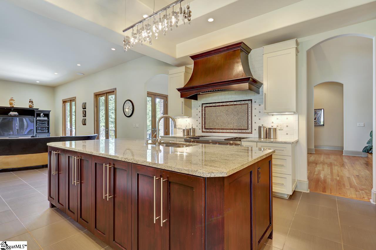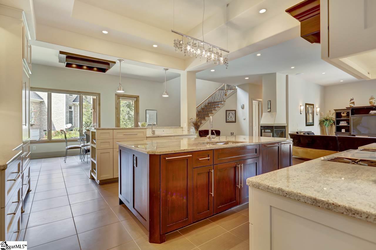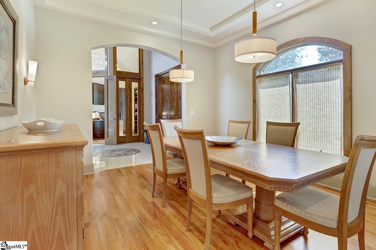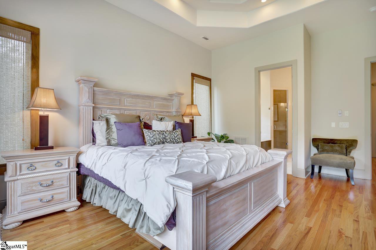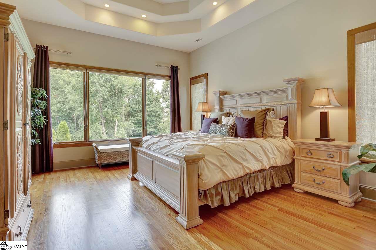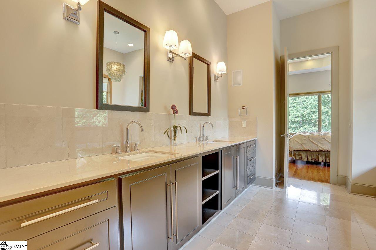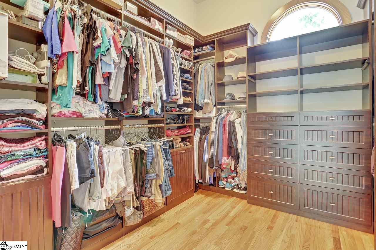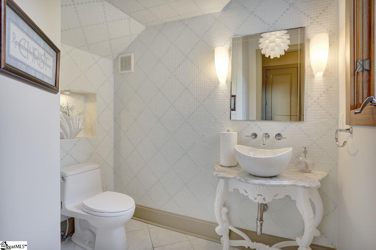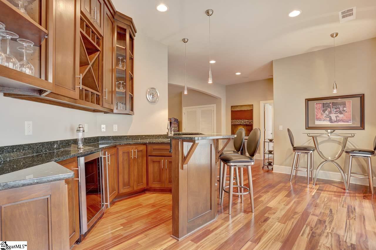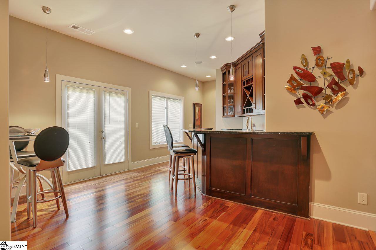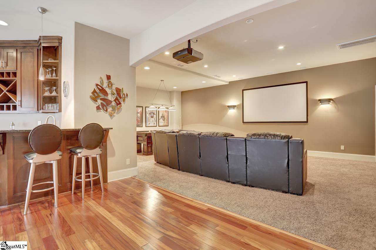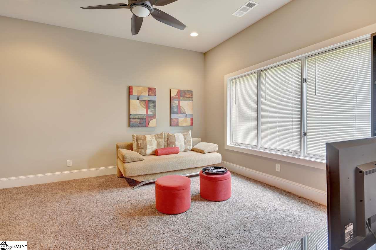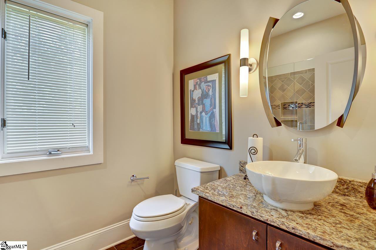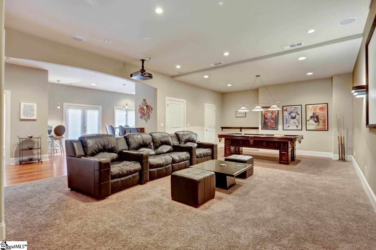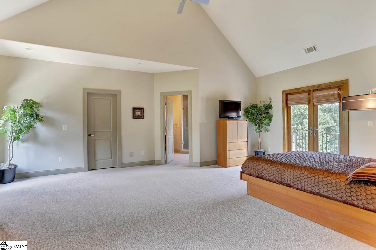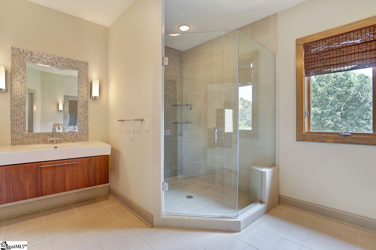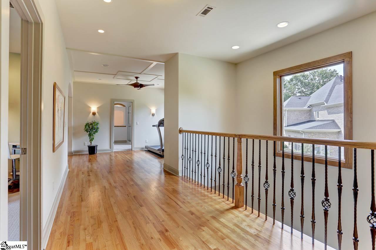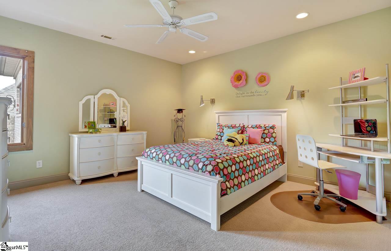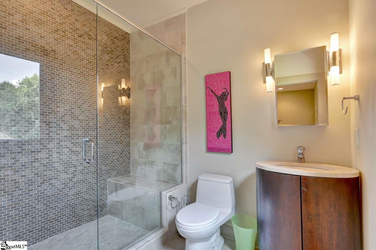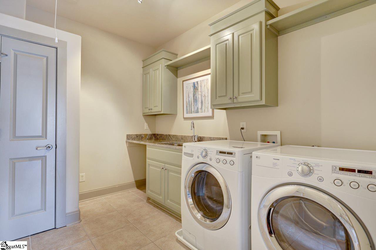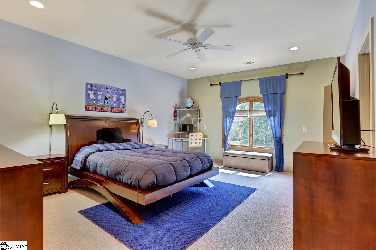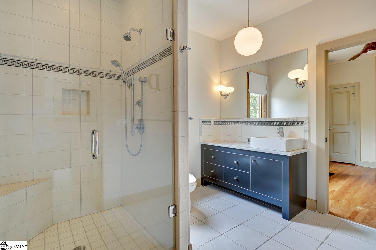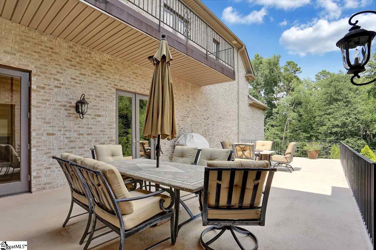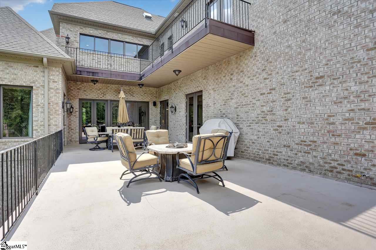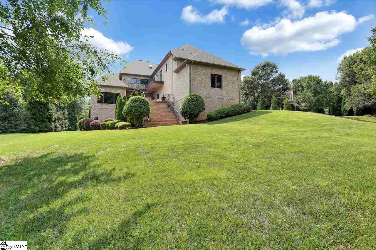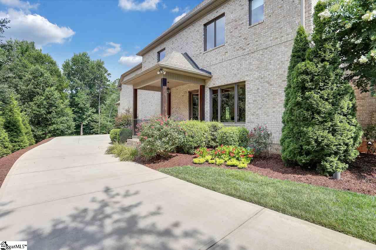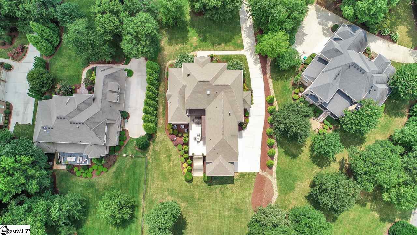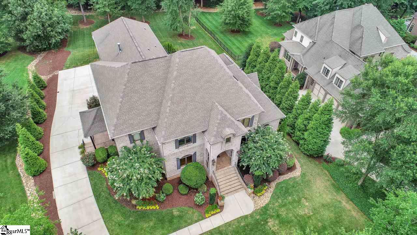728 Brixton Circle, Simpsonville, SC 29681
- $831,562
- 5
- BD
- 5.5
- BA
- 6,336
- SqFt
- Sold Price
- $831,562
- List Price
- $856,800
- Closing Date
- Mar 11, 2019
- MLS
- 1372113
- Status
- CLOSED
- Beds
- 5
- Full-baths
- 5
- Half-baths
- 1
- Style
- Contemporary
- County
- Greenville
- Neighborhood
- Cobblestone
- Type
- Single Family Residential
- Year Built
- 2007
- Stories
- 1
Property Description
Walk in to 6,300 square feet of the best that Cobblestone luxury has to offer. Where other homes force you to choose between a fourth or fifth bedroom, here you have five bedrooms, all with walk-in closets and full en suite baths. With dual masters, your choice will be whether to live on the main floor with a master suite that opens onto the spacious terrace (plumbed for gas grill or pit) or to live in the second-floor master suite that opens onto the wrap-around balcony. The gourmet kitchen, complete with two sink stations, copious counter space, and high-end appliances, will satisfy any chef while your guests relax in the keeping room nearby. After dinner, retire to the large media room in the fully finished downstairs for an evening of private entertainment in comfort. This custom-built home with its soaring, vaulted ceilings and inviting, open floor plan represents the height of elegant living. All this in the highly sought after Oakview school district in a prestigious, gated community with playground, pool, and tennis courts.
Additional Information
- Acres
- 0.75
- Amenities
- Clubhouse, Common Areas, Gated, Street Lights, Playground, Pool, Sidewalks, Tennis Court(s)
- Appliances
- Gas Cooktop, Dishwasher, Disposal, Convection Oven, Oven, Refrigerator, Gas Oven, Ice Maker, Warming Drawer, Microwave, Gas Water Heater
- Basement
- Finished, Partial, Walk-Out Access, Interior Entry
- Elementary School
- Oakview
- Exterior
- Brick Veneer
- Exterior Features
- Balcony
- Fireplace
- Yes
- Foundation
- Crawl Space, Basement
- Heating
- Forced Air, Multi-Units, Natural Gas
- High School
- J. L. Mann
- Interior Features
- 2 Story Foyer, Bookcases, High Ceilings, Ceiling Fan(s), Ceiling Cathedral/Vaulted, Tray Ceiling(s), Central Vacuum, Granite Counters, Open Floorplan, Walk-In Closet(s), Wet Bar, Dual Master Bedrooms, Pantry
- Lot Description
- 1/2 - Acre, Sidewalk, Few Trees, Sprklr In Grnd-Partial Yd
- Lot Dimensions
- 112.6*278.7*113.3*305
- Master Bedroom Features
- Walk-In Closet(s)
- Middle School
- Beck
- Region
- 031
- Roof
- Architectural
- Sewer
- Septic Tank
- Stories
- 1
- Style
- Contemporary
- Subdivision
- Cobblestone
- Taxes
- $5,428
- Water
- Public, Greenville Water
- Year Built
- 2007
Mortgage Calculator
Listing courtesy of Keller Williams DRIVE. Selling Office: Wilkinson ERA.
The Listings data contained on this website comes from various participants of The Multiple Listing Service of Greenville, SC, Inc. Internet Data Exchange. IDX information is provided exclusively for consumers' personal, non-commercial use and may not be used for any purpose other than to identify prospective properties consumers may be interested in purchasing. The properties displayed may not be all the properties available. All information provided is deemed reliable but is not guaranteed. © 2024 Greater Greenville Association of REALTORS®. All Rights Reserved. Last Updated
