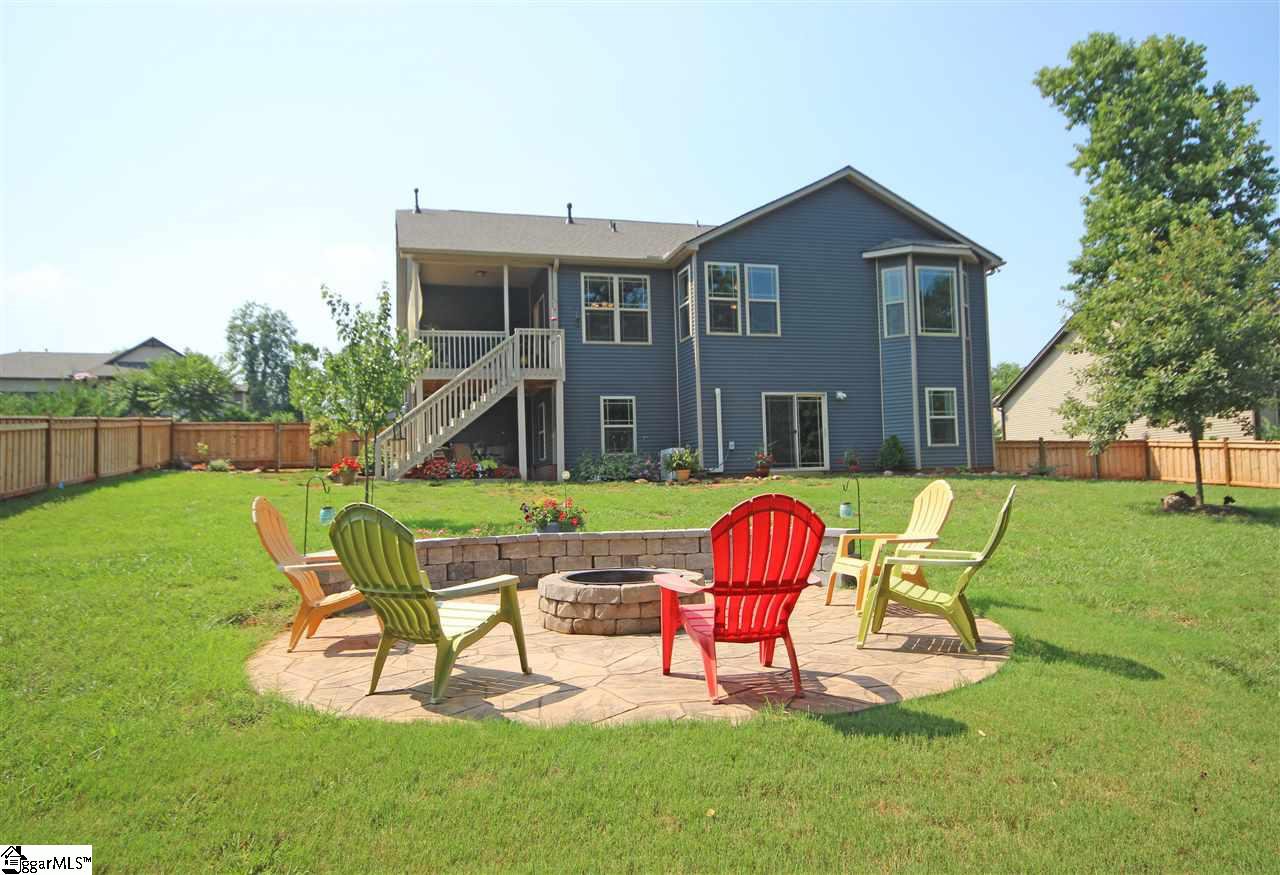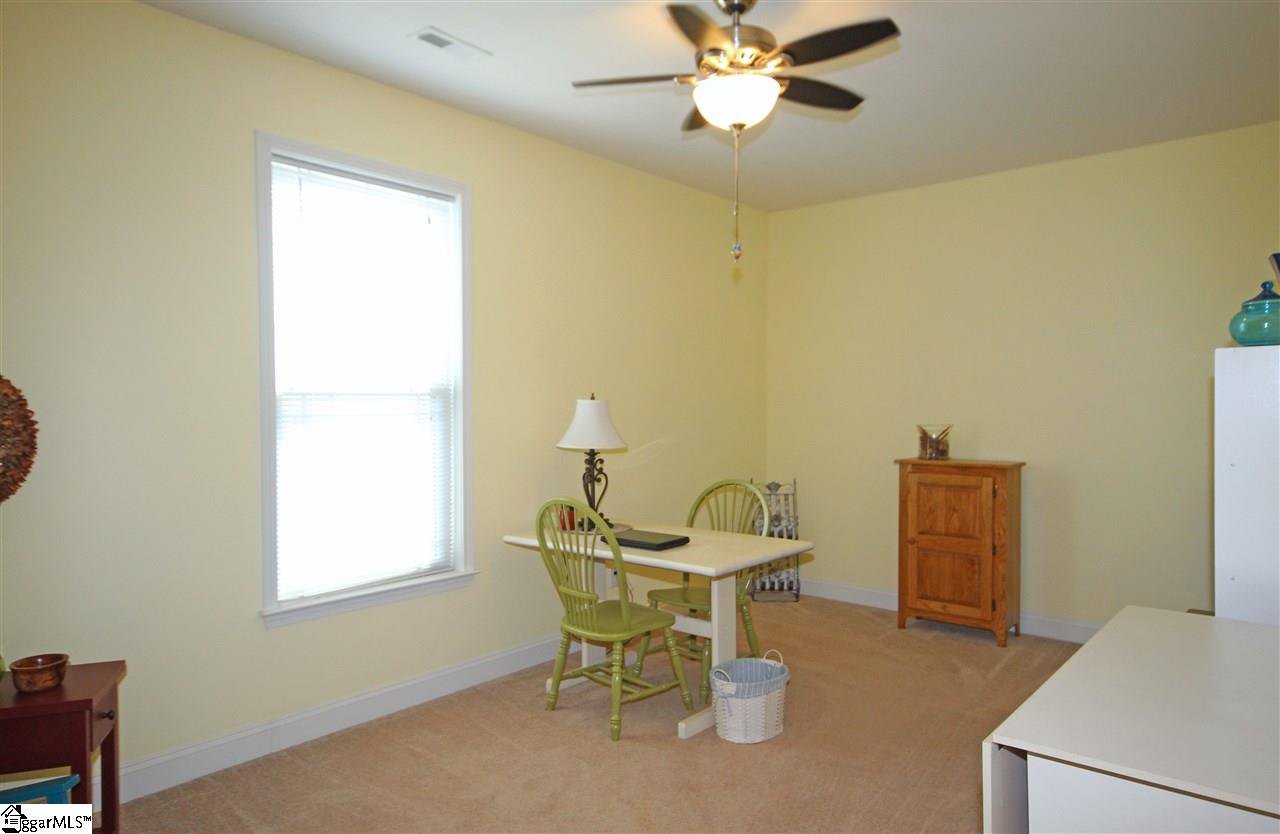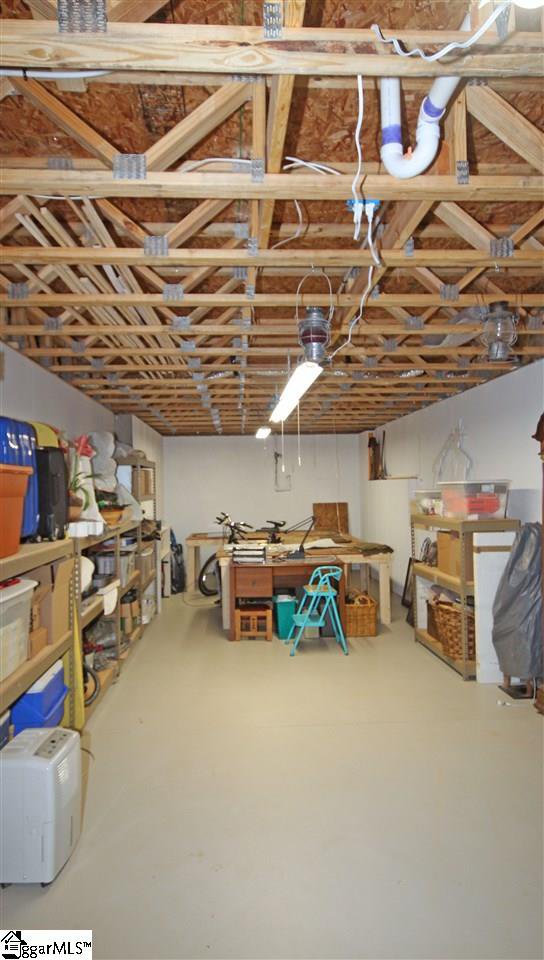62 Rising Meadow Lane, Taylors, SC 29687
- $309,900
- 4
- BD
- 3
- BA
- 2,061
- SqFt
- Sold Price
- $309,900
- List Price
- $309,900
- Closing Date
- Sep 07, 2018
- MLS
- 1372028
- Status
- CLOSED
- Beds
- 4
- Full-baths
- 3
- Style
- Ranch
- County
- Greenville
- Neighborhood
- Meadow Breeze
- Type
- Single Family Residential
- Stories
- 1
Property Description
No detail has been overlooked in this gorgeous ranch with a finished basement! 62 Rising Meadow Lane showcases stunning mountain views, incredible storage space and designer details throughout! Impeccable curb appeal is created by a low maintenance vinyl & stone façade, meticulously manicured +/-.63 acre lot maintained by a partial yard sprinkler system, and a covered front porch that adds an extra element of southern charm! Inside you will fall in love with hand scraped hardwoods that flow throughout the majority of the main level living spaces, today’s most sought-after color scheme, and an open concept floorplan that allows for seamless living. Graceful archways add visual interest to traditional Foyer that has also been styled with a transomed front entrance and flush mount lighting. The Great Room offers plenty of space for relaxation and is punctuated by a lofty cathedral ceiling and plenty of windows. The Great Room flows easily into the Kitchen where you will be delighted to find a large center island workspace, staggered glazed cabinetry, shelved pantry, granite countertops and sleek stainless steel appliances. The adjoining Dining Room gives ample space to host large scale family meals as well as easy access to the covered rear porch. A generously sized Flex Room can be found just beyond the Dining Room. It has been styled with neutral carpet and a lighted ceiling fan and would make the perfect Home Office, Craft Room or Play Room! The bedrooms have been arranged in the preferred “split plan,” which allows for maximum privacy. Neutral carpet details the Master Suite that was also designed with a tray ceiling and oversized bay window in the bedroom. The Master Bath features a garden tub perfect for long soaks, separate shower with glass enclosure, extended cultured marble vanity with dual sinks, a to-die-for walk-in closet and easy to clean tile flooring. The second and third bedrooms also provide walk-in closets and share a centrally located hall bath. The fourth bedroom can be found on the basement level of the home along with a massive Bonus Room with bar, Home Office, full bath, 45x13 storage space with sliding barn doors, and a workshop with pegboard walls! The basement level of the home opens to the large backyard with board on board & chain link fencing, a fire pit with stone surround that is completely shaded by 5:00, and a wonderful covered patio! Other important features include a front entry double Garage with remote access and an extra pad that provides plenty of off street parking.
Additional Information
- Acres
- 0.63
- Amenities
- Common Areas, Street Lights
- Appliances
- Dishwasher, Disposal, Free-Standing Gas Range, Gas Oven, Microwave, Gas Water Heater
- Basement
- Partially Finished, Walk-Out Access
- Elementary School
- Mountain View
- Exterior
- Stone, Vinyl Siding
- Foundation
- Basement
- Heating
- Forced Air, Natural Gas
- High School
- Blue Ridge
- Interior Features
- High Ceilings, Ceiling Fan(s), Ceiling Blown, Ceiling Cathedral/Vaulted, Granite Counters, Open Floorplan, Tub Garden, Walk-In Closet(s), Pantry
- Lot Description
- 1/2 - Acre, Sloped, Few Trees, Wooded, Sprklr In Grnd-Partial Yd
- Lot Dimensions
- 107 x 254 x 107 x 254
- Master Bedroom Features
- Walk-In Closet(s)
- Middle School
- Blue Ridge
- Region
- 013
- Roof
- Architectural
- Sewer
- Septic Tank
- Stories
- 1
- Style
- Ranch
- Subdivision
- Meadow Breeze
- Taxes
- $1,998
- Water
- Public, Blue Rdge
Mortgage Calculator
Listing courtesy of Carolina Moves, LLC. Selling Office: That Realty Group.
The Listings data contained on this website comes from various participants of The Multiple Listing Service of Greenville, SC, Inc. Internet Data Exchange. IDX information is provided exclusively for consumers' personal, non-commercial use and may not be used for any purpose other than to identify prospective properties consumers may be interested in purchasing. The properties displayed may not be all the properties available. All information provided is deemed reliable but is not guaranteed. © 2024 Greater Greenville Association of REALTORS®. All Rights Reserved. Last Updated



































