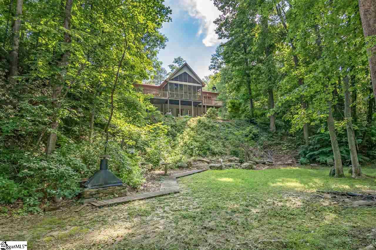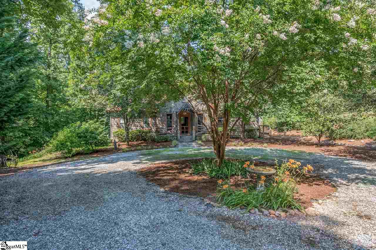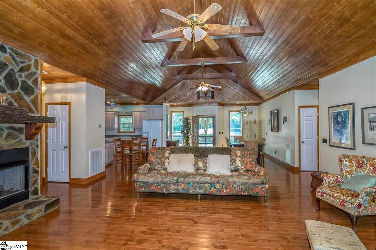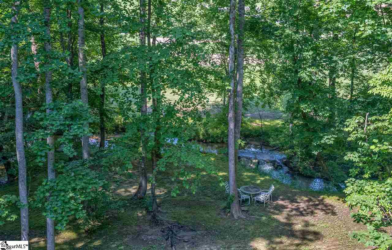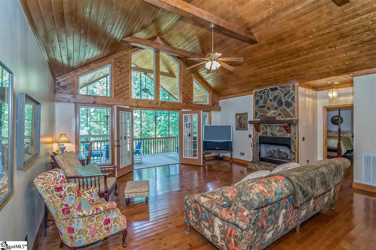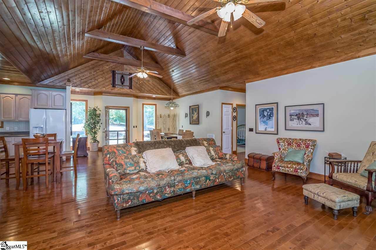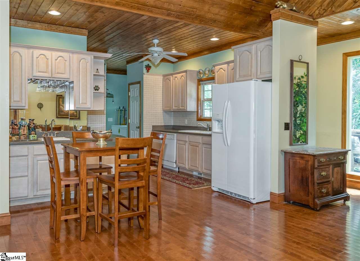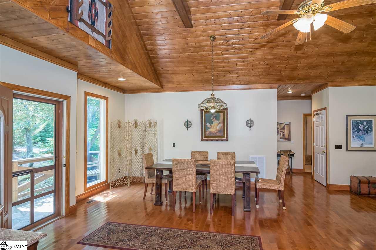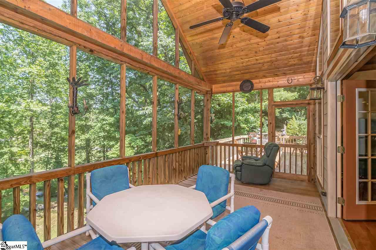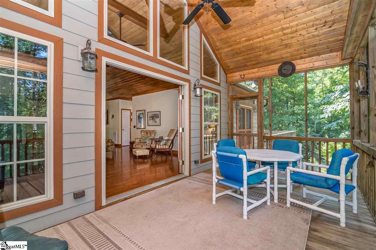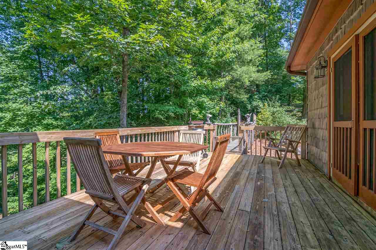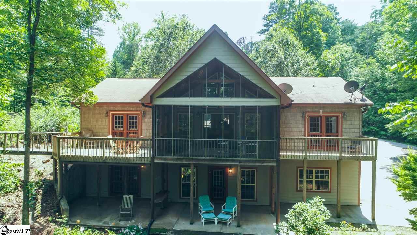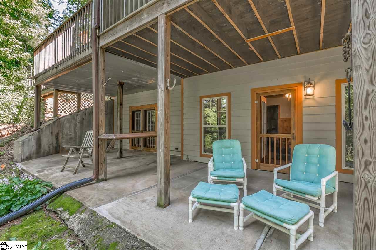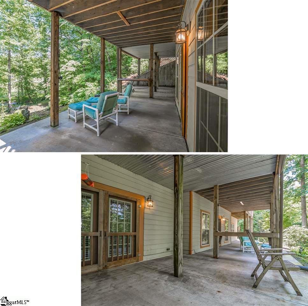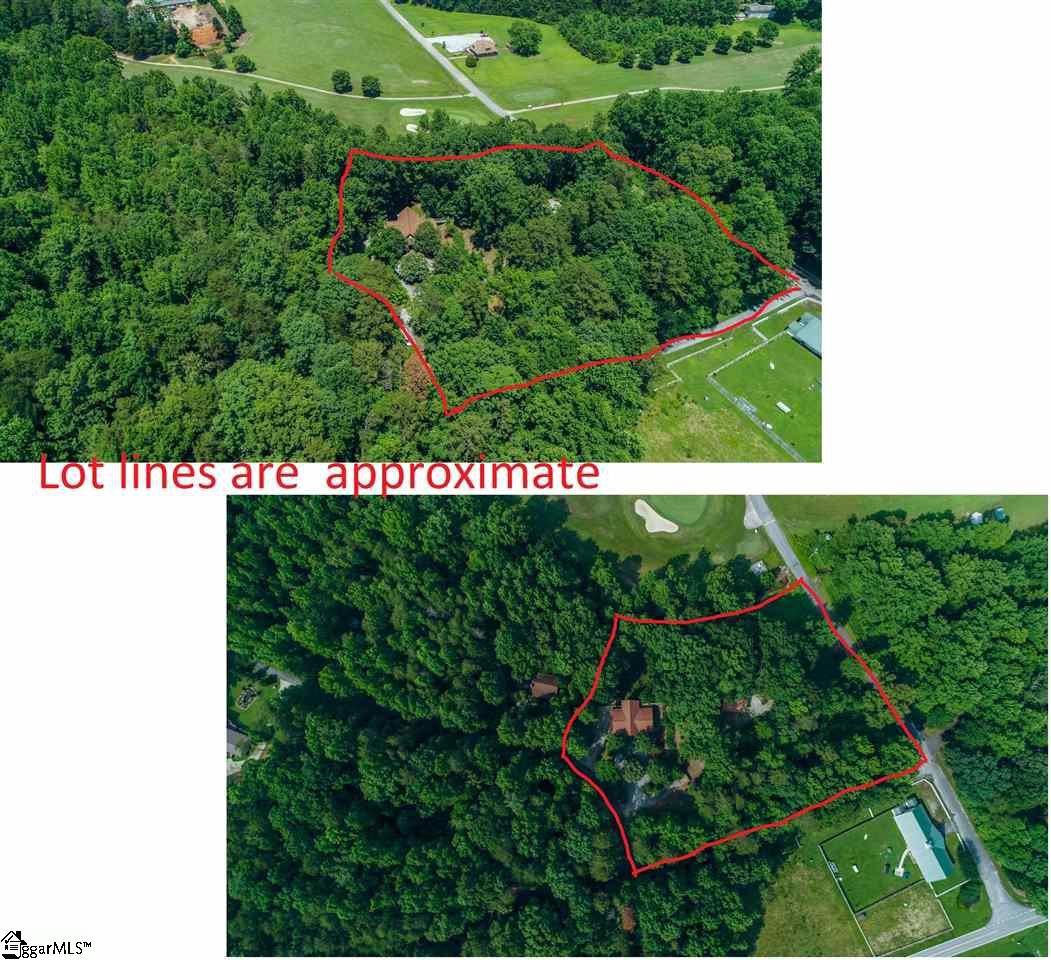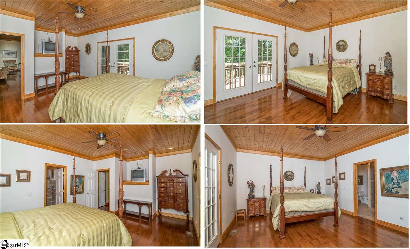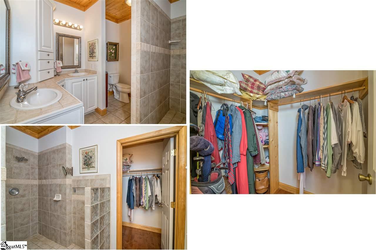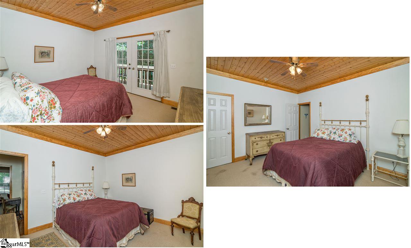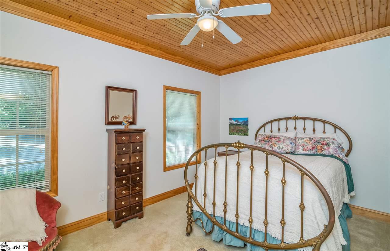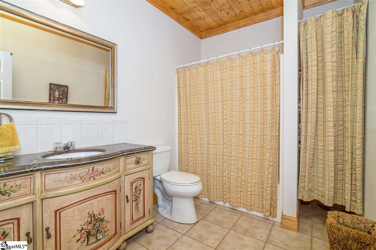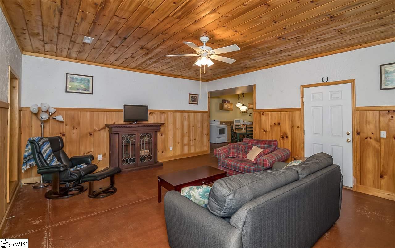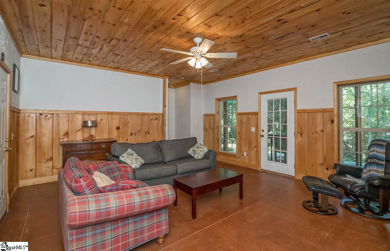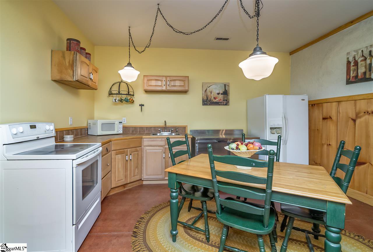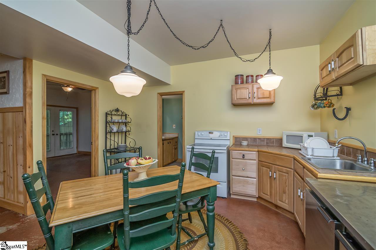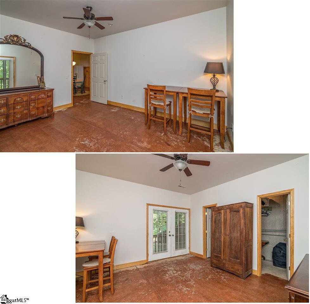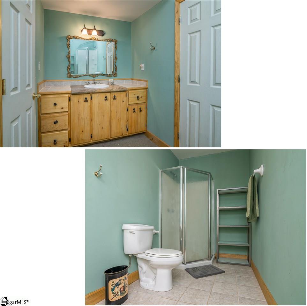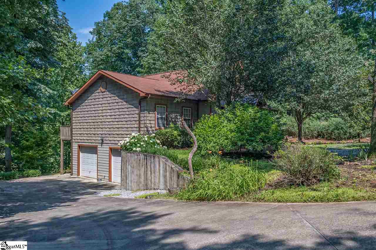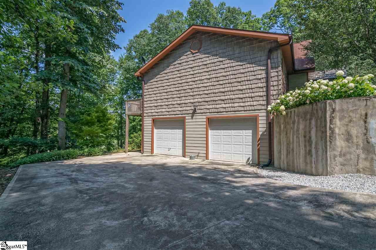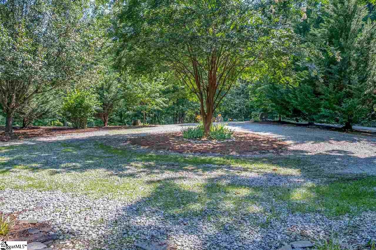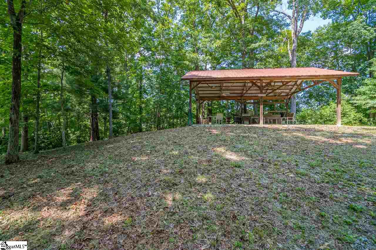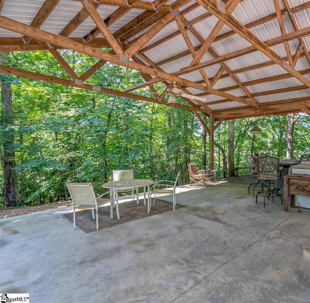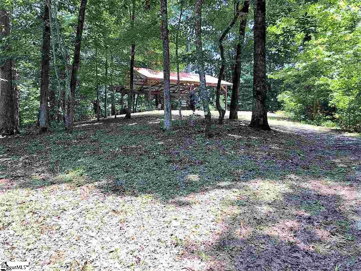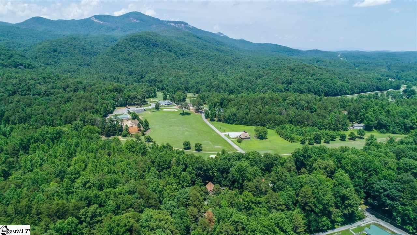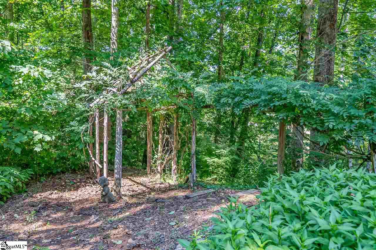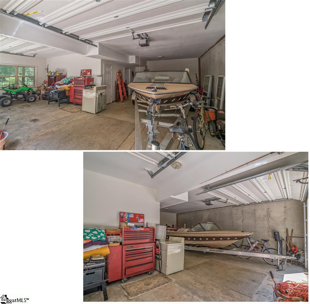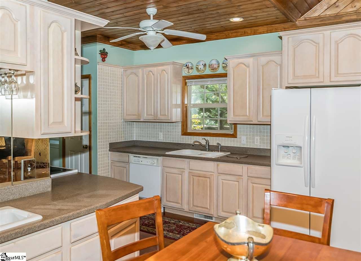102 Willys Creek Circle, Pickens, SC 29671
- $322,000
- 4
- BD
- 3
- BA
- 3,000
- SqFt
- Sold Price
- $322,000
- List Price
- $355,000
- Closing Date
- Feb 25, 2019
- MLS
- 1370646
- Status
- CLOSED
- Beds
- 4
- Full-baths
- 3
- Style
- Contemporary, Craftsman
- County
- Pickens
- Neighborhood
- Gauley Falls
- Type
- Single Family Residential
- Year Built
- 2005
- Stories
- 1
Property Description
Upon first sight, you can’t help but be enchanted by the fairytale aesthetic of 102 Willys Creek Circle. But do not be fooled by its initial appearance. What seems like an adorable cottage at first glance, is actually a sprawling 4 bedroom, 3 bathroom custom-built stunner w/3000+/- sqft sitting on 2.68 lush acres of land backing up to a golf course with in-law suite/rental unit. No HOA. From your front door, you step into your main living rm, in which an A-frame wall of windows, & a large stone fireplace battle for the title of main focal point. The light that cascades through the windows powerfully highlights the shine of the pristine hardwood floors which are carried throughout the main living area. Within the main living area, there is plenty of room for a large dining rm table for family dinners. Of course, the wide-open floor plan makes hosting guests, and parties large or small a breeze. In your bright &open kitchen, you will find a large bank of cabinets &more than enough counter space. There is also a built-in wet bar &an area for an additional table for quick casual meals. Off of the kitchen is a laundry room w/an additional exterior door for your convenience. The guest rms & master bedrm do not disappoint. The unique &warm wood detailing on the ceilings continues from the main living area. In the guest rooms, you will find carpet floors, plenty of room for queen-size beds, &lots of light thanks to the french doors which open up to the deck. The larger master bedrm also has french doors & boasts wood floors, enough room for a king-sized bed, &built-in storage for a television. Make your way downstairs, where you will find an apartment-style living space. With a living rm, full kitchen, bedrm, and bathrm this floor could serve as an in-law suite, rental unit, man-cave, etc. The options are truly endless! There is also an exterior exit and plenty of light coming from the windows, so it never feels as though you are in a basement. If you love to make the most of the outdoors, you will be blissful here. The large deck has plenty of room for you to eat all of your meals outside on warm summer evenings or relax and sip your coffee in the morning as you watch the sunrise over the mountains. The backyard is as tranquil, as it is large. Curl up and fall with a good book in the hammock on the lower portion of the yard and rock to sleep to the sounds of the birds and your waterfall in the babbling brook. Oh, and don’t be surprised by the deer that love to wander through for a quick hello. The circular drive makes it easy to get in and out of your driveway. You’ll love your tastefully decorated landscaping all located on a private wooded corner lot. As for the town, you’ll be thrilled! Not too big, not too small & very convenient. When you buy this home, you will be closely located to plenty of shopping & entertainment, as well as, towns like Hendersonville, Asheville, Greenville, Anderson, and Clemson. Getting around is very easy, thanks to the layout of the roads and highways. The neighborhood itself, is just what the doctor ordered! "The Rock of Jocassee" is a neighborhood of friendly, and sincere people who enjoy the beauty of the mountains, waterfalls, hiking trails, neighbors look out for one another and have frequent get-togethers. The newly updated golf course & clubhouse called "The Rock" is a special bonus to the area (with optional membership) enjoy a round of golf, or therapeutic swim conveniently located only a golf cart ride away. Also nearby is Lake Jocassee, and Lake Keowee offering boating and watersports. Trout fishing is popular, as well as, regular fishing in these lakes. Holly Springs Church is the spiritual hub of the community & offers good preaching & wonderful fellowship. Don't miss the Pickens Flea Market each Wednesday; this is a must each week! Whether you seek a quiet & peaceful life of solitude, or hunger for one that is full of adventure around every corner, this house will fulfill your every dream
Additional Information
- Acres
- 2.68
- Amenities
- Clubhouse, Golf, Pool, Other
- Appliances
- Cooktop, Dishwasher, Disposal, Dryer, Self Cleaning Oven, Washer, Other, Electric Cooktop, Electric Oven, Free-Standing Electric Range, Ice Maker, Microwave, Electric Water Heater
- Basement
- Finished, Walk-Out Access, Dehumidifier, Interior Entry
- Elementary School
- Ambler
- Exterior
- Stone, Vinyl Siding
- Exterior Features
- Balcony, Satellite Dish
- Fireplace
- Yes
- Foundation
- Basement
- Heating
- Forced Air, Propane
- High School
- Pickens
- Interior Features
- High Ceilings, Ceiling Fan(s), Ceiling Cathedral/Vaulted, Countertops-Solid Surface, Open Floorplan, Walk-In Closet(s), Wet Bar, Split Floor Plan, Pantry
- Lot Description
- 2 - 5 Acres, Corner Lot, Mountain, On Golf Course, Sloped, Few Trees, Wooded
- Master Bedroom Features
- Walk-In Closet(s)
- Middle School
- Pickens
- Region
- 065
- Roof
- Composition
- Sewer
- Septic Tank
- Stories
- 1
- Style
- Contemporary, Craftsman
- Subdivision
- Gauley Falls
- Taxes
- $2,762
- Water
- Private
- Year Built
- 2005
Mortgage Calculator
Listing courtesy of Keller Williams Seneca. Selling Office: Brackin Ventures Realty.
The Listings data contained on this website comes from various participants of The Multiple Listing Service of Greenville, SC, Inc. Internet Data Exchange. IDX information is provided exclusively for consumers' personal, non-commercial use and may not be used for any purpose other than to identify prospective properties consumers may be interested in purchasing. The properties displayed may not be all the properties available. All information provided is deemed reliable but is not guaranteed. © 2024 Greater Greenville Association of REALTORS®. All Rights Reserved. Last Updated
