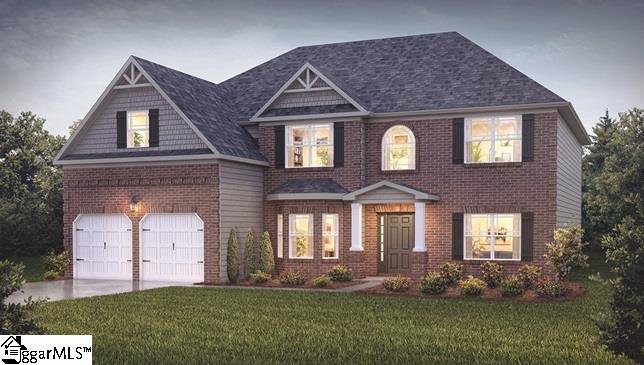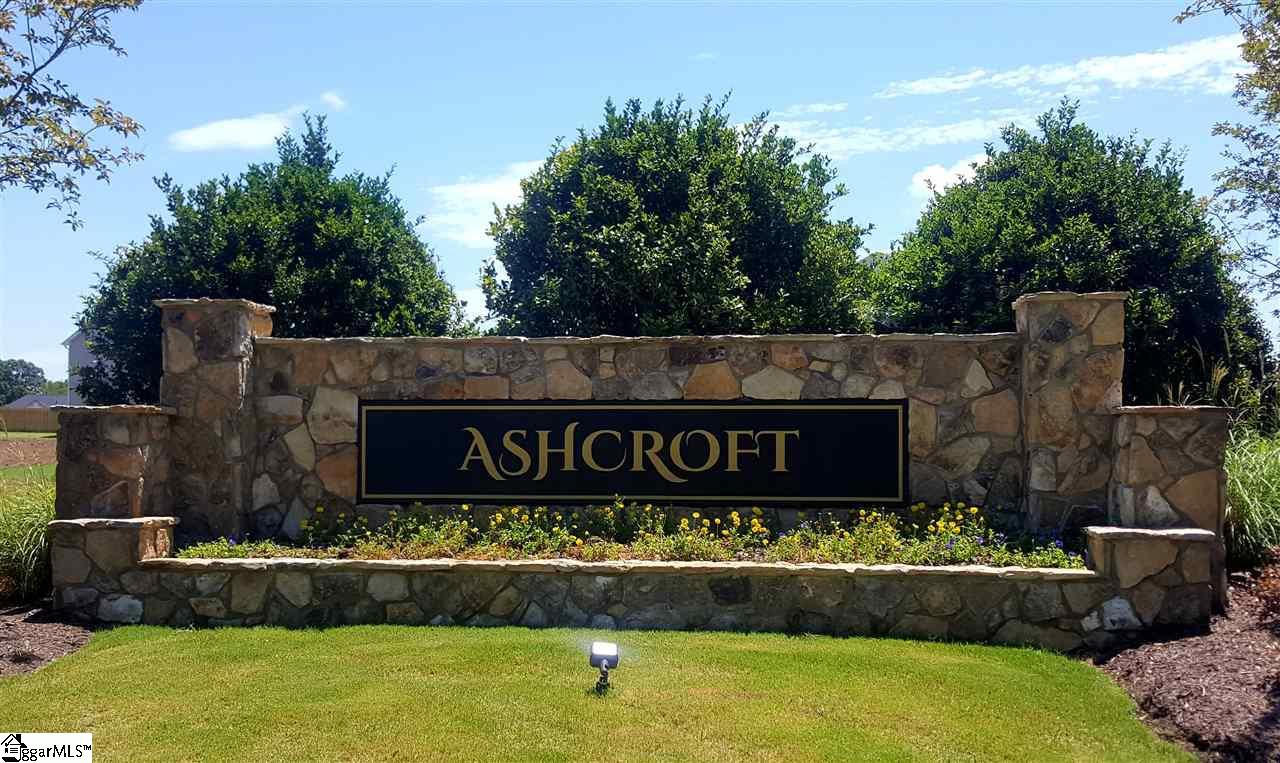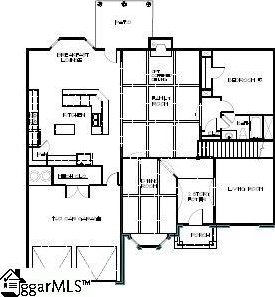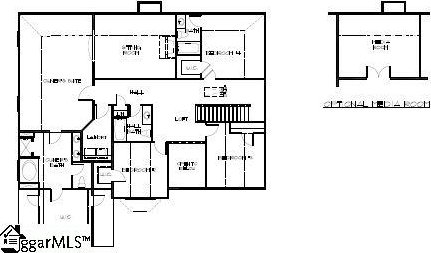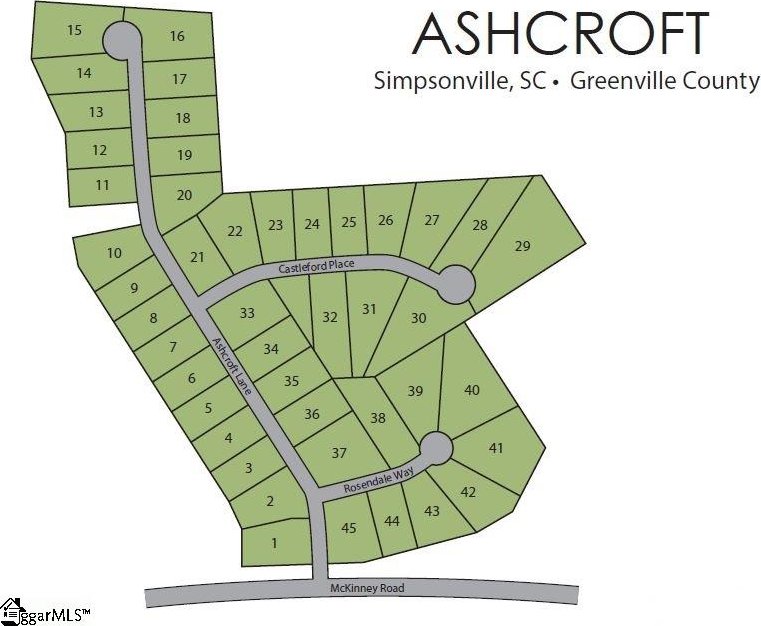213 Ashcroft Lane, Simpsonville, SC 29681
- $354,900
- 5
- BD
- 4
- BA
- 3,857
- SqFt
- Sold Price
- $354,900
- List Price
- $359,900
- Closing Date
- Oct 11, 2018
- MLS
- 1370299
- Status
- CLOSED
- Beds
- 5
- Full-baths
- 4
- Style
- Craftsman
- County
- Greenville
- Neighborhood
- Ashcroft
- Type
- Single Family Residential
- Stories
- 2
Property Description
Simpsonville's Newest Community, Ashcroft. Located Conveniently between Five Forks and Simpsonville. You are near all the action. Bell's Crossing is the Elementary School and is highly sought after. You will enjoy the scenic rolling hills that surrounds this tree lined community. Popular Charleston plan. Enter into a 2 story foyer with a trey ceiling. Downstairs offers 10' ceilings and a huge kitchen with cabinets galore, granite counters and stainless appliances with a gas cooktop, double ovens and microwave, dishwasher and refrigerator. The downstairs has an open concept and also Front loading washer and dryer with pedestals have also been added. features a study, large dining room set off with elegant archways, spacious great room with a floor to ceiling stone fireplace and a secondary bedroom with a full bath. Also, notice our presidential trim package with RB3 moulding around doors and windows, window sills and 7 1/4" base, and wood treads on the stairway. Upstairs is a luxurious master suite with a to-die-for master closet. All four upstairs bedrooms and bonus upstairs have vaulted ceilings. The home also has a large storage closet in the garage. The large home sites are fully sodded with irrigation, and most back up to trees for privacy. Take a look and you will be SOLD!
Additional Information
- Acres
- 0.26
- Amenities
- Common Areas, Street Lights, Sidewalks
- Appliances
- Gas Cooktop, Dishwasher, Disposal, Dryer, Self Cleaning Oven, Oven, Refrigerator, Washer, Electric Oven, Double Oven, Microwave, Gas Water Heater, Tankless Water Heater
- Basement
- None
- Elementary School
- Bells Crossing
- Exterior
- Brick Veneer, Concrete, Hardboard Siding
- Fireplace
- Yes
- Foundation
- Slab
- Heating
- Multi-Units, Natural Gas
- High School
- Hillcrest
- Interior Features
- 2 Story Foyer, High Ceilings, Ceiling Fan(s), Ceiling Cathedral/Vaulted, Ceiling Smooth, Tray Ceiling(s), Granite Counters, Countertops-Solid Surface, Open Floorplan, Tub Garden, Walk-In Closet(s), Countertops-Other, Split Floor Plan, Coffered Ceiling(s), Pantry
- Lot Description
- 1/2 Acre or Less, Sidewalk, Few Trees, Sprklr In Grnd-Partial Yd
- Master Bedroom Features
- Walk-In Closet(s)
- Middle School
- Hillcrest
- Model Name
- Charleston
- Region
- 032
- Roof
- Architectural
- Sewer
- Public Sewer
- Stories
- 2
- Style
- Craftsman
- Subdivision
- Ashcroft
- Water
- Public, Greenville
Mortgage Calculator
Listing courtesy of D.R. Horton. Selling Office: Rawson Realty, LLC.
The Listings data contained on this website comes from various participants of The Multiple Listing Service of Greenville, SC, Inc. Internet Data Exchange. IDX information is provided exclusively for consumers' personal, non-commercial use and may not be used for any purpose other than to identify prospective properties consumers may be interested in purchasing. The properties displayed may not be all the properties available. All information provided is deemed reliable but is not guaranteed. © 2024 Greater Greenville Association of REALTORS®. All Rights Reserved. Last Updated
