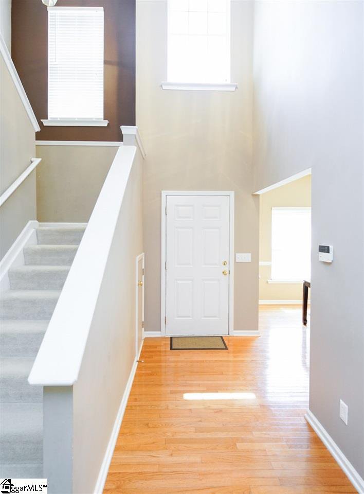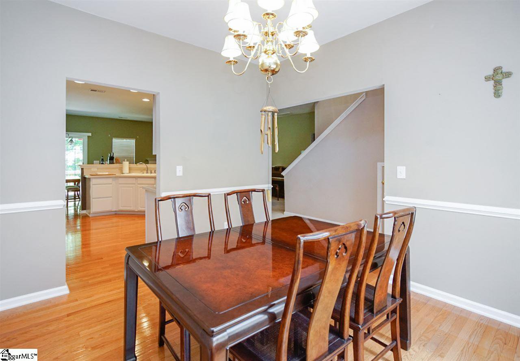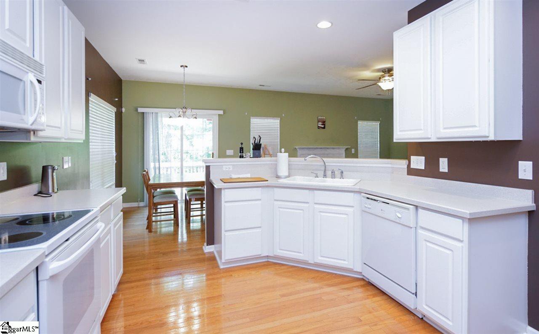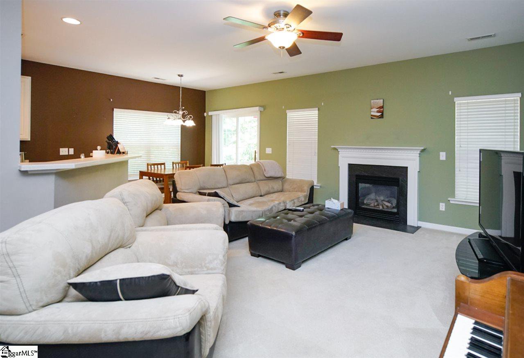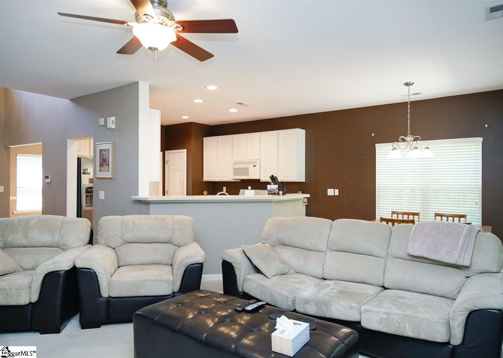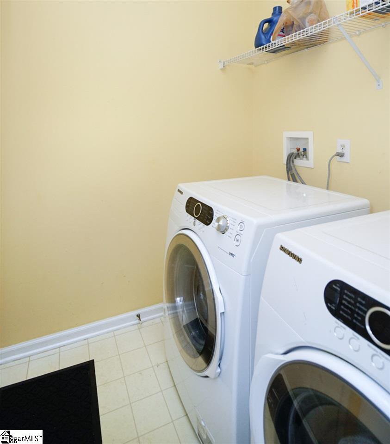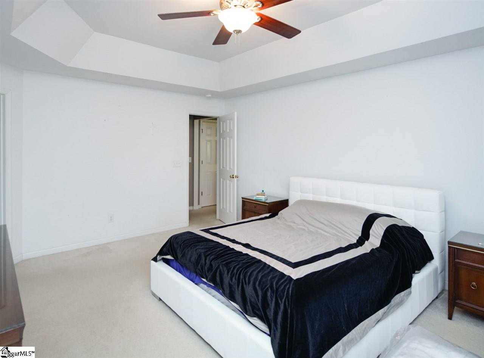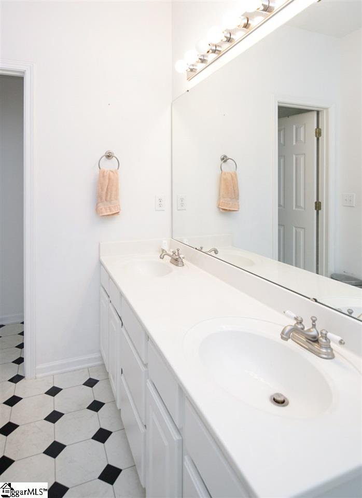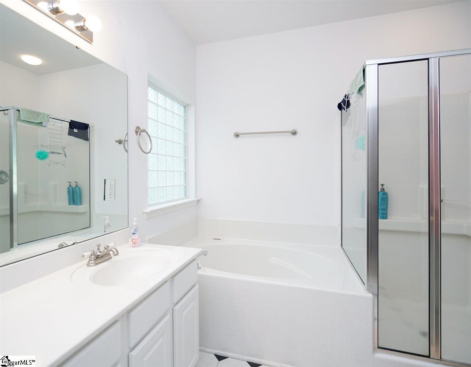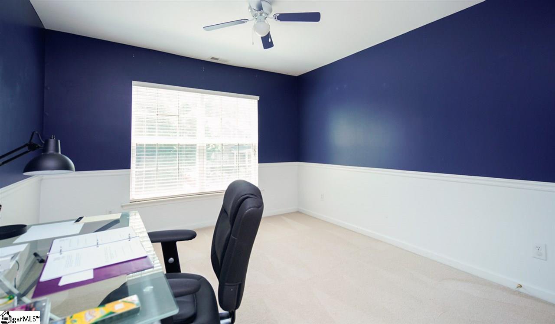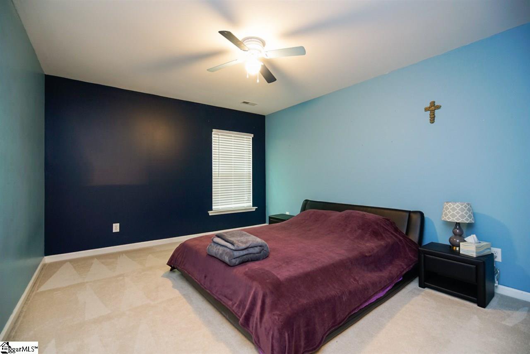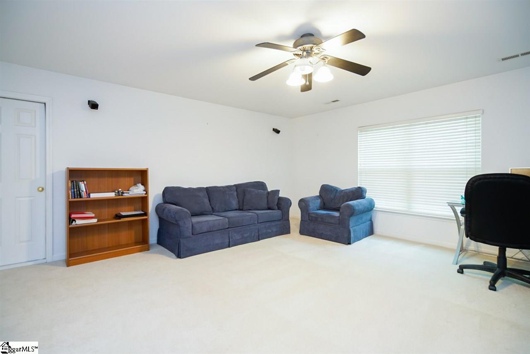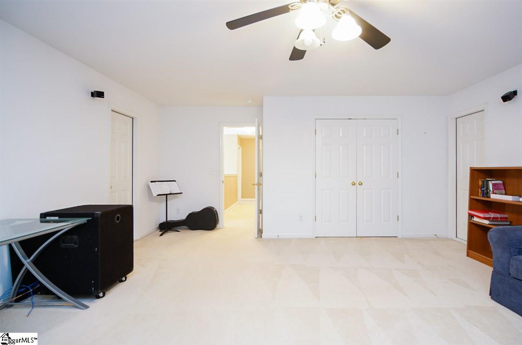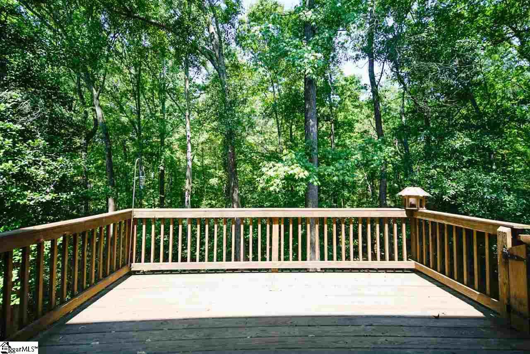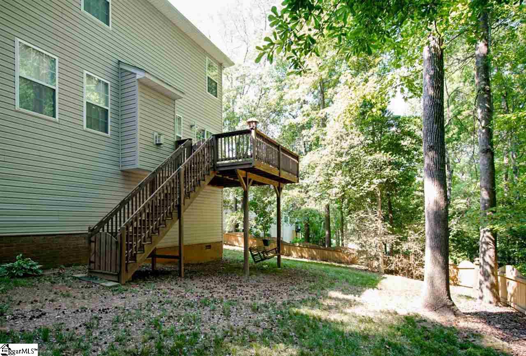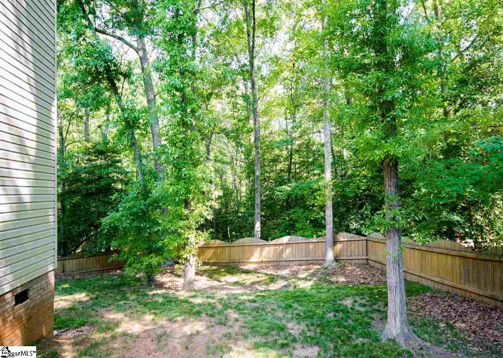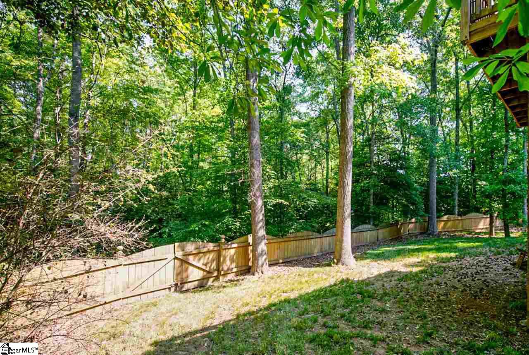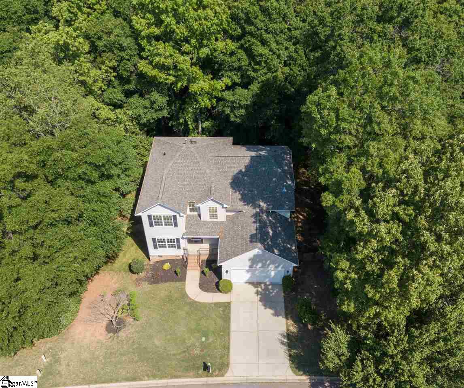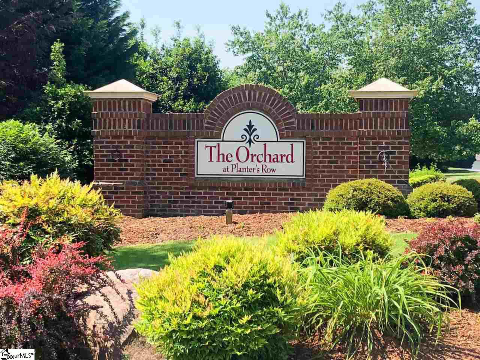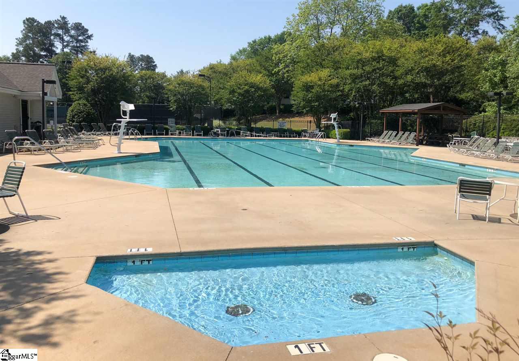4 Trailstream Drive, Mauldin, SC 29662-3323
- $225,000
- 4
- BD
- 2.5
- BA
- 2,432
- SqFt
- Sold Price
- $225,000
- List Price
- $231,500
- Closing Date
- Jun 22, 2018
- MLS
- 1367712
- Status
- CLOSED
- Beds
- 4
- Full-baths
- 2
- Half-baths
- 1
- Style
- Traditional
- County
- Greenville
- Neighborhood
- Planters Row
- Type
- Single Family Residential
- Year Built
- 2001
- Stories
- 2
Property Description
A stunning setting, Beautiful 4 Bedroom 2.5 Bath home plus a bonus room among tall mature trees for summer time shade. Over .60 acre lot that borders a small creek. What a beautiful fenced backyard full of nature and very Peaceful. The Master bedroom on the main level is a huge plus in this price range and truly has a very spacious bonus room for an upstairs family room or rec room . The previous owner had used this room as a wonderful Media room complete with surround sound . The speakers are still installed but the current owner has never used them and doesn't warrant them. Easy to test if needed. Enjoy sitting on the back deck during the summer and take in your fill of nature.In the winter cozy up to the gas log fireplace in the huge family room open to the kitchen. Great appliances and lots of work stations available in this kitchen too!!! This is a very popular subdivision with an excellent HOA Amenity package which includes a well equipped playground, Tennis Courts, Large pool and spacious Clubhouse for gatherings. Convenient location to Greenville and Simpsonville shopping,easy to get to I-385 as well as I-85 for travel. 20 Minutes to the GSP Airport. And yet the mature neighborhood has the feel of Rural Suburbia!! Come see this home. You will Love it!!
Additional Information
- Acres
- 0.61
- Amenities
- Clubhouse, Common Areas, Street Lights, Playground, Pool
- Appliances
- Dishwasher, Disposal, Self Cleaning Oven, Electric Oven, Range, Microwave, Gas Water Heater
- Basement
- None
- Elementary School
- Greenbrier
- Exterior
- Vinyl Siding
- Fireplace
- Yes
- Foundation
- Crawl Space
- Heating
- Forced Air, Natural Gas
- High School
- Mauldin
- Interior Features
- 2 Story Foyer, High Ceilings, Ceiling Fan(s), Ceiling Blown, Ceiling Cathedral/Vaulted, Tray Ceiling(s), Tub Garden, Walk-In Closet(s), Laminate Counters, Pantry
- Lot Description
- 1/2 - Acre, Sloped, Few Trees
- Lot Dimensions
- 91 x 40 x 153 x 190
- Master Bedroom Features
- Walk-In Closet(s)
- Middle School
- Hillcrest
- Region
- 041
- Roof
- Architectural
- Sewer
- Public Sewer
- Stories
- 2
- Style
- Traditional
- Subdivision
- Planters Row
- Taxes
- $1,346
- Water
- Public, Greenville Water
- Year Built
- 2001
Mortgage Calculator
Listing courtesy of BHHS C Dan Joyner - Midtown. Selling Office: Carolina Moves, LLC.
The Listings data contained on this website comes from various participants of The Multiple Listing Service of Greenville, SC, Inc. Internet Data Exchange. IDX information is provided exclusively for consumers' personal, non-commercial use and may not be used for any purpose other than to identify prospective properties consumers may be interested in purchasing. The properties displayed may not be all the properties available. All information provided is deemed reliable but is not guaranteed. © 2024 Greater Greenville Association of REALTORS®. All Rights Reserved. Last Updated

