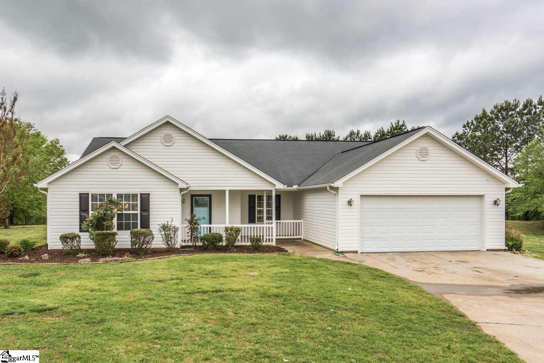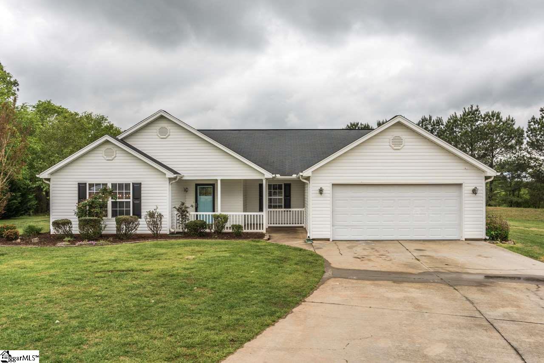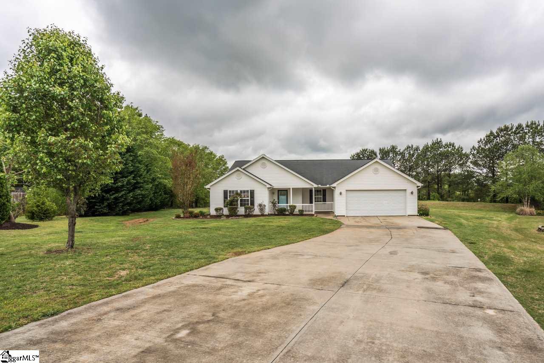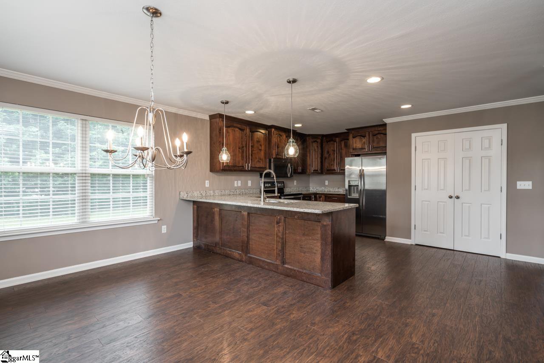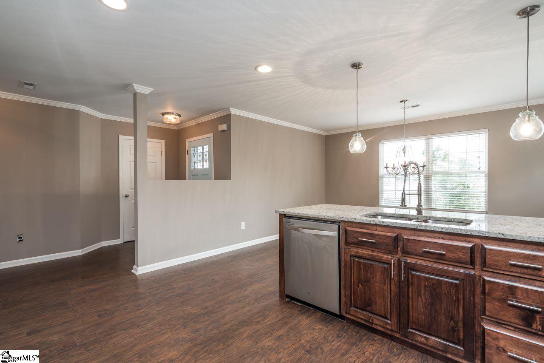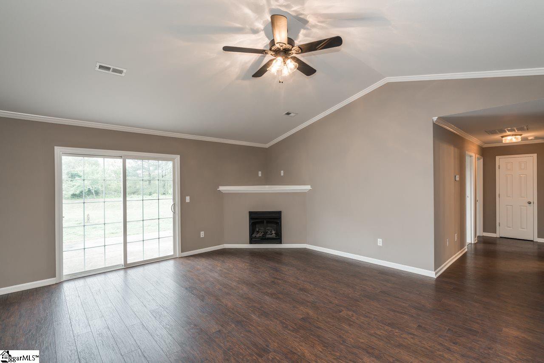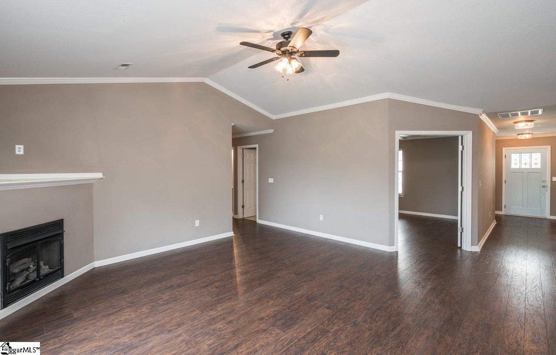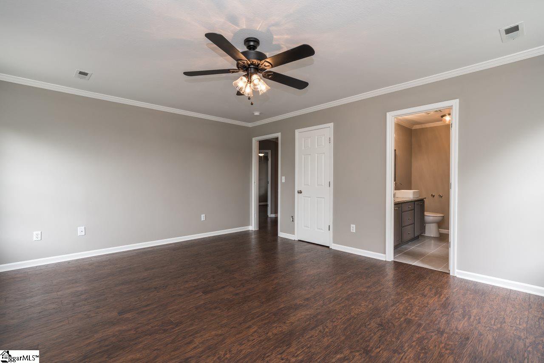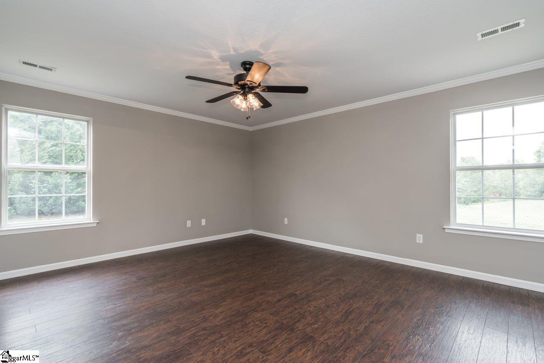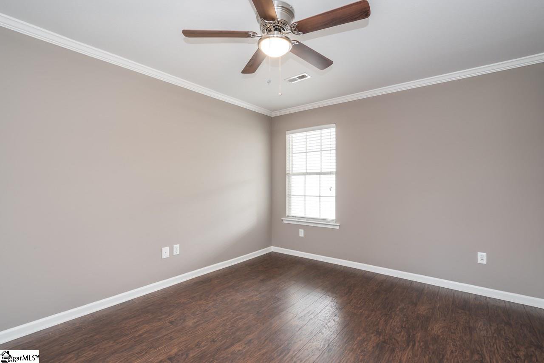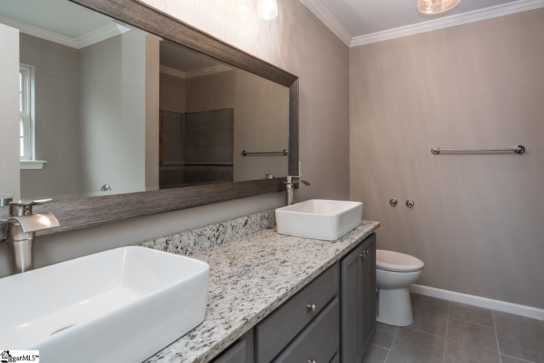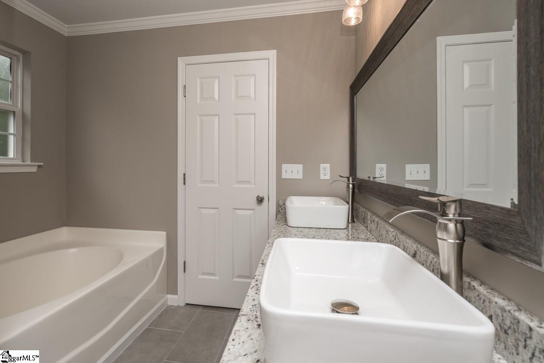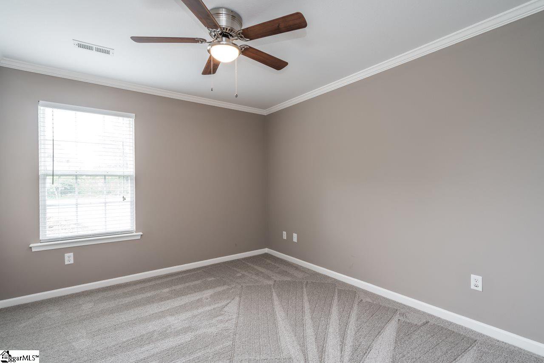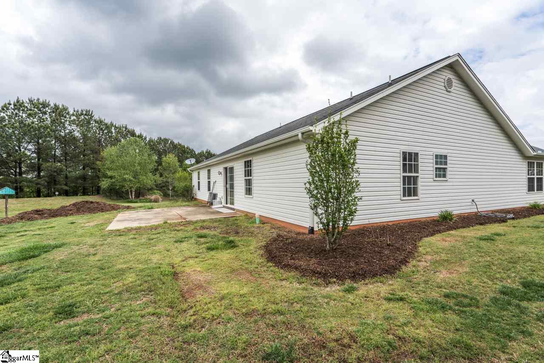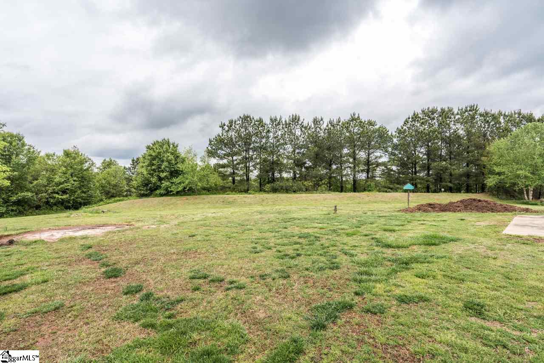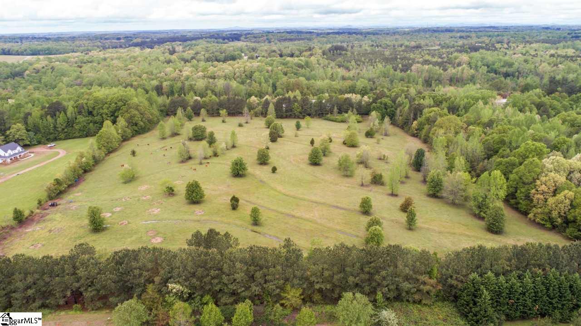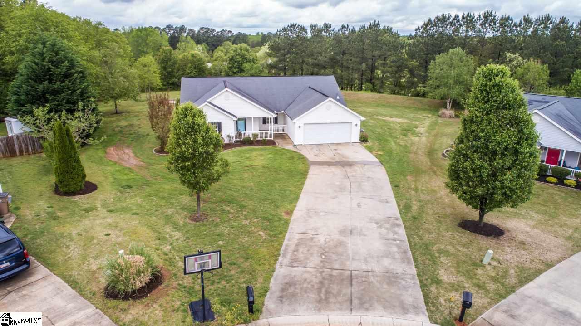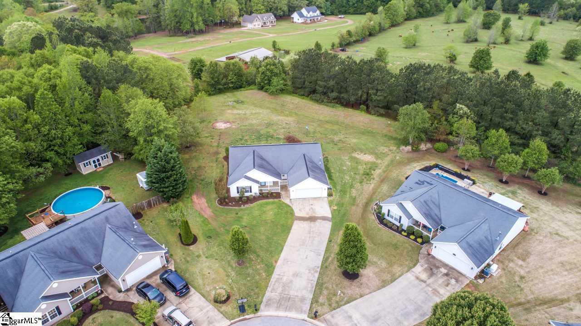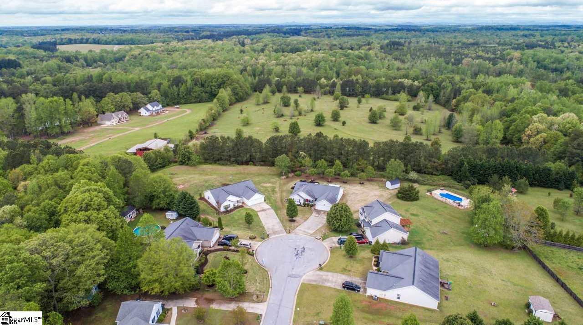135 Kensett Drive, Williamston, SC 29697
- $215,000
- 4
- BD
- 2
- BA
- 2,100
- SqFt
- Sold Price
- $215,000
- List Price
- $215,000
- Closing Date
- May 31, 2018
- MLS
- 1366161
- Status
- CLOSED
- Beds
- 4
- Full-baths
- 2
- Style
- Ranch
- County
- Anderson
- Neighborhood
- Guyton Hill
- Type
- Single Family Residential
- Year Built
- 2006
- Stories
- 1
Property Description
Gorgeously updated one level ranch home on a large lot (approx .85 acre) conveniently located between Greenville and Anderson! Get to Downtown Greenville or Downtown Anderson in 20 minutes! This spacious home has 4 bedrooms, plus an office (could be a 5th bedroom, no closet), and two full bathrooms! Brand new flooring, lighting and paint throughout accentuates the open floor plan! The living room has vaulted ceilings and a showpiece gas log fireplace that will have a shiplap facade! The large kitchen has beautiful granite countertops, custom tile backsplash and custom cabinetry as well as stainless appliances. The large breakfast bar provides ample room for entertaining along the dining room! The spacious Owners Suite has excellent natural light from the windows overlooking the large, private backyard. The Owners Suite is complete with a large walk-in closet an En Suite including double vanities, granite countertops, tile floors, custom tiled shower and a garden tub! The split floor plan provides privacy from the guests! Off of the living room and down the hall way to the guest suites, there are 3+ and a large guest bathroom with granite countertops and newly tiled floors. Off of the garage is a large laundry room with plenty of room for storage! Through the sliding glass doors and onto the patio you will find a peaceful and private backyard. This home is perfectly situated on a cul-de-sac backing up to private farm property! More land can be purchased outside of the HOA on the neighboring property should a buyer be interested.
Additional Information
- Acres
- 0.85
- Amenities
- Street Lights
- Appliances
- Dishwasher, Disposal, Refrigerator, Electric Oven, Free-Standing Electric Range, Range, Microwave, Gas Water Heater
- Basement
- None
- Elementary School
- Spearman
- Exterior
- Vinyl Siding
- Fireplace
- Yes
- Foundation
- Slab
- Heating
- Electric, Floor Furnace
- High School
- Wren
- Interior Features
- Ceiling Fan(s), Ceiling Cathedral/Vaulted, Granite Counters, Open Floorplan, Tub Garden, Walk-In Closet(s), Split Floor Plan, Pantry
- Lot Description
- 1/2 - Acre
- Master Bedroom Features
- Walk-In Closet(s)
- Middle School
- Wren
- Region
- 052
- Roof
- Composition
- Sewer
- Septic Tank
- Stories
- 1
- Style
- Ranch
- Subdivision
- Guyton Hill
- Taxes
- $919
- Water
- Public, Big Creek
- Year Built
- 2006
Mortgage Calculator
Listing courtesy of Coldwell Banker Caine/Williams. Selling Office: Allen Tate Co. - Greenville.
The Listings data contained on this website comes from various participants of The Multiple Listing Service of Greenville, SC, Inc. Internet Data Exchange. IDX information is provided exclusively for consumers' personal, non-commercial use and may not be used for any purpose other than to identify prospective properties consumers may be interested in purchasing. The properties displayed may not be all the properties available. All information provided is deemed reliable but is not guaranteed. © 2024 Greater Greenville Association of REALTORS®. All Rights Reserved. Last Updated
