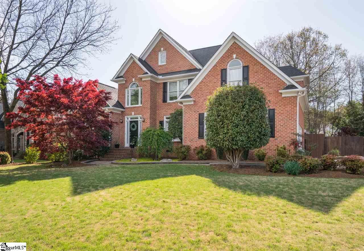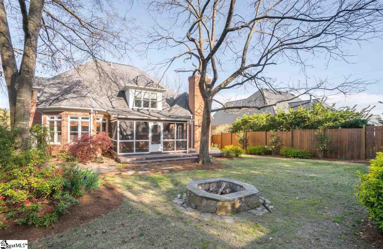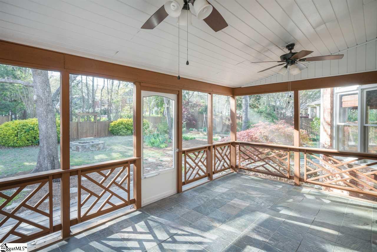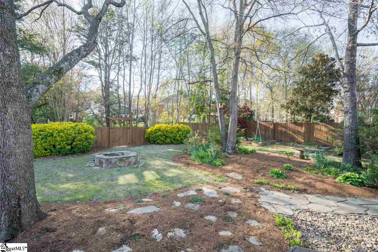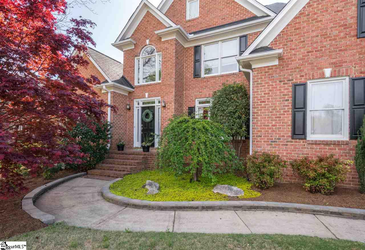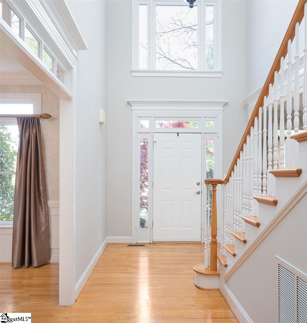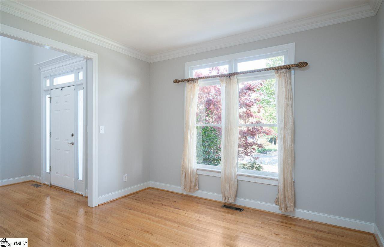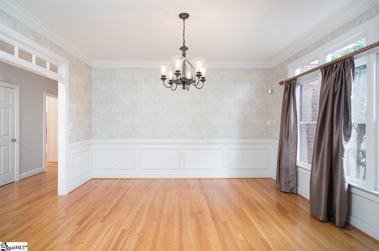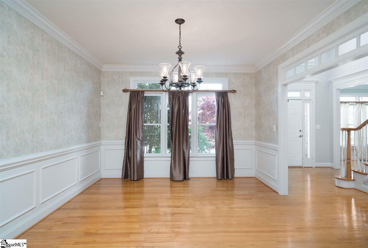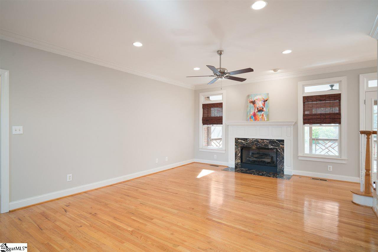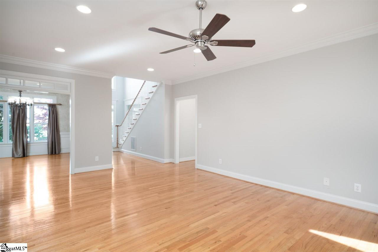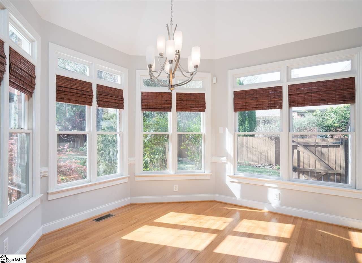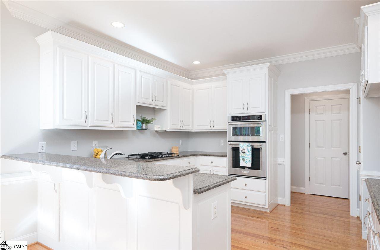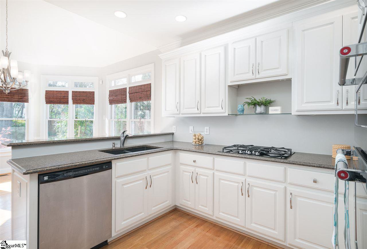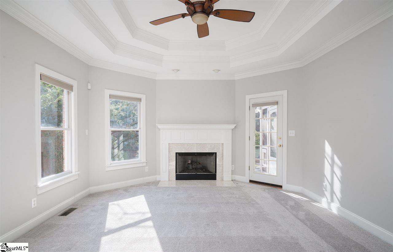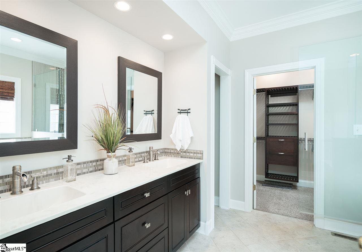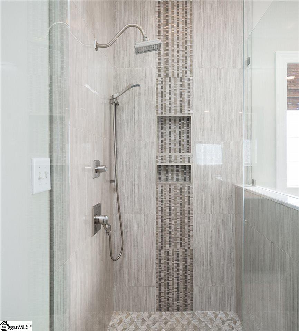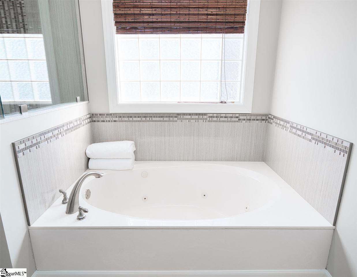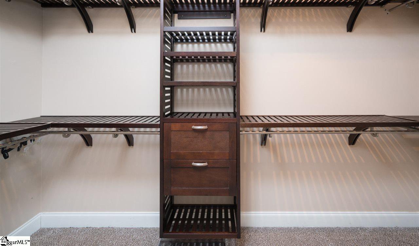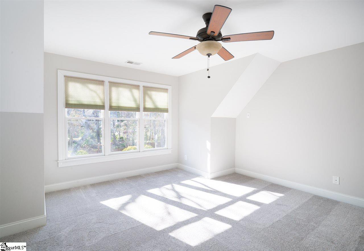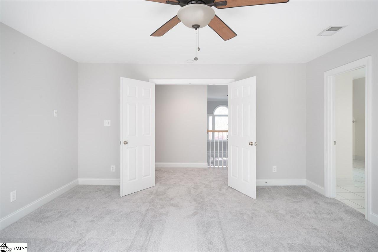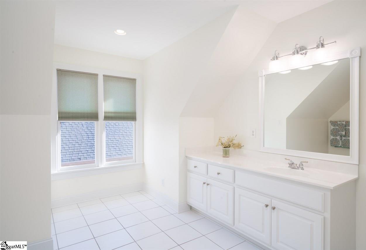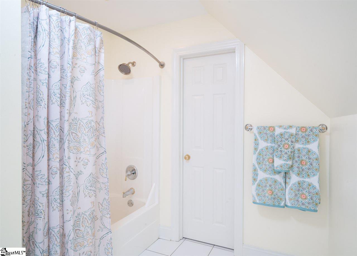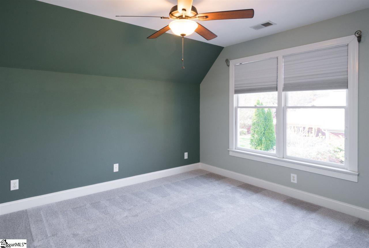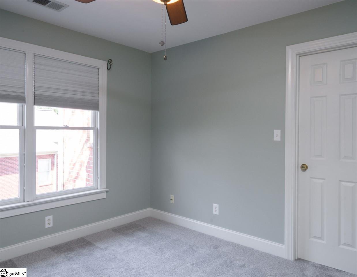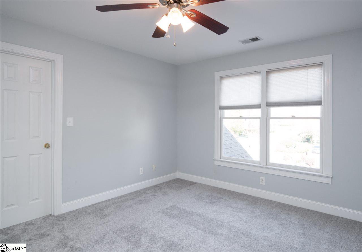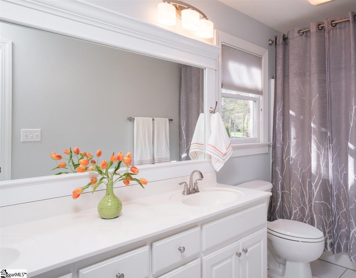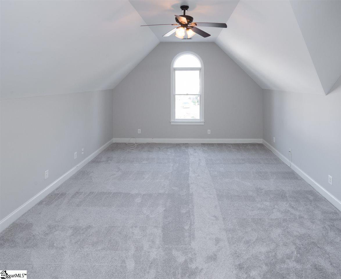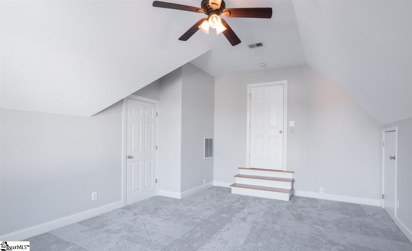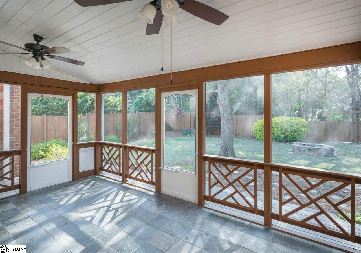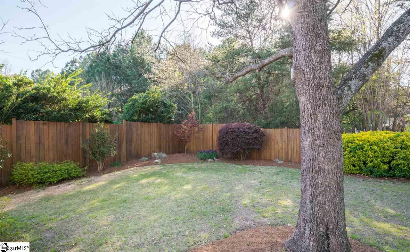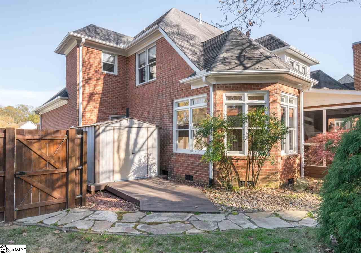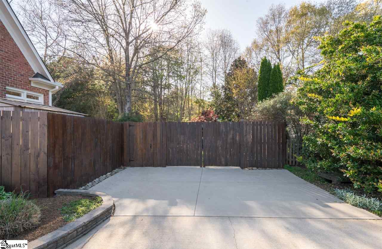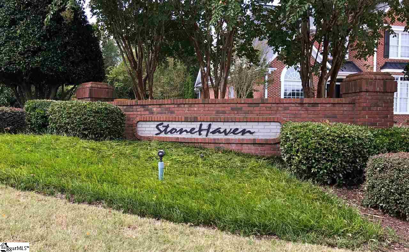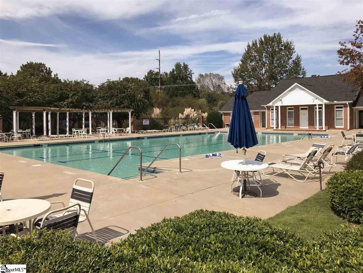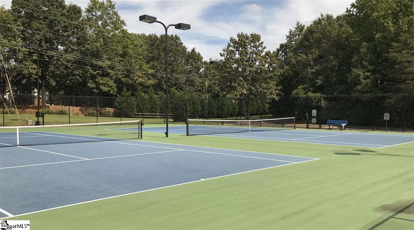15 Sunning Hill Road, Simpsonville, SC 29681
- $430,000
- 4
- BD
- 3.5
- BA
- 3,449
- SqFt
- Sold Price
- $430,000
- List Price
- $437,500
- Closing Date
- Jul 31, 2018
- MLS
- 1364656
- Status
- CLOSED
- Beds
- 4
- Full-baths
- 3
- Half-baths
- 1
- Style
- Traditional
- County
- Greenville
- Neighborhood
- Stonehaven
- Type
- Single Family Residential
- Year Built
- 1999
- Stories
- 2
Property Description
Stunning is the best word to describe this all-brick custom home in the highly desirable community of Stonehaven. There's no shortage of custom detailing in this home. And there's no shortage of new elements from brand new carpet and new interior decorator paint throughout. The elegant dining room boasts transoms windows and wains coating and the living room affords a space for formal gatherings or an ideal home office or study. The Great Room is grand with center gas log fireplace and views of the home's gorgeous rear grounds and charming screen porch with slate tile. The kitchen comes complete with granite countertops, gas cooktop and double wall ovens as well as a lovely vaulted breakfast area with decorator lighting. The master suite is breathtaking and has boundless natural light not to mention the home's second gas log fireplace. And don't miss the fully upgraded and renovated bathroom that offers spa-like qualities including a fully tiled shower, and a walk-in closet with high-end custom shelving system. Upstairs you'll find both flexibility and boundless options for your lifestyle. There are three additional bedrooms and two very large bathrooms. There's also a center bonus room/media room complete with French Doors. The home's outdoor elements are equally impressive including the screen porch, garden area, outdoor shed, flagstone pathways and fully fenced level and large backyard. Two-car garage with utility sink. Laundry room on the main level with window as well as a powder room with pedestal sink for guests. Stonehaven is zoned for award-winning schools and has a robust amenity package that includes pool, tennis, clubhouse and more! In fact, Monarch Elementary School bus drop off is right near this home making it super convenient for families with young children.
Additional Information
- Acres
- 0.30
- Amenities
- Clubhouse, Common Areas, Fitness Center, Street Lights, Pool, Tennis Court(s)
- Appliances
- Gas Cooktop, Self Cleaning Oven, Convection Oven, Oven, Electric Oven, Double Oven, Gas Water Heater
- Basement
- None
- Elementary School
- Monarch
- Exterior
- Brick Veneer
- Fireplace
- Yes
- Foundation
- Crawl Space
- Heating
- Multi-Units, Natural Gas
- High School
- Mauldin
- Interior Features
- 2 Story Foyer, High Ceilings, Ceiling Fan(s), Ceiling Cathedral/Vaulted, Ceiling Smooth, Tray Ceiling(s), Central Vacuum, Granite Counters, Open Floorplan, Tub Garden, Walk-In Closet(s), Pantry
- Lot Description
- 1/2 Acre or Less, Sidewalk, Few Trees, Sprklr In Grnd-Full Yard
- Lot Dimensions
- 103 x 140 x 83 x 145
- Master Bedroom Features
- Walk-In Closet(s)
- Middle School
- Mauldin
- Region
- 032
- Roof
- Architectural
- Sewer
- Public Sewer
- Stories
- 2
- Style
- Traditional
- Subdivision
- Stonehaven
- Taxes
- $2,360
- Water
- Public
- Year Built
- 1999
Mortgage Calculator
Listing courtesy of BHHS C Dan Joyner - Midtown. Selling Office: Century 21 Blackwell & Company.
The Listings data contained on this website comes from various participants of The Multiple Listing Service of Greenville, SC, Inc. Internet Data Exchange. IDX information is provided exclusively for consumers' personal, non-commercial use and may not be used for any purpose other than to identify prospective properties consumers may be interested in purchasing. The properties displayed may not be all the properties available. All information provided is deemed reliable but is not guaranteed. © 2024 Greater Greenville Association of REALTORS®. All Rights Reserved. Last Updated
