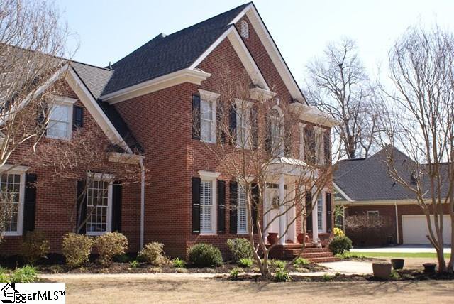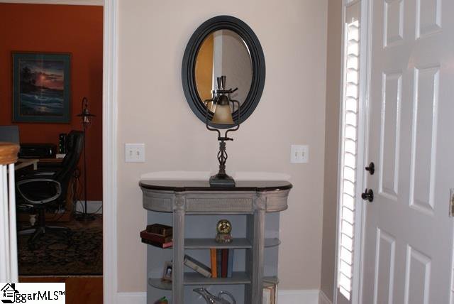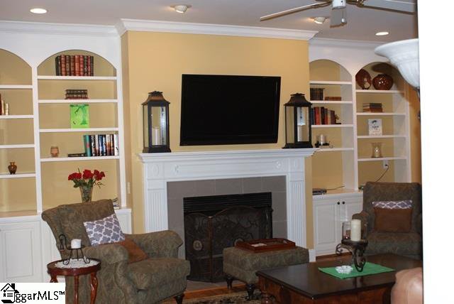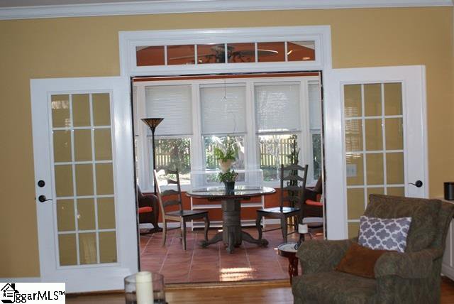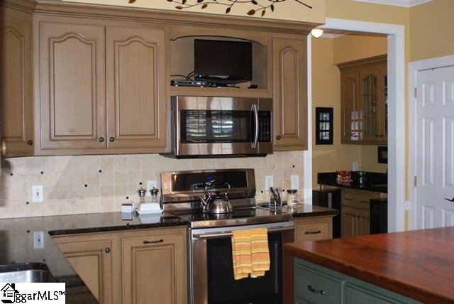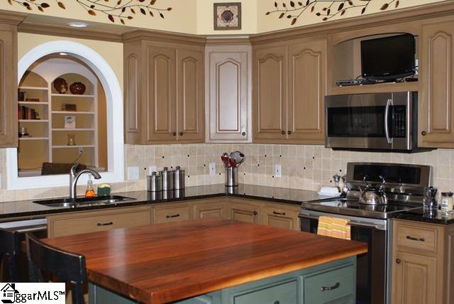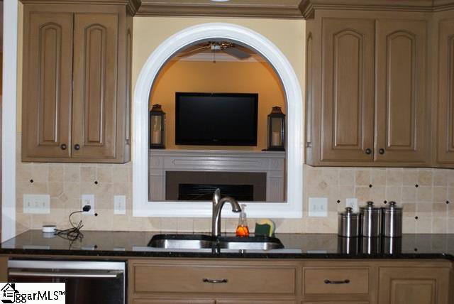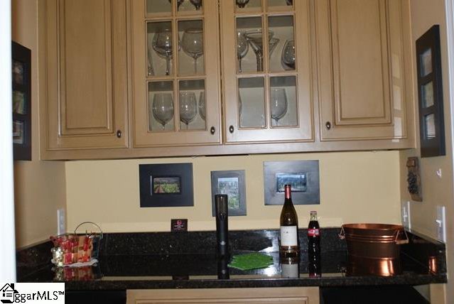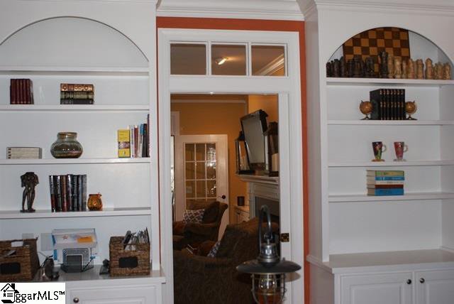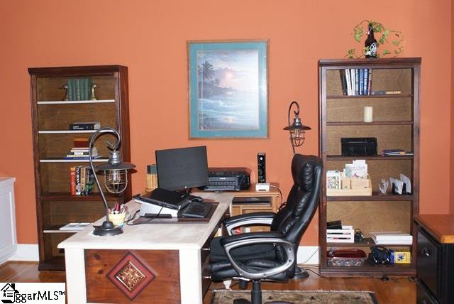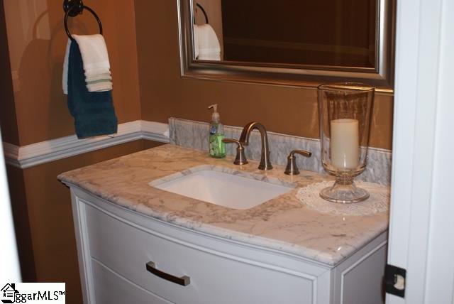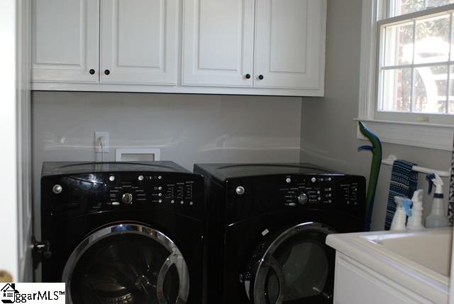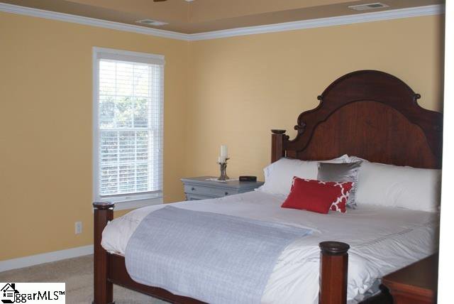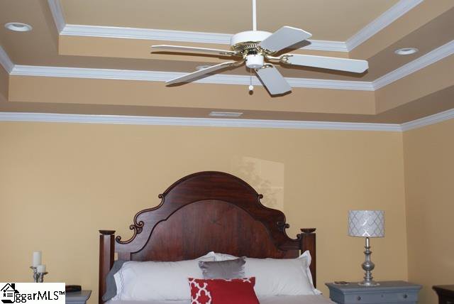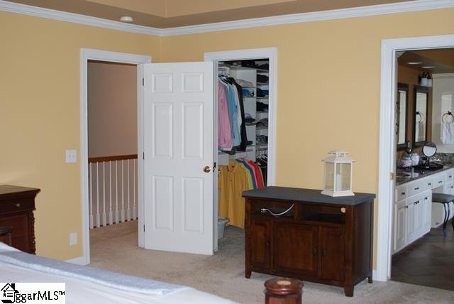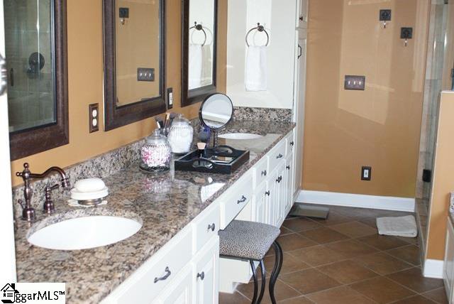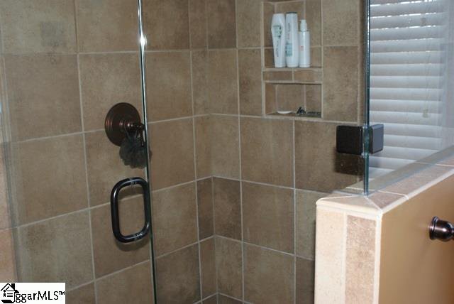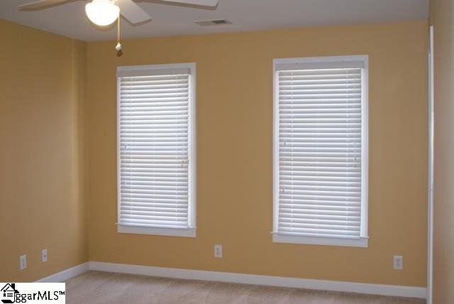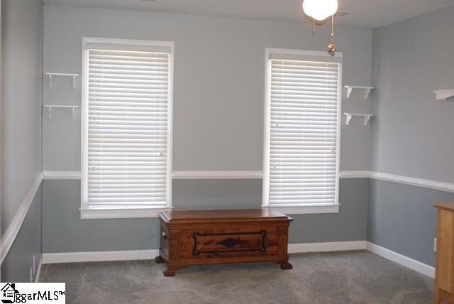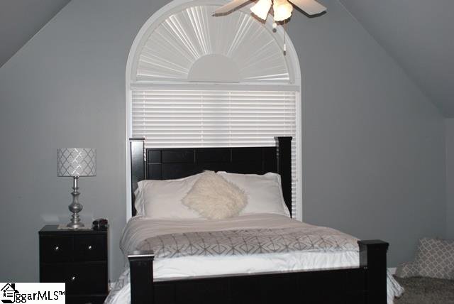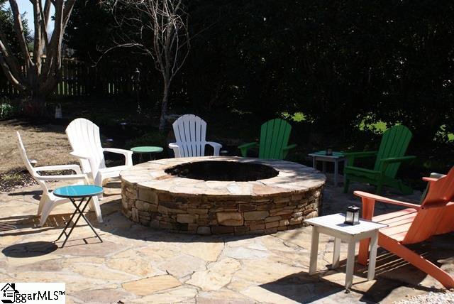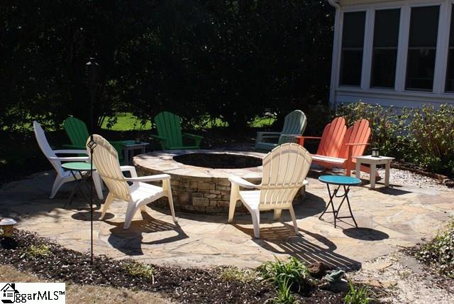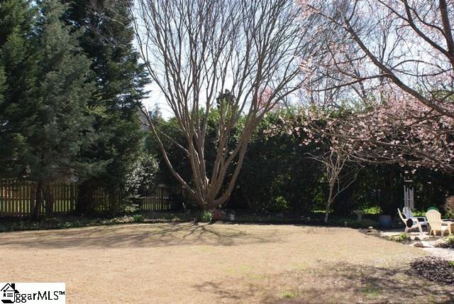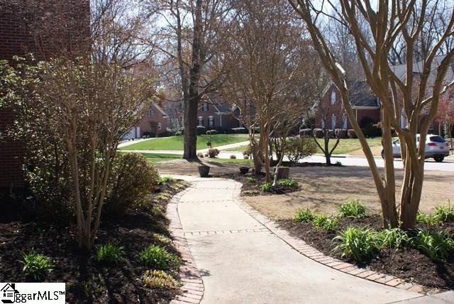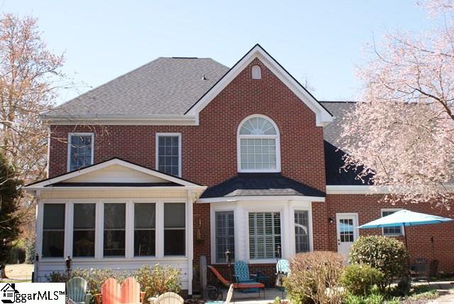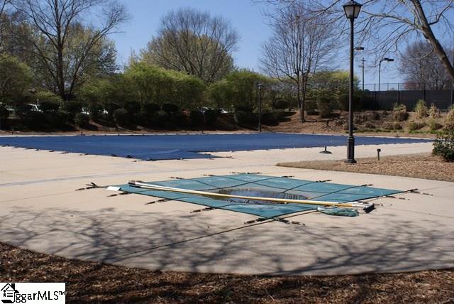212 Huddersfield Drive, Simpsonville, SC 29681
- $445,000
- 4
- BD
- 3.5
- BA
- 3,373
- SqFt
- Sold Price
- $445,000
- List Price
- $449,900
- Closing Date
- May 18, 2018
- MLS
- 1362915
- Status
- CLOSED
- Beds
- 4
- Full-baths
- 3
- Half-baths
- 1
- Style
- Colonial
- County
- Greenville
- Neighborhood
- Asheton Springs
- Type
- Single Family Residential
- Year Built
- 1998
- Stories
- 2
Property Description
If you are looking for a wonderful home in a great neighborhood, then look no more! You will want to see this well maintained home for yourself! Very nice updated Kitchen that has a beautiful island with wooden top, granite countertops, stainless steel applicances including refrigerator, lots of cabinets, Butlers Pantry with 2 wine coolers. Large Family Room with built-ins and Gas fireplace, wonderful bright Sunroom, Formal Dining room, Office with french doors and built-ins, this room could be used as a formal living room if needed. Laundry Room with sink. Washer and Dryer remain if needed. Large Half Bath rounds out the main living area. Moving upstairs you will find four spacious bedrooms and three Full Baths! Master has beautiful trey ceilings, large walk in closet and a fabulous master bath with granite, double sinks, large tub and walk in shower, and lots of storage. One of the four bedrooms could be used as a bonus room if needed. The exterior of the home is really family friendly. Beautiful Fire Pit and Patio area, additional patio area for entertaining, and a great level yard. Garage has plenty of room with extra storage. Everything you need is here, so don't miss out on this home! Very nice amenities including clubhouse, pool and tennis courts. Make your appointment today!
Additional Information
- Acres
- 0.40
- Amenities
- Clubhouse, Common Areas, Pool, Tennis Court(s)
- Appliances
- Dishwasher, Disposal, Dryer, Refrigerator, Washer, Wine Cooler, Range, Microwave, Gas Water Heater
- Basement
- None
- Elementary School
- Oakview
- Exterior
- Vinyl Siding, Brick Veneer
- Fireplace
- Yes
- Foundation
- Crawl Space
- Heating
- Forced Air, Natural Gas
- High School
- J. L. Mann
- Interior Features
- Bookcases, High Ceilings, Ceiling Fan(s), Ceiling Cathedral/Vaulted, Ceiling Smooth, Tray Ceiling(s), Granite Counters, Walk-In Closet(s), Countertops-Other, Pantry
- Lot Description
- 1/2 Acre or Less, Few Trees, Sprklr In Grnd-Full Yard
- Master Bedroom Features
- Walk-In Closet(s)
- Middle School
- Beck
- Region
- 031
- Roof
- Architectural
- Sewer
- Public Sewer
- Stories
- 2
- Style
- Colonial
- Subdivision
- Asheton Springs
- Taxes
- $2,170
- Water
- Public, Greenville
- Year Built
- 1998
Mortgage Calculator
Listing courtesy of GreenLeaf Realty. Selling Office: BHHS C Dan Joyner - Pelham.
The Listings data contained on this website comes from various participants of The Multiple Listing Service of Greenville, SC, Inc. Internet Data Exchange. IDX information is provided exclusively for consumers' personal, non-commercial use and may not be used for any purpose other than to identify prospective properties consumers may be interested in purchasing. The properties displayed may not be all the properties available. All information provided is deemed reliable but is not guaranteed. © 2024 Greater Greenville Association of REALTORS®. All Rights Reserved. Last Updated

