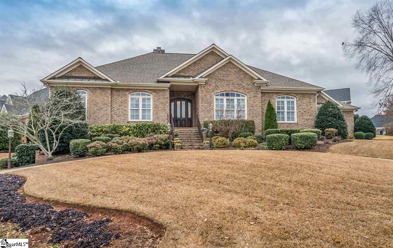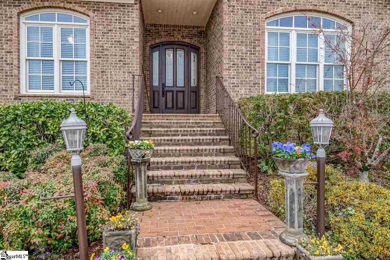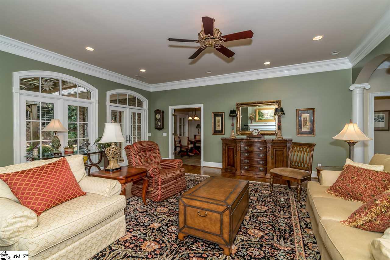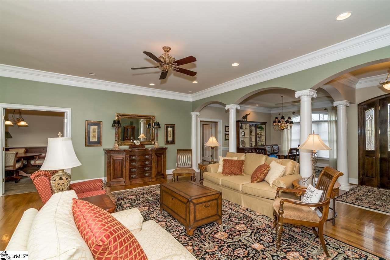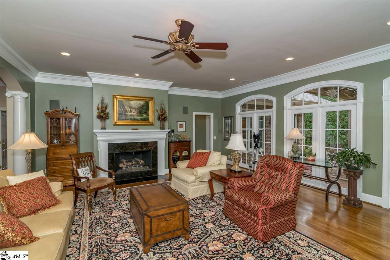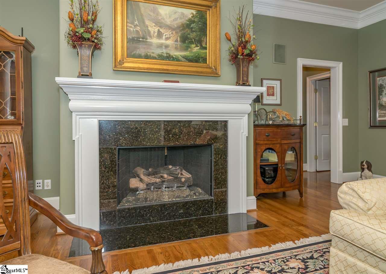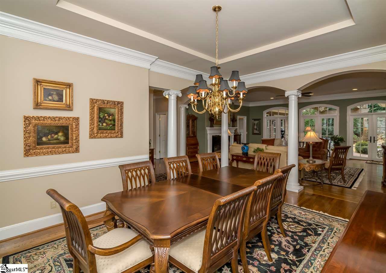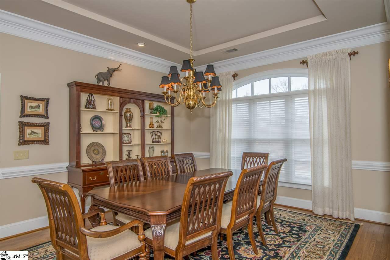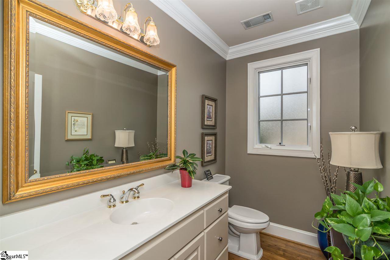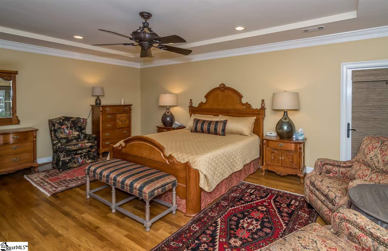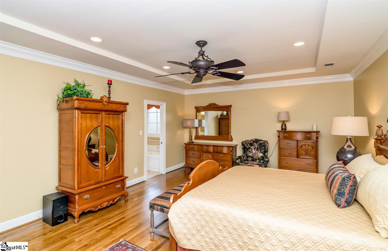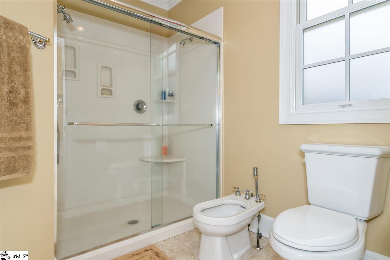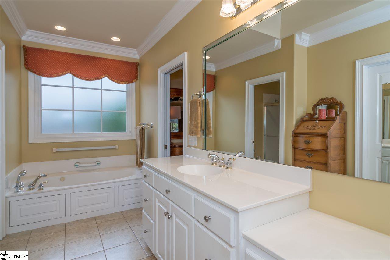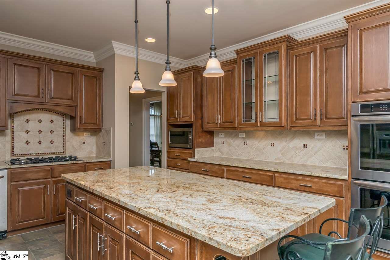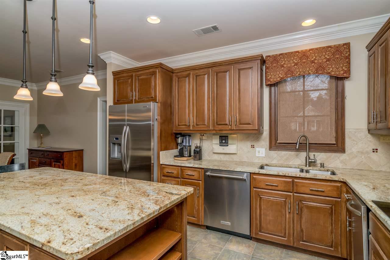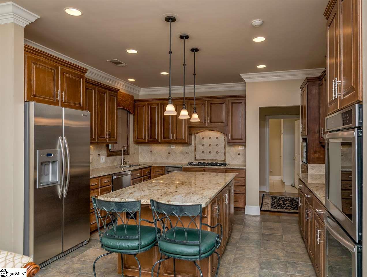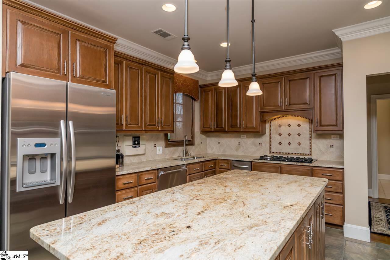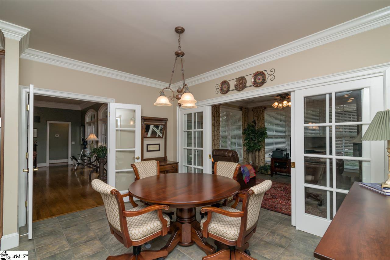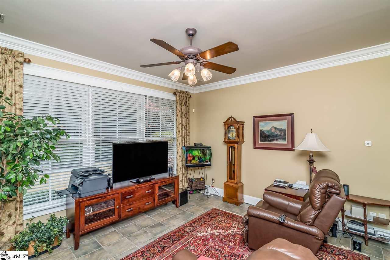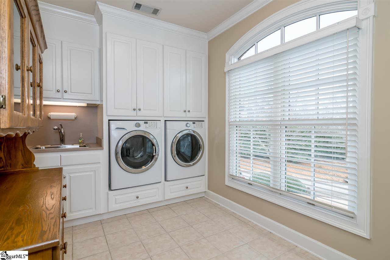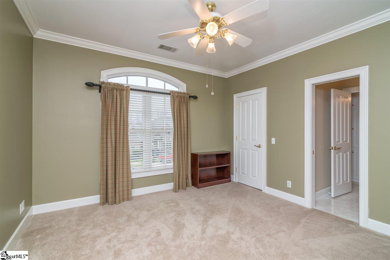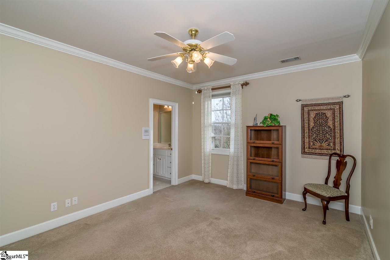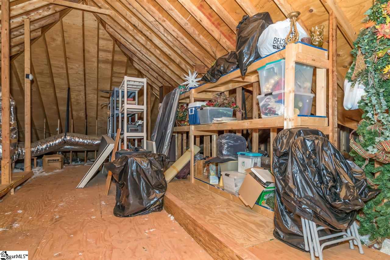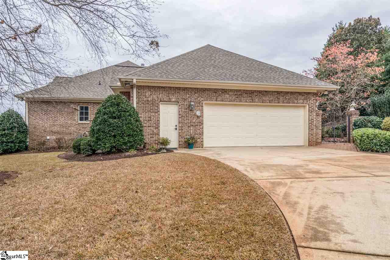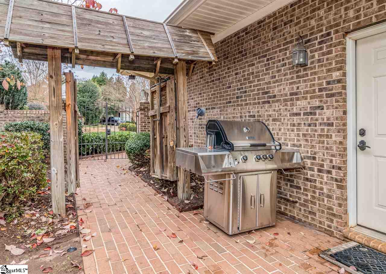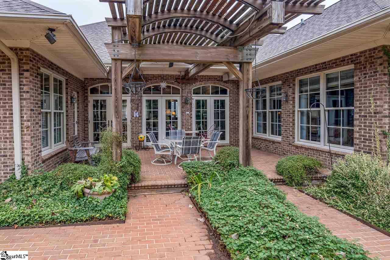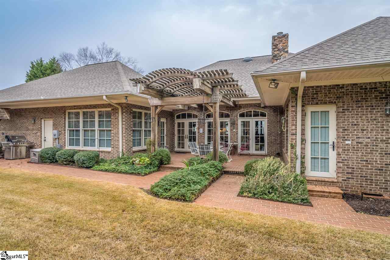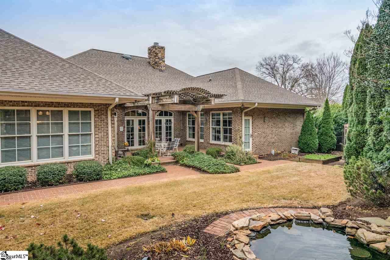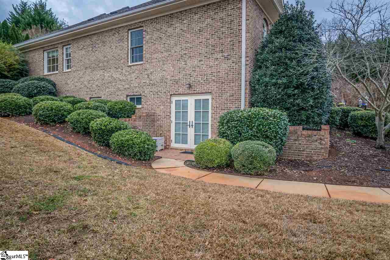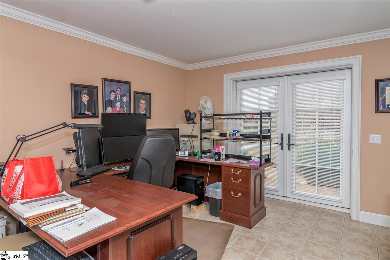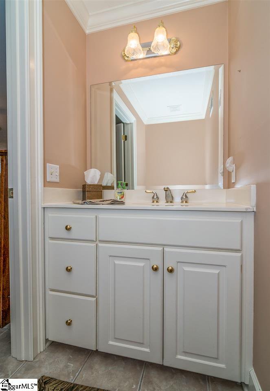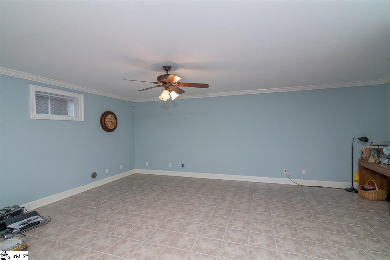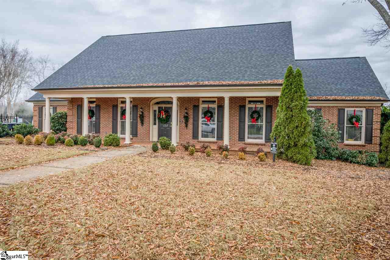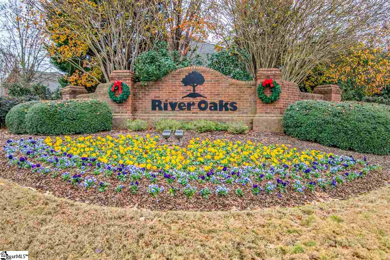1 Penny Meadow Court, Greer, SC 29650
- $450,000
- 3
- BD
- 3.5
- BA
- 3,880
- SqFt
- Sold Price
- $450,000
- List Price
- $458,500
- Closing Date
- Apr 12, 2018
- MLS
- 1362640
- Status
- CLOSED
- Beds
- 3
- Full-baths
- 2
- Half-baths
- 2
- Style
- Traditional
- County
- Greenville
- Neighborhood
- River Oaks
- Type
- Single Family Residential
- Year Built
- 1998
- Stories
- 1
Property Description
Besides the fact that location is absolutely perfect nestled near shopping, schools, restaurants and not far from Expressways nor downtown, River Oaks is a wonderfully diverse subdivision offering individualized homes, Club house, Pool and tennis courts all on Greenville's East side. Beautifully appointed grounds and staircase lead you up to a porch with over-sized Mahogany door taking you into the open Great Room of heated hardwood floors, cozy gas fireplace with granite surround and hearth, dining room and several sets of glass french doors leading out to the pergola covered patio and back yard with a lovely pond, irrigation system, brick and cedar fencing with wrought iron gates and exterior lighting. Back inside is an huge master bedroom with custom windows and window treatment featuring Hunter Douglas room darkening shades with natural fabric,Roman Shades plus a separate French door leading to hot tub pad which is wired for sound. The master bath offers plenty of roomincluding double vanities with extra storage, electrical outlet drawer for hair styling tools, separate room with shower, toilet, and bidet, a jetted tub, and walk in closet and the sky lights for lots of natural light. Right outside the master is a door to the attic which offers storage galore. It could also be finished to make another bedroom, sitting room and bathroom. Back down the stairs through the great room are two more big bedrooms and a full bath. Walk through the great room past the dining area which has Hunter Douglas Silhouette Blind window treatments and onto the laundry room with stainless steel sink and lots of built in storage and ironing board. Next door is the Powder room with large 35" vanity and comfort height toilet. Then into the Kitchen with large island and cabinets that wrap around the entire kitchen all with beautiful granite tops and under mount LED lighting, stainless steel appliances including double ovens, Dacor cook top, trash compactor, dishwasher, microwave and refrigerator. There is room for a breakfast table and just past that a sun room/study with lots of windows. Wait there is more a partially finished basement with half bath, 2 large rooms with ceramic tile radiant heated floors and Double French doors which lead out to a patio with walkway to circle driveway. With separate entrance this area could easily be turned into an in-law suite, play room, media room and there is still another room for an office or bedroom. The garage is over-sized and offers a keypad entry, lots of built in cabinets, utility sink and workshop space, 2 exterior doors and epoxy coating on the floors for easy cleaning. WOW all this and more, but please see the list of other amenities in the documents section featuring surround sound in the great room, radiant heated flooring through out the house, point of service hot water, whole house water filter system, central vac alarm system, and Architectural Andersen E series Windows and Doors that are aluminum clad/wood and Brand NEW Architectural roof, gutters, alarm and intercom systems. ALL inside doors are "safe and sound" with 15 minute fire rating.
Additional Information
- Acres
- 0.60
- Amenities
- Clubhouse, Common Areas, Pool
- Appliances
- Dishwasher, Disposal, Self Cleaning Oven, Refrigerator, Double Oven, Microwave, Gas Water Heater, Tankless Water Heater
- Basement
- Partially Finished
- Elementary School
- Buena Vista
- Exterior
- Brick Veneer
- Fireplace
- Yes
- Foundation
- Crawl Space, Basement
- Heating
- Electric, Forced Air, Natural Gas
- High School
- Riverside
- Interior Features
- Bookcases, High Ceilings, Ceiling Fan(s), Ceiling Cathedral/Vaulted, Ceiling Smooth, Tray Ceiling(s), Central Vacuum, Granite Counters, Open Floorplan, Walk-In Closet(s), Second Living Quarters
- Lot Description
- 1 - 2 Acres, Corner Lot, Sprklr In Grnd-Partial Yd
- Lot Dimensions
- 130 x 108 x 115 x 34 x 108+17
- Master Bedroom Features
- Walk-In Closet(s)
- Middle School
- Riverside
- Region
- 022
- Roof
- Architectural
- Sewer
- Public Sewer
- Stories
- 1
- Style
- Traditional
- Subdivision
- River Oaks
- Taxes
- $2,481
- Water
- Public, Greenville Water
- Year Built
- 1998
Mortgage Calculator
Listing courtesy of Wilkinson ERA. Selling Office: BHHS C Dan Joyner - Midtown.
The Listings data contained on this website comes from various participants of The Multiple Listing Service of Greenville, SC, Inc. Internet Data Exchange. IDX information is provided exclusively for consumers' personal, non-commercial use and may not be used for any purpose other than to identify prospective properties consumers may be interested in purchasing. The properties displayed may not be all the properties available. All information provided is deemed reliable but is not guaranteed. © 2024 Greater Greenville Association of REALTORS®. All Rights Reserved. Last Updated
