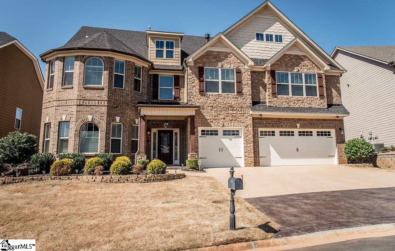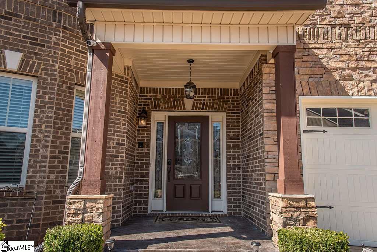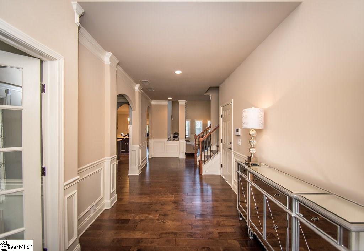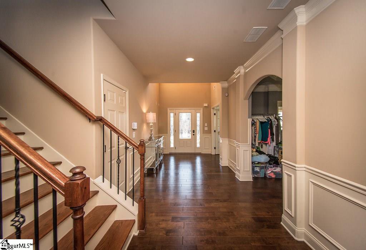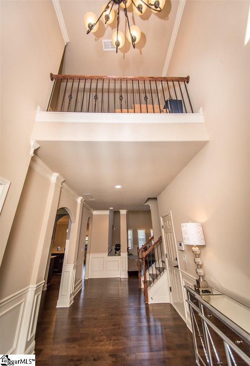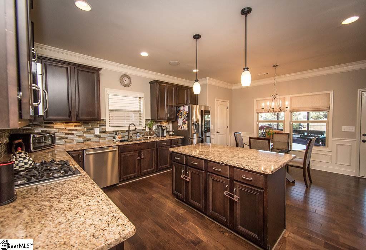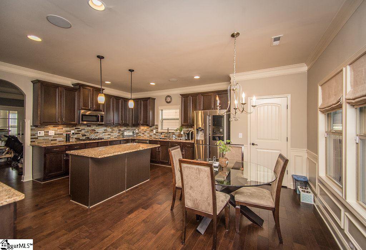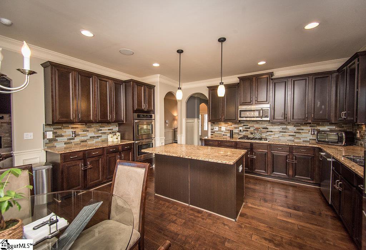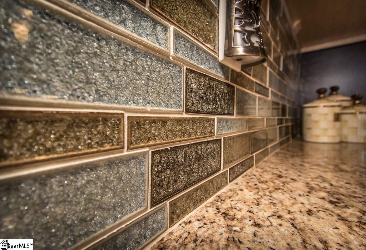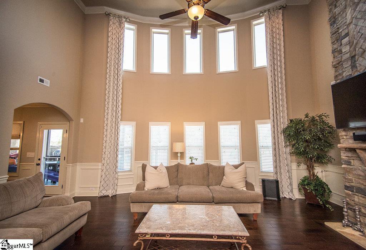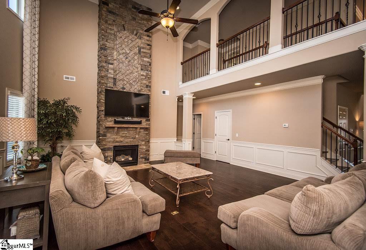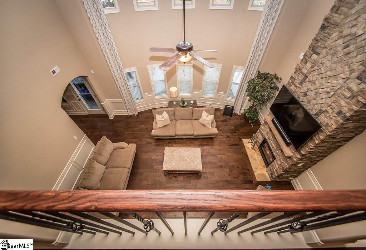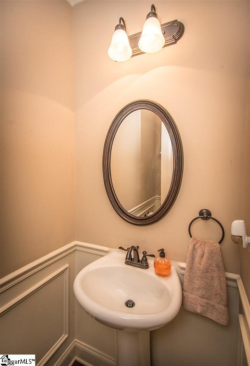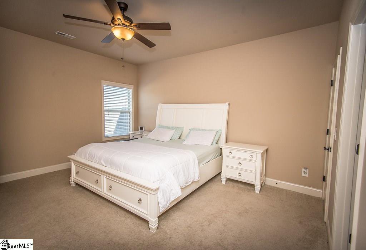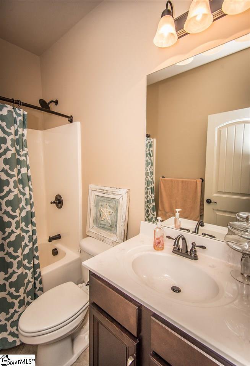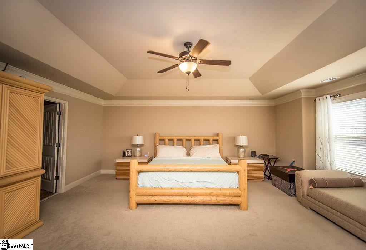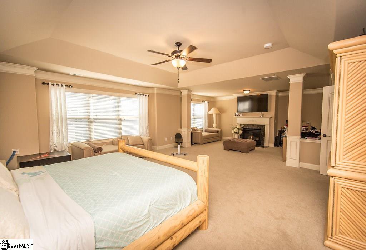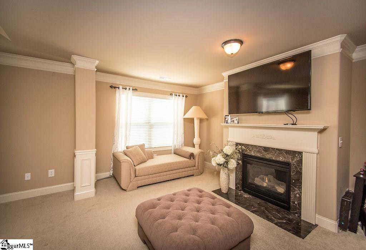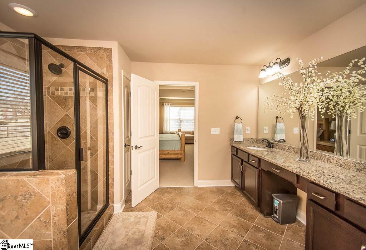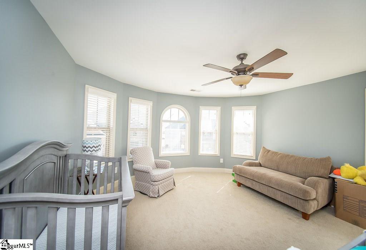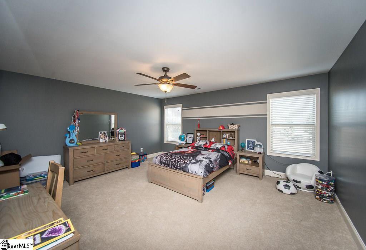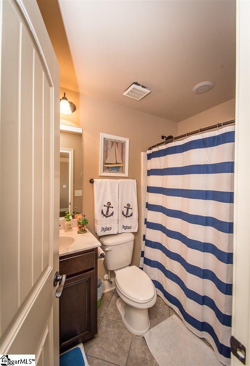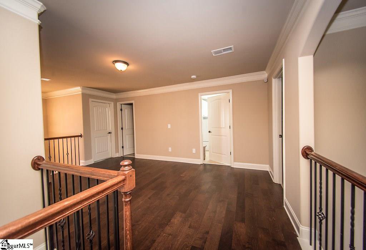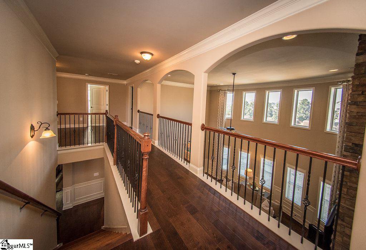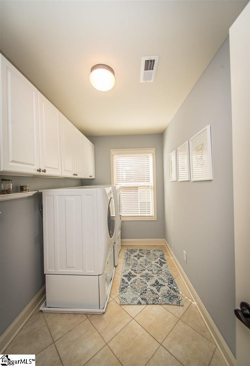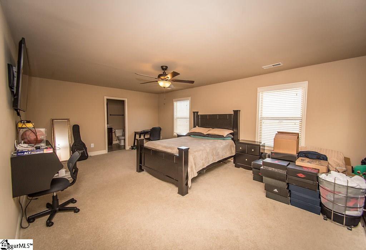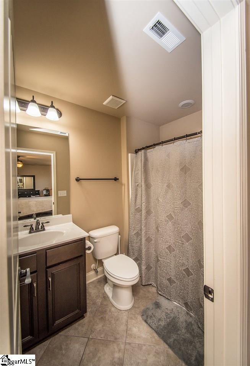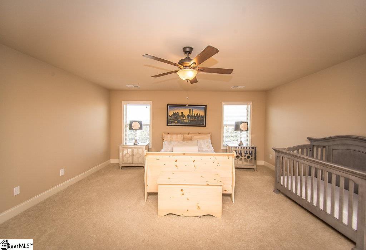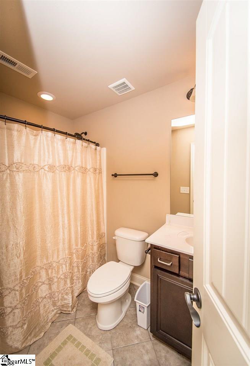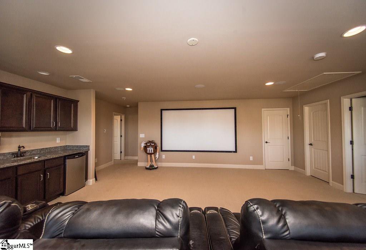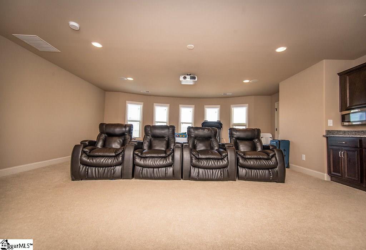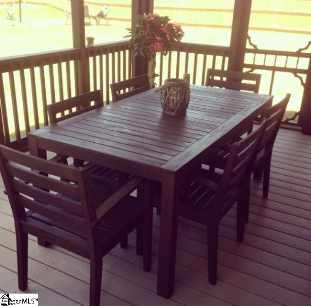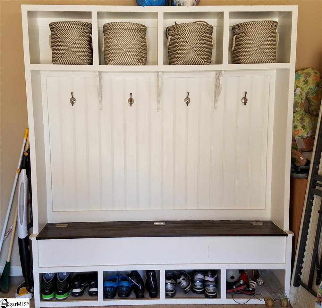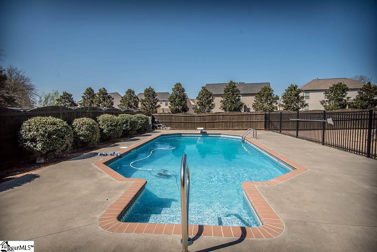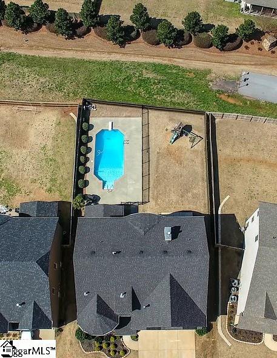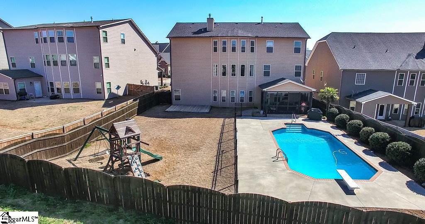120 Fort Drive, Simpsonville, SC 29681
- $500,000
- 6
- BD
- 5.5
- BA
- 5,335
- SqFt
- Sold Price
- $500,000
- List Price
- $525,000
- Closing Date
- Apr 27, 2018
- MLS
- 1361796
- Status
- CLOSED
- Beds
- 6
- Full-baths
- 5
- Half-baths
- 1
- Style
- Traditional
- County
- Greenville
- Neighborhood
- Kilgore Farms
- Type
- Single Family Residential
- Year Built
- 2012
- Stories
- 3
Property Description
Amazing opportunity in Kilgore Farms. Almost every upgrade you can imagine and then some. Beautiful open floor plan. The main floor includes separate living room and dining room, eat-in kitchen with gas cooktop and custom backsplash, 2 story great room with floor to ceiling stone fireplace, 1st floor bedroom with full bath that can serve as a Master suite or private guest suite, recently installed 5”plank hand scraped floors in common areas of 1st and 2nd floors. On the second level you will find an amazing Master Suite with a sitting room, fireplace, tons of closet space and recently retiled master bath floor. The laundry room is conveniently located on the 2nd floor, has a separate sink and the seller has added beautiful wall to wall built-in cabinets for extra storage. The Media room is on the third floor along with a kitchenette. The 3rd floor also has 2 oversized one-bedroom suites with full baths perfect for au pair or teens. Outside is professionally landscaped with full inground sprinkler with drip irrigation system. This home features the perfect backyard for entertaining starting with the custom built screened in porch with Trex flooring which leads out to the gorgeous inground salt water pool with 3 built in deck jets and multicolor led light system, upgraded 5 ft black aluminum fence with keylock entry to secure pool. Separate Privacy Fence encloses the back-yard – there is plenty of extra yard space! Don't worry about running out of propane because the Seller added an outdoor natural gas hookup conveniently located by the pool. There is privacy buffer (approximately 50’ wide) lined with beautiful Magnolias that allows for extra privacy. Huge 3-car garage with Kobalt & Suncast built in cabinet storage systems, shelving system and custom built mudroom style storage bench with hooks and cubbies for jackets and shoes. Top of the line, extensive security system. HDMI/cabling in all bedrooms, media room, great room, living room. Recently upgraded front door with beveled glass, fresh paint throughout, fresh stamped concrete on the driveway and front stoop. And there’s more! Sink cabinets are 36” tall, upper kitchen cabinets are 42” with crown mold. Extensive molding and trim work includes double crown mold, trimmed trey ceiling in the master suite and dining room and coffered ceiling in the living room. Seller has added extra windows in the two upstairs bedrooms, upgraded the back door, surround sound in the media room and a Sonos indoor-outdoor sound system for the kitchen and pool area. Central Vac throughout.
Additional Information
- Acres
- 0.24
- Amenities
- Common Areas, Playground, Pool, Sidewalks
- Appliances
- Gas Cooktop, Dishwasher, Disposal, Oven, Electric Oven, Double Oven, Microwave, Electric Water Heater
- Basement
- None
- Elementary School
- Bells Crossing
- Exterior
- Brick Veneer, Concrete, Stone
- Fireplace
- Yes
- Foundation
- Slab
- Heating
- Forced Air, Multi-Units, Natural Gas
- High School
- Mauldin
- Interior Features
- 2 Story Foyer, High Ceilings, Ceiling Fan(s), Ceiling Smooth, Tray Ceiling(s), Central Vacuum, Granite Counters, Open Floorplan, Coffered Ceiling(s), Dual Master Bedrooms
- Lot Description
- 1/2 Acre or Less, Sprklr In Grnd-Full Yard
- Lot Dimensions
- 84 x 148 x 74 x 140
- Master Bedroom Features
- Sitting Room, Walk-In Closet(s), Fireplace
- Middle School
- Riverside
- Model Name
- Hillcrest
- Region
- 031
- Roof
- Architectural
- Sewer
- Public Sewer
- Stories
- 3
- Style
- Traditional
- Subdivision
- Kilgore Farms
- Taxes
- $2,589
- Water
- Public, Greenville
- Year Built
- 2012
Mortgage Calculator
Listing courtesy of Longboat Group, Inc. Selling Office: Longboat Group, Inc.
The Listings data contained on this website comes from various participants of The Multiple Listing Service of Greenville, SC, Inc. Internet Data Exchange. IDX information is provided exclusively for consumers' personal, non-commercial use and may not be used for any purpose other than to identify prospective properties consumers may be interested in purchasing. The properties displayed may not be all the properties available. All information provided is deemed reliable but is not guaranteed. © 2024 Greater Greenville Association of REALTORS®. All Rights Reserved. Last Updated
