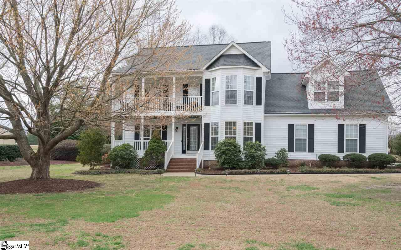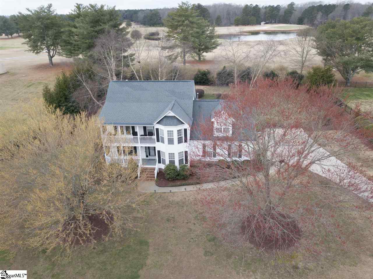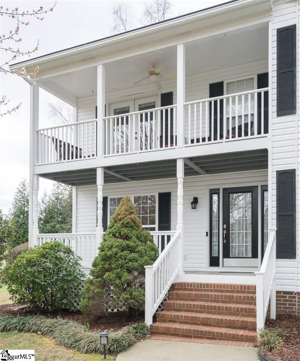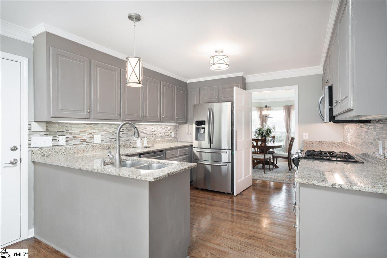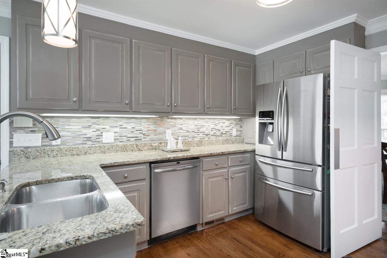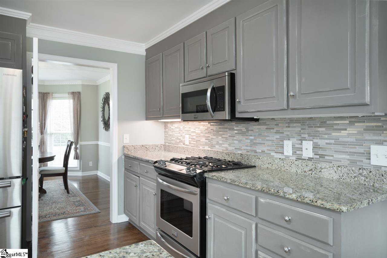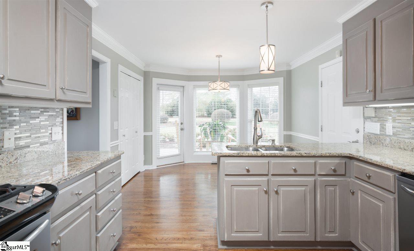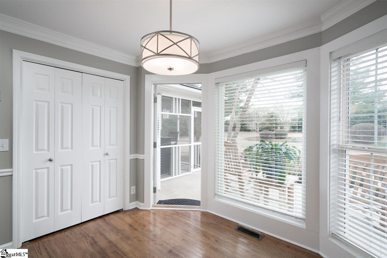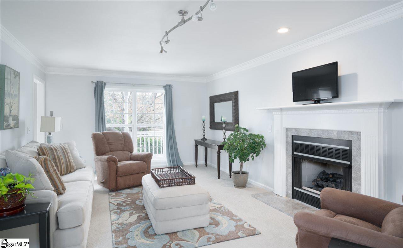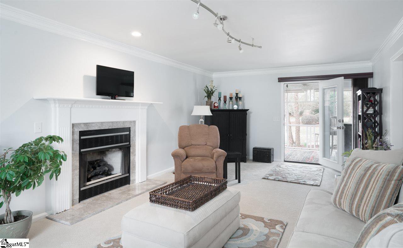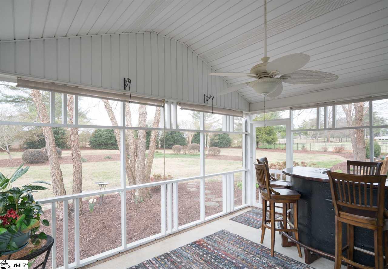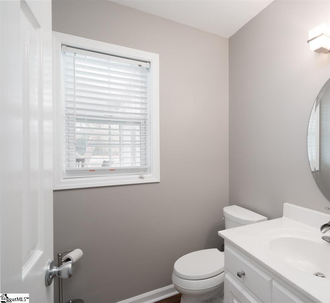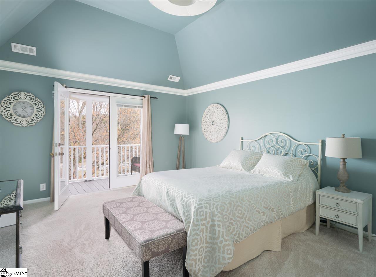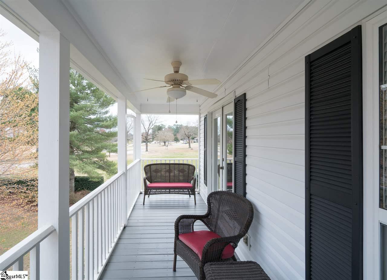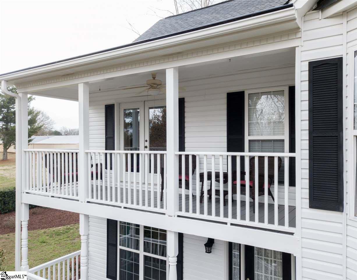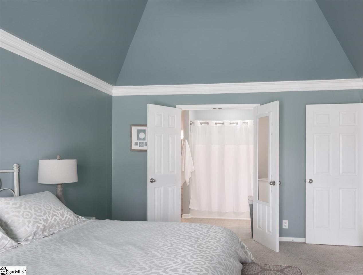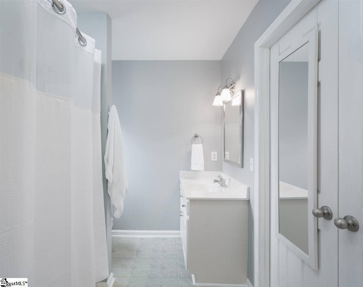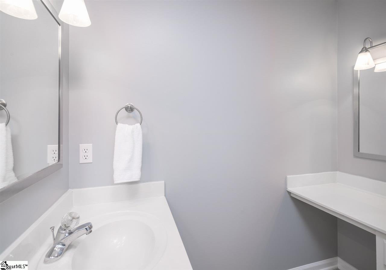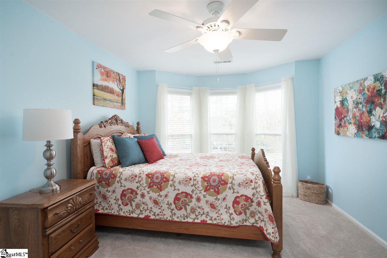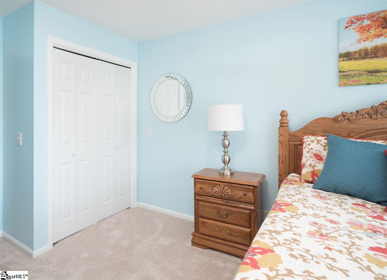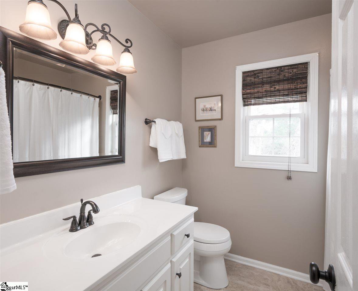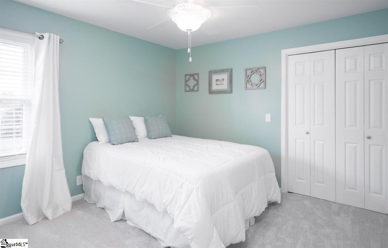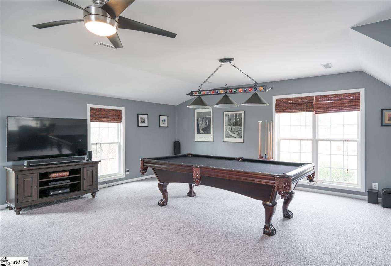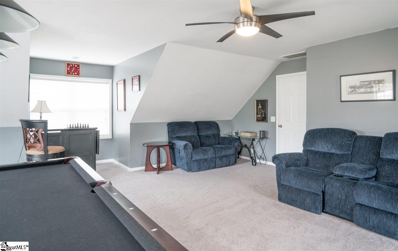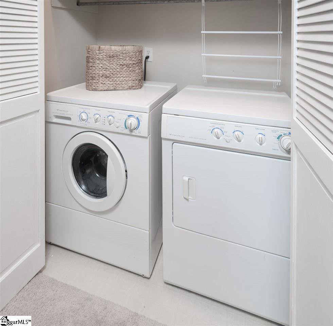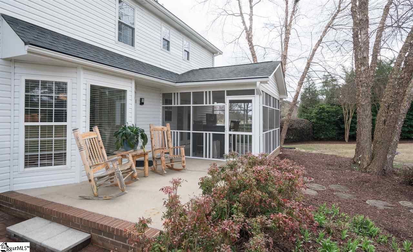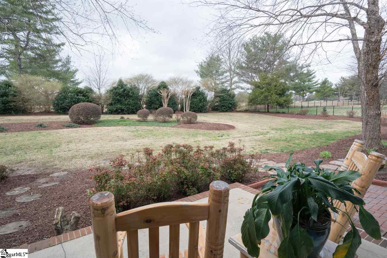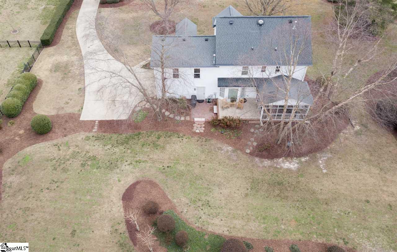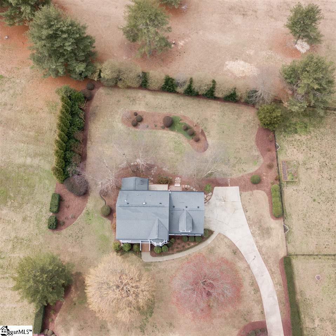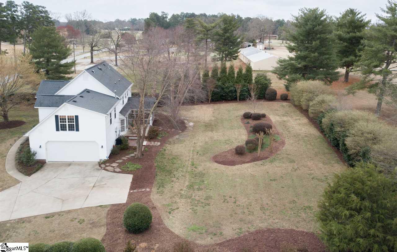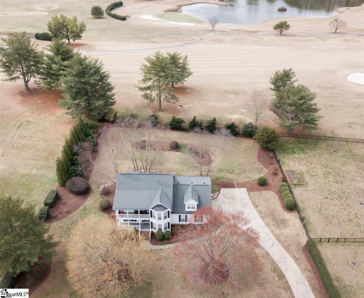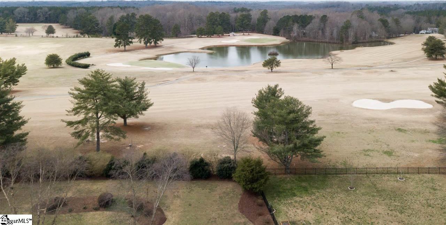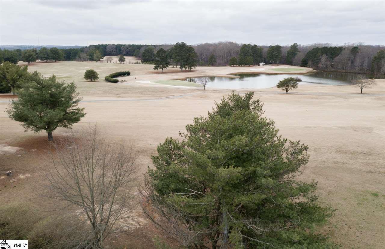1664 Scuffletown Road, Fountain Inn, SC 29644
- $280,000
- 3
- BD
- 2.5
- BA
- 2,323
- SqFt
- Sold Price
- $280,000
- List Price
- $269,900
- Closing Date
- Apr 11, 2018
- MLS
- 1361499
- Status
- CLOSED
- Beds
- 3
- Full-baths
- 2
- Half-baths
- 1
- Style
- Traditional
- County
- Greenville
- Neighborhood
- Carolina Springs
- Type
- Single Family Residential
- Year Built
- 1995
- Stories
- 2
Property Description
Situated on the first hole of the Carolina Springs golf course, 1664 Scuffletown Rd in Simpsonville offers a tranquil setting on 3/4 acre parcel of land combined with an impeccably maintained home. This classic property boasts a double porch, a sprawling screened porch plus a large patio overlooking the rear grounds. The interiors are equally impressive with an elegant formal dining room with a bay window and a Great Room complete with a center gas log fireplace. The kitchen affords updated finishes including a tiled glass back splash, granite countertops and stainless appliances as well as a charming breakfast area leading to the outdoor living areas. Upstairs you'll find the master suite complete with a large walk-in closet with a well appointed bathroom with French doors leading to two vanity areas PLUS an additional station for preparing for the day and a tub/shower. There are two additional bedrooms and a hall bathroom with tiled floors and updated fixtures. And don't miss the HUGE bonus/recreation room with space large enough for playing pool, taking in your favorite movie or cards. Plush carpeting on the second level. Decorator paint colors and the latest plumbing & lighting fixtures throughout. Laundry closet situated on the second level. Charming powder room on the main level. Full irrigation system. Termite bond. Two garage side load garage. Just minutes from Five Forks Simpsonville. Zoned for award winning schools including the Rudolph Gordon campuses.
Additional Information
- Acres
- 0.74
- Amenities
- None
- Appliances
- Gas Cooktop, Dishwasher, Disposal, Self Cleaning Oven, Free-Standing Electric Range, Microwave, Microwave-Convection, Gas Water Heater
- Basement
- None
- Elementary School
- Rudolph Gordon
- Exterior
- Vinyl Siding
- Exterior Features
- Balcony
- Fireplace
- Yes
- Foundation
- Crawl Space
- Heating
- Natural Gas
- High School
- Hillcrest
- Interior Features
- Ceiling Fan(s), Ceiling Smooth, Tray Ceiling(s), Granite Counters, Tub Garden, Walk-In Closet(s), Pantry
- Lot Description
- 1/2 - Acre, On Golf Course, Sprklr In Grnd-Full Yard
- Lot Dimensions
- 160 x 190 x 157 x 217
- Master Bedroom Features
- Walk-In Closet(s)
- Middle School
- Bryson
- Region
- 032
- Roof
- Architectural
- Sewer
- Septic Tank
- Stories
- 2
- Style
- Traditional
- Subdivision
- Carolina Springs
- Taxes
- $1,299
- Water
- Public
- Year Built
- 1995
Mortgage Calculator
Listing courtesy of BHHS C Dan Joyner - Midtown. Selling Office: Marchant Real Estate Inc..
The Listings data contained on this website comes from various participants of The Multiple Listing Service of Greenville, SC, Inc. Internet Data Exchange. IDX information is provided exclusively for consumers' personal, non-commercial use and may not be used for any purpose other than to identify prospective properties consumers may be interested in purchasing. The properties displayed may not be all the properties available. All information provided is deemed reliable but is not guaranteed. © 2024 Greater Greenville Association of REALTORS®. All Rights Reserved. Last Updated
