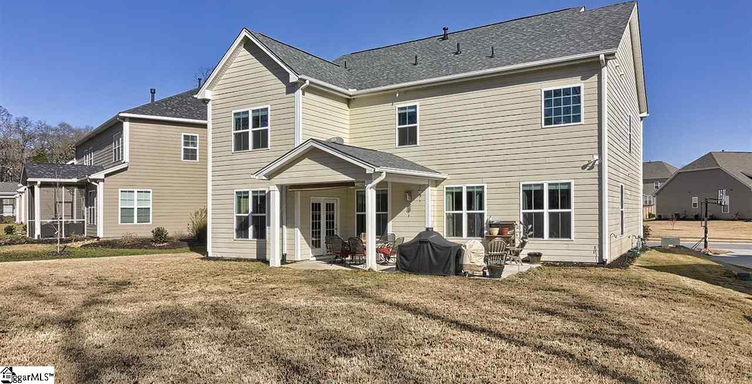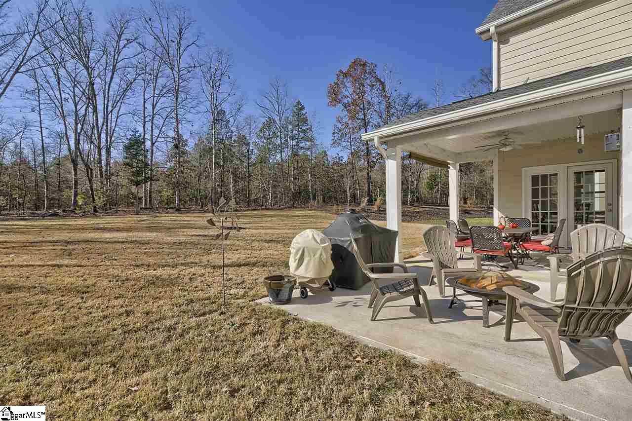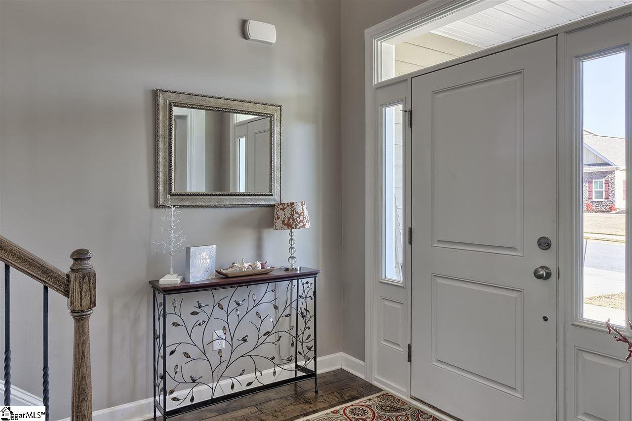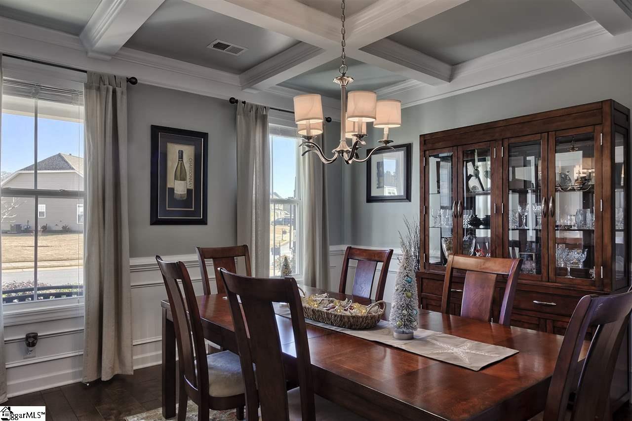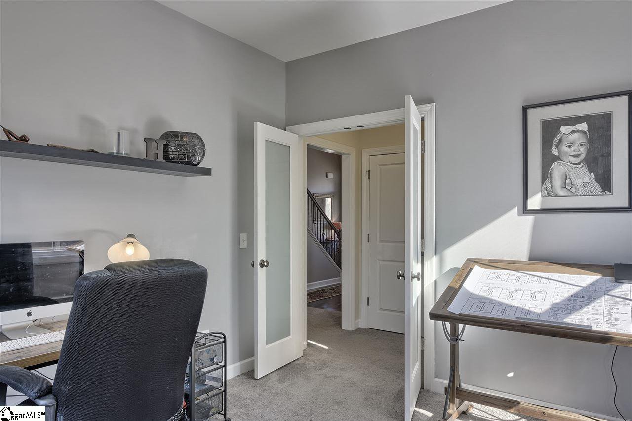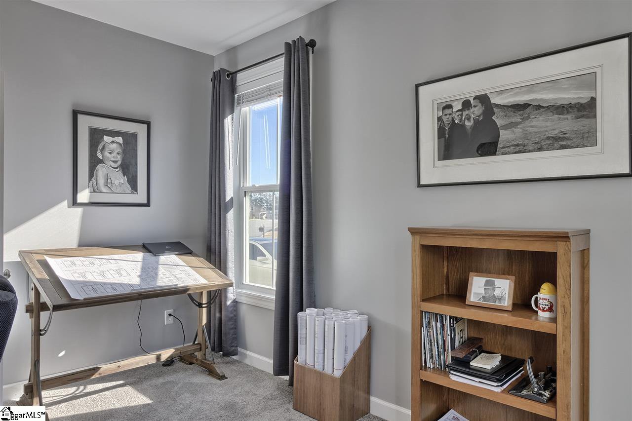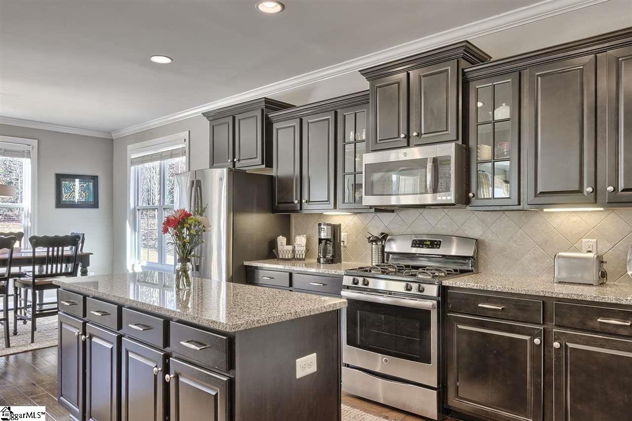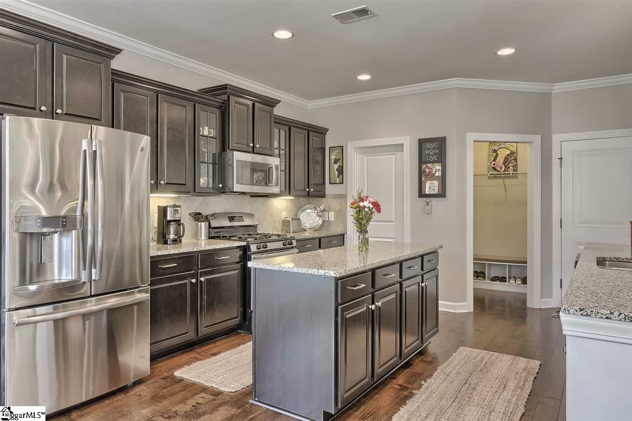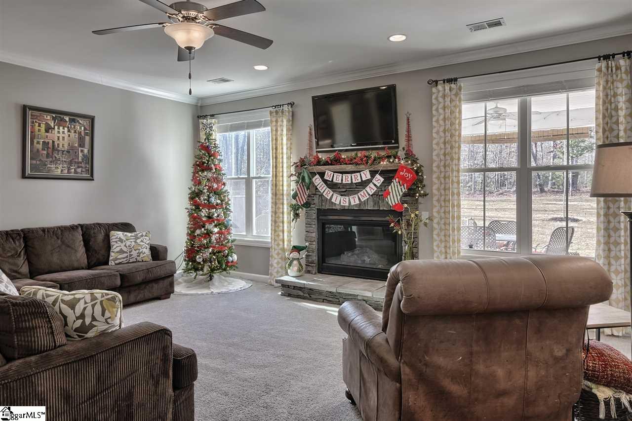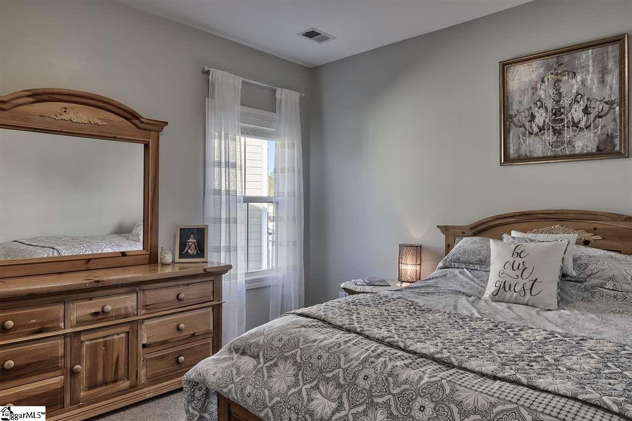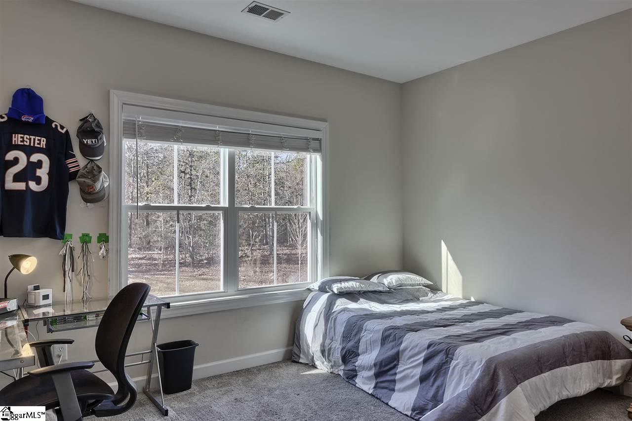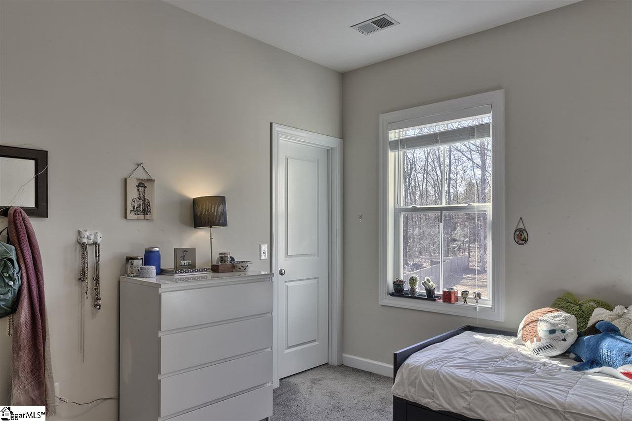125 Belgian Blue Way, Fountain Inn, SC 29644
- $304,000
- 4
- BD
- 2.5
- BA
- 3,033
- SqFt
- Sold Price
- $304,000
- List Price
- $304,900
- Closing Date
- Feb 15, 2018
- MLS
- 1357530
- Status
- CLOSED
- Beds
- 4
- Full-baths
- 2
- Half-baths
- 1
- Style
- Traditional
- County
- Greenville
- Neighborhood
- West Farm
- Type
- Single Family Residential
- Year Built
- 2015
- Stories
- 2
Property Description
Just reduced!! Better than new!!! Charming Charleston inspired, beautiful two-story home complete with 4 bedrooms and 2.5 bathrooms. As you enter, you are greeted by a hardwood staircase with metal balusters in a grand two-story foyer. An open concept formal dining room with coffered ceiling makes entertaining easy. This home features a large kitchen island, gas range, granite, under cabinet lighting, walk-in pantry, and bright breakfast room. Also located in the kitchen is a convenient music port with 2 speakers to play your favorite music from your phone, tablet, or other music source. Large family room with a gorgeous stone surround, mantle and raised hearth gas fireplace. A private office and powder room are also located on main floor. The master suite located on second level complete with it's own balcony, is sure to make for a lovely retreat at the end of the day! This suite features trey ceiling, a spacious bathroom with double sinks and a quartz counter, garden tub, separate shower and dual walk-in closets. Three additional bedrooms, a full bath, walk-in laundry with cabinets and a utility sink, plus a huge bonus room on second level, can accommodate a growing family. Enjoy the large backyard that's perfect for playing sports, having gatherings with friends and family, and letting Fido chase the birds. The back of the home also has a covered back porch overlooking a peaceful wooded setting. This home was built to the strictest standards of energy-efficiency using the latest materials and construction techniques. Don't miss the interactive floorplan included in this listing!
Additional Information
- Acres
- 0.29
- Amenities
- Common Areas, Street Lights, Pool, Sidewalks
- Appliances
- Dishwasher, Disposal, Free-Standing Gas Range, Self Cleaning Oven, Gas Oven, Microwave, Tankless Water Heater
- Basement
- None
- Elementary School
- Bryson
- Exterior
- Hardboard Siding
- Exterior Features
- Balcony, Satellite Dish
- Fireplace
- Yes
- Foundation
- Slab
- Heating
- Electric, Forced Air, Natural Gas
- High School
- Hillcrest
- Interior Features
- 2 Story Foyer, High Ceilings, Ceiling Fan(s), Ceiling Smooth, Tray Ceiling(s), Granite Counters, Open Floorplan, Tub Garden, Walk-In Closet(s), Coffered Ceiling(s), Countertops Quartz, Pantry
- Lot Description
- 1/2 Acre or Less, Wooded
- Master Bedroom Features
- Walk-In Closet(s), Multiple Closets
- Middle School
- Bryson
- Model Name
- Cushing
- Region
- 032
- Roof
- Architectural
- Sewer
- Public Sewer
- Stories
- 2
- Style
- Traditional
- Subdivision
- West Farm
- Taxes
- $2,210
- Water
- Public, Greenville Water
- Year Built
- 2015
Mortgage Calculator
Listing courtesy of BHHS C Dan Joyner - Simp. Selling Office: Carol Pyfrom Realty.
The Listings data contained on this website comes from various participants of The Multiple Listing Service of Greenville, SC, Inc. Internet Data Exchange. IDX information is provided exclusively for consumers' personal, non-commercial use and may not be used for any purpose other than to identify prospective properties consumers may be interested in purchasing. The properties displayed may not be all the properties available. All information provided is deemed reliable but is not guaranteed. © 2024 Greater Greenville Association of REALTORS®. All Rights Reserved. Last Updated

