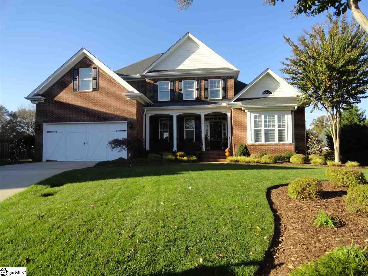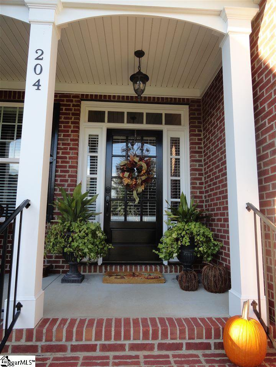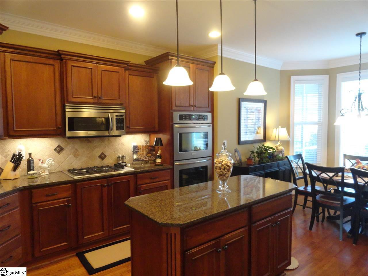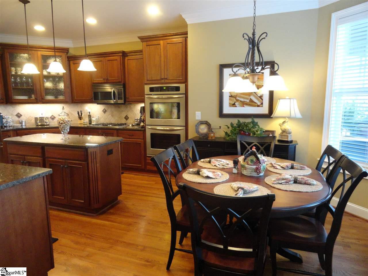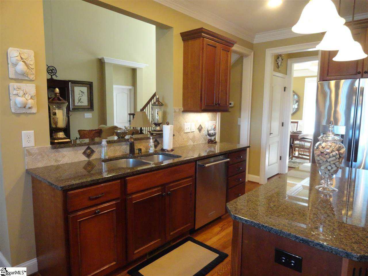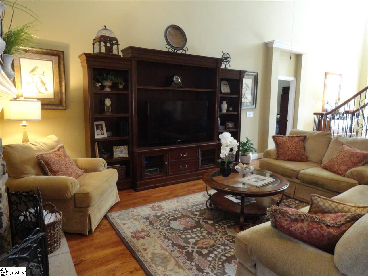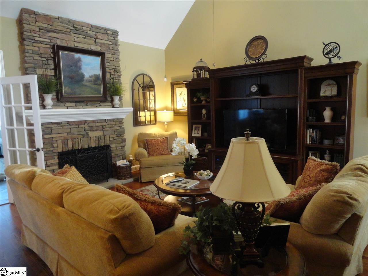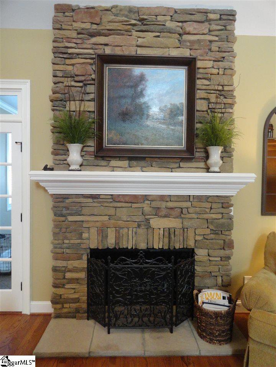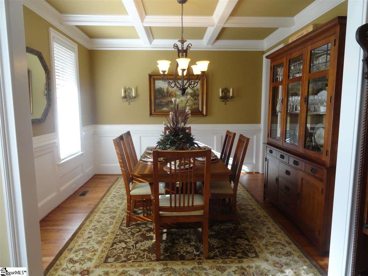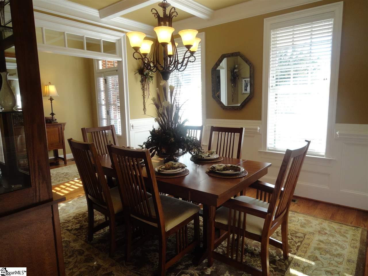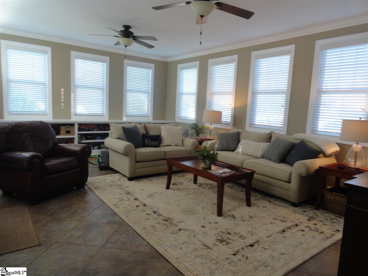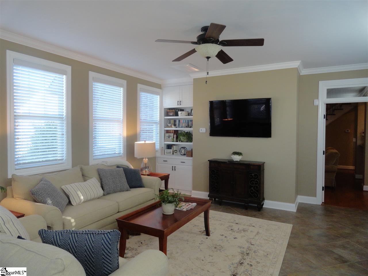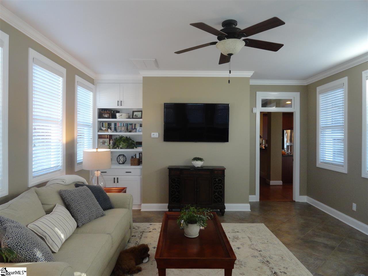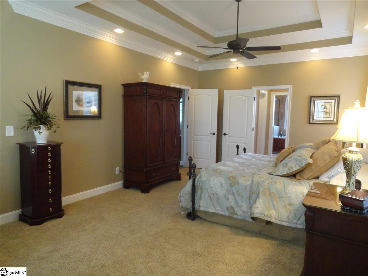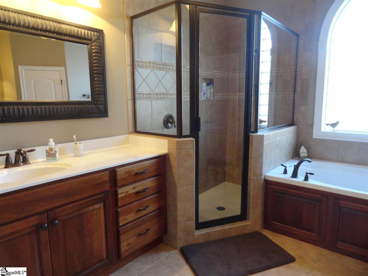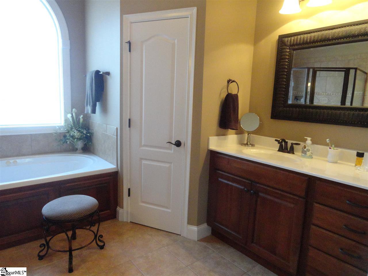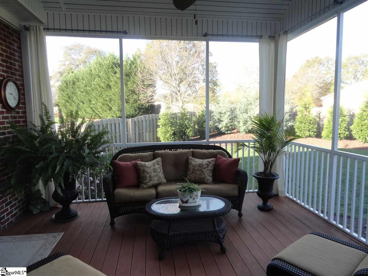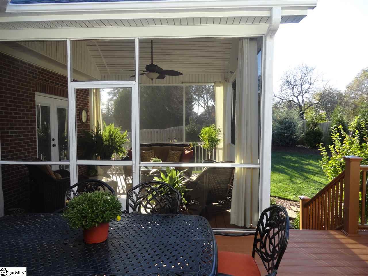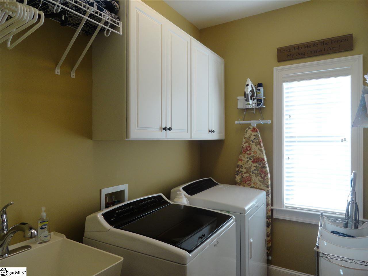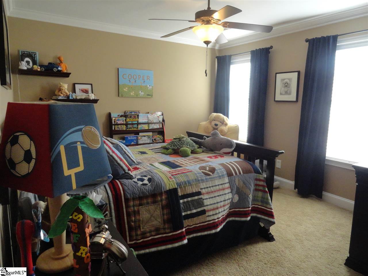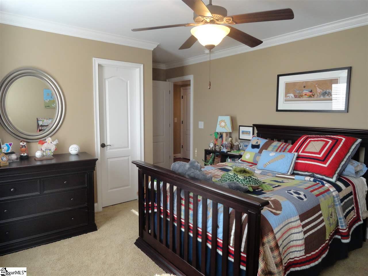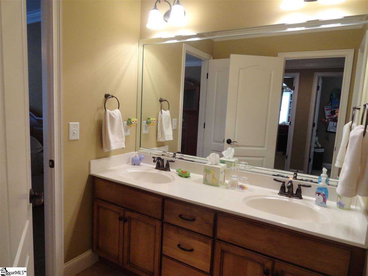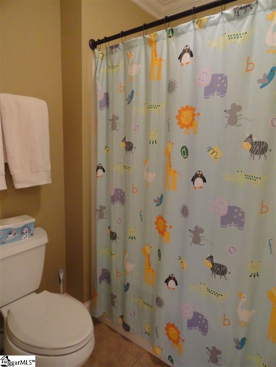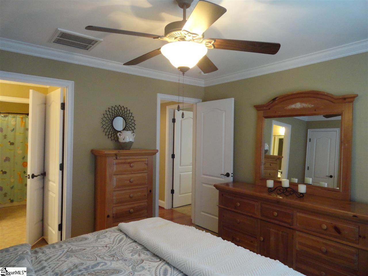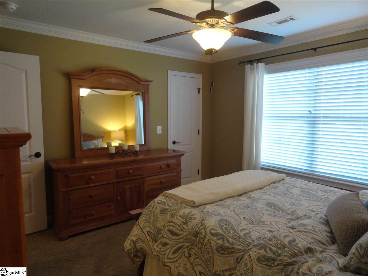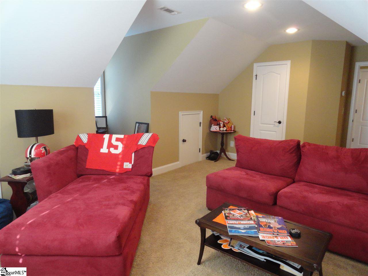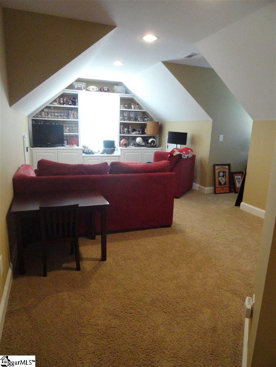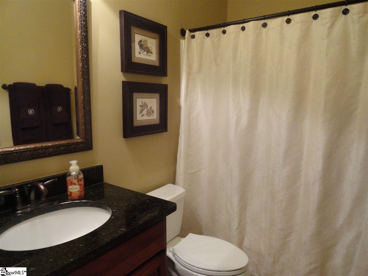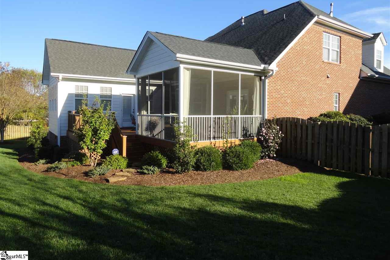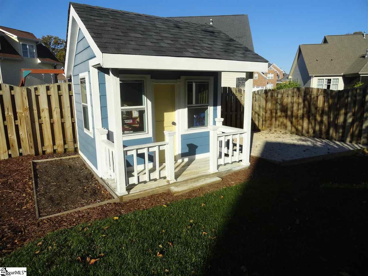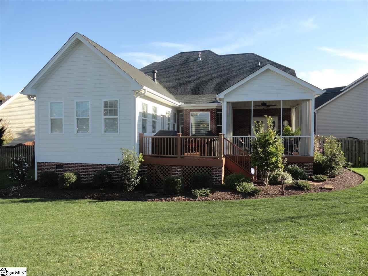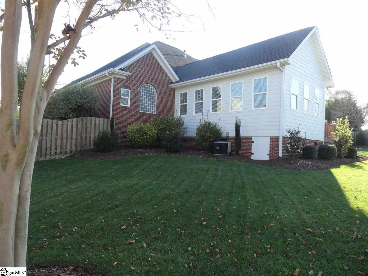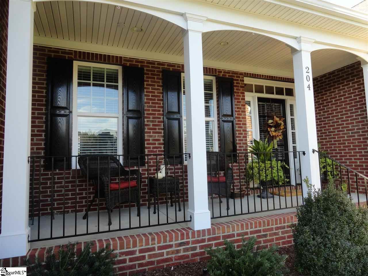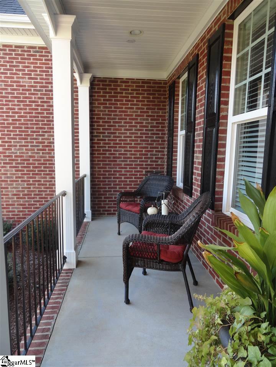204 Firestone Way, Simpsonville, SC 29681
- $407,500
- 4
- BD
- 3
- BA
- 3,167
- SqFt
- Sold Price
- $407,500
- List Price
- $410,000
- Closing Date
- Feb 23, 2018
- MLS
- 1356427
- Status
- CLOSED
- Beds
- 4
- Full-baths
- 3
- Style
- Traditional
- County
- Greenville
- Neighborhood
- Kilgore Farms
- Type
- Single Family Residential
- Year Built
- 2007
- Stories
- 1
Property Description
Highly desirable floor plan with master and one other bedroom on the main floor. Two bedrooms and a bonus room with built-in bookcase located on the 2nd floor. Beautiful hardwoods and mouldings throughout. Dining Room has wainscotting, chair rail and coffered ceiling. Great Room with a stacked stone fireplace is open to the gourmet kitchen with an island, gas cooktop, double wall ovens, microwave, and dishwasher. 15x23 Sunroom with built-in bookcases. Master Bedroom features a double trey ceiling and sitting area with a vaulted ceiling. Custom closet organizers in his & her closets. Jetted tub, large walk-in tiled shower and dual vanities in the master bath. Bedroom on the main floor has double french doors that lead onto the screened porch. Storage galore with walk-in attic space! Professionally landscaped yard with irrigation. Great outdoor living space includes a screened porch and deck. Adorable playhouse and sandbox for children to play in the fenced backyard. Incredible value in the Five Forks area!
Additional Information
- Acres
- 0.32
- Amenities
- Clubhouse, Common Areas, Street Lights, Playground, Pool, Sidewalks, Tennis Court(s)
- Appliances
- Gas Cooktop, Dishwasher, Disposal, Self Cleaning Oven, Convection Oven, Oven, Electric Oven, Double Oven, Microwave, Gas Water Heater
- Basement
- None
- Elementary School
- Bells Crossing
- Exterior
- Brick Veneer, Hardboard Siding
- Fireplace
- Yes
- Foundation
- Crawl Space
- Heating
- Forced Air, Multi-Units, Natural Gas
- High School
- Mauldin
- Interior Features
- 2 Story Foyer, Bookcases, High Ceilings, Ceiling Fan(s), Ceiling Smooth, Tray Ceiling(s), Granite Counters, Open Floorplan, Walk-In Closet(s), Coffered Ceiling(s), Pantry
- Lot Description
- 1/2 Acre or Less, Cul-De-Sac, Sloped, Few Trees, Sprklr In Grnd-Full Yard
- Lot Dimensions
- 40 x 125 x 86 x 79 x 142
- Master Bedroom Features
- Sitting Room, Walk-In Closet(s), Multiple Closets
- Middle School
- Riverside
- Region
- 031
- Roof
- Architectural
- Sewer
- Public Sewer
- Stories
- 1
- Style
- Traditional
- Subdivision
- Kilgore Farms
- Taxes
- $2,152
- Water
- Public, Greenville
- Year Built
- 2007
Mortgage Calculator
Listing courtesy of Coldwell Banker Caine/Williams. Selling Office: Keller Williams Greenville Cen.
The Listings data contained on this website comes from various participants of The Multiple Listing Service of Greenville, SC, Inc. Internet Data Exchange. IDX information is provided exclusively for consumers' personal, non-commercial use and may not be used for any purpose other than to identify prospective properties consumers may be interested in purchasing. The properties displayed may not be all the properties available. All information provided is deemed reliable but is not guaranteed. © 2024 Greater Greenville Association of REALTORS®. All Rights Reserved. Last Updated
