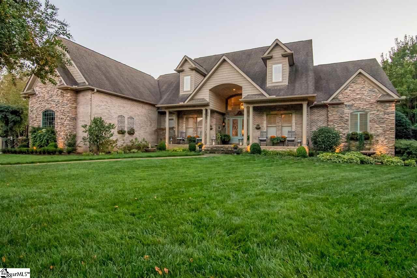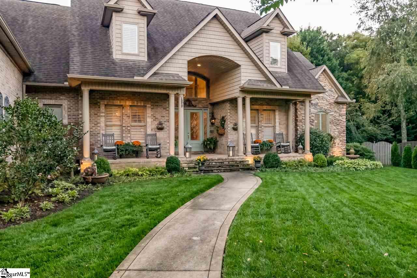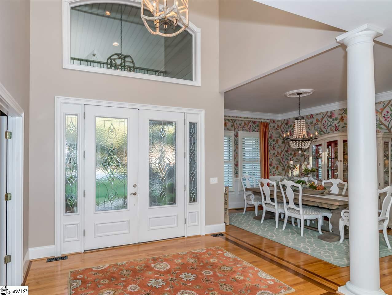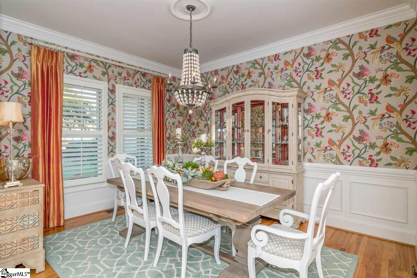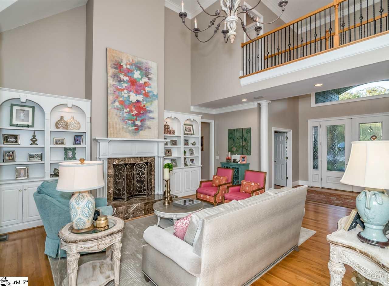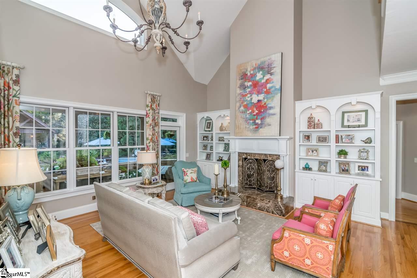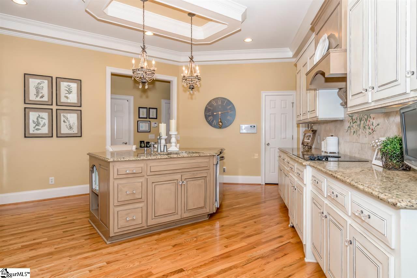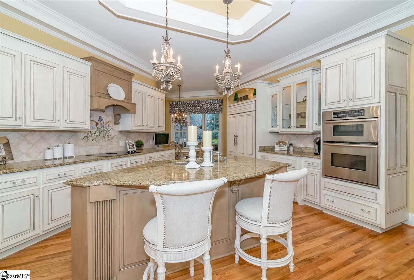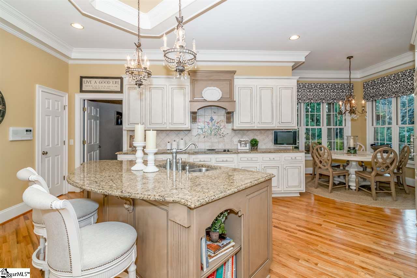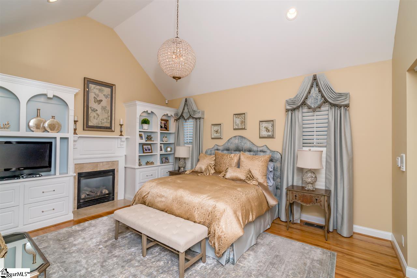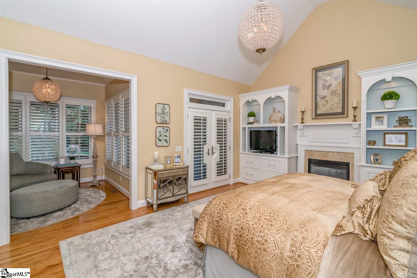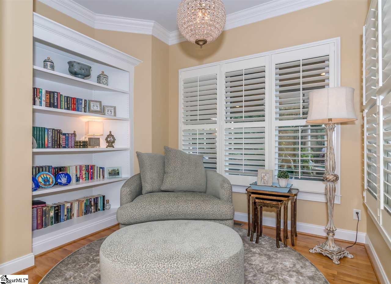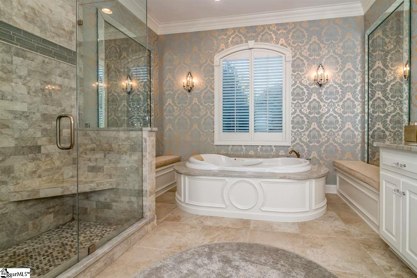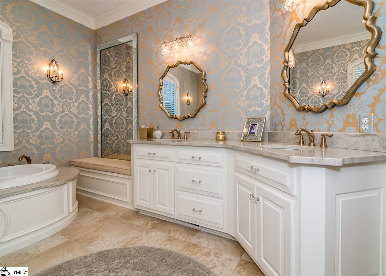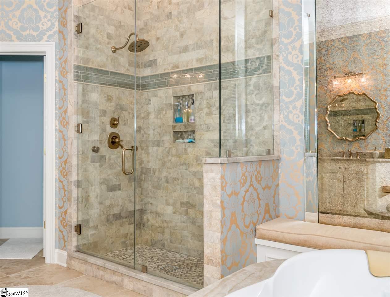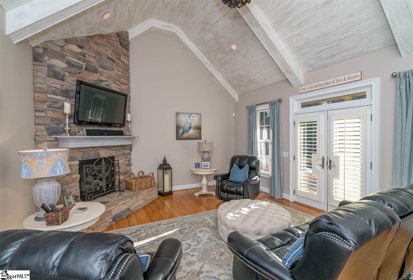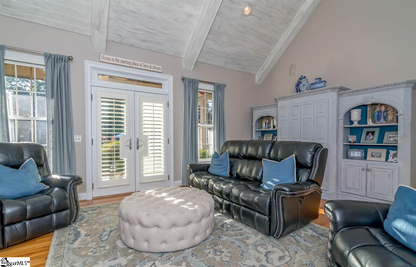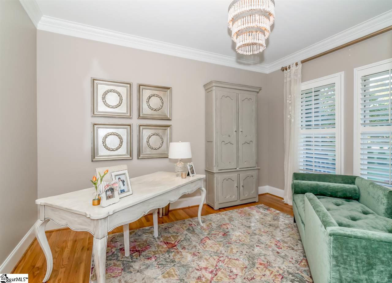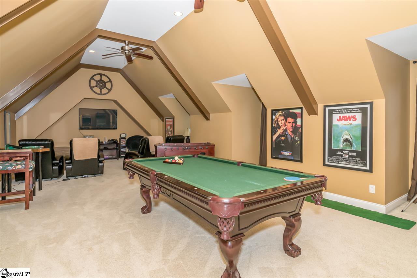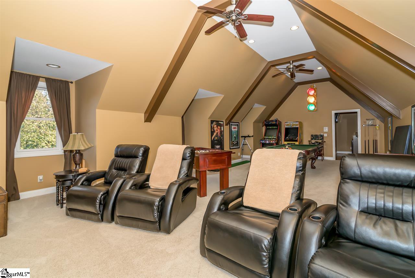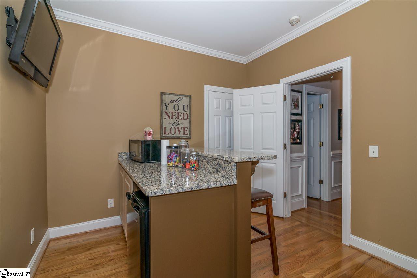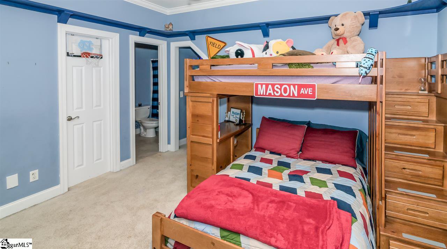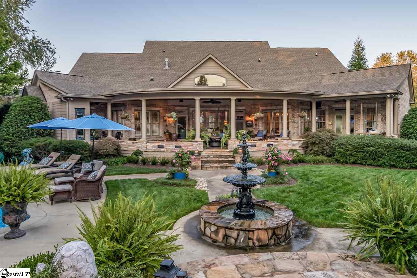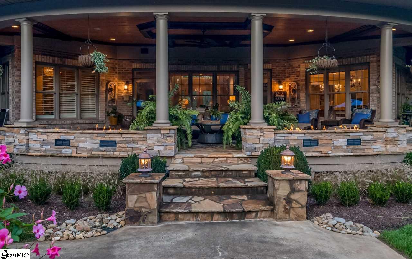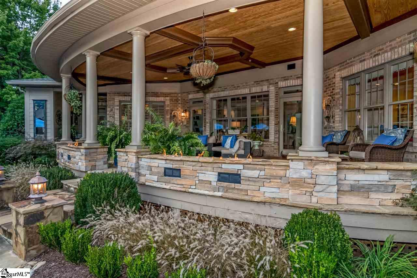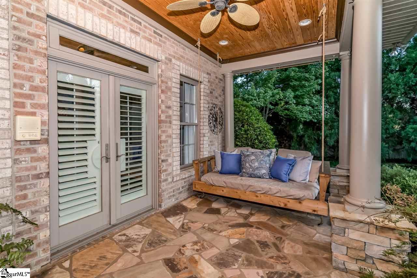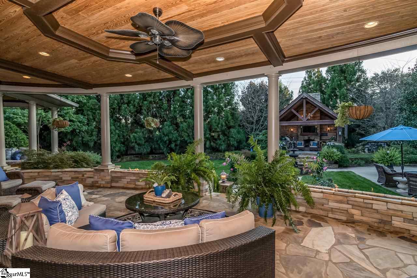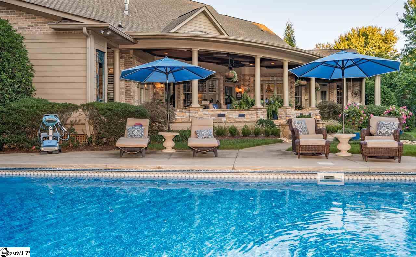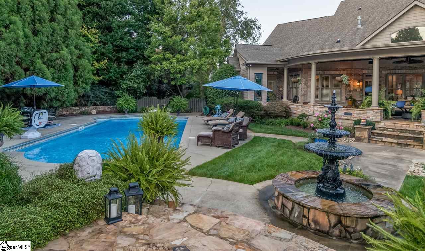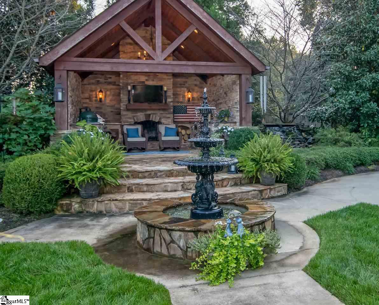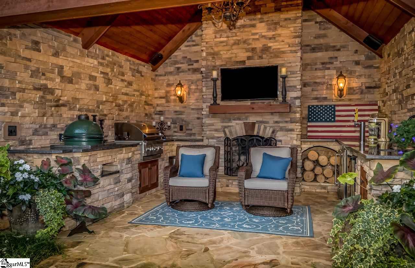28 Hickory Chip Court, Simpsonville, SC 29681
- $655,000
- 3
- BD
- 4.5
- BA
- 4,559
- SqFt
- Sold Price
- $655,000
- List Price
- $679,400
- Closing Date
- Dec 15, 2017
- MLS
- 1354355
- Status
- CLOSED
- Beds
- 3
- Full-baths
- 3
- Half-baths
- 2
- Style
- Traditional
- County
- Greenville
- Neighborhood
- Stonehaven
- Type
- Single Family Residential
- Year Built
- 2004
- Stories
- 2
Property Description
You may never want to vacay again! Why would you leave paradise? This custom home in the Five Forks area is truly the home of your dreams! Cul-de-sac property features gated drive and 3-car garage providing you privacy, security and lots of room. Entering the double front door friends and family will be amazed by the exquisite craftsmanship and openness of the 2-story entryway and great room. Anderson windows and doors throughout the home let in bountiful light while timeless plantation shutters allow you to dim as desired. The open elegant dining room will be to your left and a home office to your right. The great room boasts beautiful built-ins, a gas log fireplace with marble surround and a breathtaking view of your backyard oasis. The kitchen is spectacular from floor to ceiling, and includes Sub-Zero refrigerator with panels, KitchenAid appliances, custom cabinets, hand-painted tile back splash and coffered ceiling. Twin mini-chandeliers hang above the over-sized island. The informal family room is found off the kitchen and features tongue & groove ceiling with vaulted beams and beautiful stone fireplace with gas logs making it the perfect place to gather the family for games, tv, or karaoke night. The owner’s suite MUST be seen in person. It includes yet another gas log fireplace, sitting area with built in book cases, multiple walk-in closets and private access to the patio and backyard. The custom shower, Hollywood mirrors and fabulous quartz countertops are some amazing highlights of the master ensuite. The remaining bedrooms are upstairs, one of which has its own private bath and attached playroom. Also on the 2nd floor you can find an almost 700 sq ft home theater, game room or enough space for whatever your imagination can conceive, including an attached kitchenette. Year round entertaining will never be the same, whether you’re hosting a pool party or watching the big game. The stunning professionally designed stone outdoor kitchen features it’s own TV, refrigerator, two-tap kegerator, ice maker, built in grill, Big Green Egg, beautiful outdoor chandelier and a wood burning fireplace to stay warm during ‘bowl’ season. The back covered patio was expanded and can be accessed from any room in the rear of the home. Enjoy the sounds of your favorite tunes on your outdoor speaker system or just listen to the flowing water feature and fountain as you relax with your favorite book and as the weather gets chilly, light the remote-controlled gas “wall” or step into the built in hot tub. A half bath off the patio is convenient for outdoor guests. It will take a keen eye to spot all the features of this home, from the gas burning carriage lights by the front door and other lightscaping, to the fresh landscaping and fully sodded yard. After over $150,000 in upgrades, no detail has been overlooked. Which means there’s nothing for you to do but, take a deep breath and ENJOY. You’ve arrived! HOME!!
Additional Information
- Acres
- 0.55
- Amenities
- Clubhouse, Common Areas, Fitness Center, Street Lights, Playground, Pool, Tennis Court(s)
- Appliances
- Cooktop, Dishwasher, Disposal, Oven, Refrigerator, Electric Cooktop, Electric Oven, Microwave, Electric Water Heater, Water Heater
- Basement
- None
- Elementary School
- Monarch
- Exterior
- Hardboard Siding, Stone, Brick Veneer
- Exterior Features
- Outdoor Fireplace, Outdoor Kitchen
- Fireplace
- Yes
- Foundation
- Crawl Space
- Heating
- Electric, Forced Air, Multi-Units, Natural Gas
- High School
- Mauldin
- Interior Features
- 2 Story Foyer, Bookcases, High Ceilings, Ceiling Fan(s), Ceiling Cathedral/Vaulted, Ceiling Smooth, Central Vacuum, Granite Counters, Open Floorplan, Tub Garden, Walk-In Closet(s), Coffered Ceiling(s), Countertops Quartz, Pantry
- Lot Description
- 1/2 - Acre, Cul-De-Sac, Few Trees, Sprklr In Grnd-Full Yard
- Master Bedroom Features
- Sitting Room, Walk-In Closet(s), Fireplace, Multiple Closets
- Middle School
- Mauldin
- Region
- 032
- Roof
- Architectural
- Sewer
- Public Sewer
- Stories
- 2
- Style
- Traditional
- Subdivision
- Stonehaven
- Taxes
- $3,086
- Water
- Public
- Year Built
- 2004
Mortgage Calculator
Listing courtesy of Keller Williams Greenville Cen. Selling Office: BHHS C Dan Joyner - Pelham.
The Listings data contained on this website comes from various participants of The Multiple Listing Service of Greenville, SC, Inc. Internet Data Exchange. IDX information is provided exclusively for consumers' personal, non-commercial use and may not be used for any purpose other than to identify prospective properties consumers may be interested in purchasing. The properties displayed may not be all the properties available. All information provided is deemed reliable but is not guaranteed. © 2024 Greater Greenville Association of REALTORS®. All Rights Reserved. Last Updated
